Facciate di case con rivestimento in vinile e rivestimento in metallo
Filtra anche per:
Budget
Ordina per:Popolari oggi
21 - 40 di 33.166 foto
1 di 3

Exterior rear of house.
Esempio della villa grigia contemporanea a due piani di medie dimensioni con rivestimento in vinile, tetto piano e copertura a scandole
Esempio della villa grigia contemporanea a due piani di medie dimensioni con rivestimento in vinile, tetto piano e copertura a scandole

Exterior looking back from the meadow.
Image by Lucas Henning. Swift Studios
Ispirazione per la facciata di una casa marrone rustica a un piano di medie dimensioni con rivestimento in metallo e copertura in metallo o lamiera
Ispirazione per la facciata di una casa marrone rustica a un piano di medie dimensioni con rivestimento in metallo e copertura in metallo o lamiera
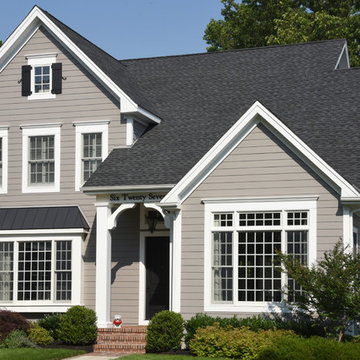
Custom Home - 3,900 square feet, 4 Bedrooms, three Full Bathrooms, two Half Bathrooms with 3-car Garage.
Idee per la villa grande beige classica a due piani con rivestimento in vinile, tetto a capanna e copertura a scandole
Idee per la villa grande beige classica a due piani con rivestimento in vinile, tetto a capanna e copertura a scandole
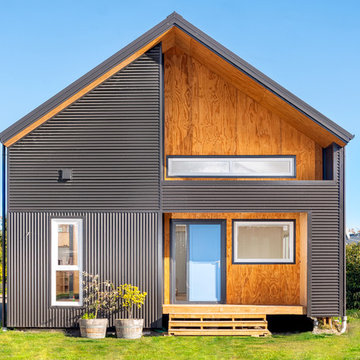
Front facade (corrugated iron cladding and plywood)
Immagine della villa piccola grigia contemporanea a due piani con rivestimento in metallo e tetto a capanna
Immagine della villa piccola grigia contemporanea a due piani con rivestimento in metallo e tetto a capanna
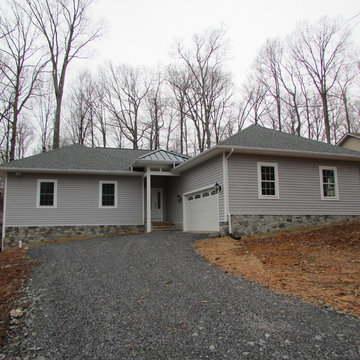
Idee per la villa grigia classica a un piano di medie dimensioni con rivestimento in vinile, tetto a padiglione e copertura mista
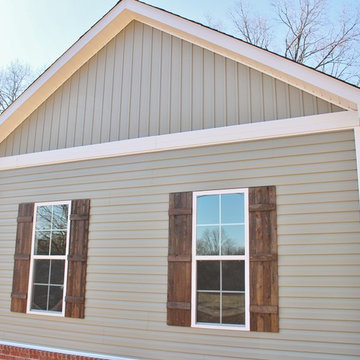
Esempio della villa verde american style a un piano di medie dimensioni con rivestimento in vinile, tetto a mansarda e copertura a scandole
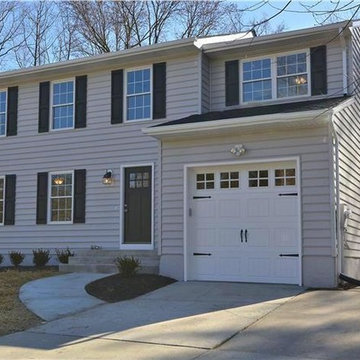
New gray siding, black shutters, and carriage style garage doors gave this home a much- needed curb appeal boost.
Immagine della villa grigia classica a due piani di medie dimensioni con rivestimento in vinile, tetto a capanna e copertura a scandole
Immagine della villa grigia classica a due piani di medie dimensioni con rivestimento in vinile, tetto a capanna e copertura a scandole
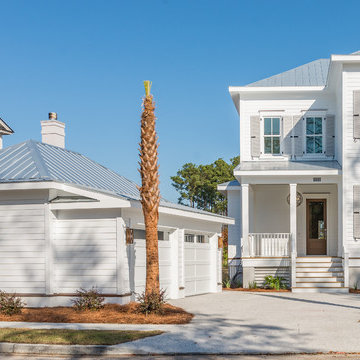
Ispirazione per la villa grande bianca stile marinaro a due piani con tetto a padiglione, copertura in metallo o lamiera e rivestimento in vinile
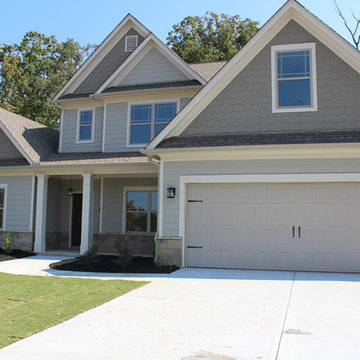
The Blue Ridge with mother in laws suite features 4 bedrooms with master on main and mini-master toward the back.
Immagine della villa grande grigia american style a due piani con rivestimento in vinile, tetto a capanna e copertura a scandole
Immagine della villa grande grigia american style a due piani con rivestimento in vinile, tetto a capanna e copertura a scandole

I built this on my property for my aging father who has some health issues. Handicap accessibility was a factor in design. His dream has always been to try retire to a cabin in the woods. This is what he got.
It is a 1 bedroom, 1 bath with a great room. It is 600 sqft of AC space. The footprint is 40' x 26' overall.
The site was the former home of our pig pen. I only had to take 1 tree to make this work and I planted 3 in its place. The axis is set from root ball to root ball. The rear center is aligned with mean sunset and is visible across a wetland.
The goal was to make the home feel like it was floating in the palms. The geometry had to simple and I didn't want it feeling heavy on the land so I cantilevered the structure beyond exposed foundation walls. My barn is nearby and it features old 1950's "S" corrugated metal panel walls. I used the same panel profile for my siding. I ran it vertical to match the barn, but also to balance the length of the structure and stretch the high point into the canopy, visually. The wood is all Southern Yellow Pine. This material came from clearing at the Babcock Ranch Development site. I ran it through the structure, end to end and horizontally, to create a seamless feel and to stretch the space. It worked. It feels MUCH bigger than it is.
I milled the material to specific sizes in specific areas to create precise alignments. Floor starters align with base. Wall tops adjoin ceiling starters to create the illusion of a seamless board. All light fixtures, HVAC supports, cabinets, switches, outlets, are set specifically to wood joints. The front and rear porch wood has three different milling profiles so the hypotenuse on the ceilings, align with the walls, and yield an aligned deck board below. Yes, I over did it. It is spectacular in its detailing. That's the benefit of small spaces.
Concrete counters and IKEA cabinets round out the conversation.
For those who cannot live tiny, I offer the Tiny-ish House.
Photos by Ryan Gamma
Staging by iStage Homes
Design Assistance Jimmy Thornton
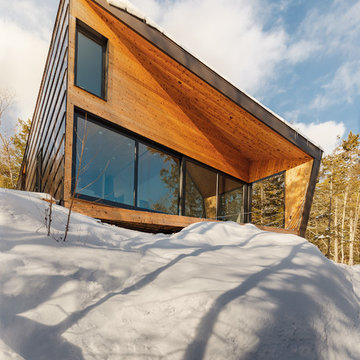
A weekend getaway / ski chalet for a young Boston family.
24ft. wide, sliding window-wall by Architectural Openings. Photos by Matt Delphenich
Idee per la facciata di una casa piccola marrone moderna a due piani con rivestimento in metallo e copertura in metallo o lamiera
Idee per la facciata di una casa piccola marrone moderna a due piani con rivestimento in metallo e copertura in metallo o lamiera
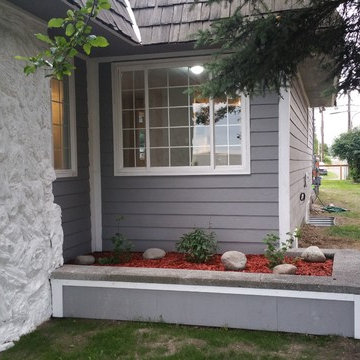
Idee per la villa grigia classica a un piano di medie dimensioni con rivestimento in vinile e copertura a scandole
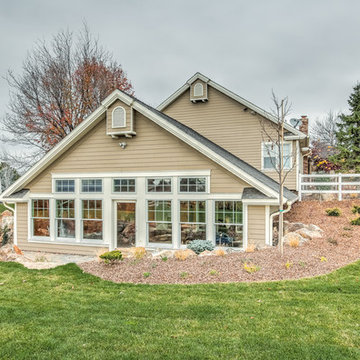
Idee per la villa beige classica a due piani di medie dimensioni con rivestimento in vinile e tetto a capanna
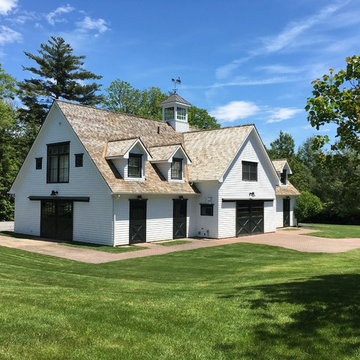
The horse barn
Idee per la villa grande bianca country a due piani con rivestimento in vinile, tetto a capanna e copertura a scandole
Idee per la villa grande bianca country a due piani con rivestimento in vinile, tetto a capanna e copertura a scandole
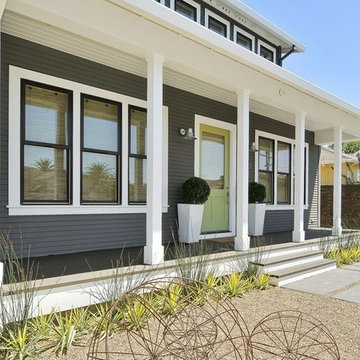
Ispirazione per la villa grigia classica a un piano di medie dimensioni con rivestimento in vinile, tetto a capanna e copertura a scandole
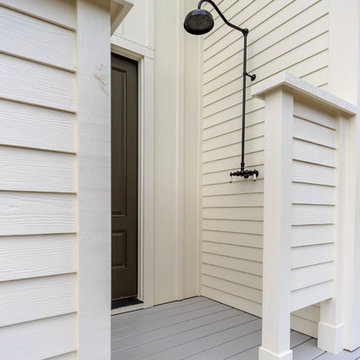
Foto della villa bianca country a due piani di medie dimensioni con rivestimento in vinile, tetto a capanna e copertura in metallo o lamiera
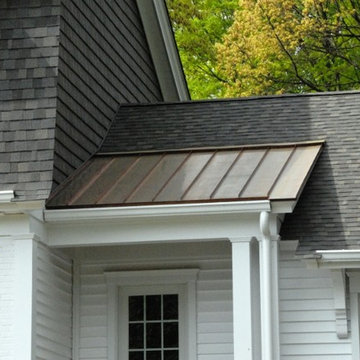
Idee per la villa bianca classica a due piani con rivestimento in vinile e copertura a scandole

Casey Woods
Esempio della facciata di una casa grigia country a un piano di medie dimensioni con rivestimento in vinile e tetto a capanna
Esempio della facciata di una casa grigia country a un piano di medie dimensioni con rivestimento in vinile e tetto a capanna
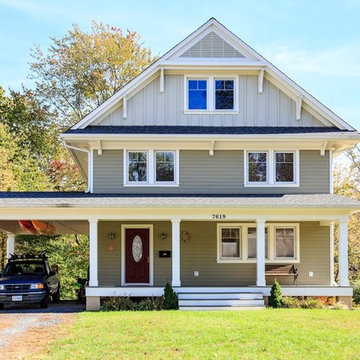
KU Downs
Foto della facciata di una casa beige country a tre piani di medie dimensioni con rivestimento in vinile e tetto a capanna
Foto della facciata di una casa beige country a tre piani di medie dimensioni con rivestimento in vinile e tetto a capanna
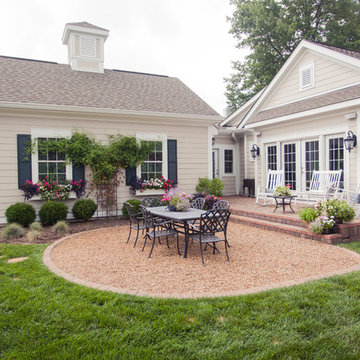
Kyle Cannon
Double car garage addition with mudroom tying it with the main house.
Ispirazione per la facciata di una casa grande beige classica a un piano con rivestimento in vinile e tetto a capanna
Ispirazione per la facciata di una casa grande beige classica a un piano con rivestimento in vinile e tetto a capanna
Facciate di case con rivestimento in vinile e rivestimento in metallo
2