Facciate di case grigie con rivestimento in metallo
Filtra anche per:
Budget
Ordina per:Popolari oggi
1 - 20 di 2.805 foto
1 di 3

Exterior of modern farmhouse style home, clad in corrugated grey steel with wall lighting, offset gable roof with chimney, detached guest house and connecting breezeway. Photo by Tory Taglio Photography
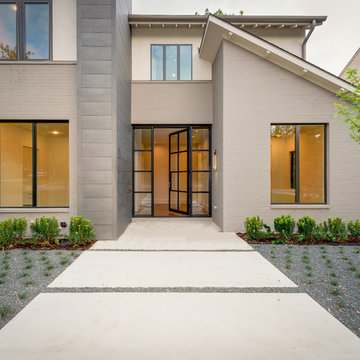
Modern exterior
Ispirazione per la casa con tetto a falda unica grigio classico a due piani con rivestimento in metallo
Ispirazione per la casa con tetto a falda unica grigio classico a due piani con rivestimento in metallo

Immagine della villa piccola grigia moderna a due piani con rivestimento in metallo, tetto a farfalla e copertura in metallo o lamiera
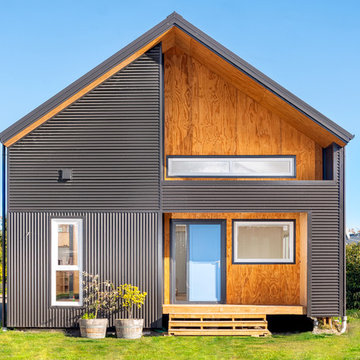
Front facade (corrugated iron cladding and plywood)
Immagine della villa piccola grigia contemporanea a due piani con rivestimento in metallo e tetto a capanna
Immagine della villa piccola grigia contemporanea a due piani con rivestimento in metallo e tetto a capanna
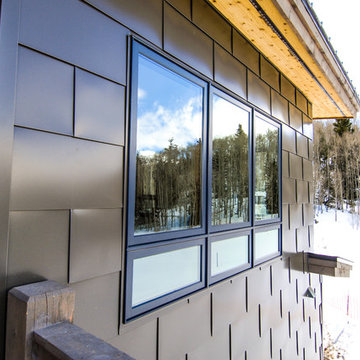
Custom fabricated metal siding.
Photo by Amy Marie Imagery
Foto della facciata di una casa grigia classica a due piani di medie dimensioni con copertura in metallo o lamiera e rivestimento in metallo
Foto della facciata di una casa grigia classica a due piani di medie dimensioni con copertura in metallo o lamiera e rivestimento in metallo
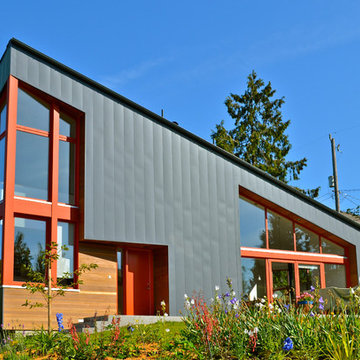
The garden facade of this boldly modern house brings light and views into the vaulted interior spaces with wood tilt/turn windows painted a warm red. Gray metal siding provides a maintenance-free exterior finish, which is contrasted with areas of natural clear cedar under protective eaves.
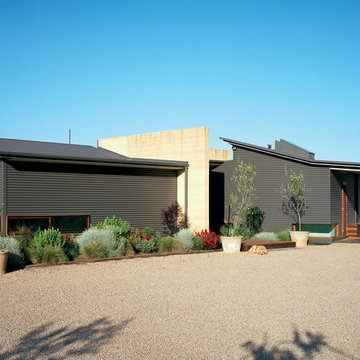
The entry forecourt, with gravel car parking and soft landscaping. Photo by Emma Cross
Foto della facciata di una casa grande grigia contemporanea a piani sfalsati con rivestimento in metallo
Foto della facciata di una casa grande grigia contemporanea a piani sfalsati con rivestimento in metallo

Custom Barndominium
Immagine della villa grigia rustica a un piano di medie dimensioni con rivestimento in metallo, tetto a capanna, copertura in metallo o lamiera e tetto grigio
Immagine della villa grigia rustica a un piano di medie dimensioni con rivestimento in metallo, tetto a capanna, copertura in metallo o lamiera e tetto grigio

The cantilevered informal sitting area hangs out into the back yard. Floating aluminum steps create a path from the house to a raised ipe deck and down to the yard. The deep corrugations of the metal siding contrast with the vertical v-groove siding of the original ranch house. The floating steel and glass cube adds a dramatic interior volume and captures the view of the landscaped back yard.
Photo copyright Nathan Eikelberg

Matthew Millman
Ispirazione per la facciata di una casa piccola grigia moderna a un piano con rivestimento in metallo e tetto piano
Ispirazione per la facciata di una casa piccola grigia moderna a un piano con rivestimento in metallo e tetto piano

Emmanuel Correia
Foto della facciata di una casa piccola grigia contemporanea a un piano con rivestimento in metallo e tetto piano
Foto della facciata di una casa piccola grigia contemporanea a un piano con rivestimento in metallo e tetto piano
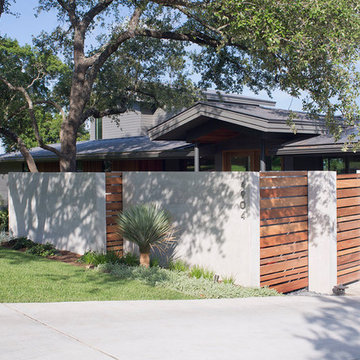
Photography by Paul Bardagjy
Esempio della facciata di una casa grande grigia contemporanea a due piani con rivestimento in metallo e tetto a capanna
Esempio della facciata di una casa grande grigia contemporanea a due piani con rivestimento in metallo e tetto a capanna

Cindy Apple
Foto della facciata di una casa piccola grigia industriale a un piano con rivestimento in metallo e tetto piano
Foto della facciata di una casa piccola grigia industriale a un piano con rivestimento in metallo e tetto piano

Idee per la villa grigia moderna a due piani con rivestimento in metallo, tetto piano e copertura mista

Foto della facciata di una casa grigia industriale a due piani di medie dimensioni con rivestimento in metallo e copertura in metallo o lamiera
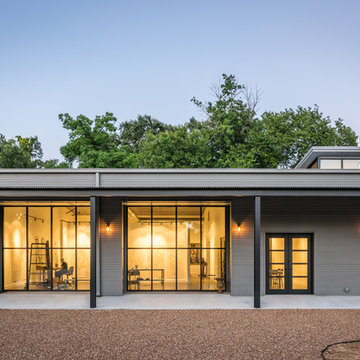
This project encompasses the renovation of two aging metal warehouses located on an acre just North of the 610 loop. The larger warehouse, previously an auto body shop, measures 6000 square feet and will contain a residence, art studio, and garage. A light well puncturing the middle of the main residence brightens the core of the deep building. The over-sized roof opening washes light down three masonry walls that define the light well and divide the public and private realms of the residence. The interior of the light well is conceived as a serene place of reflection while providing ample natural light into the Master Bedroom. Large windows infill the previous garage door openings and are shaded by a generous steel canopy as well as a new evergreen tree court to the west. Adjacent, a 1200 sf building is reconfigured for a guest or visiting artist residence and studio with a shared outdoor patio for entertaining. Photo by Peter Molick, Art by Karin Broker

Marian Riabic
Idee per la villa ampia grigia contemporanea a un piano con rivestimento in metallo, tetto a capanna e copertura in metallo o lamiera
Idee per la villa ampia grigia contemporanea a un piano con rivestimento in metallo, tetto a capanna e copertura in metallo o lamiera

Located near Seattle’s Burke Gilman bike trail, this project is a design for a new house for an active Seattle couple. The design takes advantage of the width of a double lot and views of the lake, city and mountains toward the southwest. Primary living and sleeping areas are located on the ground floor, allowing for the owners to stay in the house as their mobility decreases. The upper level is loft like, and has space for guests and an office.
The building form is high and open at the front, and steps down toward the back, making the backyard quiet, private space. An angular roof form specifically responds to the interior space, while subtly referencing the conventional gable forms of neighboring houses.
A design collaboration with Stettler Design
Photo by Dale Christopher Lang

Foto della villa grande grigia moderna a due piani con rivestimento in metallo, tetto piano, copertura in metallo o lamiera e tetto grigio
Facciate di case grigie con rivestimento in metallo
1
