Facciate di case grigie con rivestimento in metallo
Filtra anche per:
Budget
Ordina per:Popolari oggi
21 - 40 di 2.805 foto
1 di 3
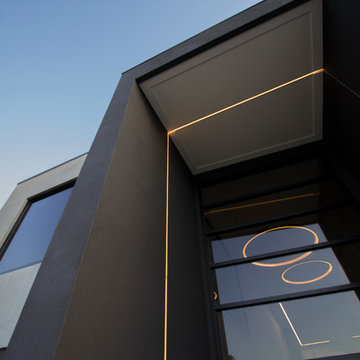
Foto della villa grande grigia moderna a due piani con rivestimento in metallo, tetto piano e copertura in metallo o lamiera
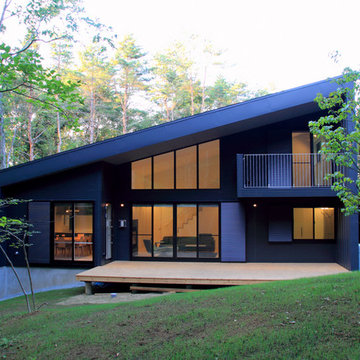
富士の北麓に広がるカラマツ林に位置する傾斜地に建つ別荘です。外壁、屋根は耐侯性の高いガルバリウム鋼板の竪はぜ葺きとしています。
Foto della facciata di una casa grigia moderna a due piani di medie dimensioni con rivestimento in metallo e copertura in metallo o lamiera
Foto della facciata di una casa grigia moderna a due piani di medie dimensioni con rivestimento in metallo e copertura in metallo o lamiera

A look at the two 20' Off Grid Micro Dwellings we built for New Old Stock Inc here at our Toronto, Canada container modification facility. Included here are two 20' High Cube shipping containers, 12'x20' deck and solar/sun canopy. Notable features include Spanish Ceder throughout, custom mill work, Calcutta tiled shower and toilet area, complete off grid solar power and water for both units.
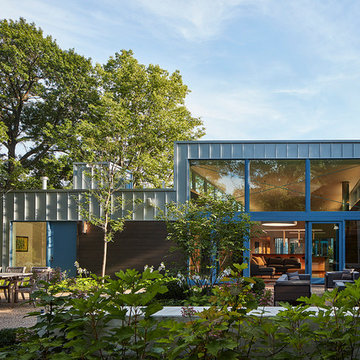
Rear elevation of home. Tom Harris Photography
Esempio della facciata di una casa grande grigia contemporanea a un piano con rivestimento in metallo e tetto piano
Esempio della facciata di una casa grande grigia contemporanea a un piano con rivestimento in metallo e tetto piano
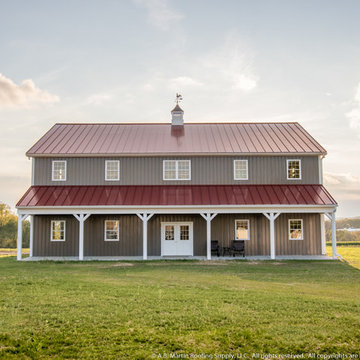
A beautiful storage shed with plenty of room for the classic cars and tractors. Featuring a Colonial Red ABSeam Roof with Charcoal ABM Panel Sides and Bright White Trim.
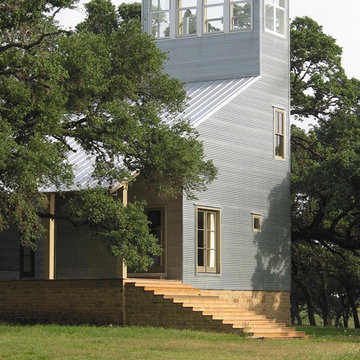
galvanized corrugated metal siding, galvallume snap lock roof, limestone base, painted pine, wood windows
Foto della facciata di una casa grande grigia contemporanea a tre piani con rivestimento in metallo
Foto della facciata di una casa grande grigia contemporanea a tre piani con rivestimento in metallo
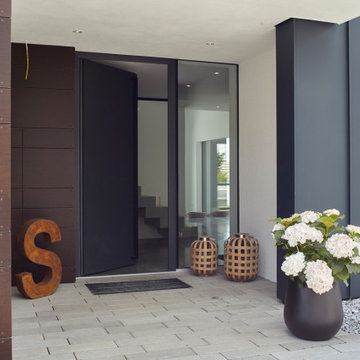
Ispirazione per la villa grigia moderna a tre piani con rivestimento in metallo, tetto a capanna, copertura in metallo o lamiera e tetto grigio
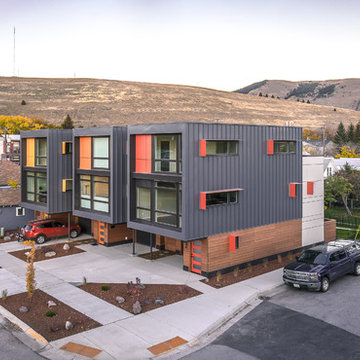
Photo by Hixson Studio
Idee per la facciata di una casa a schiera piccola grigia contemporanea a tre piani con rivestimento in metallo e tetto piano
Idee per la facciata di una casa a schiera piccola grigia contemporanea a tre piani con rivestimento in metallo e tetto piano
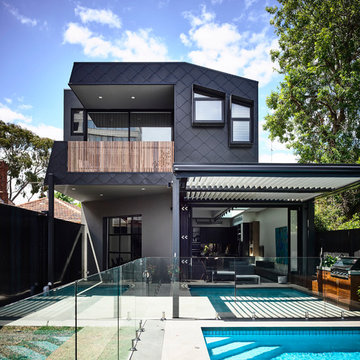
Immagine della facciata di una casa grande grigia contemporanea a due piani con tetto piano e rivestimento in metallo
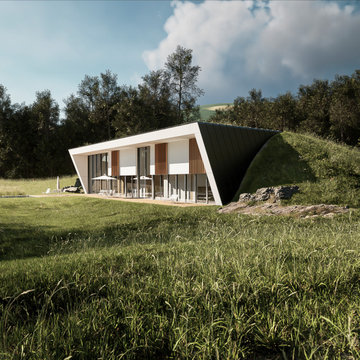
Immagine della villa grande grigia contemporanea a due piani con rivestimento in metallo, tetto piano e copertura verde
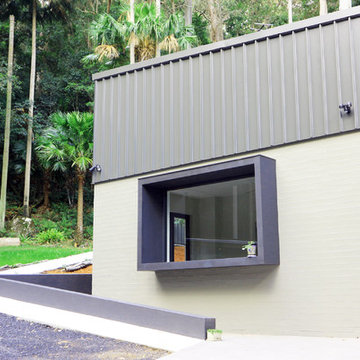
Project on a bush land block with bush fire restrictions. Surrounded by dense forest, the main dwelling is separated from the guest wing at the rear with an outdoor central staircase leading up to a 'sky room' looking out to the bush and sky. The house rest on two large water tanks and has a underground safe room.

Tim Stone
Ispirazione per la facciata di una casa grigia contemporanea a un piano di medie dimensioni con rivestimento in metallo e copertura in metallo o lamiera
Ispirazione per la facciata di una casa grigia contemporanea a un piano di medie dimensioni con rivestimento in metallo e copertura in metallo o lamiera
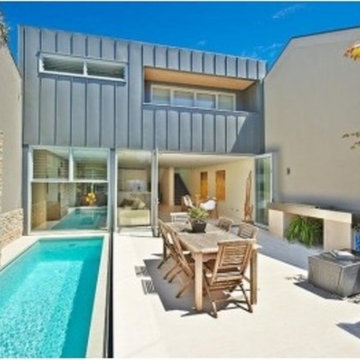
Outdoor living with lap pool. Seamless indoor, outdoor space.
Esempio della villa grigia a tre piani di medie dimensioni con rivestimento in metallo e copertura in metallo o lamiera
Esempio della villa grigia a tre piani di medie dimensioni con rivestimento in metallo e copertura in metallo o lamiera
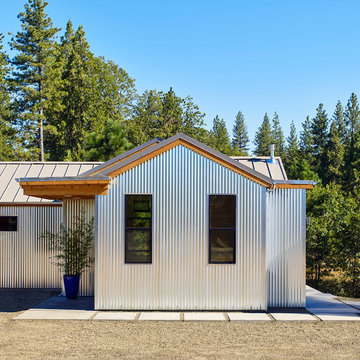
Ken Gutmaker
Immagine della villa grigia industriale a un piano di medie dimensioni con rivestimento in metallo, tetto a capanna e copertura in metallo o lamiera
Immagine della villa grigia industriale a un piano di medie dimensioni con rivestimento in metallo, tetto a capanna e copertura in metallo o lamiera
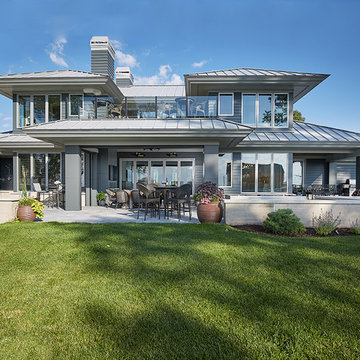
Featuring a classic H-shaped plan and minimalist details, the Winston was designed with the modern family in mind. This home carefully balances a sleek and uniform façade with more contemporary elements. This balance is noticed best when looking at the home on axis with the front or rear doors. Simple lap siding serve as a backdrop to the careful arrangement of windows and outdoor spaces. Stepping through a pair of natural wood entry doors gives way to sweeping vistas through the living and dining rooms. Anchoring the left side of the main level, and on axis with the living room, is a large white kitchen island and tiled range surround. To the right, and behind the living rooms sleek fireplace, is a vertical corridor that grants access to the upper level bedrooms, main level master suite, and lower level spaces. Serving as backdrop to this vertical corridor is a floor to ceiling glass display room for a sizeable wine collection. Set three steps down from the living room and through an articulating glass wall, the screened porch is enclosed by a retractable screen system that allows the room to be heated during cold nights. In all rooms, preferential treatment is given to maximize exposure to the rear yard, making this a perfect lakefront home.
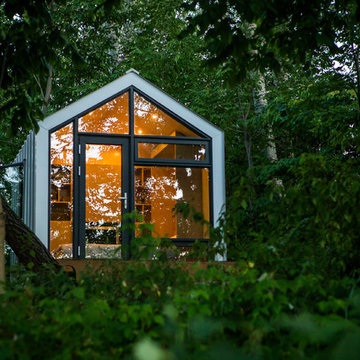
Coup D'Etat
Immagine della facciata di una casa piccola grigia contemporanea a un piano con rivestimento in metallo e tetto a capanna
Immagine della facciata di una casa piccola grigia contemporanea a un piano con rivestimento in metallo e tetto a capanna
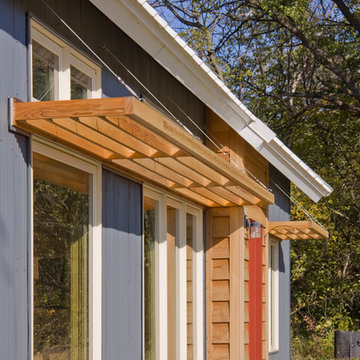
Esempio della facciata di una casa piccola grigia contemporanea a un piano con rivestimento in metallo
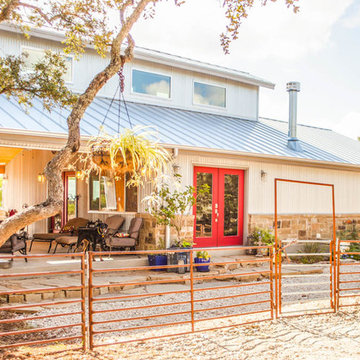
Holly Haggard
Immagine della casa con tetto a falda unica piccolo grigio contemporaneo a due piani con rivestimento in metallo
Immagine della casa con tetto a falda unica piccolo grigio contemporaneo a due piani con rivestimento in metallo
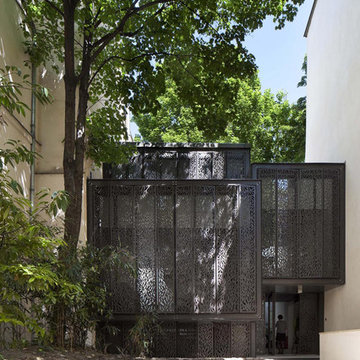
Idee per la facciata di una casa grigia contemporanea a due piani di medie dimensioni con rivestimento in metallo e tetto piano
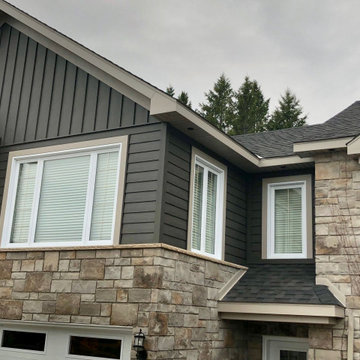
Esempio della villa grigia classica a un piano di medie dimensioni con rivestimento in metallo
Facciate di case grigie con rivestimento in metallo
2