Facciate di case grigie con rivestimento in metallo
Filtra anche per:
Budget
Ordina per:Popolari oggi
141 - 160 di 2.805 foto
1 di 3
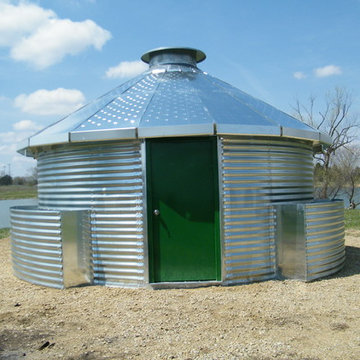
A derivation/evolution of the first prototype and grain bin experiment. Unfortunately the effort stopped short of the logical conclusion which would use less materials and take less time to erect. It would not sell for as much. I'll get around to it sooner or later.

Located near Seattle’s Burke Gilman bike trail, this project is a design for a new house for an active Seattle couple. The design takes advantage of the width of a double lot and views of the lake, city and mountains toward the southwest. Primary living and sleeping areas are located on the ground floor, allowing for the owners to stay in the house as their mobility decreases. The upper level is loft like, and has space for guests and an office.
The building form is high and open at the front, and steps down toward the back, making the backyard quiet, private space. An angular roof form specifically responds to the interior space, while subtly referencing the conventional gable forms of neighboring houses.
A design collaboration with Stettler Design
Photo by Dale Christopher Lang
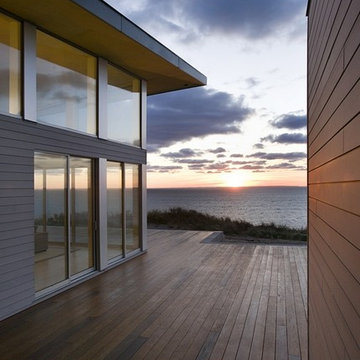
Photo by Eric Roth
Foto della facciata di una casa grigia moderna a due piani con rivestimento in metallo
Foto della facciata di una casa grigia moderna a due piani con rivestimento in metallo

ガルバリウム鋼板の外壁に、レッドシダーとモルタルグレーの塗り壁が映える個性的な外観。間口の狭い、所謂「うなぎの寝床」とよばれる狭小地のなかで最大限、開放感ある空間とするために2階リビングとしました。2階向かって左手の突出している部分はお子様のためのスタディスペースとなっており、隣家と向き合わない方角へ向いています。バルコニー手摺や物干し金物をオリジナルの製作物とし、細くシャープに仕上げることで個性的な建物の形状が一層際立ちます。

Foto della facciata di una casa grigia industriale a due piani di medie dimensioni con rivestimento in metallo e copertura in metallo o lamiera
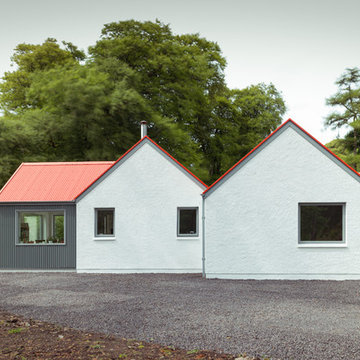
Johnny Barrington
Foto della villa grigia classica a un piano di medie dimensioni con rivestimento in metallo, tetto a capanna e copertura in metallo o lamiera
Foto della villa grigia classica a un piano di medie dimensioni con rivestimento in metallo, tetto a capanna e copertura in metallo o lamiera
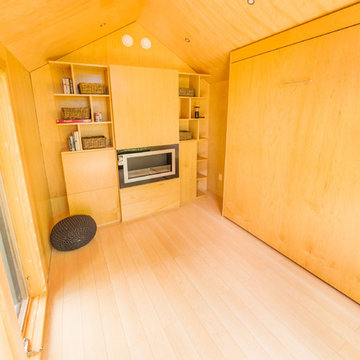
Coup D'Etat
Ispirazione per la facciata di una casa piccola grigia contemporanea a un piano con rivestimento in metallo e tetto a capanna
Ispirazione per la facciata di una casa piccola grigia contemporanea a un piano con rivestimento in metallo e tetto a capanna
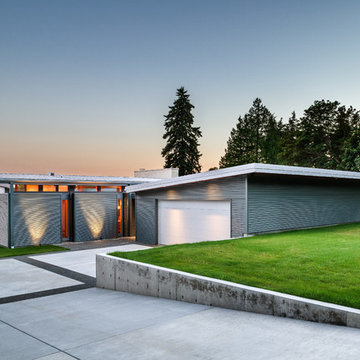
Jay Goodrich
Immagine della casa con tetto a falda unica piccolo grigio contemporaneo a un piano con rivestimento in metallo
Immagine della casa con tetto a falda unica piccolo grigio contemporaneo a un piano con rivestimento in metallo
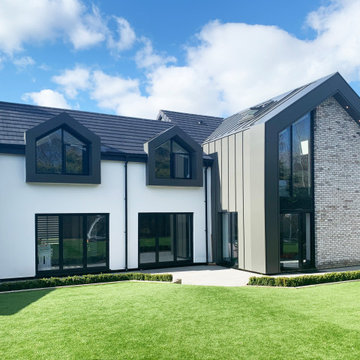
Remodel of an existing, dated 1990s house within greenbelt. The project involved a full refurbishment, recladding of the exterior and a two storey extension to the rear.
The scheme provides much needed extra space for a growing family, taking advantage of the large plot, integrating the exterior with the generous open plan interior living spaces.
Group D guided the client through the concept, planning, tender and construction stages of the project, ensuring a high quality delivery of the scheme.
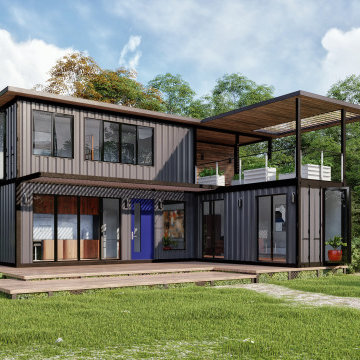
If you're looking to create a storage container home, the front door can be your bold show-stopper. However, this Modern door is a great addition to any home and the bold blue pre-finish color can be added to any exterior door you desire.
Door: BLS-152-119-1L-X-80-36
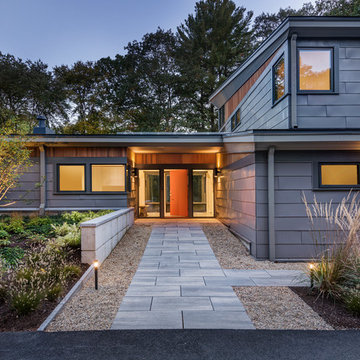
This new house respectfully steps back from the adjacent wetland. The roof line slopes up to the south to allow maximum sunshine in the winter months. Deciduous trees to the south were maintained and provide summer shade along with the home’s generous overhangs. Our signature warm modern vibe is made with vertical cedar accents that complement the warm grey metal siding. The building floor plan undulates along its south side to maximize views of the woodland garden.
General Contractor: Merz Construction
Landscape Architect: Elizabeth Hanna Morss Landscape Architects
Structural Engineer: Siegel Associates
Mechanical Engineer: Sun Engineering
Photography: Nat Rea Photography

Idee per la villa grigia moderna a due piani con rivestimento in metallo, tetto piano e copertura mista
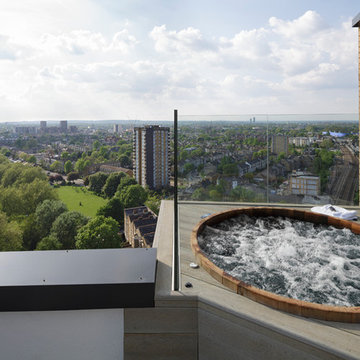
Adam Scott Images
Esempio della facciata di una casa grigia contemporanea a un piano di medie dimensioni con rivestimento in metallo e tetto piano
Esempio della facciata di una casa grigia contemporanea a un piano di medie dimensioni con rivestimento in metallo e tetto piano
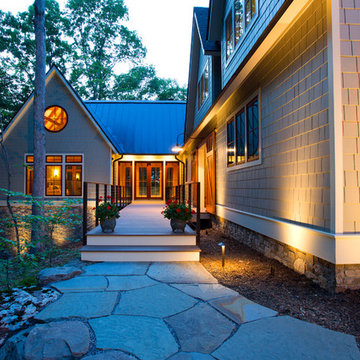
The design of this home was driven by the owners’ desire for a three-bedroom waterfront home that showcased the spectacular views and park-like setting. As nature lovers, they wanted their home to be organic, minimize any environmental impact on the sensitive site and embrace nature.
This unique home is sited on a high ridge with a 45° slope to the water on the right and a deep ravine on the left. The five-acre site is completely wooded and tree preservation was a major emphasis. Very few trees were removed and special care was taken to protect the trees and environment throughout the project. To further minimize disturbance, grades were not changed and the home was designed to take full advantage of the site’s natural topography. Oak from the home site was re-purposed for the mantle, powder room counter and select furniture.
The visually powerful twin pavilions were born from the need for level ground and parking on an otherwise challenging site. Fill dirt excavated from the main home provided the foundation. All structures are anchored with a natural stone base and exterior materials include timber framing, fir ceilings, shingle siding, a partial metal roof and corten steel walls. Stone, wood, metal and glass transition the exterior to the interior and large wood windows flood the home with light and showcase the setting. Interior finishes include reclaimed heart pine floors, Douglas fir trim, dry-stacked stone, rustic cherry cabinets and soapstone counters.
Exterior spaces include a timber-framed porch, stone patio with fire pit and commanding views of the Occoquan reservoir. A second porch overlooks the ravine and a breezeway connects the garage to the home.
Numerous energy-saving features have been incorporated, including LED lighting, on-demand gas water heating and special insulation. Smart technology helps manage and control the entire house.
Greg Hadley Photography
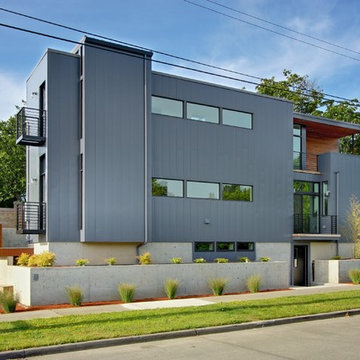
The two modules connect seamlessly above the site built basement.
Esempio della facciata di una casa piccola grigia contemporanea a tre piani con rivestimento in metallo e tetto piano
Esempio della facciata di una casa piccola grigia contemporanea a tre piani con rivestimento in metallo e tetto piano
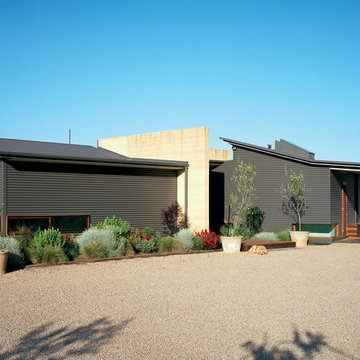
The entry forecourt, with gravel car parking and soft landscaping. Photo by Emma Cross
Foto della facciata di una casa grande grigia contemporanea a piani sfalsati con rivestimento in metallo
Foto della facciata di una casa grande grigia contemporanea a piani sfalsati con rivestimento in metallo
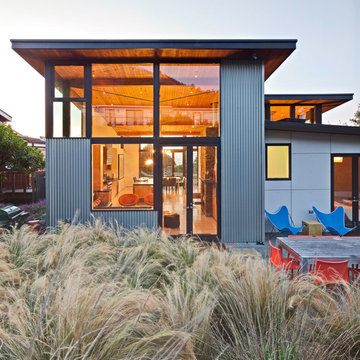
Idee per la facciata di una casa grande grigia stile marinaro a due piani con rivestimento in metallo e tetto piano
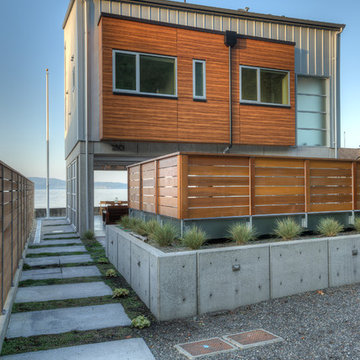
Walk to entry courtyard. Photography by Lucas Henning.
Esempio della facciata di una casa piccola grigia contemporanea a due piani con rivestimento in metallo e copertura in metallo o lamiera
Esempio della facciata di una casa piccola grigia contemporanea a due piani con rivestimento in metallo e copertura in metallo o lamiera
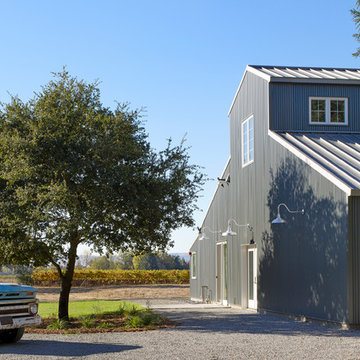
Ispirazione per la villa grigia country a due piani con rivestimento in metallo, tetto a capanna e copertura in metallo o lamiera
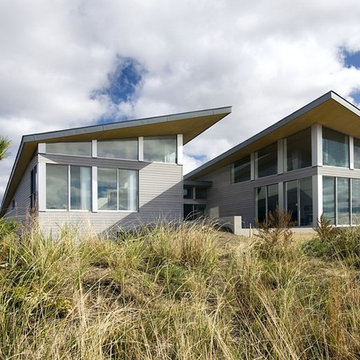
Photo by Eric Roth
Ispirazione per la facciata di una casa grigia moderna a due piani con rivestimento in metallo
Ispirazione per la facciata di una casa grigia moderna a due piani con rivestimento in metallo
Facciate di case grigie con rivestimento in metallo
8