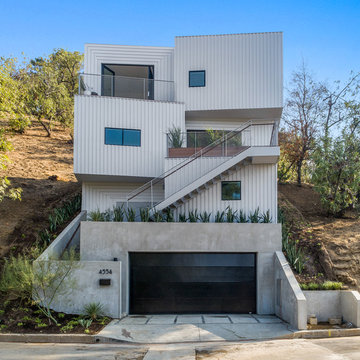Facciate di case grigie con rivestimento in metallo
Filtra anche per:
Budget
Ordina per:Popolari oggi
81 - 100 di 2.805 foto
1 di 3
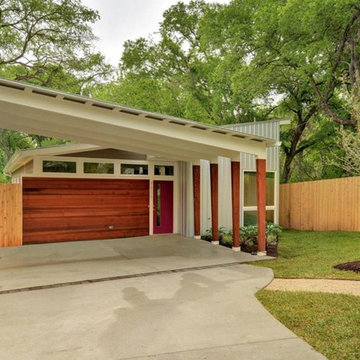
Twist Tours
Immagine della casa con tetto a falda unica grigio moderno a un piano di medie dimensioni con rivestimento in metallo
Immagine della casa con tetto a falda unica grigio moderno a un piano di medie dimensioni con rivestimento in metallo
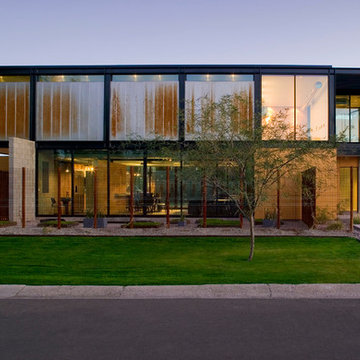
The lower level houses the major public spaces of the house along with two bedrooms. The master suite is located above and "floats" atop the CMU walls.
Bill Timmerman - Timmerman Photography
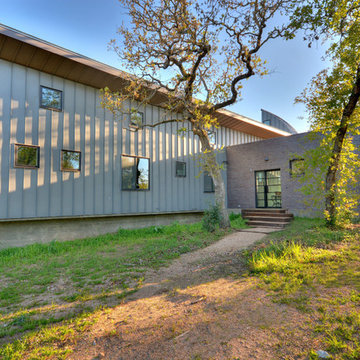
Our clients requested an energy-efficient escape home on a 16-acre site in rural Elgin that would be maintenance friendly, age-in-place adaptable, and whose sculptural quality could harbor for their expressive family.
With its dominant east-west axis, the maximizes control of solar gain control; its placement was carefully adjusted to allow all of the nearby trees to thrive. The standing seam roof’s pitch and azimuth provide optimal solar PV and fills a 20,000-gallon rainwater cistern.
The age-in-place, step-less interior provides an expansive view at the south terrace. The cantilever of the board-formed foundation is a structurally expressive solution resolving an otherwise imposing mass. The curved prow of the north-pointing entry is a nod to local Elgin brick. A bowed and formally jubilant thermal chimney faces south for efficient passive ventilation.
Photo credit: Chris Diaz
General Contractor: Native (buildnative.com)
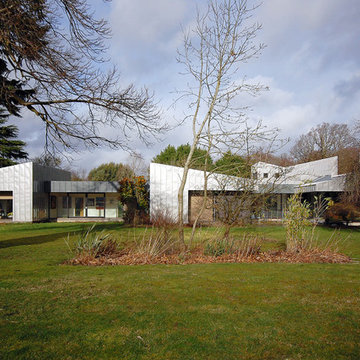
Foto della facciata di una casa grande grigia contemporanea a un piano con rivestimento in metallo
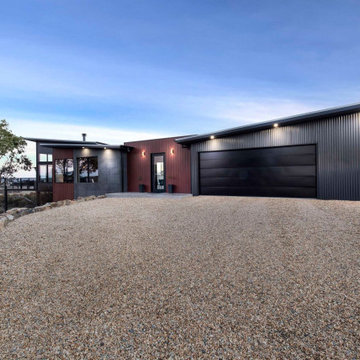
Front Facade and Drive
Foto della facciata di una casa grande grigia contemporanea a un piano con rivestimento in metallo e copertura in metallo o lamiera
Foto della facciata di una casa grande grigia contemporanea a un piano con rivestimento in metallo e copertura in metallo o lamiera
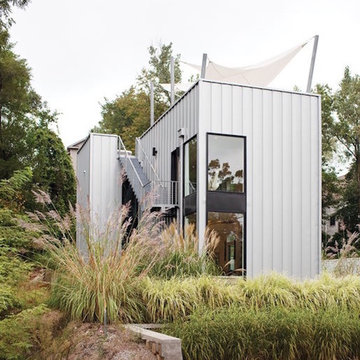
Immagine della villa grigia contemporanea a due piani di medie dimensioni con tetto piano, rivestimento in metallo e copertura in metallo o lamiera
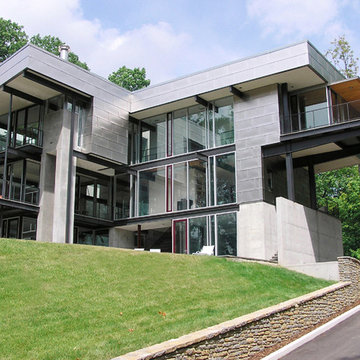
Perched atop a wooded ridge, this residence derives itself and emerges from its site – inevitably grounded but exceeding its limits to engage with the trees beyond. The family spaces of the first floor loosely occupy the free plan while above, explicit spaces are contained in distinct volumes. Four vertical “walls of light” separate these private spaces while illuminating the floors below. Actively embracing the sky, these shafts become the locus of ornament conceived as a transparent and translucent lining, accessing light while affording silhouetted privacy. As the shafts move towards the interior of the house, they carve away the second floor plate to form ‘L’ and ‘T’ shaped voids. Depending on the specific location in plan, these larger voids interlock with voids at the first level to create double-height spaces or to contain vertical circulation. When the upper level circulatory spine encounters a slot or void, the floor material changes from concrete to laminated glass. This material change is not only a signifier, but also a functional means of allowing light to penetrate the lower levels. Light, then, can filter through the walkway at the slot locations and also around it since the spine “floats” between flanking walls. By blurring the distinctions between familiar oppositions – inside/ outside, front/ rear, massive/ light – the resultant assemblage dissolves traditional boundaries of habit.
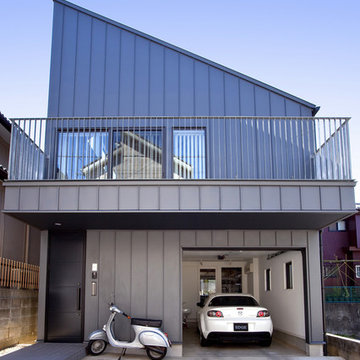
八千代の住宅|建物外観
向かって左側に玄関。右側にインナーガレージの電動シャッターが設けられています。
Immagine della facciata di una casa piccola grigia contemporanea a due piani con rivestimento in metallo e copertura in metallo o lamiera
Immagine della facciata di una casa piccola grigia contemporanea a due piani con rivestimento in metallo e copertura in metallo o lamiera
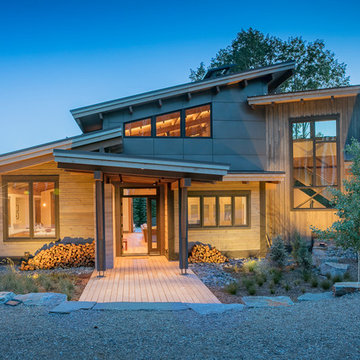
Tim Stone
Ispirazione per la facciata di una casa grigia contemporanea a un piano di medie dimensioni con rivestimento in metallo e copertura in metallo o lamiera
Ispirazione per la facciata di una casa grigia contemporanea a un piano di medie dimensioni con rivestimento in metallo e copertura in metallo o lamiera
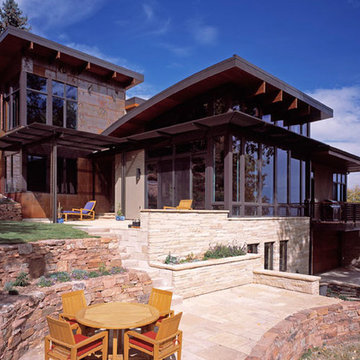
Foto della facciata di una casa grande grigia moderna a due piani con rivestimento in metallo e tetto piano
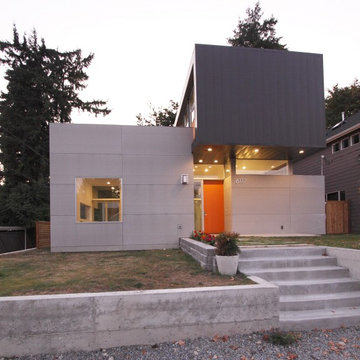
Cammie Owens
Immagine della facciata di una casa grigia moderna a due piani di medie dimensioni con rivestimento in metallo e tetto piano
Immagine della facciata di una casa grigia moderna a due piani di medie dimensioni con rivestimento in metallo e tetto piano
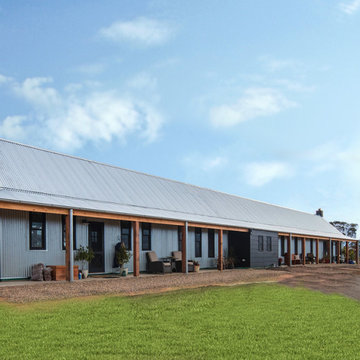
Foto della villa grande grigia country a un piano con rivestimento in metallo, tetto a capanna e copertura in metallo o lamiera
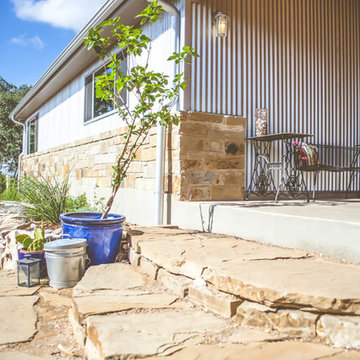
Holly Haggard
Foto della casa con tetto a falda unica piccolo grigio contemporaneo a due piani con rivestimento in metallo
Foto della casa con tetto a falda unica piccolo grigio contemporaneo a due piani con rivestimento in metallo
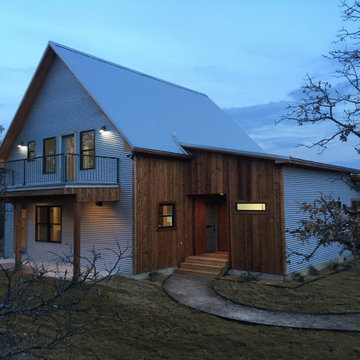
Pier and Beam mid-sized 2 story industrial farmhouse with metal and cedar siding.
Immagine della facciata di una casa grigia country a due piani di medie dimensioni con rivestimento in metallo e copertura in metallo o lamiera
Immagine della facciata di una casa grigia country a due piani di medie dimensioni con rivestimento in metallo e copertura in metallo o lamiera
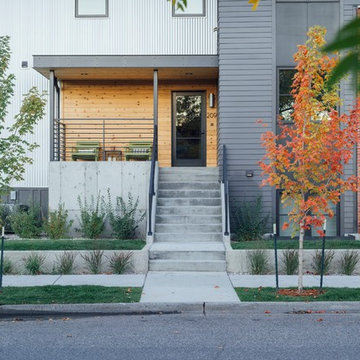
Esempio della facciata di una casa a schiera grande grigia contemporanea a tre piani con rivestimento in metallo, tetto piano e copertura in tegole
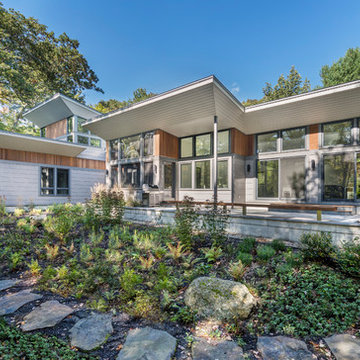
This new house respectfully steps back from the adjacent wetland. The roof line slopes up to the south to allow maximum sunshine in the winter months. Deciduous trees to the south were maintained and provide summer shade along with the home’s generous overhangs. Our signature warm modern vibe is made with vertical cedar accents that complement the warm grey metal siding. The building floor plan undulates along its south side to maximize views of the woodland garden.
General Contractor: Merz Construction
Landscape Architect: Elizabeth Hanna Morss Landscape Architects
Structural Engineer: Siegel Associates
Mechanical Engineer: Sun Engineering
Photography: Nat Rea Photography
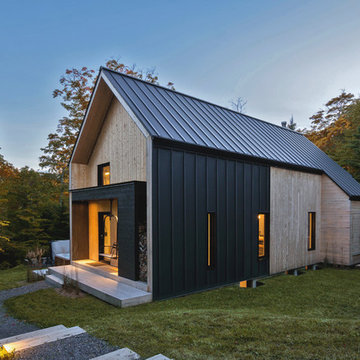
Villa Boréale is a contemporary ski lodge in the Charlevoix region designed by CARGOarchitecture. MAC metal architectural roofings MS-1 in anthracite zinc colour were used for this project.
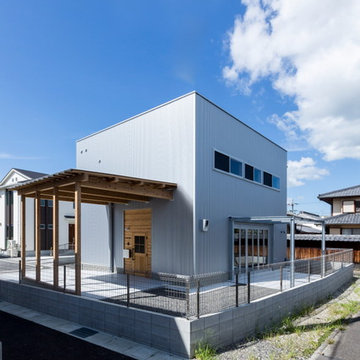
Esempio della villa grigia rustica a due piani di medie dimensioni con rivestimento in metallo, tetto piano e copertura in metallo o lamiera
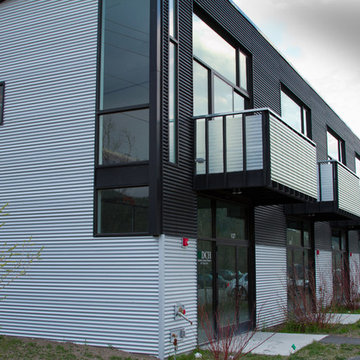
http://www.austincatlinphotography.com/
Idee per la facciata di una casa grande grigia rustica a due piani con rivestimento in metallo, tetto piano e copertura in metallo o lamiera
Idee per la facciata di una casa grande grigia rustica a due piani con rivestimento in metallo, tetto piano e copertura in metallo o lamiera
Facciate di case grigie con rivestimento in metallo
5
