Facciate di case grigie con rivestimento in metallo
Ordina per:Popolari oggi
61 - 80 di 2.805 foto
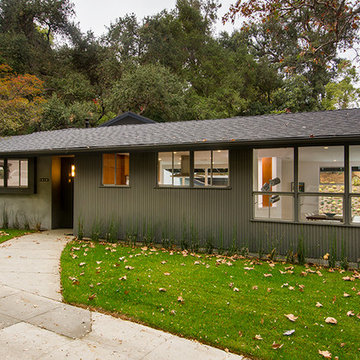
Chris Considine
Ispirazione per la villa grigia moderna a un piano di medie dimensioni con rivestimento in metallo, tetto a capanna e copertura a scandole
Ispirazione per la villa grigia moderna a un piano di medie dimensioni con rivestimento in metallo, tetto a capanna e copertura a scandole
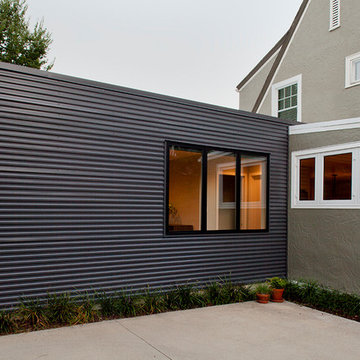
A modern master bedroom addition onto an existing Tudor style home clad in Dark Grey Metal
Photo by: Ahram Park
Designed By: KEM Studio
Ispirazione per la facciata di una casa piccola grigia moderna a un piano con rivestimento in metallo e tetto piano
Ispirazione per la facciata di una casa piccola grigia moderna a un piano con rivestimento in metallo e tetto piano
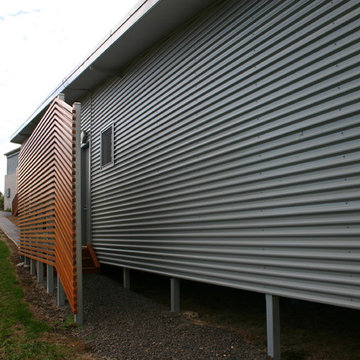
Immagine della villa grigia industriale a piani sfalsati di medie dimensioni con rivestimento in metallo
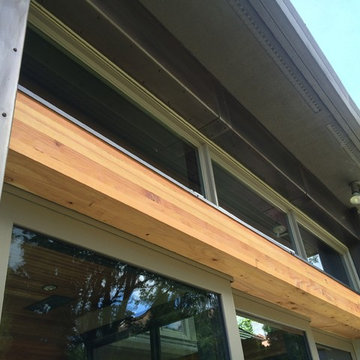
Closeup of our hand-rubbed blackened stainless exterior siding. Grommet-heads are used to fasten the sheets together for a more industrial, steam-punk look.
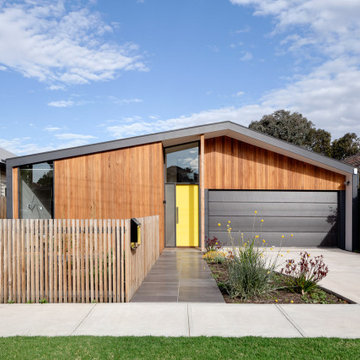
Feature front door
Ispirazione per la villa grigia contemporanea a un piano di medie dimensioni con rivestimento in metallo, tetto a capanna, copertura in metallo o lamiera e tetto grigio
Ispirazione per la villa grigia contemporanea a un piano di medie dimensioni con rivestimento in metallo, tetto a capanna, copertura in metallo o lamiera e tetto grigio
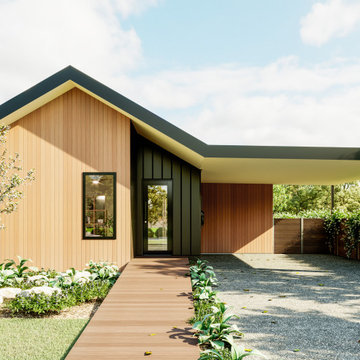
Idee per la villa grigia moderna a un piano di medie dimensioni con rivestimento in metallo, tetto a capanna, copertura in metallo o lamiera, tetto grigio e pannelli e listelle di legno
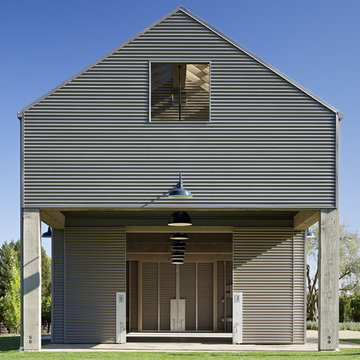
Esempio della facciata di una casa grigia industriale a due piani con rivestimento in metallo e tetto a capanna
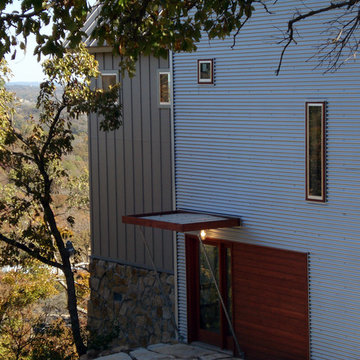
Ispirazione per la facciata di una casa grande grigia contemporanea a due piani con rivestimento in metallo
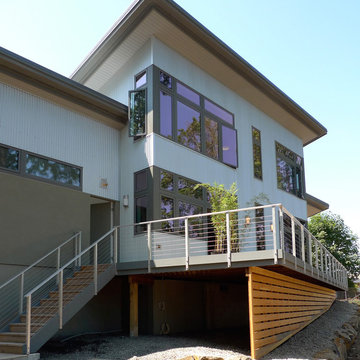
After retiring from a successful career as a Washington DC lawyer, our client dreamed of returning to a place along the Santiam River about 100 yards from her childhood home. Today, every room looks out at the river as it flows through the verdant landscape of the Willamette Valley.
Modest in design and use of materials, this new home reflects the simplicity, sensibility, and integrity of the many agricultural structures found in the area. The ultra energy efficient design results in both enhanced thermal comfort and low energy bills year round. Triple pane windows enable extensive views and natural light with minimal energy loss. The modest floor plan reduced construction costs while the durable building materials will protect the investment well into the future.
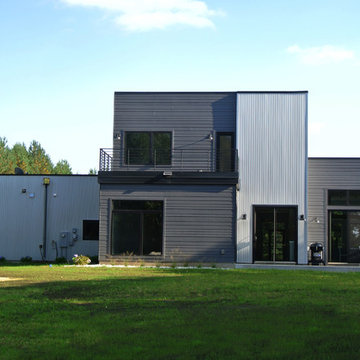
Esempio della facciata di una casa grigia moderna a due piani di medie dimensioni con rivestimento in metallo e tetto piano
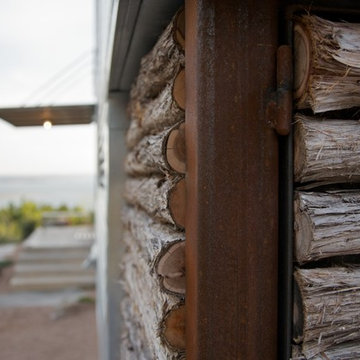
Esempio della facciata di una casa piccola grigia contemporanea a un piano con rivestimento in metallo

This Ohana model ATU tiny home is contemporary and sleek, cladded in cedar and metal. The slanted roof and clean straight lines keep this 8x28' tiny home on wheels looking sharp in any location, even enveloped in jungle. Cedar wood siding and metal are the perfect protectant to the elements, which is great because this Ohana model in rainy Pune, Hawaii and also right on the ocean.
A natural mix of wood tones with dark greens and metals keep the theme grounded with an earthiness.
Theres a sliding glass door and also another glass entry door across from it, opening up the center of this otherwise long and narrow runway. The living space is fully equipped with entertainment and comfortable seating with plenty of storage built into the seating. The window nook/ bump-out is also wall-mounted ladder access to the second loft.
The stairs up to the main sleeping loft double as a bookshelf and seamlessly integrate into the very custom kitchen cabinets that house appliances, pull-out pantry, closet space, and drawers (including toe-kick drawers).
A granite countertop slab extends thicker than usual down the front edge and also up the wall and seamlessly cases the windowsill.
The bathroom is clean and polished but not without color! A floating vanity and a floating toilet keep the floor feeling open and created a very easy space to clean! The shower had a glass partition with one side left open- a walk-in shower in a tiny home. The floor is tiled in slate and there are engineered hardwood flooring throughout.
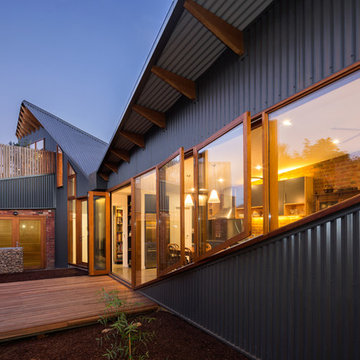
Ispirazione per la casa con tetto a falda unica grigio contemporaneo a due piani con rivestimento in metallo
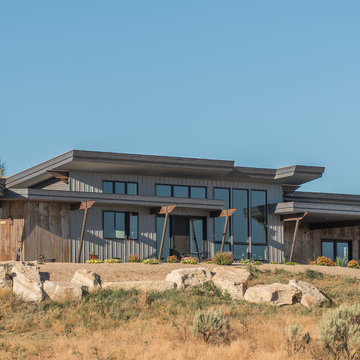
This contemporary modern home is set in the north foothills of Eagle, Idaho. Views of horses and vineyards sweep across the valley from the open living plan and spacious outdoor living areas. Mono pitch & butterfly metal roofs give this home a contemporary feel while setting it unobtrusively into the hillside. Surrounded by natural and fire-wise landscaping, the untreated metal siding, beams, and roof supports will weather into the natural hues of the desert sage and grasses.
Photo Credit: Joshua Roper Photography.

Richard Gooding Photography
This townhouse sits within Chichester's city walls and conservation area. Its is a semi detached 5 storey home, previously converted from office space back to a home with a poor quality extension.
We designed a new extension with zinc cladding which reduces the existing footprint but created a more useable and beautiful living / dining space. Using the full width of the property establishes a true relationship with the outdoor space.
A top to toe refurbishment rediscovers this home's identity; the original cornicing has been restored and wood bannister French polished.
A structural glass roof in the kitchen allows natural light to flood the basement and skylights introduces more natural light to the loft space.
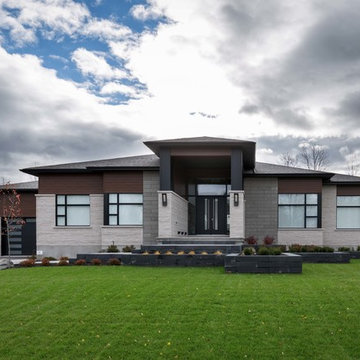
Photographer: Kevin Belanger photography
Foto della villa grande grigia contemporanea a un piano con rivestimento in metallo, tetto a padiglione e copertura a scandole
Foto della villa grande grigia contemporanea a un piano con rivestimento in metallo, tetto a padiglione e copertura a scandole
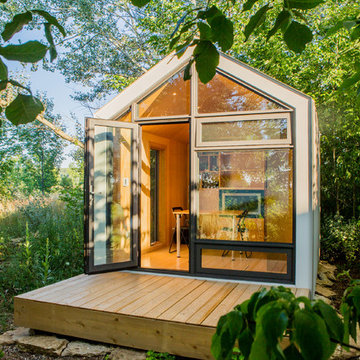
Coup D'Etat
Immagine della facciata di una casa piccola grigia contemporanea a un piano con rivestimento in metallo e tetto a capanna
Immagine della facciata di una casa piccola grigia contemporanea a un piano con rivestimento in metallo e tetto a capanna
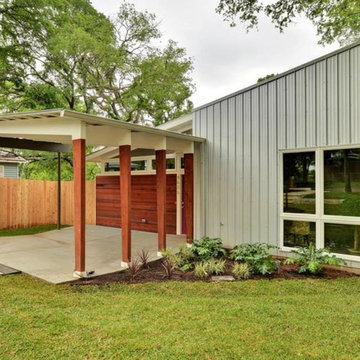
Twist Tours
Foto della casa con tetto a falda unica grigio moderno a un piano di medie dimensioni con rivestimento in metallo
Foto della casa con tetto a falda unica grigio moderno a un piano di medie dimensioni con rivestimento in metallo
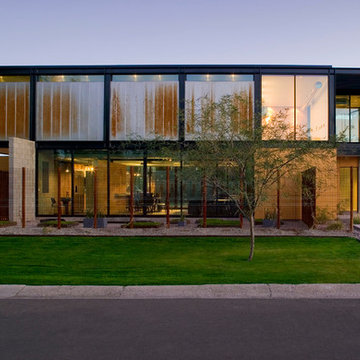
The lower level houses the major public spaces of the house along with two bedrooms. The master suite is located above and "floats" atop the CMU walls.
Bill Timmerman - Timmerman Photography
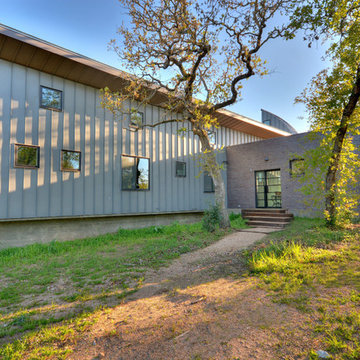
Our clients requested an energy-efficient escape home on a 16-acre site in rural Elgin that would be maintenance friendly, age-in-place adaptable, and whose sculptural quality could harbor for their expressive family.
With its dominant east-west axis, the maximizes control of solar gain control; its placement was carefully adjusted to allow all of the nearby trees to thrive. The standing seam roof’s pitch and azimuth provide optimal solar PV and fills a 20,000-gallon rainwater cistern.
The age-in-place, step-less interior provides an expansive view at the south terrace. The cantilever of the board-formed foundation is a structurally expressive solution resolving an otherwise imposing mass. The curved prow of the north-pointing entry is a nod to local Elgin brick. A bowed and formally jubilant thermal chimney faces south for efficient passive ventilation.
Photo credit: Chris Diaz
General Contractor: Native (buildnative.com)
Facciate di case grigie con rivestimento in metallo
4