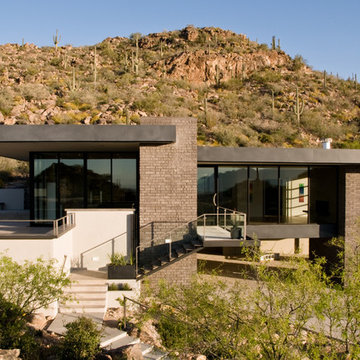Facciate di case grigie con rivestimento in metallo
Filtra anche per:
Budget
Ordina per:Popolari oggi
181 - 200 di 2.810 foto
1 di 3
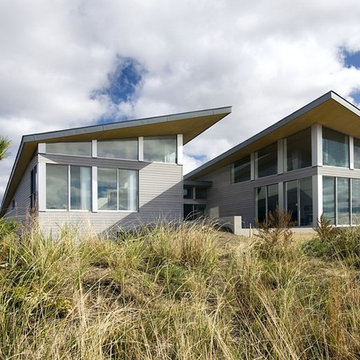
Photo by Eric Roth
Ispirazione per la facciata di una casa grigia moderna a due piani con rivestimento in metallo
Ispirazione per la facciata di una casa grigia moderna a due piani con rivestimento in metallo
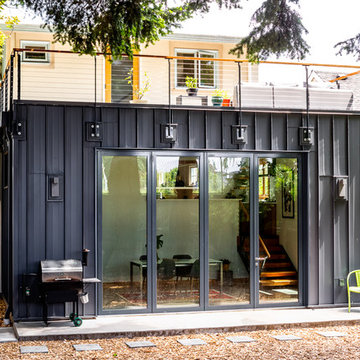
Cindy Apple
Ispirazione per la villa piccola grigia moderna a un piano con rivestimento in metallo e tetto piano
Ispirazione per la villa piccola grigia moderna a un piano con rivestimento in metallo e tetto piano
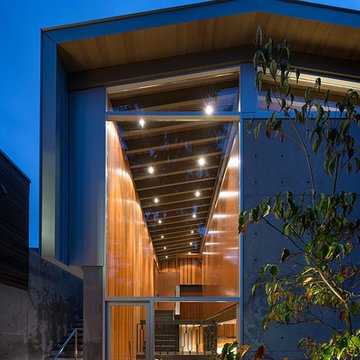
Photo Credit: Aaron Leitz
Foto della facciata di una casa grigia moderna a due piani con rivestimento in metallo e tetto a capanna
Foto della facciata di una casa grigia moderna a due piani con rivestimento in metallo e tetto a capanna
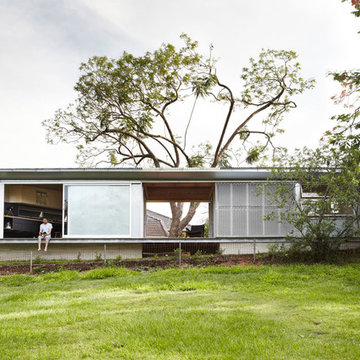
The punctured void in the massing sets up a framed view of the landscape for the garden and the existing house. The dwelling is deliberately made to open up the Northern facade on to the natural settings of Kedron Brook creek reserve. Photography by Alicia Taylor
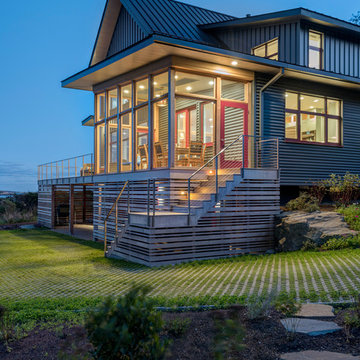
Deck & Sun Porch - Sunset
Photo Credit: Nat Rea
Esempio della villa grande grigia classica a due piani con rivestimento in metallo, tetto a capanna e copertura in metallo o lamiera
Esempio della villa grande grigia classica a due piani con rivestimento in metallo, tetto a capanna e copertura in metallo o lamiera
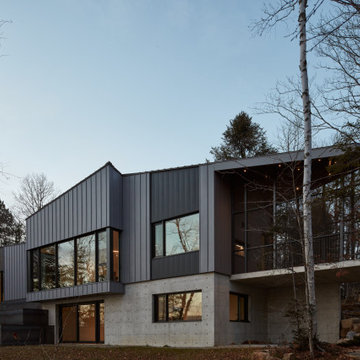
Complete view of the lake facade at sun down.
Esempio della villa grande grigia contemporanea a due piani con rivestimento in metallo, falda a timpano, copertura in metallo o lamiera, tetto grigio e pannelli sovrapposti
Esempio della villa grande grigia contemporanea a due piani con rivestimento in metallo, falda a timpano, copertura in metallo o lamiera, tetto grigio e pannelli sovrapposti
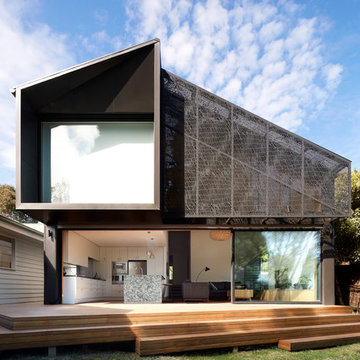
This addition opens up to an established back garden in the leafy suburb of Ivanhoe. Seven metre wide doors slide away and broad timber steps descend into the garden. A massive but finely detailed facade screen modulates northern sunlight in the main living area. The algorithmic pattern of the facade screen was inspired by foliage and textile patterns.
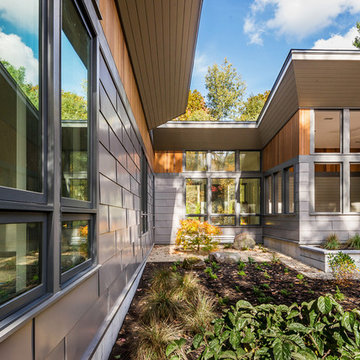
This new house respectfully steps back from the adjacent wetland. The roof line slopes up to the south to allow maximum sunshine in the winter months. Deciduous trees to the south were maintained and provide summer shade along with the home’s generous overhangs. Our signature warm modern vibe is made with vertical cedar accents that complement the warm grey metal siding. The building floor plan undulates along its south side to maximize views of the woodland garden.
General Contractor: Merz Construction
Landscape Architect: Elizabeth Hanna Morss Landscape Architects
Structural Engineer: Siegel Associates
Mechanical Engineer: Sun Engineering
Photography: Mark Doyle/AutumnColor Photography
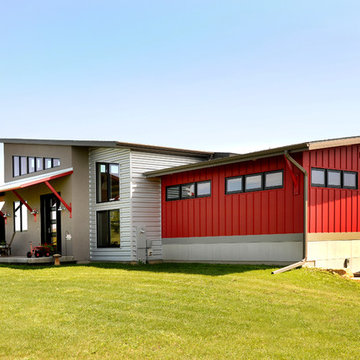
Front entry with view of square fiber cement siding on garage as well as horizontal steel siding and vertical red siding.
Hal Kearney, Photographer
Foto della facciata di una casa grigia industriale a un piano di medie dimensioni con rivestimento in metallo
Foto della facciata di una casa grigia industriale a un piano di medie dimensioni con rivestimento in metallo

Paul Bardagjy
Esempio della facciata di una casa piccola grigia moderna a due piani con rivestimento in metallo
Esempio della facciata di una casa piccola grigia moderna a due piani con rivestimento in metallo
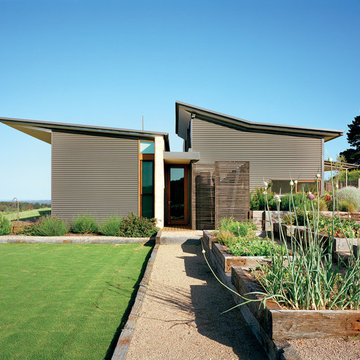
The extensive vegetable patch. Photo by Emma Cross
Foto della facciata di una casa grande grigia contemporanea a piani sfalsati con rivestimento in metallo
Foto della facciata di una casa grande grigia contemporanea a piani sfalsati con rivestimento in metallo
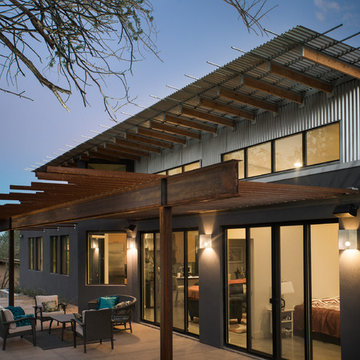
The Richard Home is a modern take on a desert ranch in Phoenix, AZ. A simple and cost efficient design that uses inexpensive materials in unusual ways. The home is clad in corrugated metal, glass and stucco. A butterfly roof hovers over the main great room space with exposed truss ends and 1x2 light gauge metal tubes cantilevering off the edge allowing the corrugated metal roof to extend protecting the home from the intense desert heat.
The home is 1800 sf and has 3 bedrooms with 2 baths.
Wiggs Photo
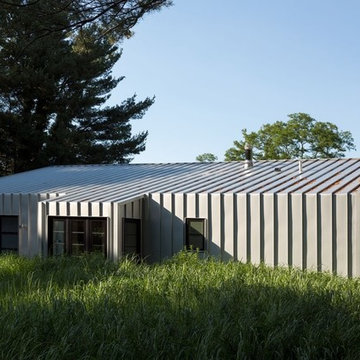
Esempio della facciata di una casa grigia moderna a un piano di medie dimensioni con rivestimento in metallo e copertura in metallo o lamiera
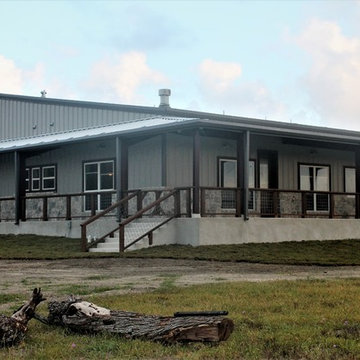
Barndominium built in Marion, TX by RJS Custom Homes LLC
Foto della villa grande grigia country a un piano con rivestimento in metallo, tetto a capanna e copertura in metallo o lamiera
Foto della villa grande grigia country a un piano con rivestimento in metallo, tetto a capanna e copertura in metallo o lamiera
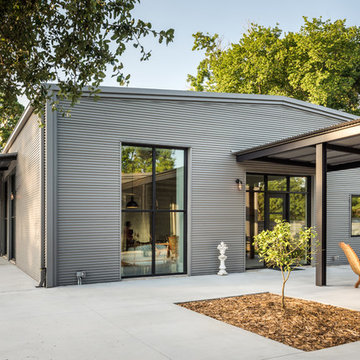
This project encompasses the renovation of two aging metal warehouses located on an acre just North of the 610 loop. The larger warehouse, previously an auto body shop, measures 6000 square feet and will contain a residence, art studio, and garage. A light well puncturing the middle of the main residence brightens the core of the deep building. The over-sized roof opening washes light down three masonry walls that define the light well and divide the public and private realms of the residence. The interior of the light well is conceived as a serene place of reflection while providing ample natural light into the Master Bedroom. Large windows infill the previous garage door openings and are shaded by a generous steel canopy as well as a new evergreen tree court to the west. Adjacent, a 1200 sf building is reconfigured for a guest or visiting artist residence and studio with a shared outdoor patio for entertaining. Photo by Peter Molick, Art by Karin Broker
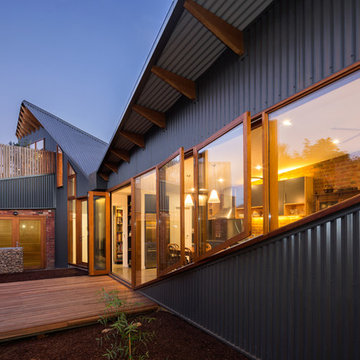
Ispirazione per la casa con tetto a falda unica grigio contemporaneo a due piani con rivestimento in metallo
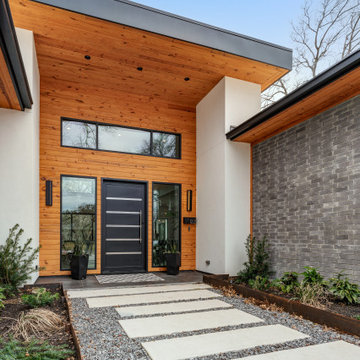
Immagine della villa grigia contemporanea a un piano di medie dimensioni con rivestimento in metallo, tetto piano e copertura mista
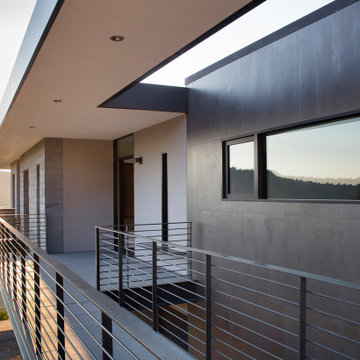
Entry catwalk has a cantilevered roof overhang edged in aluminum with steel railing and metallic tile walls.
Esempio della villa grigia moderna a due piani di medie dimensioni con rivestimento in metallo, tetto piano e tetto bianco
Esempio della villa grigia moderna a due piani di medie dimensioni con rivestimento in metallo, tetto piano e tetto bianco
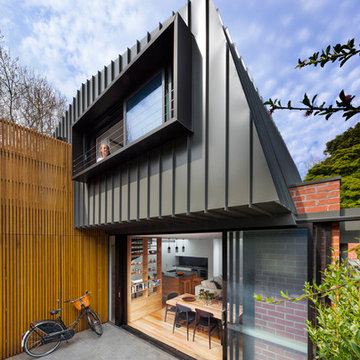
Dianna Snape
Ispirazione per la villa grigia contemporanea a due piani di medie dimensioni con rivestimento in metallo, tetto a capanna e copertura in metallo o lamiera
Ispirazione per la villa grigia contemporanea a due piani di medie dimensioni con rivestimento in metallo, tetto a capanna e copertura in metallo o lamiera
Facciate di case grigie con rivestimento in metallo
10
