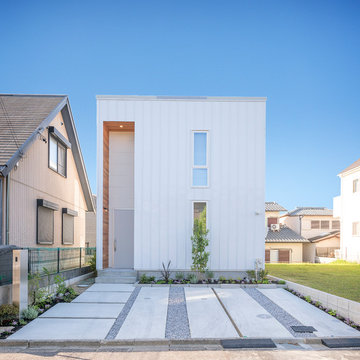Facciate di case bianche con rivestimento in metallo
Filtra anche per:
Budget
Ordina per:Popolari oggi
1 - 20 di 1.200 foto
1 di 3

Screens not in yet on rear porch. Still need window bracket supports under window overhang. Finished siding.
Ispirazione per la micro casa piccola bianca country a due piani con rivestimento in metallo, tetto a capanna e copertura in metallo o lamiera
Ispirazione per la micro casa piccola bianca country a due piani con rivestimento in metallo, tetto a capanna e copertura in metallo o lamiera

mid century house style design by OSCAR E FLORES DESIGN STUDIO north of boerne texas
Idee per la facciata di una casa grande bianca moderna a un piano con rivestimento in metallo e copertura in metallo o lamiera
Idee per la facciata di una casa grande bianca moderna a un piano con rivestimento in metallo e copertura in metallo o lamiera

Metal Barndominium
Idee per la villa bianca country a piani sfalsati con rivestimento in metallo, tetto a capanna, copertura in metallo o lamiera e tetto marrone
Idee per la villa bianca country a piani sfalsati con rivestimento in metallo, tetto a capanna, copertura in metallo o lamiera e tetto marrone
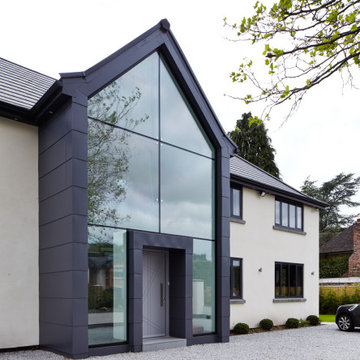
We all love this door in the office as it really brings home what Urban Front is all about. The Root design here looks fabulous in it's very distinctive surround in zinc and the aluminium curtain walling around it.
Going for a lighter colour on your door than the rest of the windows on the building is a great way to ensure that your front door stands out.
The Root e80 with pivot opening shown here is approximately 1.2m x 2.4m and is in the light grey RAL colour 7004.
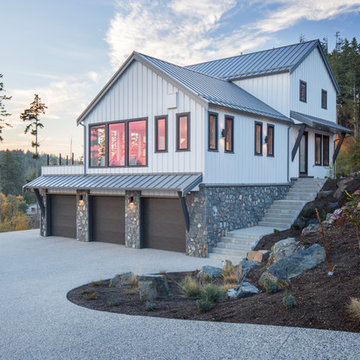
Esempio della villa grande bianca contemporanea a tre piani con rivestimento in metallo, tetto a capanna e copertura in metallo o lamiera

Introducing our charming two-bedroom Barndominium, brimming with cozy vibes. Step onto the inviting porch into an open dining area, kitchen, and living room with a crackling fireplace. The kitchen features an island, and outside, a 2-car carport awaits. Convenient utility room and luxurious master suite with walk-in closet and bath. Second bedroom with its own walk-in closet. Comfort and convenience await in every corner!
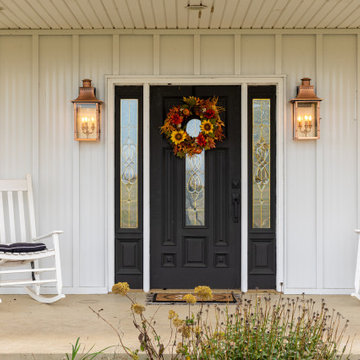
Meet Aristolath. Revolutionary board and batten for a world of possibilities.
Board and batten is one of the hottest style effects going, from wall accents to entire homesteads. Our innovative approach features a totally independent component design allowing ultimate style exploration and easy panel replacement in the case of damage.

Cottage renovation and refurbishment to create a cluster of two blocks making a modern plan for living and sleeping
Esempio della villa bianca moderna a due piani di medie dimensioni con rivestimento in metallo, tetto a capanna, copertura in metallo o lamiera e tetto grigio
Esempio della villa bianca moderna a due piani di medie dimensioni con rivestimento in metallo, tetto a capanna, copertura in metallo o lamiera e tetto grigio

Foto della villa bianca industriale a due piani di medie dimensioni con rivestimento in metallo, tetto a capanna, copertura in metallo o lamiera, tetto nero e pannelli e listelle di legno

A simple iconic design that both meets Passive House requirements and provides a visually striking home for a young family. This house is an example of design and sustainability on a smaller scale.
The connection with the outdoor space is central to the design and integrated into the substantial wraparound structure that extends from the front to the back. The extensions provide shelter and invites flow into the backyard.
Emphasis is on the family spaces within the home. The combined kitchen, living and dining area is a welcoming space featuring cathedral ceilings and an abundance of light.
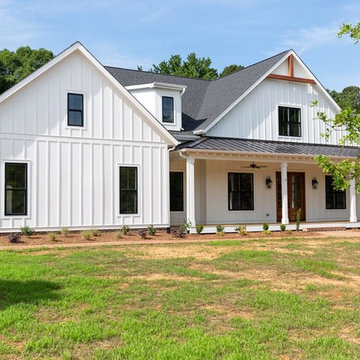
Foto della villa grande bianca country a due piani con rivestimento in metallo, tetto a capanna e copertura a scandole
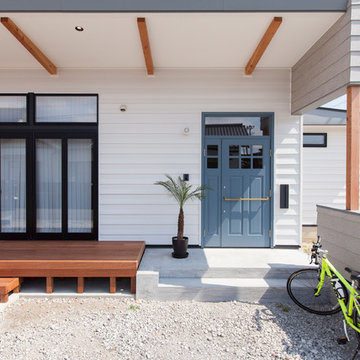
Esempio della facciata di una casa bianca stile marinaro a piani sfalsati di medie dimensioni con rivestimento in metallo e copertura in metallo o lamiera
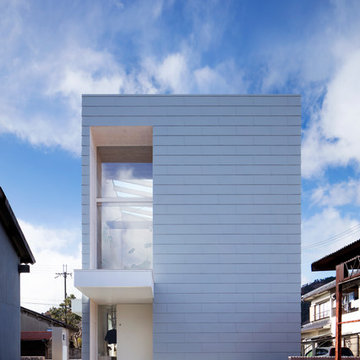
「pocco」 photo by 冨田英次
Foto della villa bianca moderna a due piani di medie dimensioni con tetto piano, rivestimento in metallo e copertura a scandole
Foto della villa bianca moderna a due piani di medie dimensioni con tetto piano, rivestimento in metallo e copertura a scandole
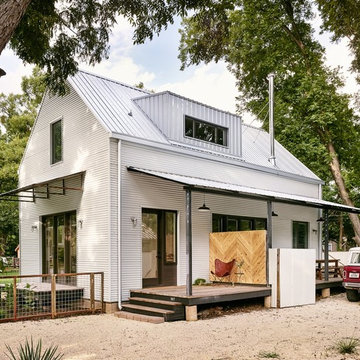
Photo by Casey Dunn
Esempio della facciata di una casa piccola bianca country a due piani con rivestimento in metallo e tetto a capanna
Esempio della facciata di una casa piccola bianca country a due piani con rivestimento in metallo e tetto a capanna

Foto della villa piccola bianca rustica a due piani con rivestimento in metallo, tetto a capanna, copertura in metallo o lamiera e pannelli e listelle di legno
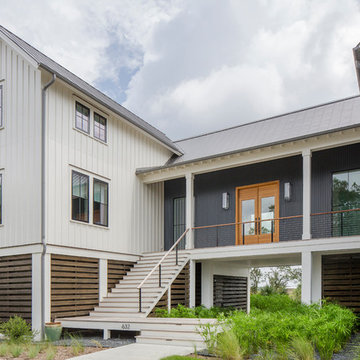
Ispirazione per la villa bianca country a due piani con rivestimento in metallo, tetto a capanna e copertura in metallo o lamiera
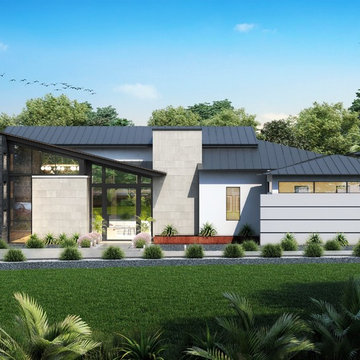
One story Mid Century Modern house locate it Cordillera Ranch north of Boerne Texas.
Designed by OSCAR E FLORES DESIGN STUDIO
Idee per la villa bianca moderna a un piano di medie dimensioni con rivestimento in metallo, tetto a padiglione e copertura in metallo o lamiera
Idee per la villa bianca moderna a un piano di medie dimensioni con rivestimento in metallo, tetto a padiglione e copertura in metallo o lamiera
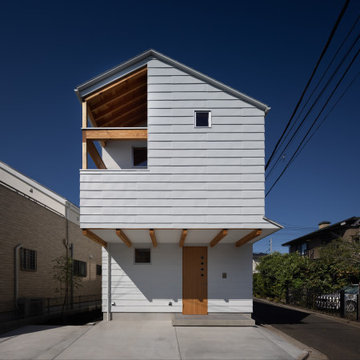
ガルバリウム鋼板の外壁です。駐車スペースを取るために、2階をオーバーハングさせています。
Idee per la villa bianca moderna a due piani di medie dimensioni con rivestimento in metallo, tetto a capanna, copertura in metallo o lamiera e tetto bianco
Idee per la villa bianca moderna a due piani di medie dimensioni con rivestimento in metallo, tetto a capanna, copertura in metallo o lamiera e tetto bianco
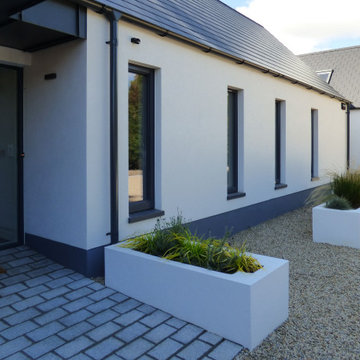
Detached contemporary cottage cluster
Esempio della villa bianca a due piani di medie dimensioni con rivestimento in metallo, tetto a capanna, copertura in metallo o lamiera e tetto grigio
Esempio della villa bianca a due piani di medie dimensioni con rivestimento in metallo, tetto a capanna, copertura in metallo o lamiera e tetto grigio
Facciate di case bianche con rivestimento in metallo
1
