Facciate di case con rivestimento in metallo e rivestimento in mattone verniciato
Filtra anche per:
Budget
Ordina per:Popolari oggi
1 - 20 di 11.176 foto
1 di 3

Northeast Elevation reveals private deck, dog run, and entry porch overlooking Pier Cove Valley to the north - Bridge House - Fenneville, Michigan - Lake Michigan, Saugutuck, Michigan, Douglas Michigan - HAUS | Architecture For Modern Lifestyles

Exterior of modern farmhouse style home, clad in corrugated grey steel with wall lighting, offset gable roof with chimney, detached guest house and connecting breezeway. Photo by Tory Taglio Photography

Immagine della villa grande bianca country a due piani con rivestimento in mattone verniciato, tetto a capanna, copertura a scandole, tetto nero e pannelli e listelle di legno
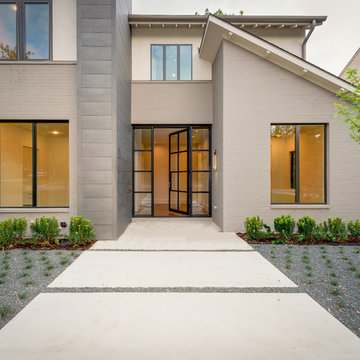
Modern exterior
Ispirazione per la casa con tetto a falda unica grigio classico a due piani con rivestimento in metallo
Ispirazione per la casa con tetto a falda unica grigio classico a due piani con rivestimento in metallo

The Port Ludlow Residence is a compact, 2400 SF modern house located on a wooded waterfront property at the north end of the Hood Canal, a long, fjord-like arm of western Puget Sound. The house creates a simple glazed living space that opens up to become a front porch to the beautiful Hood Canal.
The east-facing house is sited along a high bank, with a wonderful view of the water. The main living volume is completely glazed, with 12-ft. high glass walls facing the view and large, 8-ft.x8-ft. sliding glass doors that open to a slightly raised wood deck, creating a seamless indoor-outdoor space. During the warm summer months, the living area feels like a large, open porch. Anchoring the north end of the living space is a two-story building volume containing several bedrooms and separate his/her office spaces.
The interior finishes are simple and elegant, with IPE wood flooring, zebrawood cabinet doors with mahogany end panels, quartz and limestone countertops, and Douglas Fir trim and doors. Exterior materials are completely maintenance-free: metal siding and aluminum windows and doors. The metal siding has an alternating pattern using two different siding profiles.
The house has a number of sustainable or “green” building features, including 2x8 construction (40% greater insulation value); generous glass areas to provide natural lighting and ventilation; large overhangs for sun and rain protection; metal siding (recycled steel) for maximum durability, and a heat pump mechanical system for maximum energy efficiency. Sustainable interior finish materials include wood cabinets, linoleum floors, low-VOC paints, and natural wool carpet.
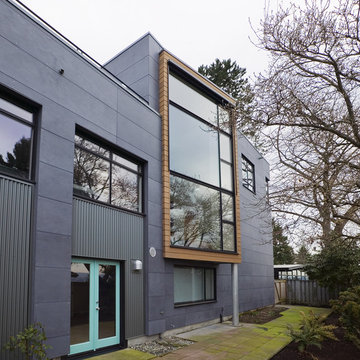
photo credit: Art Grice
Immagine della facciata di una casa industriale con rivestimento in metallo e abbinamento di colori
Immagine della facciata di una casa industriale con rivestimento in metallo e abbinamento di colori

Ispirazione per la villa grande bianca classica a due piani con rivestimento in mattone verniciato, tetto a capanna, copertura in metallo o lamiera e tetto grigio

Screens not in yet on rear porch. Still need window bracket supports under window overhang. Finished siding.
Ispirazione per la micro casa piccola bianca country a due piani con rivestimento in metallo, tetto a capanna e copertura in metallo o lamiera
Ispirazione per la micro casa piccola bianca country a due piani con rivestimento in metallo, tetto a capanna e copertura in metallo o lamiera

Stunning traditional home in the Devonshire neighborhood of Dallas.
Idee per la villa grande bianca classica a due piani con rivestimento in mattone verniciato, tetto a capanna, copertura a scandole e tetto marrone
Idee per la villa grande bianca classica a due piani con rivestimento in mattone verniciato, tetto a capanna, copertura a scandole e tetto marrone

Mid-century modern exterior with covered walkway and black front door.
Idee per la villa bianca moderna a un piano di medie dimensioni con rivestimento in mattone verniciato, tetto piano e tetto bianco
Idee per la villa bianca moderna a un piano di medie dimensioni con rivestimento in mattone verniciato, tetto piano e tetto bianco

This 2,500 square-foot home, combines the an industrial-meets-contemporary gives its owners the perfect place to enjoy their rustic 30- acre property. Its multi-level rectangular shape is covered with corrugated red, black, and gray metal, which is low-maintenance and adds to the industrial feel.
Encased in the metal exterior, are three bedrooms, two bathrooms, a state-of-the-art kitchen, and an aging-in-place suite that is made for the in-laws. This home also boasts two garage doors that open up to a sunroom that brings our clients close nature in the comfort of their own home.
The flooring is polished concrete and the fireplaces are metal. Still, a warm aesthetic abounds with mixed textures of hand-scraped woodwork and quartz and spectacular granite counters. Clean, straight lines, rows of windows, soaring ceilings, and sleek design elements form a one-of-a-kind, 2,500 square-foot home

Foto della facciata di una casa piccola nera moderna a due piani con rivestimento in metallo e copertura in metallo o lamiera

Immagine della villa piccola grigia moderna a due piani con rivestimento in metallo, tetto a farfalla e copertura in metallo o lamiera

片流れの屋根が印象的なシンプルなファサード。
外壁のグリーンと木製の玄関ドアがナチュラルなあたたかみを感じさせる。
シンプルな外観に合わせ、庇も出来るだけスッキリと見えるようデザインした。
Immagine della facciata di una casa verde scandinava a un piano di medie dimensioni con copertura in metallo o lamiera, rivestimento in metallo, tetto grigio e pannelli e listelle di legno
Immagine della facciata di una casa verde scandinava a un piano di medie dimensioni con copertura in metallo o lamiera, rivestimento in metallo, tetto grigio e pannelli e listelle di legno

mid century house style design by OSCAR E FLORES DESIGN STUDIO north of boerne texas
Idee per la facciata di una casa grande bianca moderna a un piano con rivestimento in metallo e copertura in metallo o lamiera
Idee per la facciata di una casa grande bianca moderna a un piano con rivestimento in metallo e copertura in metallo o lamiera
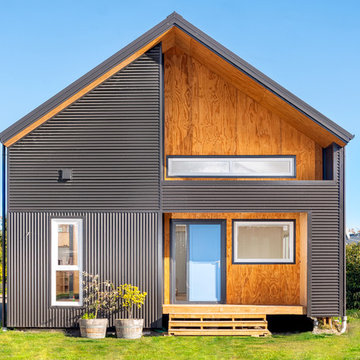
Front facade (corrugated iron cladding and plywood)
Immagine della villa piccola grigia contemporanea a due piani con rivestimento in metallo e tetto a capanna
Immagine della villa piccola grigia contemporanea a due piani con rivestimento in metallo e tetto a capanna
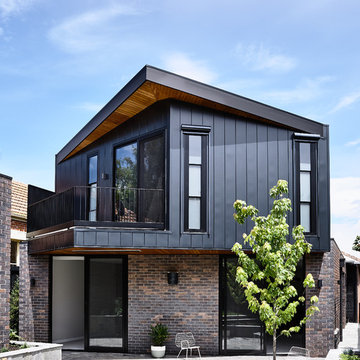
Photographer Alex Reinders
Ispirazione per la villa grande nera contemporanea a due piani con rivestimento in metallo, tetto piano e copertura in metallo o lamiera
Ispirazione per la villa grande nera contemporanea a due piani con rivestimento in metallo, tetto piano e copertura in metallo o lamiera
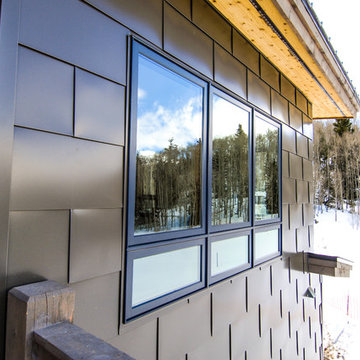
Custom fabricated metal siding.
Photo by Amy Marie Imagery
Foto della facciata di una casa grigia classica a due piani di medie dimensioni con copertura in metallo o lamiera e rivestimento in metallo
Foto della facciata di una casa grigia classica a due piani di medie dimensioni con copertura in metallo o lamiera e rivestimento in metallo
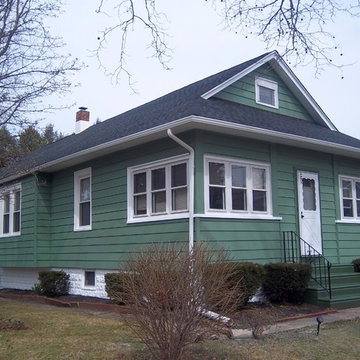
Cottage house painted green, with white trim and front door - project in Ocean City, NJ. More at AkPaintingAndPowerwashing.com
Idee per la facciata di una casa piccola verde shabby-chic style a due piani con rivestimento in metallo e tetto a capanna
Idee per la facciata di una casa piccola verde shabby-chic style a due piani con rivestimento in metallo e tetto a capanna
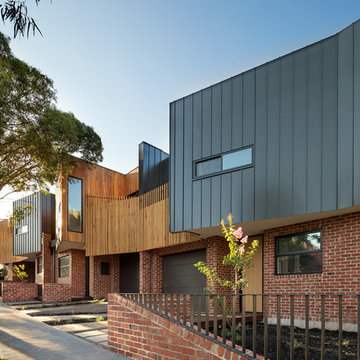
The four homes that make up the Alphington Townhouses present an innovative approach to the design of medium density housing. Each townhouse has been designed with excellent connections to the outdoors, maximised access to north light, and natural ventilation. Internal spaces allow for flexibility and the varied lifestyles of inhabitants.
Facciate di case con rivestimento in metallo e rivestimento in mattone verniciato
1