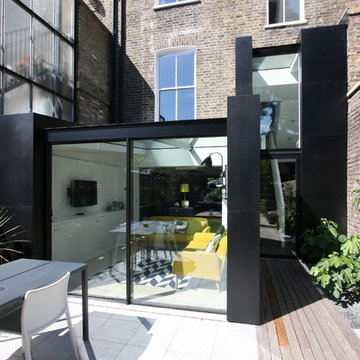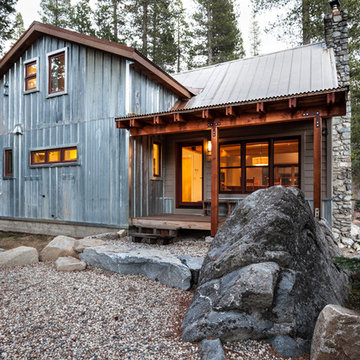Facciate di case con rivestimento in metallo e rivestimento in mattone verniciato
Filtra anche per:
Budget
Ordina per:Popolari oggi
121 - 140 di 11.193 foto
1 di 3
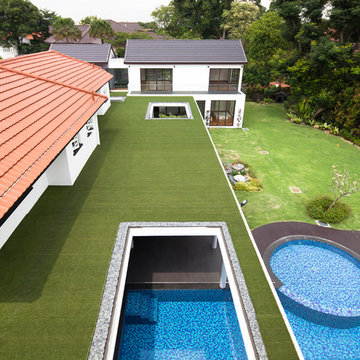
Idee per la facciata di una casa grande bianca moderna a tre piani con rivestimento in metallo
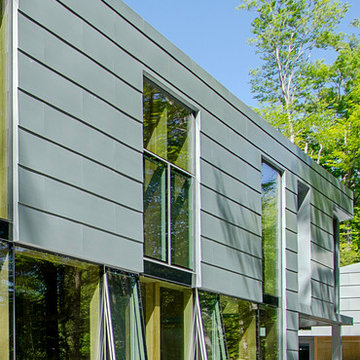
Architect: Patrick Kane
Photographer: Carolyn Bates
In many regards, little has changed at New Hampshire’s Squam Lake in the nearly 35 years since the classic movie On Golden Pond was filmed there. The lake is still a generational favorite for family getaways and vacations in a traditional setting. But now, beautifully designed and strikingly contemporary residences are being constructed among the classic old cabins. A good example is the new Squam Lake House that is the year-round vacation retreat for a large and active family.
Design for the 3,500 sq. ft. residence was significantly influenced by the site. The south-facing house follows the natural topography along the shoreline to maximize views and the passive solar effect. The building includes three linked masses called “wigwams” that include family bedrooms, communal living spaces and guest areas. “A part of the narrative was to reference the Native American culture of the area,” according to designer Patrick Kane, principal, Kane Architecture, East Hardwick, VT. “The large architectural zinc panels on the façade were meant to be reminiscent of the Abenaki Tribe wigwams which were made of large slabs of bark."
Approximately 7,500 sq. ft. of RHEINZINK prePATINA blue-grey Standing Seam Panels were utilized in both roof and façade applications. Low or no maintenance was a key factor in the design from the beginning. “The owner didn’t want to own a single bucket of exterior paint,” Kane said. “We considered several metals initially but quickly settled on the RHEINZINK. We really liked the color of the prePATINA blue-grey. It has color qualities similar to the beech trees on the site and we really wanted the building to blend into the natural environment. We also liked the embodied energy. So we basically selected the RHEINZINK because of its environmental benefits and the unique color.
”With its passive solar effect, triple glazing and superior insulation, the structure provides outstanding energy efficiency. “The hot tub takes more energy than it requires to heat the entire house,” according to Kane.The Standing Seam Panels were installed by European Custom Sheet Metal (formerly Vintage Sheet Metal), Salem, NH. RHEINZINK distributor Beacon Sales, Brockton, MA, fabricated the architectural panels.
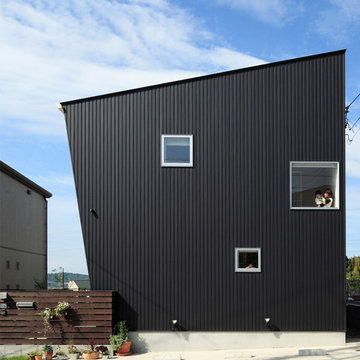
Foto della facciata di una casa nera contemporanea a due piani con rivestimento in metallo
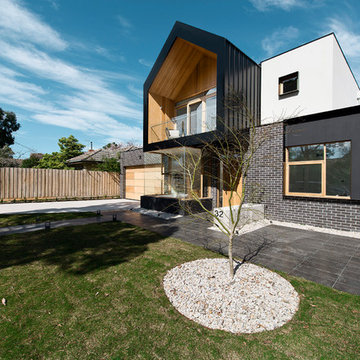
Idee per la facciata di una casa nera moderna a due piani con rivestimento in metallo
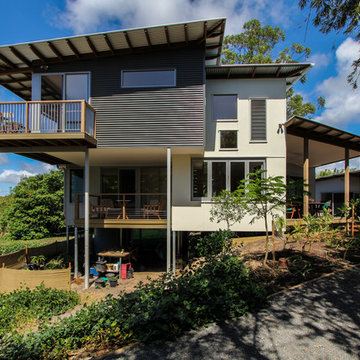
Esempio della casa con tetto a falda unica bianco contemporaneo a due piani con rivestimento in metallo
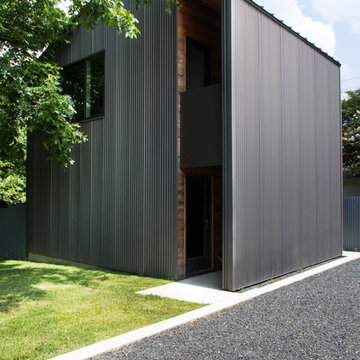
Adrienne Breaux
Idee per la facciata di una casa grigia classica a due piani di medie dimensioni con rivestimento in metallo
Idee per la facciata di una casa grigia classica a due piani di medie dimensioni con rivestimento in metallo
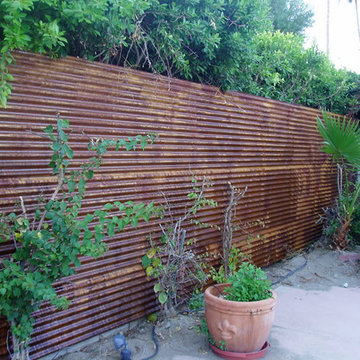
7/8" Corrugated Metal in a Corten Finish.
Corrugated metal is running horizontally.
The corrugated metal arrives unrusted and rust naturally with exposure to the weather.
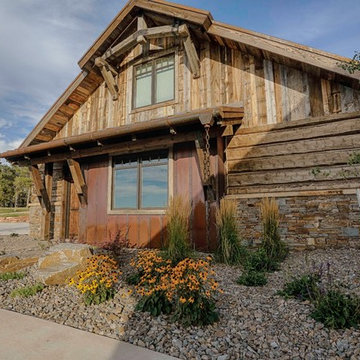
Steve Reffey Photography
Ispirazione per la villa marrone rustica con rivestimento in metallo e copertura in metallo o lamiera
Ispirazione per la villa marrone rustica con rivestimento in metallo e copertura in metallo o lamiera
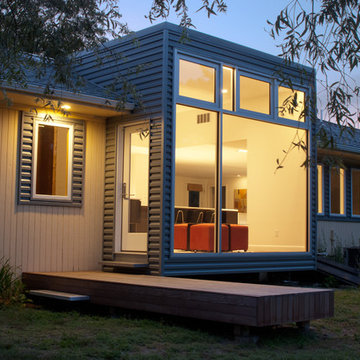
Renovation of a 1940's ranch house which inserts a new steel and glass volume between the existing house and carport. The new volume is taller in the back in order to create a more expansive interior within the otherwise compressed horizontality of the ranch house. The large expanse of glass looks out onto a private yard and frames the domestic activities of the kitchen within.
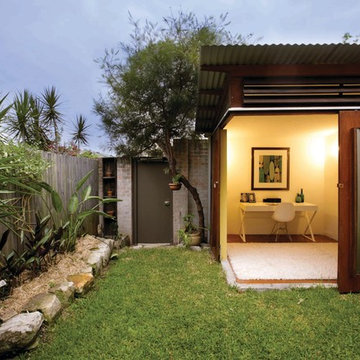
Ispirazione per la facciata di una casa contemporanea a un piano con rivestimento in metallo
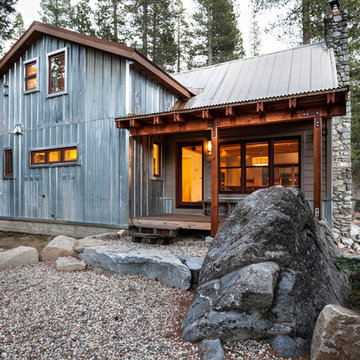
Photo: Kat Alves Photography www.katalves.com //
Design: Atmosphere Design Build http://www.atmospheredesignbuild.com/
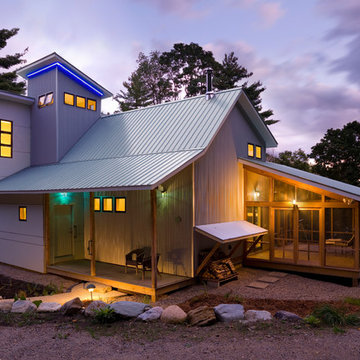
Photo by Susan Teare
Foto della facciata di una casa contemporanea con rivestimento in metallo
Foto della facciata di una casa contemporanea con rivestimento in metallo

South Entry Garden - Bridge House - Fenneville, Michigan - Lake Michigan, Saugutuck, Michigan, Douglas Michigan - HAUS | Architecture For Modern Lifestyles
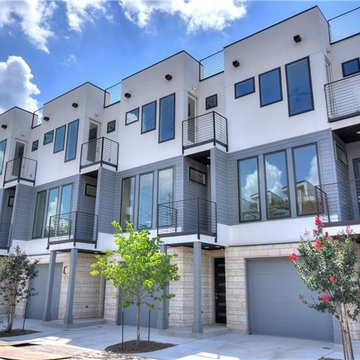
Esempio della facciata di una casa a schiera grande contemporanea a due piani con rivestimento in metallo e tetto piano
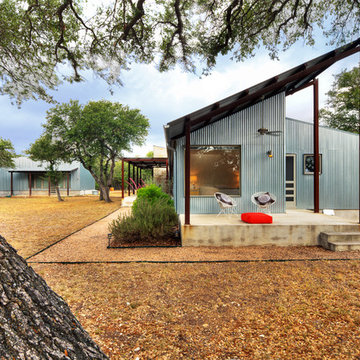
Photo by. Jonathan Jackson
Immagine della casa con tetto a falda unica industriale con rivestimento in metallo
Immagine della casa con tetto a falda unica industriale con rivestimento in metallo
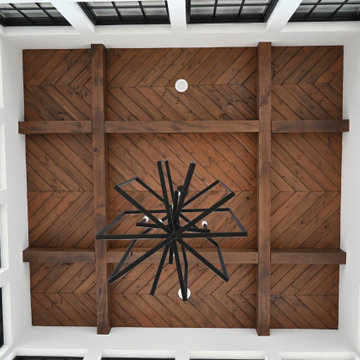
Idee per la villa grande bianca contemporanea a due piani con rivestimento in metallo, tetto a padiglione, copertura in tegole e tetto rosso
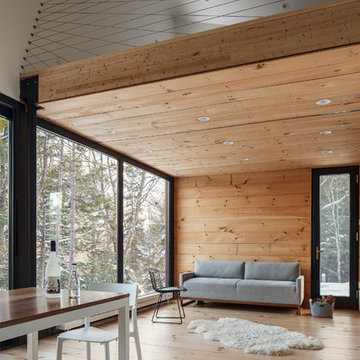
A weekend getaway / ski chalet for a young Boston family.
24ft. wide, sliding window-wall by Architectural Openings. Photos by Matt Delphenich
Esempio della facciata di una casa piccola marrone moderna a due piani con rivestimento in metallo e copertura in metallo o lamiera
Esempio della facciata di una casa piccola marrone moderna a due piani con rivestimento in metallo e copertura in metallo o lamiera
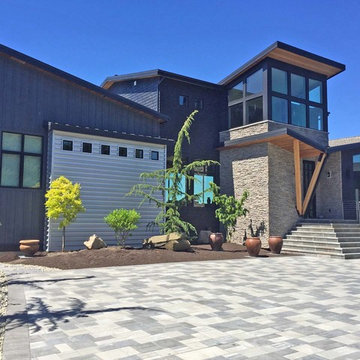
Ispirazione per la facciata di una casa grande blu contemporanea a due piani con rivestimento in metallo e copertura a scandole
Facciate di case con rivestimento in metallo e rivestimento in mattone verniciato
7
