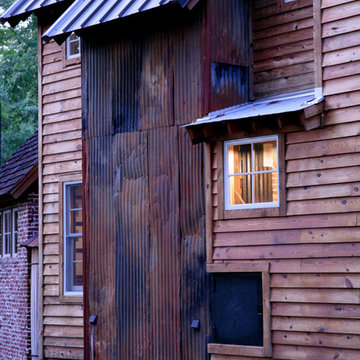Facciate di case viola con rivestimento in metallo
Filtra anche per:
Budget
Ordina per:Popolari oggi
1 - 20 di 48 foto
1 di 3
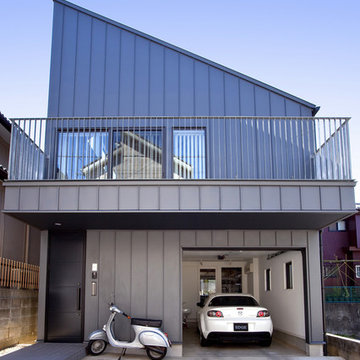
八千代の住宅|建物外観
向かって左側に玄関。右側にインナーガレージの電動シャッターが設けられています。
Immagine della facciata di una casa piccola grigia contemporanea a due piani con rivestimento in metallo e copertura in metallo o lamiera
Immagine della facciata di una casa piccola grigia contemporanea a due piani con rivestimento in metallo e copertura in metallo o lamiera

Immagine della villa piccola grigia industriale a piani sfalsati con rivestimento in metallo, tetto piano, copertura in metallo o lamiera e tetto grigio
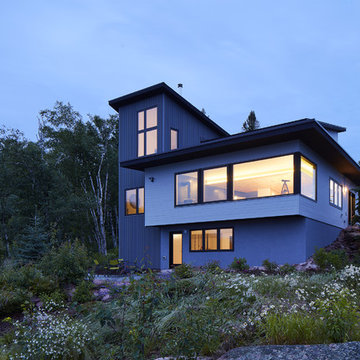
Corey Gaffer
Foto della facciata di una casa stile marinaro a tre piani con rivestimento in metallo e copertura in metallo o lamiera
Foto della facciata di una casa stile marinaro a tre piani con rivestimento in metallo e copertura in metallo o lamiera

Lightbox 23 is a modern infill project in inner NE Portland. The project was designed and constructed as a net zero building and has been certified by Earth Advantage.
Photo credit: Josh Partee Photography

A stunning 16th Century listed Queen Anne Manor House with contemporary Sky-Frame extension which features stunning Janey Butler Interiors design and style throughout. The fabulous contemporary zinc and glass extension with its 3 metre high sliding Sky-Frame windows allows for incredible views across the newly created garden towards the newly built Oak and Glass Gym & Garage building. When fully open the space achieves incredible indoor-outdoor contemporary living. A wonderful real life luxury home project designed, built and completed by Riba Llama Architects & Janey Butler Interiors of the Llama Group of Design companies.
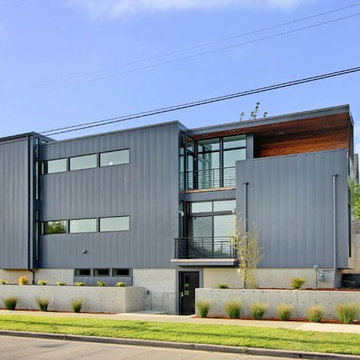
Immagine della facciata di una casa piccola grigia moderna a tre piani con rivestimento in metallo e tetto piano
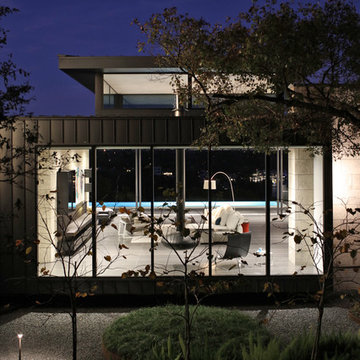
Photography by Paul Bardagjy
Esempio della villa grande nera contemporanea a due piani con rivestimento in metallo, tetto piano e copertura in metallo o lamiera
Esempio della villa grande nera contemporanea a due piani con rivestimento in metallo, tetto piano e copertura in metallo o lamiera
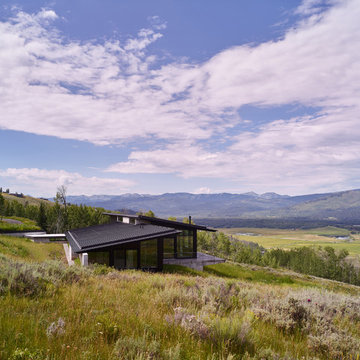
With respect to the sloping meadow, the home is designed to coexist and therefore never breaks the ridgeline.
Photo: David Agnello
Ispirazione per la facciata di una casa grande nera moderna a un piano con rivestimento in metallo e copertura in metallo o lamiera
Ispirazione per la facciata di una casa grande nera moderna a un piano con rivestimento in metallo e copertura in metallo o lamiera
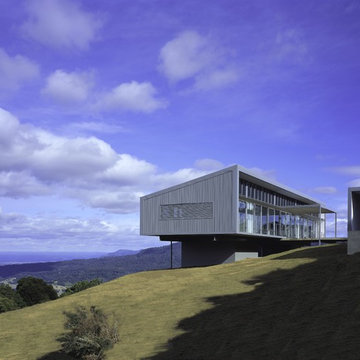
Photographer: Ross Honeysett
Immagine della facciata di una casa moderna con rivestimento in metallo e terreno in pendenza
Immagine della facciata di una casa moderna con rivestimento in metallo e terreno in pendenza
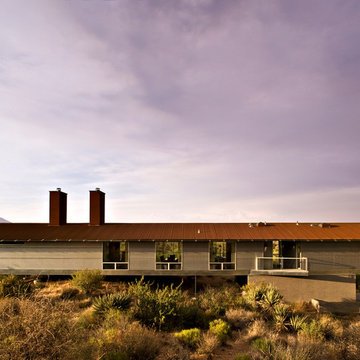
Raul Garcia
Foto della facciata di una casa industriale a un piano con rivestimento in metallo
Foto della facciata di una casa industriale a un piano con rivestimento in metallo
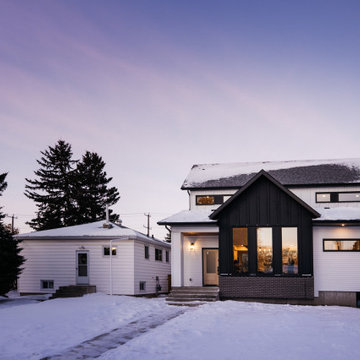
Esempio della villa nera country a due piani di medie dimensioni con rivestimento in metallo, tetto a capanna, copertura a scandole, tetto grigio e pannelli e listelle di legno
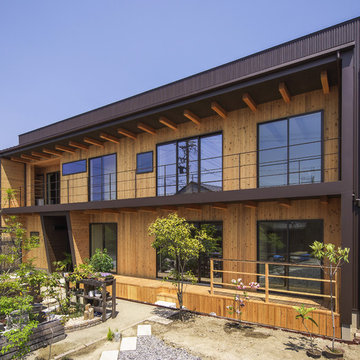
photo by : 多田ユウコ写真事務所
Foto della facciata di una casa marrone con rivestimento in metallo e tetto piano
Foto della facciata di una casa marrone con rivestimento in metallo e tetto piano
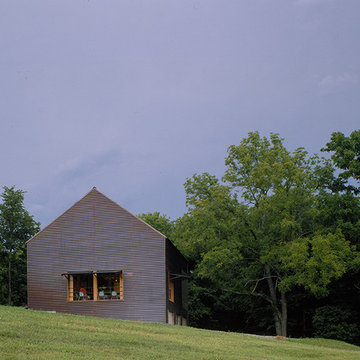
Ann Willoughby envisioned an event space for community gatherings to complement her existing 1880s farmhouse on her working farm outside of Kansas City, Missouri. She utilizes the structure in connection with Willoughby Design Group, her identity design firm.
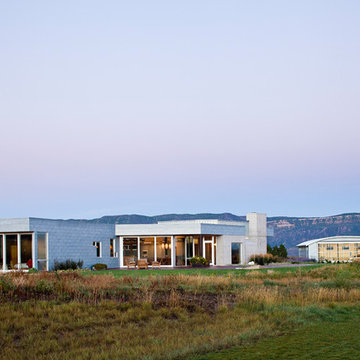
Idee per la facciata di una casa grande grigia moderna a un piano con rivestimento in metallo
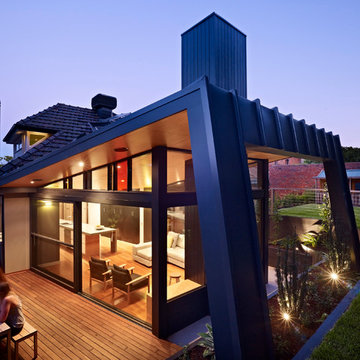
Foto della facciata di una casa grande nera contemporanea a due piani con rivestimento in metallo e tetto a capanna
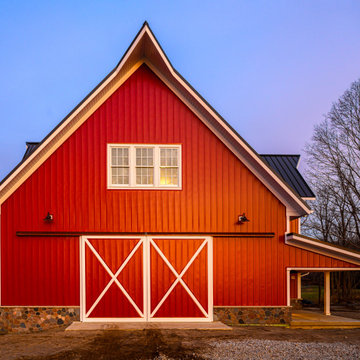
A custom barn we designed and built in 2019
Idee per la facciata di una casa grande rossa classica a tre piani con rivestimento in metallo, tetto a capanna e copertura in metallo o lamiera
Idee per la facciata di una casa grande rossa classica a tre piani con rivestimento in metallo, tetto a capanna e copertura in metallo o lamiera
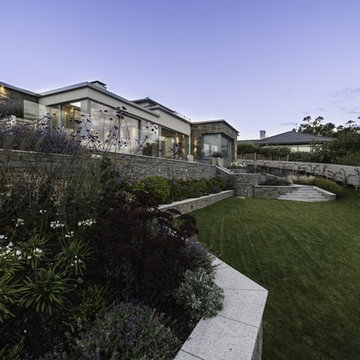
Sebastian Kaczorowski
Ispirazione per la facciata di una casa stile marinaro con rivestimento in metallo
Ispirazione per la facciata di una casa stile marinaro con rivestimento in metallo
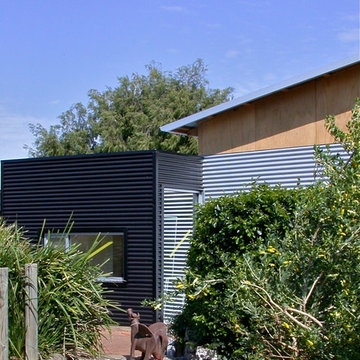
Warwick O'Brien
Ispirazione per la facciata di una casa contemporanea a un piano di medie dimensioni con rivestimento in metallo
Ispirazione per la facciata di una casa contemporanea a un piano di medie dimensioni con rivestimento in metallo

Immagine della facciata di una casa grande bianca contemporanea a due piani con rivestimento in metallo
Facciate di case viola con rivestimento in metallo
1
