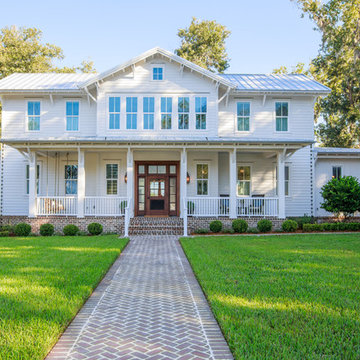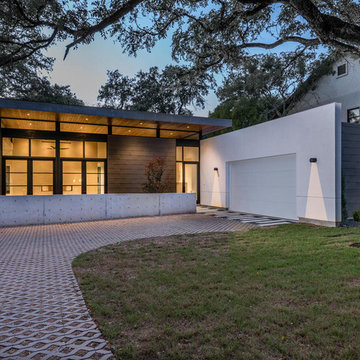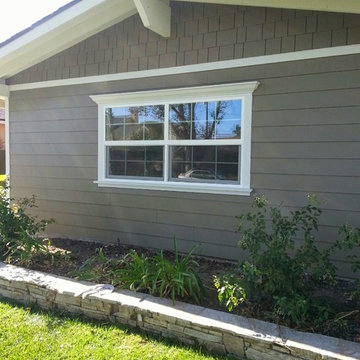Facciate di case con rivestimento con lastre in cemento e rivestimento in metallo
Filtra anche per:
Budget
Ordina per:Popolari oggi
1 - 20 di 41.164 foto
1 di 3

Immagine della villa grande country a due piani con rivestimento con lastre in cemento, copertura in metallo o lamiera e tetto nero

Amazing front porch of a modern farmhouse built by Steve Powell Homes (www.stevepowellhomes.com). Photo Credit: David Cannon Photography (www.davidcannonphotography.com)

The Port Ludlow Residence is a compact, 2400 SF modern house located on a wooded waterfront property at the north end of the Hood Canal, a long, fjord-like arm of western Puget Sound. The house creates a simple glazed living space that opens up to become a front porch to the beautiful Hood Canal.
The east-facing house is sited along a high bank, with a wonderful view of the water. The main living volume is completely glazed, with 12-ft. high glass walls facing the view and large, 8-ft.x8-ft. sliding glass doors that open to a slightly raised wood deck, creating a seamless indoor-outdoor space. During the warm summer months, the living area feels like a large, open porch. Anchoring the north end of the living space is a two-story building volume containing several bedrooms and separate his/her office spaces.
The interior finishes are simple and elegant, with IPE wood flooring, zebrawood cabinet doors with mahogany end panels, quartz and limestone countertops, and Douglas Fir trim and doors. Exterior materials are completely maintenance-free: metal siding and aluminum windows and doors. The metal siding has an alternating pattern using two different siding profiles.
The house has a number of sustainable or “green” building features, including 2x8 construction (40% greater insulation value); generous glass areas to provide natural lighting and ventilation; large overhangs for sun and rain protection; metal siding (recycled steel) for maximum durability, and a heat pump mechanical system for maximum energy efficiency. Sustainable interior finish materials include wood cabinets, linoleum floors, low-VOC paints, and natural wool carpet.

Northeast Elevation reveals private deck, dog run, and entry porch overlooking Pier Cove Valley to the north - Bridge House - Fenneville, Michigan - Lake Michigan, Saugutuck, Michigan, Douglas Michigan - HAUS | Architecture For Modern Lifestyles

These new homeowners fell in love with this home's location and size, but weren't thrilled about it's dated exterior. They approached us with the idea of turning this 1980's contemporary home into a Modern Farmhouse aesthetic, complete with white board and batten siding, a new front porch addition, a new roof deck addition, as well as enlarging the current garage. New windows throughout, new metal roofing, exposed rafter tails and new siding throughout completed the exterior renovation.

The front porch of the existing house remained. It made a good proportional guide for expanding the 2nd floor. The master bathroom bumps out to the side. And, hand sawn wood brackets hold up the traditional flying-rafter eaves.
Max Sall Photography

This gorgeous modern farmhouse features hardie board board and batten siding with stunning black framed Pella windows. The soffit lighting accents each gable perfectly and creates the perfect farmhouse.

Aaron Leitz
Foto della facciata di una casa grigia classica a piani sfalsati di medie dimensioni con rivestimento con lastre in cemento
Foto della facciata di una casa grigia classica a piani sfalsati di medie dimensioni con rivestimento con lastre in cemento

With a main floor master, and flowing but intimate spaces, it will function for both daily living and extended family events. Special attention was given to the siting, making sure the breath-taking views of Lake Independence are present from every room.

photo by Jessie Preza
Esempio della villa bianca country a due piani con rivestimento con lastre in cemento, copertura in metallo o lamiera e tetto a capanna
Esempio della villa bianca country a due piani con rivestimento con lastre in cemento, copertura in metallo o lamiera e tetto a capanna

DAVID CANNON
Ispirazione per la villa bianca country a due piani con rivestimento con lastre in cemento, tetto a capanna e copertura a scandole
Ispirazione per la villa bianca country a due piani con rivestimento con lastre in cemento, tetto a capanna e copertura a scandole

Our take on the Modern Farmhouse!
Ispirazione per la villa grande bianca country a due piani con rivestimento con lastre in cemento e tetto a capanna
Ispirazione per la villa grande bianca country a due piani con rivestimento con lastre in cemento e tetto a capanna

Robert Miller Photography
Esempio della villa grande blu american style a tre piani con rivestimento con lastre in cemento, copertura a scandole, tetto a capanna e tetto grigio
Esempio della villa grande blu american style a tre piani con rivestimento con lastre in cemento, copertura a scandole, tetto a capanna e tetto grigio

This beautiful modern farmhouse exterior blends board & batten siding with horizontal siding for added texture. The black and white color scheme is incredibly bold; but given an earth tone texture provided by the natural stone wainscoting and front porch piers.
Meyer Design

EPHG Photography
Idee per la facciata di una casa grigia classica a due piani di medie dimensioni con rivestimento con lastre in cemento e tetto a mansarda
Idee per la facciata di una casa grigia classica a due piani di medie dimensioni con rivestimento con lastre in cemento e tetto a mansarda

Idee per la facciata di una casa grande moderna a due piani con rivestimento in metallo e tetto piano

Immagine della facciata di una casa american style a un piano di medie dimensioni con rivestimento con lastre in cemento

: Exterior façade of modern farmhouse style home, clad in corrugated grey steel with wall lighting, offset gable roof with chimney, detached guest house and connecting breezeway, night shot. Photo by Tory Taglio Photography

The exterior of this home is a modern composition of intersecting masses and planes, all cleanly proportioned. The natural wood overhang and front door stand out from the monochromatic taupe/bronze color scheme. http://www.kipnisarch.com
Cable Photo/Wayne Cable http://selfmadephoto.com

Boomgaarden Architects
Idee per la villa grande blu classica a due piani con rivestimento con lastre in cemento, tetto a capanna e copertura a scandole
Idee per la villa grande blu classica a due piani con rivestimento con lastre in cemento, tetto a capanna e copertura a scandole
Facciate di case con rivestimento con lastre in cemento e rivestimento in metallo
1