Facciate di case con rivestimento con lastre in cemento e rivestimento in metallo
Filtra anche per:
Budget
Ordina per:Popolari oggi
81 - 100 di 41.146 foto
1 di 3
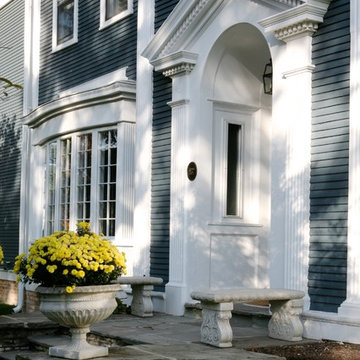
This grand, neoclassical home, built circa 1875, was one of the first residences constructed in Wilmette and the oldest surviving home in the neighborhood. We were lucky enough to become custodians of its renovation and the construction of a much needed addition.
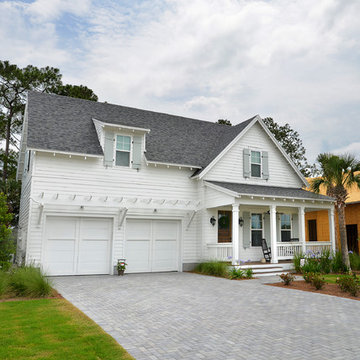
Immagine della facciata di una casa bianca stile marinaro a due piani di medie dimensioni con rivestimento con lastre in cemento e tetto a capanna
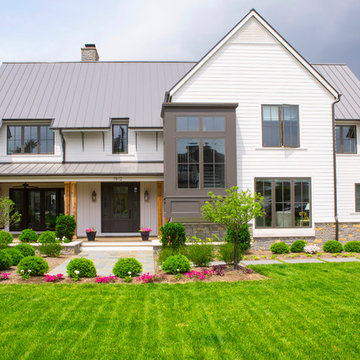
RVP Photography
Esempio della facciata di una casa bianca country a due piani con rivestimento con lastre in cemento e tetto a capanna
Esempio della facciata di una casa bianca country a due piani con rivestimento con lastre in cemento e tetto a capanna
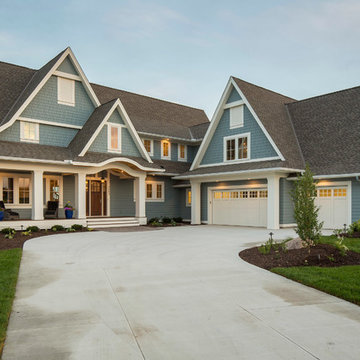
Exterior of front of home from the road.
Idee per la facciata di una casa ampia blu classica a due piani con rivestimento con lastre in cemento e tetto a capanna
Idee per la facciata di una casa ampia blu classica a due piani con rivestimento con lastre in cemento e tetto a capanna
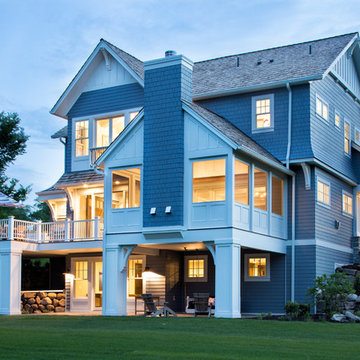
With an updated, coastal feel, this cottage-style residence is right at home in its Orono setting. The inspired architecture pays homage to the graceful tradition of historic homes in the area, yet every detail has been carefully planned to meet today’s sensibilities. Here, reclaimed barnwood and bluestone meet glass mosaic and marble-like Cambria in perfect balance.

The front of the house features an open porch, a common feature in the neighborhood. Stairs leading up to it are tucked behind one of a pair of brick walls. The brick was installed with raked (recessed) horizontal joints which soften the overall scale of the walls. The clerestory windows topping the taller of the brick walls bring light into the foyer and a large closet without sacrificing privacy. The living room windows feature a slight tint which provides a greater sense of privacy during the day without having to draw the drapes. An overhang lined on its underside in stained cedar leads to the entry door which again is hidden by one of the brick walls.

This project encompasses the renovation of two aging metal warehouses located on an acre just North of the 610 loop. The larger warehouse, previously an auto body shop, measures 6000 square feet and will contain a residence, art studio, and garage. A light well puncturing the middle of the main residence brightens the core of the deep building. The over-sized roof opening washes light down three masonry walls that define the light well and divide the public and private realms of the residence. The interior of the light well is conceived as a serene place of reflection while providing ample natural light into the Master Bedroom. Large windows infill the previous garage door openings and are shaded by a generous steel canopy as well as a new evergreen tree court to the west. Adjacent, a 1200 sf building is reconfigured for a guest or visiting artist residence and studio with a shared outdoor patio for entertaining. Photo by Peter Molick, Art by Karin Broker
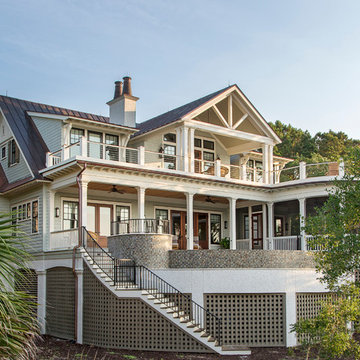
Ispirazione per la facciata di una casa stile marinaro con rivestimento con lastre in cemento
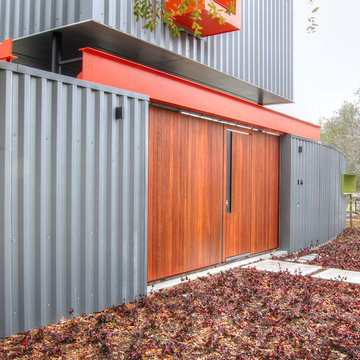
Front Wall of 16 Vanguard Way
Ispirazione per la facciata di una casa grigia contemporanea a due piani di medie dimensioni con rivestimento in metallo e tetto piano
Ispirazione per la facciata di una casa grigia contemporanea a due piani di medie dimensioni con rivestimento in metallo e tetto piano
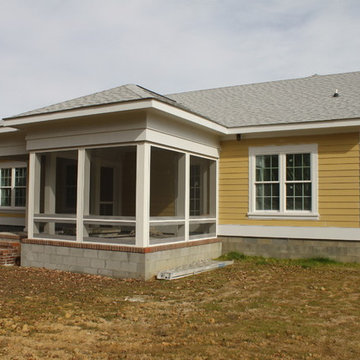
Karen A. Richard
Ispirazione per la facciata di una casa gialla american style a un piano di medie dimensioni con rivestimento con lastre in cemento e tetto a capanna
Ispirazione per la facciata di una casa gialla american style a un piano di medie dimensioni con rivestimento con lastre in cemento e tetto a capanna
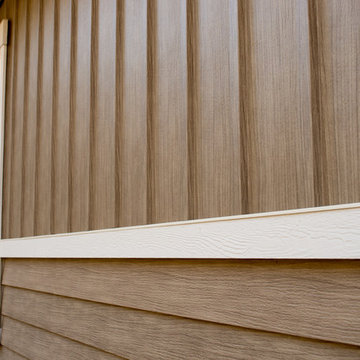
TruCedar Steel Siding shown in 10" Board & Batten in Napa Vine.
Idee per la facciata di una casa beige a due piani con rivestimento in metallo
Idee per la facciata di una casa beige a due piani con rivestimento in metallo
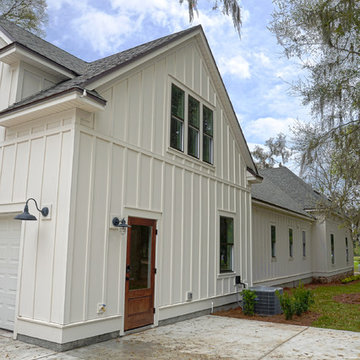
Idee per la facciata di una casa bianca classica a un piano di medie dimensioni con rivestimento con lastre in cemento e tetto a mansarda

Our goal on this project was to create a live-able and open feeling space in a 690 square foot modern farmhouse. We planned for an open feeling space by installing tall windows and doors, utilizing pocket doors and building a vaulted ceiling. An efficient layout with hidden kitchen appliances and a concealed laundry space, built in tv and work desk, carefully selected furniture pieces and a bright and white colour palette combine to make this tiny house feel like a home. We achieved our goal of building a functionally beautiful space where we comfortably host a few friends and spend time together as a family.
John McManus
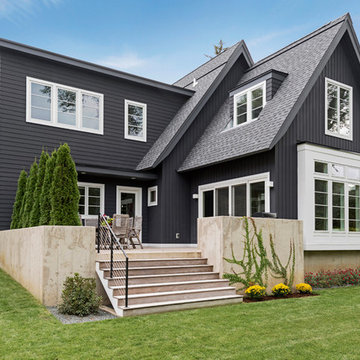
Spacecrafting Photography
Esempio della facciata di una casa nera scandinava a due piani di medie dimensioni con rivestimento con lastre in cemento e tetto a capanna
Esempio della facciata di una casa nera scandinava a due piani di medie dimensioni con rivestimento con lastre in cemento e tetto a capanna
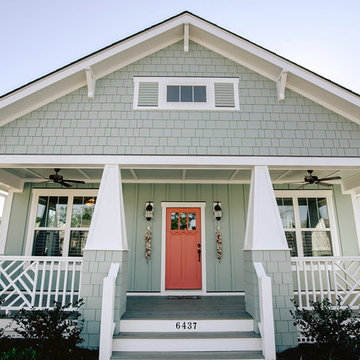
Kristopher Gerner
Esempio della facciata di una casa verde stile marinaro a due piani di medie dimensioni con rivestimento con lastre in cemento e tetto a capanna
Esempio della facciata di una casa verde stile marinaro a due piani di medie dimensioni con rivestimento con lastre in cemento e tetto a capanna

Foto della villa piccola gialla american style a due piani con rivestimento con lastre in cemento, tetto a padiglione e copertura a scandole
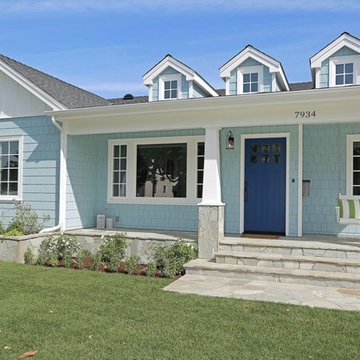
Single story new construction. General Contractor: Robert M. Pagan Construction Co.
Foto della facciata di una casa blu classica a un piano di medie dimensioni con rivestimento con lastre in cemento e tetto a capanna
Foto della facciata di una casa blu classica a un piano di medie dimensioni con rivestimento con lastre in cemento e tetto a capanna
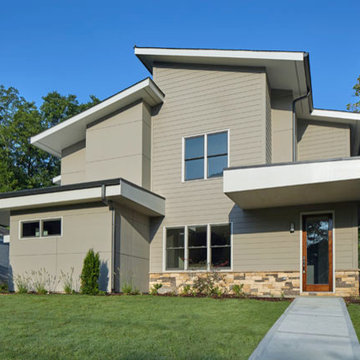
The front exterior of a "duplex style" townhome in the Reynoldstown neighborhood of Atlanta. The exterior consists of Hardiplank, Hardiboard and stone. Designed by Eric Rawlings and built by Epic Development
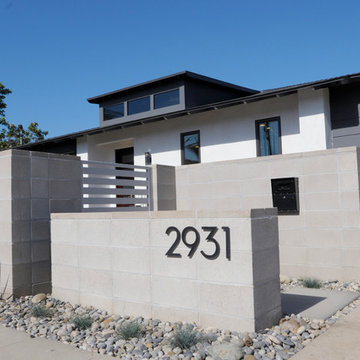
This concrete block wall adds privacy and depth to the house. The straight stack pattern is more modern than a traditional brick offset pattern. The horizontal rails break up what would otherwise be a solid wall. The wall was designed to jog at the corner of the driveway to comply with San Diego visibility triangle requirements (maximum 3 ft height within the triangle).
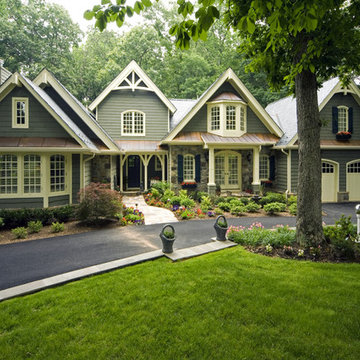
Greg Hadley Photography
Idee per la facciata di una casa verde classica a tre piani con rivestimento con lastre in cemento
Idee per la facciata di una casa verde classica a tre piani con rivestimento con lastre in cemento
Facciate di case con rivestimento con lastre in cemento e rivestimento in metallo
5