Facciate di case con rivestimento con lastre in cemento e rivestimento in metallo
Filtra anche per:
Budget
Ordina per:Popolari oggi
41 - 60 di 41.146 foto
1 di 3

This beautiful Gulf Breeze waterfront home offers southern charm with a neutral pallet. The Southern elements, like brick porch, Acadian style facade, and gas lanterns mix well with the sleek white siding and metal roof. See more with Dalrymple Sallis Architecture. http://ow.ly/W0KT30nBHvh
Featured Lanterns: http://ow.ly/A57730nBH8D
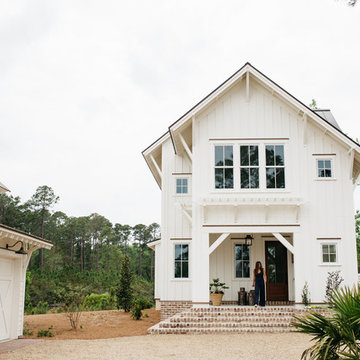
Foto della villa bianca country a due piani di medie dimensioni con rivestimento con lastre in cemento, tetto a capanna e copertura in metallo o lamiera
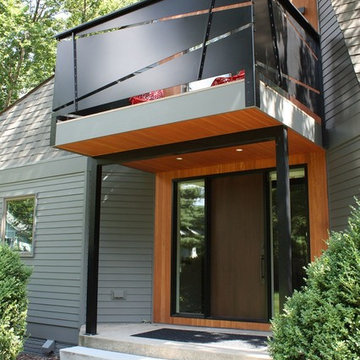
Complete renovation of Mid-Century Modern Home in Iowa City, Iowa.
Ispirazione per la villa ampia verde moderna a due piani con rivestimento con lastre in cemento e copertura a scandole
Ispirazione per la villa ampia verde moderna a due piani con rivestimento con lastre in cemento e copertura a scandole

This gorgeous modern farmhouse features hardie board board and batten siding with stunning black framed Pella windows. The soffit lighting accents each gable perfectly and creates the perfect farmhouse.

Eric Rorer Photographer
Ispirazione per la facciata di una casa grigia contemporanea a due piani di medie dimensioni con rivestimento con lastre in cemento e copertura a scandole
Ispirazione per la facciata di una casa grigia contemporanea a due piani di medie dimensioni con rivestimento con lastre in cemento e copertura a scandole

Guest House entry door.
Image by Stephen Brousseau.
Ispirazione per la facciata di una casa piccola marrone industriale a un piano con rivestimento in metallo e copertura in metallo o lamiera
Ispirazione per la facciata di una casa piccola marrone industriale a un piano con rivestimento in metallo e copertura in metallo o lamiera
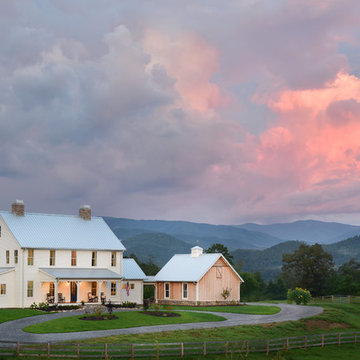
Ispirazione per la villa bianca country con rivestimento con lastre in cemento, tetto a capanna e copertura in metallo o lamiera
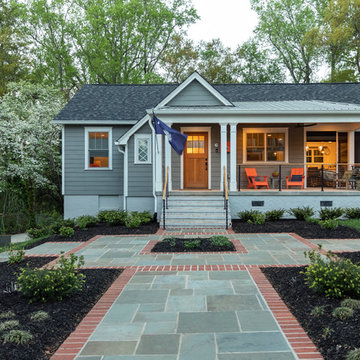
Photography by Eli Warren
Esempio della villa grigia contemporanea a un piano di medie dimensioni con rivestimento con lastre in cemento, tetto a capanna e copertura mista
Esempio della villa grigia contemporanea a un piano di medie dimensioni con rivestimento con lastre in cemento, tetto a capanna e copertura mista
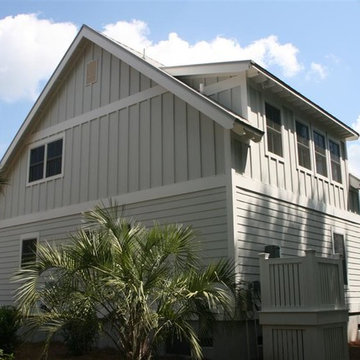
Little White Cottage - Showing Rear Dormer and board & batten siding
Foto della villa piccola grigia country a due piani con rivestimento con lastre in cemento, tetto a capanna e copertura in metallo o lamiera
Foto della villa piccola grigia country a due piani con rivestimento con lastre in cemento, tetto a capanna e copertura in metallo o lamiera
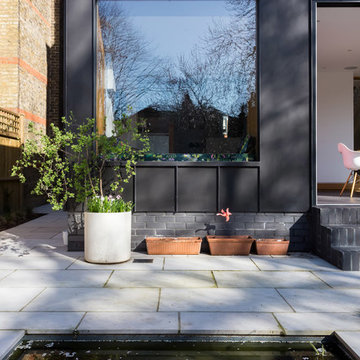
The large picture window in the extension is completed with a window seat to the inside, whilst the inclusion of a full height tilt & turn window where the extension joins the kitchen allows for ventilation without the need to open the sliding doors.
Architect: Simon Whitehead Architects
Photographer: Bill Bolton

Esempio della villa grigia classica a due piani di medie dimensioni con rivestimento con lastre in cemento, tetto a capanna e copertura a scandole
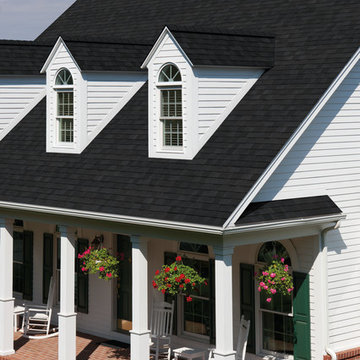
Esempio della villa grande bianca country a due piani con rivestimento con lastre in cemento, tetto a capanna e copertura a scandole
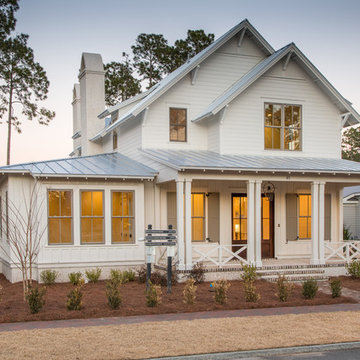
Dream Finders Homes
Immagine della villa bianca country a due piani di medie dimensioni con rivestimento con lastre in cemento, tetto a capanna e copertura in metallo o lamiera
Immagine della villa bianca country a due piani di medie dimensioni con rivestimento con lastre in cemento, tetto a capanna e copertura in metallo o lamiera
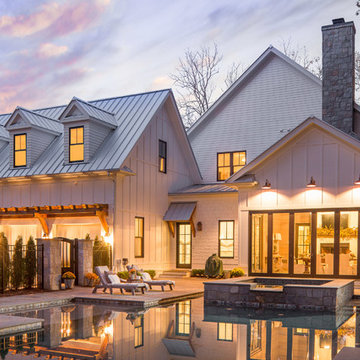
Amazing front porch of a modern farmhouse built by Steve Powell Homes (www.stevepowellhomes.com). Photo Credit: David Cannon Photography (www.davidcannonphotography.com)

Home blends with scale and character of streetscape - Architecture/Interior Design/Renderings/Photography: HAUS | Architecture - Construction Management: WERK | Building Modern
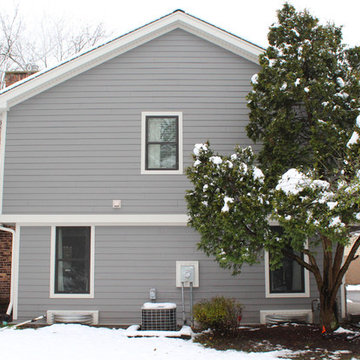
Foto della villa grande grigia classica a due piani con rivestimento con lastre in cemento
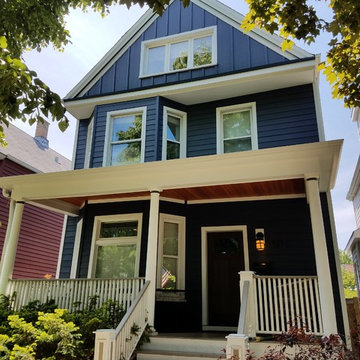
Esempio della villa blu classica a due piani di medie dimensioni con rivestimento con lastre in cemento, tetto a mansarda e copertura a scandole

North Elevation
covered deck looks over yard area.
Focus Photography NW
Idee per la facciata di una casa piccola blu contemporanea a un piano con rivestimento con lastre in cemento e copertura in metallo o lamiera
Idee per la facciata di una casa piccola blu contemporanea a un piano con rivestimento con lastre in cemento e copertura in metallo o lamiera
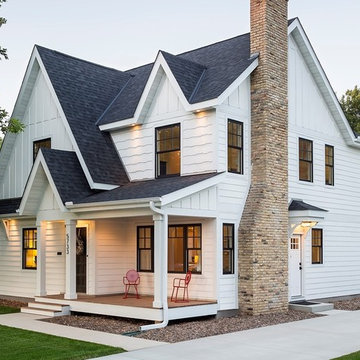
The homeowners loved the location of their small Cape Cod home, but they didn't love its limited interior space. A 10' addition along the back of the home and a brand new 2nd story gave them just the space they needed. With a classy monotone exterior and a welcoming front porch, this remodel is a refined example of a transitional style home.
Space Plans, Building Design, Interior & Exterior Finishes by Anchor Builders
Photos by Andrea Rugg Photography
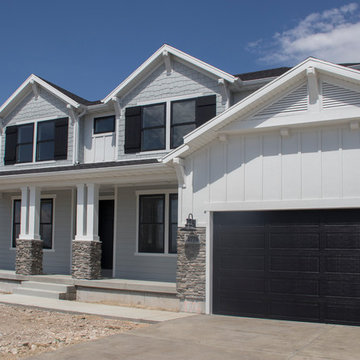
Exterior
Immagine della villa grande blu american style a due piani con rivestimento con lastre in cemento e copertura a scandole
Immagine della villa grande blu american style a due piani con rivestimento con lastre in cemento e copertura a scandole
Facciate di case con rivestimento con lastre in cemento e rivestimento in metallo
3