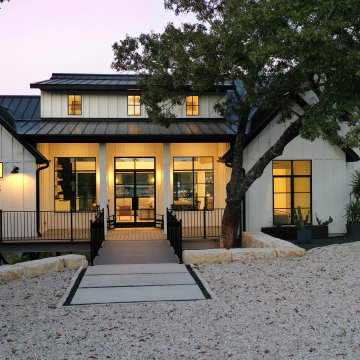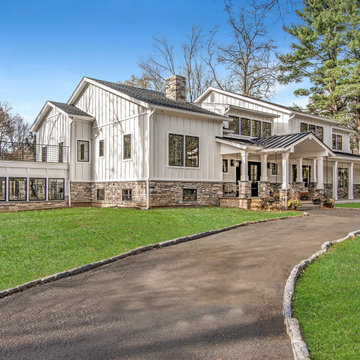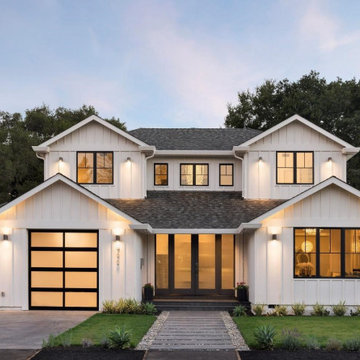Facciate di case con rivestimento con lastre in cemento e rivestimento in metallo
Filtra anche per:
Budget
Ordina per:Popolari oggi
21 - 40 di 41.146 foto
1 di 3

Foto della villa grande nera stile marinaro a due piani con rivestimento con lastre in cemento, tetto piano e copertura in metallo o lamiera

Immagine della villa bianca country a un piano di medie dimensioni con rivestimento con lastre in cemento, tetto a capanna, copertura in metallo o lamiera, tetto nero e pannelli e listelle di legno

Screens not in yet on rear porch. Still need window bracket supports under window overhang. Finished siding.
Ispirazione per la micro casa piccola bianca country a due piani con rivestimento in metallo, tetto a capanna e copertura in metallo o lamiera
Ispirazione per la micro casa piccola bianca country a due piani con rivestimento in metallo, tetto a capanna e copertura in metallo o lamiera

Ispirazione per la villa piccola blu country a un piano con rivestimento con lastre in cemento, tetto a capanna, copertura in metallo o lamiera, tetto grigio e pannelli e listelle di legno

Idee per la villa grande bianca tropicale a un piano con rivestimento con lastre in cemento, tetto a capanna, copertura in metallo o lamiera e tetto bianco

This stunning lake home had great attention to detail with vertical board and batton in the peaks, custom made anchor shutters, White Dove trim color, Hale Navy siding color, custom stone blend and custom stained cedar decking and tongue-and-groove on the porch ceiling.

Architect: Meyer Design
Photos: Reel Tour Media
Ispirazione per la villa grande grigia country a due piani con rivestimento con lastre in cemento, tetto a capanna, copertura mista, tetto marrone e con scandole
Ispirazione per la villa grande grigia country a due piani con rivestimento con lastre in cemento, tetto a capanna, copertura mista, tetto marrone e con scandole

This home is a small cottage that used to be a ranch. We remodeled the entire first floor and added a second floor above.
Foto della villa piccola verde american style a due piani con rivestimento con lastre in cemento, tetto a capanna, copertura a scandole, tetto marrone e pannelli sovrapposti
Foto della villa piccola verde american style a due piani con rivestimento con lastre in cemento, tetto a capanna, copertura a scandole, tetto marrone e pannelli sovrapposti

Removed old Brick and Vinyl Siding to install Insulation, Wrap, James Hardie Siding (Cedarmill) in Iron Gray and Hardie Trim in Arctic White, Installed Simpson Entry Door, Garage Doors, ClimateGuard Ultraview Vinyl Windows, Gutters and GAF Timberline HD Shingles in Charcoal. Also, Soffit & Fascia with Decorative Corner Brackets on Front Elevation. Installed new Canopy, Stairs, Rails and Columns and new Back Deck with Cedar.

This 2,500 square-foot home, combines the an industrial-meets-contemporary gives its owners the perfect place to enjoy their rustic 30- acre property. Its multi-level rectangular shape is covered with corrugated red, black, and gray metal, which is low-maintenance and adds to the industrial feel.
Encased in the metal exterior, are three bedrooms, two bathrooms, a state-of-the-art kitchen, and an aging-in-place suite that is made for the in-laws. This home also boasts two garage doors that open up to a sunroom that brings our clients close nature in the comfort of their own home.
The flooring is polished concrete and the fireplaces are metal. Still, a warm aesthetic abounds with mixed textures of hand-scraped woodwork and quartz and spectacular granite counters. Clean, straight lines, rows of windows, soaring ceilings, and sleek design elements form a one-of-a-kind, 2,500 square-foot home

Immagine della villa bianca country a due piani di medie dimensioni con rivestimento con lastre in cemento, tetto a capanna, copertura mista, tetto grigio e pannelli e listelle di legno

These new homeowners fell in love with this home's location and size, but weren't thrilled about it's dated exterior. They approached us with the idea of turning this 1980's contemporary home into a Modern Farmhouse aesthetic, complete with white board and batten siding, a new front porch addition, a new roof deck addition, as well as enlarging the current garage. New windows throughout, new metal roofing, exposed rafter tails and new siding throughout completed the exterior renovation.

Foto della villa bianca country a due piani con rivestimento con lastre in cemento, tetto a capanna e copertura a scandole

Foto della facciata di una casa piccola nera moderna a due piani con rivestimento in metallo e copertura in metallo o lamiera

Expanded wrap around porch with dual columns. Bronze metal shed roof accents the rock exterior.
Immagine della villa ampia beige stile marinaro a due piani con rivestimento con lastre in cemento, tetto a capanna e copertura a scandole
Immagine della villa ampia beige stile marinaro a due piani con rivestimento con lastre in cemento, tetto a capanna e copertura a scandole

Immagine della villa bianca country a un piano di medie dimensioni con rivestimento con lastre in cemento, tetto a padiglione e copertura a scandole

Immagine della villa piccola grigia moderna a due piani con rivestimento in metallo, tetto a farfalla e copertura in metallo o lamiera

Idee per la villa grande bianca contemporanea a due piani con rivestimento con lastre in cemento, tetto a farfalla e copertura in metallo o lamiera

A brand new 5-bedroom / 4-bathroom modern farmhouse in a prestige Old Los Altos neighborhood. A symmetrical facade is achieved by offsetting a 2-car garage to eliminate bulk.

The Holloway blends the recent revival of mid-century aesthetics with the timelessness of a country farmhouse. Each façade features playfully arranged windows tucked under steeply pitched gables. Natural wood lapped siding emphasizes this homes more modern elements, while classic white board & batten covers the core of this house. A rustic stone water table wraps around the base and contours down into the rear view-out terrace.
Inside, a wide hallway connects the foyer to the den and living spaces through smooth case-less openings. Featuring a grey stone fireplace, tall windows, and vaulted wood ceiling, the living room bridges between the kitchen and den. The kitchen picks up some mid-century through the use of flat-faced upper and lower cabinets with chrome pulls. Richly toned wood chairs and table cap off the dining room, which is surrounded by windows on three sides. The grand staircase, to the left, is viewable from the outside through a set of giant casement windows on the upper landing. A spacious master suite is situated off of this upper landing. Featuring separate closets, a tiled bath with tub and shower, this suite has a perfect view out to the rear yard through the bedroom's rear windows. All the way upstairs, and to the right of the staircase, is four separate bedrooms. Downstairs, under the master suite, is a gymnasium. This gymnasium is connected to the outdoors through an overhead door and is perfect for athletic activities or storing a boat during cold months. The lower level also features a living room with a view out windows and a private guest suite.
Architect: Visbeen Architects
Photographer: Ashley Avila Photography
Builder: AVB Inc.
Facciate di case con rivestimento con lastre in cemento e rivestimento in metallo
2