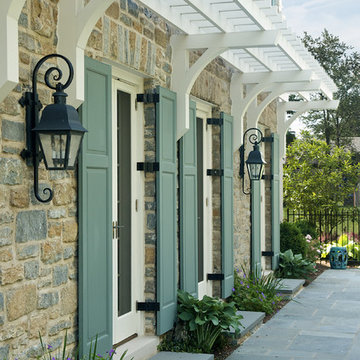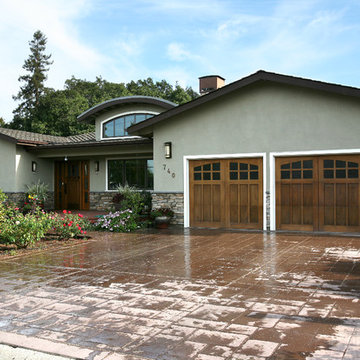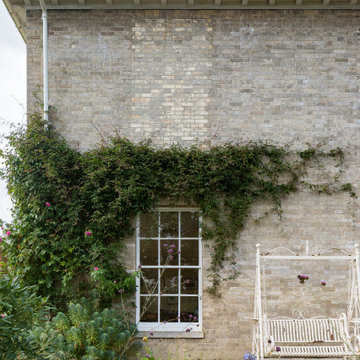Facciate di case con rivestimento in pietra e rivestimento in metallo
Filtra anche per:
Budget
Ordina per:Popolari oggi
1 - 20 di 44.404 foto
1 di 3

This 10,970 square-foot, single-family home took the place of an obsolete structure in an established, picturesque Milwaukee suburb. The newly constructed house feels both fresh and relevant while being respectful of its surrounding traditional context. It is sited in a way that makes it feel as if it was there very early and the neighborhood developed around it. The home is clad in a custom blend of New York granite sourced from two quarries to get a unique color blend. Large, white cement board trim, standing-seam copper, large groupings of windows, and cut limestone accents are composed to create a home that feels both old and new—and as if it were plucked from a storybook. Marvin products helped tell this story with many available options and configurations that fit the design.

Northeast Elevation reveals private deck, dog run, and entry porch overlooking Pier Cove Valley to the north - Bridge House - Fenneville, Michigan - Lake Michigan, Saugutuck, Michigan, Douglas Michigan - HAUS | Architecture For Modern Lifestyles
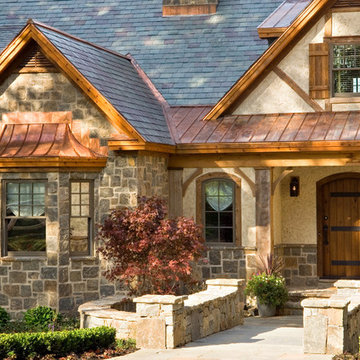
A European-California influenced Custom Home sits on a hill side with an incredible sunset view of Saratoga Lake. This exterior is finished with reclaimed Cypress, Stucco and Stone. While inside, the gourmet kitchen, dining and living areas, custom office/lounge and Witt designed and built yoga studio create a perfect space for entertaining and relaxation. Nestle in the sun soaked veranda or unwind in the spa-like master bath; this home has it all. Photos by Randall Perry Photography.

Stone ranch with French Country flair and a tucked under extra lower level garage. The beautiful Chilton Woodlake blend stone follows the arched entry with timbers and gables. Carriage style 2 panel arched accent garage doors with wood brackets. The siding is Hardie Plank custom color Sherwin Williams Anonymous with custom color Intellectual Gray trim. Gable roof is CertainTeed Landmark Weathered Wood with a medium bronze metal roof accent over the bay window. (Ryan Hainey)

Esempio della villa grande marrone rustica a un piano con rivestimento in pietra, tetto a capanna e copertura a scandole
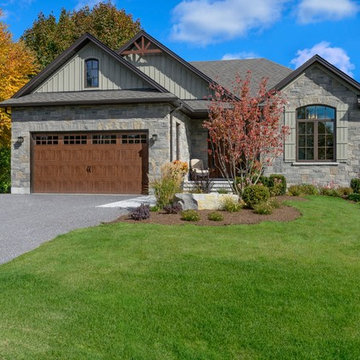
Foto della villa grigia american style a un piano di medie dimensioni con rivestimento in pietra, tetto a capanna e copertura a scandole
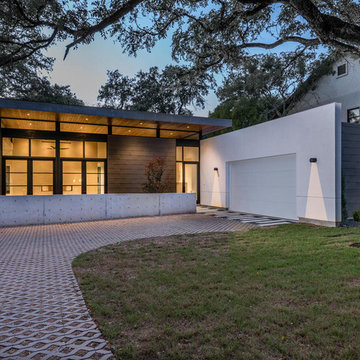
Idee per la facciata di una casa grande moderna a due piani con rivestimento in metallo e tetto piano
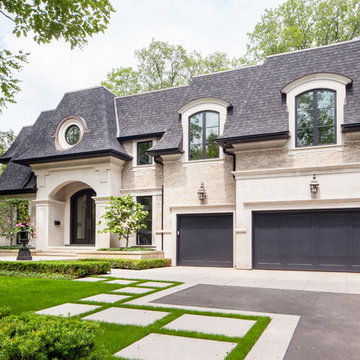
www.twofoldinteriors.com
Photo credit: Scott Norsworthy
Idee per la villa grande beige classica a due piani con rivestimento in pietra, tetto a padiglione e copertura a scandole
Idee per la villa grande beige classica a due piani con rivestimento in pietra, tetto a padiglione e copertura a scandole

: Exterior façade of modern farmhouse style home, clad in corrugated grey steel with wall lighting, offset gable roof with chimney, detached guest house and connecting breezeway, night shot. Photo by Tory Taglio Photography

American Style Collection™ fiberglass entry doors were inspired by early 1900s residential architecture. The collection complements many popular home designs, including Arts and Crafts, Bungalow, Cottage and Colonial Revival styles.
Made with our patented AccuGrain™ technology, you get the look of high-grade wood with all of the durability of fiberglass. The exterior doors in this collection have the look and feel of a real wood front door — with solid wood square edges, architecturally correct stiles, rails and panels. Unlike genuine wood doors, they resist splitting, cracking and rotting.
Door
Craftsman Lite 2 Panel Flush-Glazed 3 Lite
Style IDs Available Sizes Available Options
CCA230
3'0" x 6'8"
Flush Glazed (?)
Sidelites
Left Sidelite Style ID Available Sizes Features
CCA3400SL
12" x 6'8"
14" x 6'8"
Flush Glazed (?)
Right Sidelite Style ID Available Sizes Features
CCA3400SL
12" x 6'8"
14" x 6'8"
Flush Glazed (?)
Transom
Transom Style ID Available Sizes
19220T
30D12 - Rectangular
30D14 - Rectangular
Finish Option: Stainable Paintable Available Accessories: Dentil Shelves
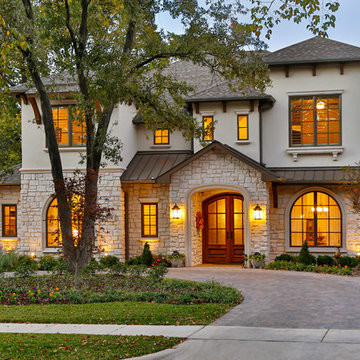
Terri Glanger Photography
www.glanger.com
Idee per la facciata di una casa grande mediterranea a due piani con rivestimento in pietra, copertura mista e abbinamento di colori
Idee per la facciata di una casa grande mediterranea a due piani con rivestimento in pietra, copertura mista e abbinamento di colori
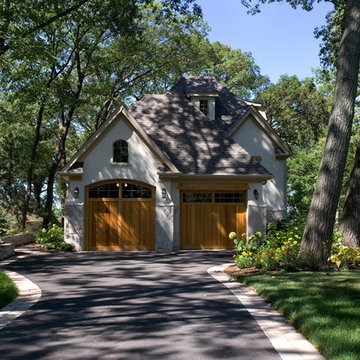
Linda Oyama Bryan
Idee per la facciata di una casa beige a due piani di medie dimensioni con rivestimento in pietra e tetto a padiglione
Idee per la facciata di una casa beige a due piani di medie dimensioni con rivestimento in pietra e tetto a padiglione
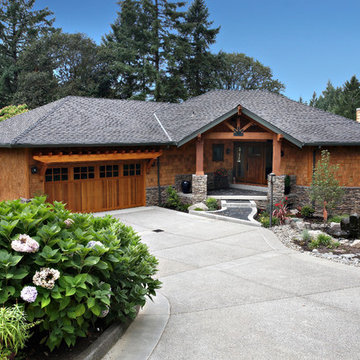
Overall view of remodeled exterior of home.
Ispirazione per la facciata di una casa american style con rivestimento in pietra
Ispirazione per la facciata di una casa american style con rivestimento in pietra

Inspiration for a contemporary barndominium
Idee per la villa grande bianca contemporanea a un piano con rivestimento in pietra, copertura in metallo o lamiera e tetto nero
Idee per la villa grande bianca contemporanea a un piano con rivestimento in pietra, copertura in metallo o lamiera e tetto nero
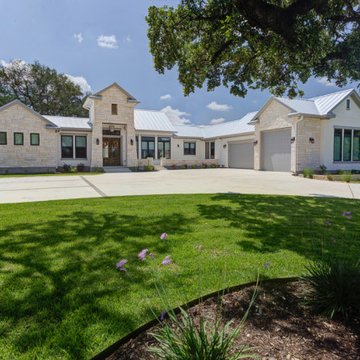
One story stone house on a corner lot.
Ispirazione per la villa bianca classica a un piano di medie dimensioni con rivestimento in pietra, tetto a capanna, copertura in metallo o lamiera e tetto grigio
Ispirazione per la villa bianca classica a un piano di medie dimensioni con rivestimento in pietra, tetto a capanna, copertura in metallo o lamiera e tetto grigio

The stark volumes of the Albion Avenue Duplex were a reinvention of the traditional gable home.
The design grew from a homage to the existing brick dwelling that stood on the site combined with the idea to reinterpret the lightweight costal vernacular.
Two different homes now sit on the site, providing privacy and individuality from the existing streetscape.
Light and breeze were concepts that powered a need for voids which provide open connections throughout the homes and help to passively cool them.
Built by NorthMac Constructions.
Facciate di case con rivestimento in pietra e rivestimento in metallo
1

