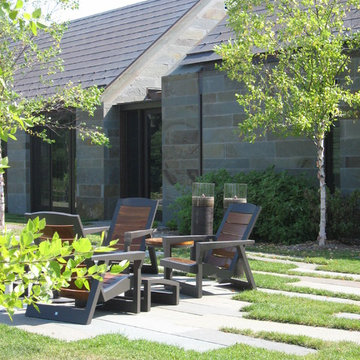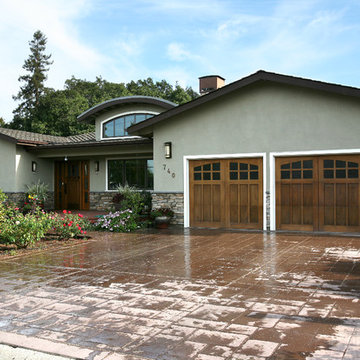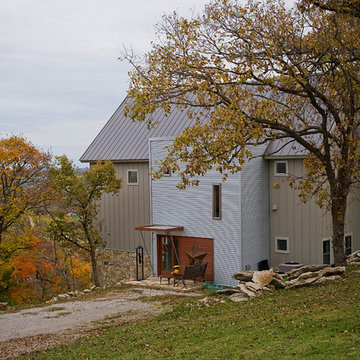Facciate di case con rivestimento in pietra e rivestimento in metallo
Filtra anche per:
Budget
Ordina per:Popolari oggi
121 - 140 di 44.451 foto
1 di 3
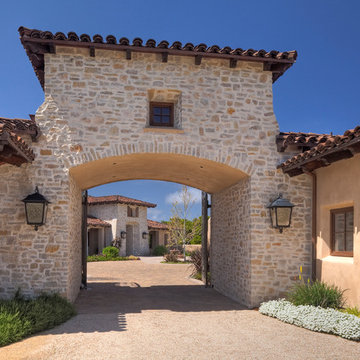
Photo Credit: Mark Schwartz
Ispirazione per la facciata di una casa mediterranea con rivestimento in pietra e copertura in tegole
Ispirazione per la facciata di una casa mediterranea con rivestimento in pietra e copertura in tegole
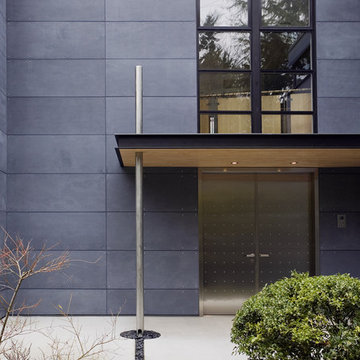
photo credit: Art Grice
Esempio della facciata di una casa blu contemporanea con rivestimento in metallo
Esempio della facciata di una casa blu contemporanea con rivestimento in metallo
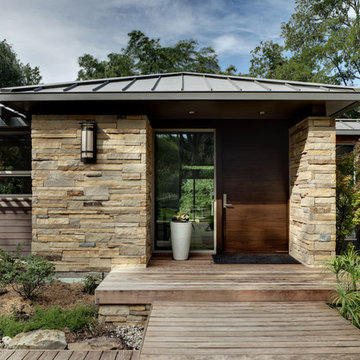
Photo Credit: Charles Smith Photography
Immagine della facciata di una casa contemporanea con rivestimento in pietra e copertura in metallo o lamiera
Immagine della facciata di una casa contemporanea con rivestimento in pietra e copertura in metallo o lamiera
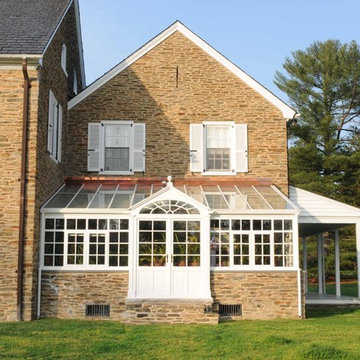
Poist Studio, Hanover PA
Ispirazione per la facciata di una casa grande beige classica a due piani con rivestimento in pietra e tetto a capanna
Ispirazione per la facciata di una casa grande beige classica a due piani con rivestimento in pietra e tetto a capanna
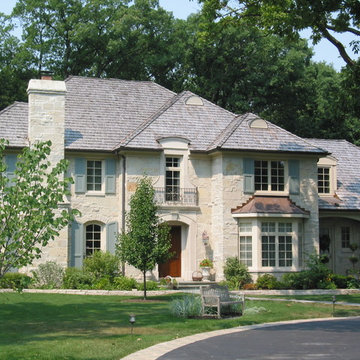
Country Home
Idee per la facciata di una casa beige classica a due piani con rivestimento in pietra
Idee per la facciata di una casa beige classica a due piani con rivestimento in pietra
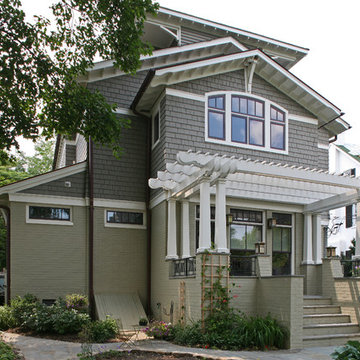
Ispirazione per la facciata di una casa bianca american style a due piani di medie dimensioni con rivestimento in pietra
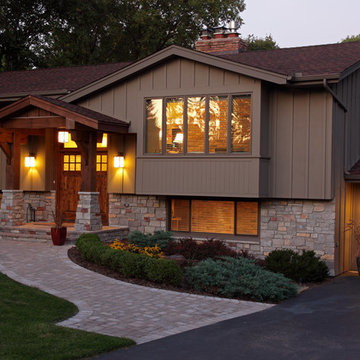
How do you make a split entry not look like a split entry?
Several challenges presented themselves when designing the new entry/portico. The homeowners wanted to keep the large transom window above the front door and the need to address “where is” the front entry and of course, curb appeal.
With the addition of the new portico, custom built cedar beams and brackets along with new custom made cedar entry and garage doors added warmth and style.
Final touches of natural stone, a paver stoop and walkway, along professionally designed landscaping.
This home went from ordinary to extraordinary!
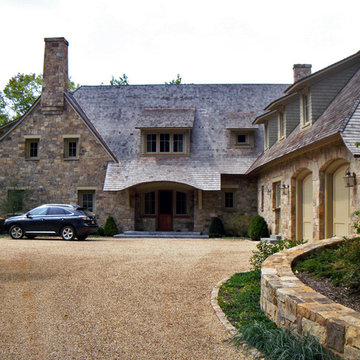
Residential, landscape architecture, site design
Foto della facciata di una casa grande classica a due piani con rivestimento in pietra
Foto della facciata di una casa grande classica a due piani con rivestimento in pietra
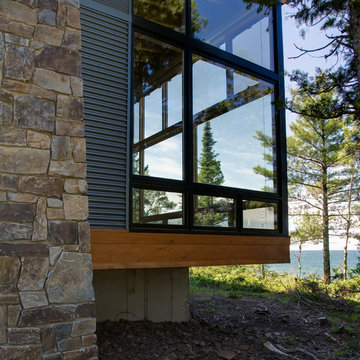
The Eagle Harbor Cabin is located on a wooded waterfront property on Lake Superior, at the northerly edge of Michigan’s Upper Peninsula, about 300 miles northeast of Minneapolis.
The wooded 3-acre site features the rocky shoreline of Lake Superior, a lake that sometimes behaves like the ocean. The 2,000 SF cabin cantilevers out toward the water, with a 40-ft. long glass wall facing the spectacular beauty of the lake. The cabin is composed of two simple volumes: a large open living/dining/kitchen space with an open timber ceiling structure and a 2-story “bedroom tower,” with the kids’ bedroom on the ground floor and the parents’ bedroom stacked above.
The interior spaces are wood paneled, with exposed framing in the ceiling. The cabinets use PLYBOO, a FSC-certified bamboo product, with mahogany end panels. The use of mahogany is repeated in the custom mahogany/steel curvilinear dining table and in the custom mahogany coffee table. The cabin has a simple, elemental quality that is enhanced by custom touches such as the curvilinear maple entry screen and the custom furniture pieces. The cabin utilizes native Michigan hardwoods such as maple and birch. The exterior of the cabin is clad in corrugated metal siding, offset by the tall fireplace mass of Montana ledgestone at the east end.
The house has a number of sustainable or “green” building features, including 2x8 construction (40% greater insulation value); generous glass areas to provide natural lighting and ventilation; large overhangs for sun and snow protection; and metal siding for maximum durability. Sustainable interior finish materials include bamboo/plywood cabinets, linoleum floors, locally-grown maple flooring and birch paneling, and low-VOC paints.
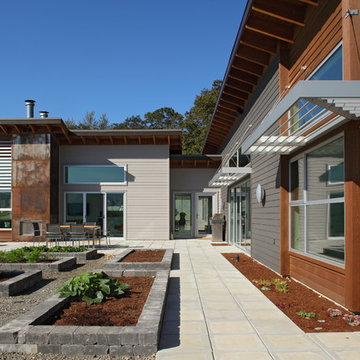
Immagine della facciata di una casa industriale con rivestimento in metallo
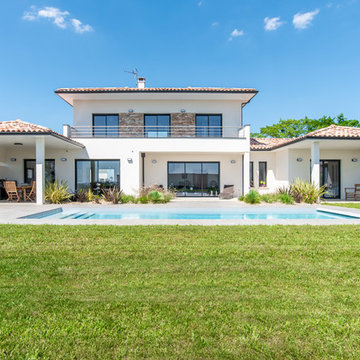
Façade principale
Photo: PIXCITY
Ispirazione per la villa grande bianca contemporanea a due piani con tetto a padiglione, copertura in tegole e rivestimento in pietra
Ispirazione per la villa grande bianca contemporanea a due piani con tetto a padiglione, copertura in tegole e rivestimento in pietra
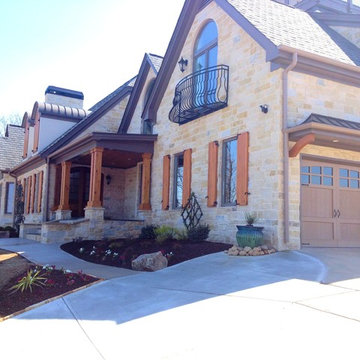
Daco Real Stone Veneers is just that, real stone. As easy to work with as tile and the perfect way to add priceless and timeless elegant beauty to any homestead
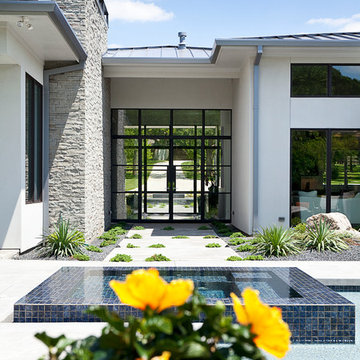
View from the Spa through the Main Entry [Photo by Ralph Lauer] [Landscaping and Pool Design by Lin Michaels]
Idee per la villa bianca moderna a un piano di medie dimensioni con rivestimento in pietra, tetto a padiglione e copertura in metallo o lamiera
Idee per la villa bianca moderna a un piano di medie dimensioni con rivestimento in pietra, tetto a padiglione e copertura in metallo o lamiera
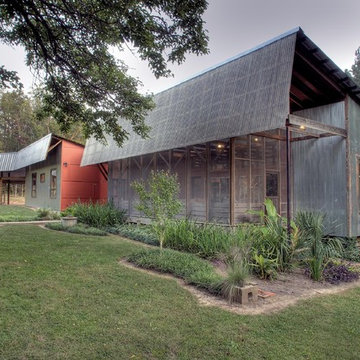
Immagine della facciata di una casa industriale a un piano di medie dimensioni con rivestimento in metallo
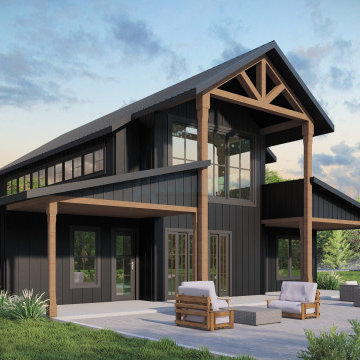
Indulge in the perfect fusion of modern comfort and rustic allure with our exclusive Barndominium House Plan. Spanning 3915 sq-ft, it begins with a captivating entry porch, setting the stage for the elegance that lies within.
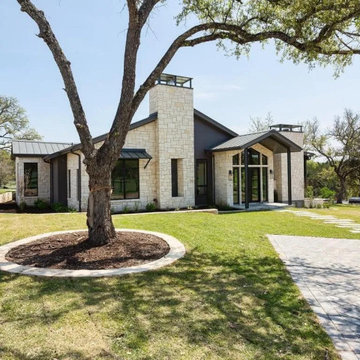
Inspiration for a contemporary barndominium
Ispirazione per la villa grande bianca contemporanea a un piano con rivestimento in pietra, copertura in metallo o lamiera e tetto nero
Ispirazione per la villa grande bianca contemporanea a un piano con rivestimento in pietra, copertura in metallo o lamiera e tetto nero
Facciate di case con rivestimento in pietra e rivestimento in metallo
7
