Facciate di case con rivestimento in mattoni
Filtra anche per:
Budget
Ordina per:Popolari oggi
1 - 20 di 44.860 foto
1 di 3

Painted Brick Exterior Using Romabio Biodomus Masonry Paint and Benjamin Moore Regal Exterior for Trim/Doors/Shutters
Esempio della villa grande bianca classica a tre piani con rivestimento in mattoni, tetto a capanna e copertura a scandole
Esempio della villa grande bianca classica a tre piani con rivestimento in mattoni, tetto a capanna e copertura a scandole

Willet Photography
Foto della villa bianca classica a tre piani di medie dimensioni con rivestimento in mattoni, tetto a capanna e copertura mista
Foto della villa bianca classica a tre piani di medie dimensioni con rivestimento in mattoni, tetto a capanna e copertura mista

Esempio della villa grande bianca a due piani con rivestimento in mattoni, tetto a capanna e copertura a scandole
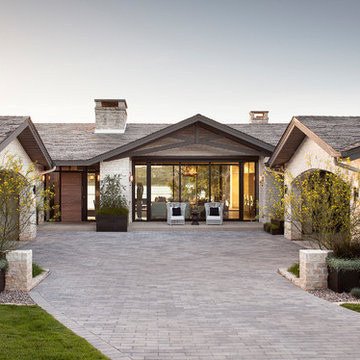
Esempio della villa bianca classica a un piano con rivestimento in mattoni, tetto a capanna e copertura a scandole
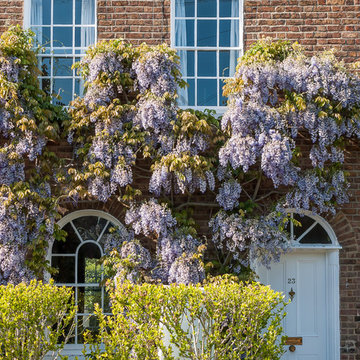
Mark Hazeldine
Immagine della facciata di una casa piccola gialla classica a due piani con rivestimento in mattoni
Immagine della facciata di una casa piccola gialla classica a due piani con rivestimento in mattoni

Charming cottage featuring Winter Haven brick using Federal White mortar.
Ispirazione per la villa bianca classica con rivestimento in mattoni e copertura a scandole
Ispirazione per la villa bianca classica con rivestimento in mattoni e copertura a scandole

Idee per la villa ampia contemporanea a due piani con rivestimento in mattoni, tetto a capanna e copertura in tegole

Gut renovation of 1880's townhouse. New vertical circulation and dramatic rooftop skylight bring light deep in to the middle of the house. A new stair to roof and roof deck complete the light-filled vertical volume. Programmatically, the house was flipped: private spaces and bedrooms are on lower floors, and the open plan Living Room, Dining Room, and Kitchen is located on the 3rd floor to take advantage of the high ceiling and beautiful views. A new oversized front window on 3rd floor provides stunning views across New York Harbor to Lower Manhattan.
The renovation also included many sustainable and resilient features, such as the mechanical systems were moved to the roof, radiant floor heating, triple glazed windows, reclaimed timber framing, and lots of daylighting.
All photos: Lesley Unruh http://www.unruhphoto.com/
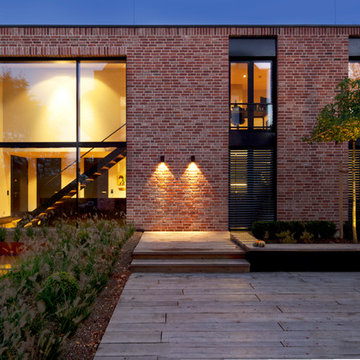
Ispirazione per la villa multicolore industriale a due piani di medie dimensioni con rivestimento in mattoni e tetto piano
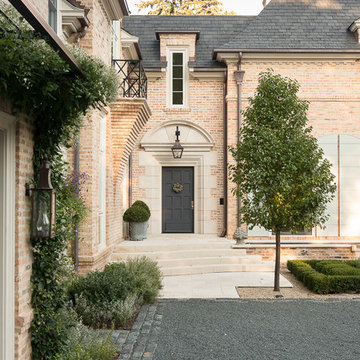
Karen knecht Photography
Idee per la facciata di una casa grande beige classica a due piani con rivestimento in mattoni e tetto a padiglione
Idee per la facciata di una casa grande beige classica a due piani con rivestimento in mattoni e tetto a padiglione
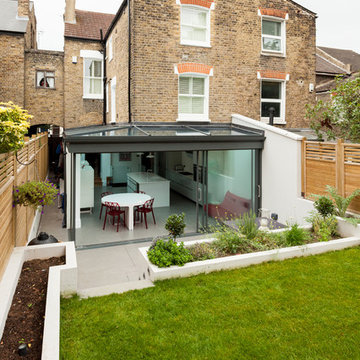
Chris Snook
Immagine della facciata di una casa contemporanea a tre piani con rivestimento in mattoni e tetto a capanna
Immagine della facciata di una casa contemporanea a tre piani con rivestimento in mattoni e tetto a capanna
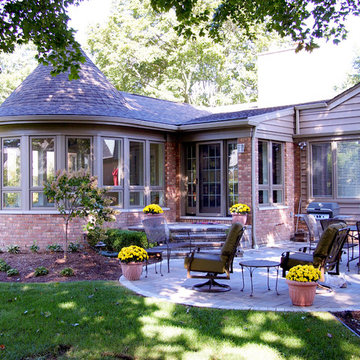
New family room addition to a traditional home featuring surrounding windows.
Visions in Photography
Idee per la villa rossa classica a un piano di medie dimensioni con rivestimento in mattoni, tetto a capanna e copertura a scandole
Idee per la villa rossa classica a un piano di medie dimensioni con rivestimento in mattoni, tetto a capanna e copertura a scandole
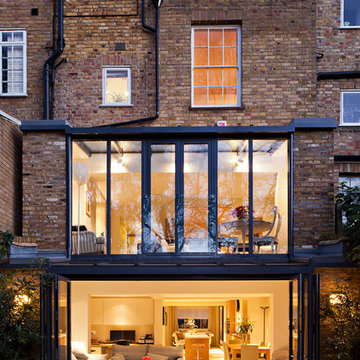
Immagine della facciata di una casa industriale con rivestimento in mattoni
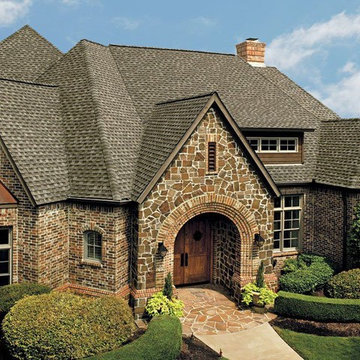
GAF Timberline Shingles
Photo Courtesy of GAF
Immagine della facciata di una casa grande marrone contemporanea a due piani con rivestimento in mattoni
Immagine della facciata di una casa grande marrone contemporanea a due piani con rivestimento in mattoni
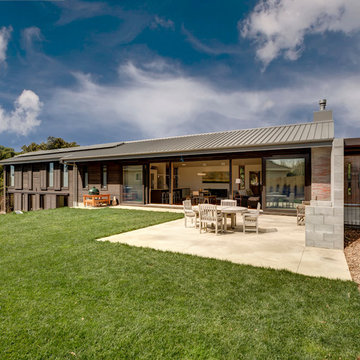
photographer Sam Hartnett
Esempio della facciata di una casa contemporanea con rivestimento in mattoni
Esempio della facciata di una casa contemporanea con rivestimento in mattoni

This beautiful transitional home was designed by our client with one of our partner design firms, Covert + Associates Residential Design. Our client’s purchased this one-acre lot and hired Thoroughbred Custom Homes to build their high-performance custom home. The design incorporated a “U” shaped home to provide an area for their future pool and a porte-cochere with a five-car garage. The stunning white brick is accented by black Andersen composite windows, custom double iron entry doors and black trim. All the patios and the porte-cochere feature tongue and grove pine ceilings with recessed LED lighting. Upon entering the home through the custom doors, guests are greeted by 24’ wide by 10’ tall glass sliding doors and custom “X” pattern ceiling designs. The living area also features a 60” linear Montigo fireplace with a custom black concrete façade that matches vent hood in the kitchen. The kitchen features full overlay cabinets, quartzite countertops, and Monogram appliances with a Café black and gold 48” range. The master suite features a large bedroom with a unique corner window setup and private patio. The master bathroom is a showstopper with an 11’ wide ‘wet room’ including dual shower heads, a rain head, a handheld, and a freestanding tub. The semi-frameless Starphire, low iron, glass shows off the floor to ceiling marble and two-tone black and gold Kohler fixtures. There are just too many unique features to list!

Esempio della villa grande bianca classica a due piani con rivestimento in mattoni, tetto a padiglione e copertura mista
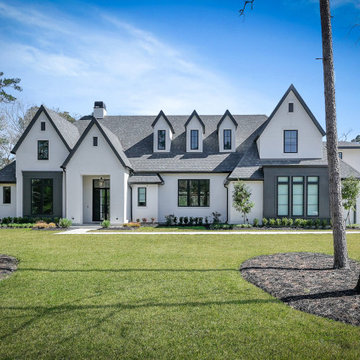
Esempio della villa grande bianca classica a due piani con rivestimento in mattoni, tetto a padiglione, copertura a scandole e tetto grigio

This roof that we replaced in Longmont turned out really sharp. It is a CertainTeed Northgate Class IV asphalt shingle roof in the color Heather Blend. the roof is what is called a hip roof meaning that it does not have a lot of ridge lines. Because of that we could not install ridge vent - our preferred method of attic ventilation. Due to that we added a lot of slant back vents to increase the attic ventilation.

Immagine della villa bianca scandinava a un piano di medie dimensioni con rivestimento in mattoni, tetto a padiglione, copertura a scandole e tetto grigio
Facciate di case con rivestimento in mattoni
1