Facciate di case a quattro piani con rivestimento in mattoni
Filtra anche per:
Budget
Ordina per:Popolari oggi
1 - 20 di 303 foto
1 di 3
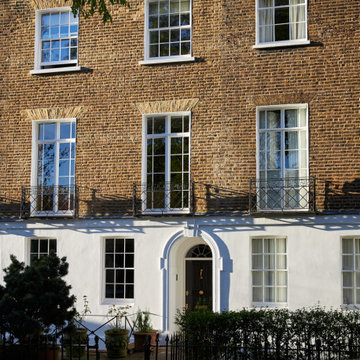
Esempio della facciata di una casa a schiera grande classica a quattro piani con rivestimento in mattoni
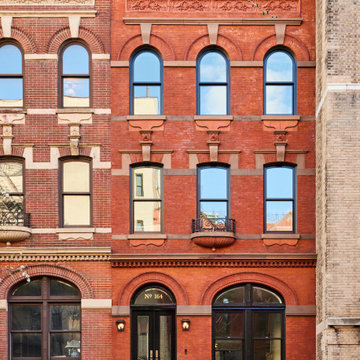
Construction + Design - Construction planning and management, custom millwork & custom furniture design, interior design & art curation by Chango & Co. Completed April 2022.

The renovation and rear extension to a lower ground floor of a 4 storey Victorian Terraced house in Hampstead Conservation Area.
Idee per la facciata di una casa a schiera piccola vittoriana a quattro piani con rivestimento in mattoni, tetto a capanna, copertura in tegole e tetto nero
Idee per la facciata di una casa a schiera piccola vittoriana a quattro piani con rivestimento in mattoni, tetto a capanna, copertura in tegole e tetto nero
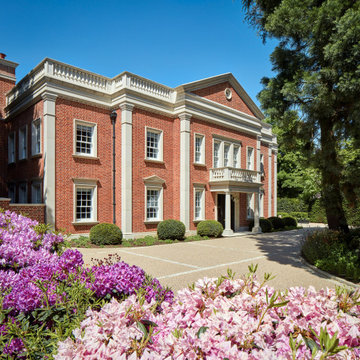
Immagine della villa ampia rossa classica a quattro piani con rivestimento in mattoni

Rear garden view of ground floor / basement extension
Ispirazione per la facciata di una casa bifamiliare grande gialla contemporanea a quattro piani con rivestimento in mattoni, tetto a capanna, copertura mista e tetto grigio
Ispirazione per la facciata di una casa bifamiliare grande gialla contemporanea a quattro piani con rivestimento in mattoni, tetto a capanna, copertura mista e tetto grigio

Detailed view of the restored turret's vent + original slate shingles
Esempio della facciata di una casa a schiera piccola rossa classica a quattro piani con rivestimento in mattoni, tetto piano, copertura a scandole e tetto rosso
Esempio della facciata di una casa a schiera piccola rossa classica a quattro piani con rivestimento in mattoni, tetto piano, copertura a scandole e tetto rosso
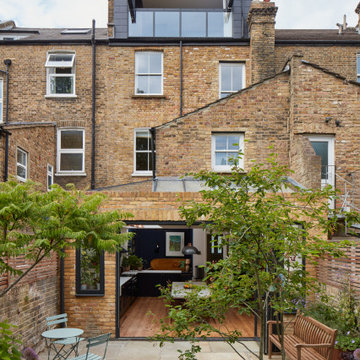
Rear exterior looking back towards the house from the small walled garden.
Idee per la facciata di una casa a schiera grande eclettica a quattro piani con rivestimento in mattoni, tetto a capanna, copertura in tegole e tetto blu
Idee per la facciata di una casa a schiera grande eclettica a quattro piani con rivestimento in mattoni, tetto a capanna, copertura in tegole e tetto blu

Rear elevation of Blackheath family home with contemporary extension
Ispirazione per la facciata di una casa bifamiliare ampia beige contemporanea a quattro piani con rivestimento in mattoni, tetto a capanna, copertura in tegole e tetto grigio
Ispirazione per la facciata di una casa bifamiliare ampia beige contemporanea a quattro piani con rivestimento in mattoni, tetto a capanna, copertura in tegole e tetto grigio
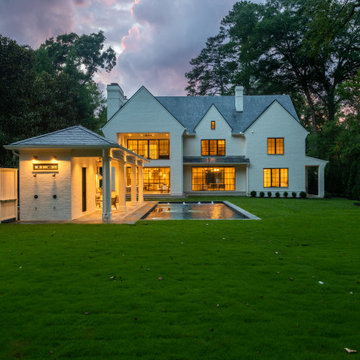
Idee per la villa bianca contemporanea a quattro piani con rivestimento in mattoni

TEAM:
Architect: LDa Architecture & Interiors
Interior Design: LDa Architecture & Interiors
Builder: F.H. Perry
Photographer: Sean Litchfield
Ispirazione per la facciata di una casa a schiera eclettica a quattro piani di medie dimensioni con rivestimento in mattoni
Ispirazione per la facciata di una casa a schiera eclettica a quattro piani di medie dimensioni con rivestimento in mattoni

Ontdek onze transformatie van een historisch juweeltje in Amsterdam Oud-Zuid!
We zijn verheugd om ons nieuwste project in Amsterdam Oud-Zuid te onthullen - een tijdloze schat, oorspronkelijk ontworpen in 1890 door de beroemde architect Jacob Klinkhamer. We omarmen de rijke geschiedenis van dit vooraanstaande huis en hebben het omgetoverd tot een gastvrije en eigentijdse woning, zorgvuldig afgestemd op de behoeften van zijn nieuwe gezin.
Met behoud van het erfgoed en de schoonheid van de straatgevel, die de status van beschermd gemeentelijk monument heeft, hebben we ervoor gezorgd dat er slechts kleine aanpassingen werden doorgevoerd om de historische charme te behouden. Achter de elegante buitenkant wachtte echter een uitgebreide renovatie van het interieur en een structurele revisie.
Van het verdiepen van de keldervloer tot het introduceren van een liftschacht, we hebben geen middel onbeproefd gelaten bij het opnieuw vormgeven van deze ruimte voor het moderne leven. Elk aspect van de indeling is zorgvuldig herschikt om de functionaliteit te maximaliseren en een naadloze stroom tussen de kamers te creëren. Het resultaat? Een harmonieuze mix van klassiek en eigentijds design, die de geest van het verleden weerspiegelt en het comfort van vandaag omarmt.
Het kroonjuweel van dit project is de toevoeging van een prachtig modern dakterras, dat een adembenemend uitzicht op de skyline van de stad biedt en de perfecte plek is voor ontspanning en entertainment.
Wij nodigen u uit om de transformatie van dit historische juweeltje op onze website te ontdekken. Wees getuige van het huwelijk tussen ouderwetse charme en moderne elegantie, en zie hoe we een huis hebben getransformeerd in een geliefd thuis.
Bezoek onze website voor meer informatie: https://www.storm-architects.com/nl/projecten/klinkhamer-huis

Extension and refurbishment of a semi-detached house in Hern Hill.
Extensions are modern using modern materials whilst being respectful to the original house and surrounding fabric.
Views to the treetops beyond draw occupants from the entrance, through the house and down to the double height kitchen at garden level.
From the playroom window seat on the upper level, children (and adults) can climb onto a play-net suspended over the dining table.
The mezzanine library structure hangs from the roof apex with steel structure exposed, a place to relax or work with garden views and light. More on this - the built-in library joinery becomes part of the architecture as a storage wall and transforms into a gorgeous place to work looking out to the trees. There is also a sofa under large skylights to chill and read.
The kitchen and dining space has a Z-shaped double height space running through it with a full height pantry storage wall, large window seat and exposed brickwork running from inside to outside. The windows have slim frames and also stack fully for a fully indoor outdoor feel.
A holistic retrofit of the house provides a full thermal upgrade and passive stack ventilation throughout. The floor area of the house was doubled from 115m2 to 230m2 as part of the full house refurbishment and extension project.
A huge master bathroom is achieved with a freestanding bath, double sink, double shower and fantastic views without being overlooked.
The master bedroom has a walk-in wardrobe room with its own window.
The children's bathroom is fun with under the sea wallpaper as well as a separate shower and eaves bath tub under the skylight making great use of the eaves space.
The loft extension makes maximum use of the eaves to create two double bedrooms, an additional single eaves guest room / study and the eaves family bathroom.
5 bedrooms upstairs.
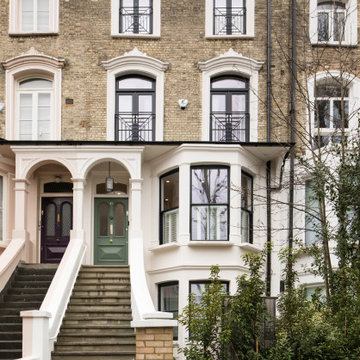
Ispirazione per la facciata di una casa a schiera grande beige vittoriana a quattro piani con rivestimento in mattoni

Esempio della facciata di una casa a schiera grande bianca classica a quattro piani con rivestimento in mattoni, tetto piano, copertura mista e tetto nero

Ispirazione per la facciata di un appartamento classico a quattro piani con rivestimento in mattoni e tetto piano

Extension and refurbishment of a semi-detached house in Hern Hill.
Extensions are modern using modern materials whilst being respectful to the original house and surrounding fabric.
Views to the treetops beyond draw occupants from the entrance, through the house and down to the double height kitchen at garden level.
From the playroom window seat on the upper level, children (and adults) can climb onto a play-net suspended over the dining table.
The mezzanine library structure hangs from the roof apex with steel structure exposed, a place to relax or work with garden views and light. More on this - the built-in library joinery becomes part of the architecture as a storage wall and transforms into a gorgeous place to work looking out to the trees. There is also a sofa under large skylights to chill and read.
The kitchen and dining space has a Z-shaped double height space running through it with a full height pantry storage wall, large window seat and exposed brickwork running from inside to outside. The windows have slim frames and also stack fully for a fully indoor outdoor feel.
A holistic retrofit of the house provides a full thermal upgrade and passive stack ventilation throughout. The floor area of the house was doubled from 115m2 to 230m2 as part of the full house refurbishment and extension project.
A huge master bathroom is achieved with a freestanding bath, double sink, double shower and fantastic views without being overlooked.
The master bedroom has a walk-in wardrobe room with its own window.
The children's bathroom is fun with under the sea wallpaper as well as a separate shower and eaves bath tub under the skylight making great use of the eaves space.
The loft extension makes maximum use of the eaves to create two double bedrooms, an additional single eaves guest room / study and the eaves family bathroom.
5 bedrooms upstairs.
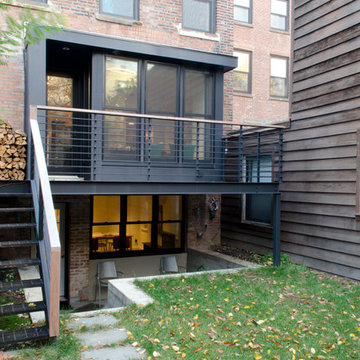
Full gut renovation and facade restoration of an historic 1850s wood-frame townhouse. The current owners found the building as a decaying, vacant SRO (single room occupancy) dwelling with approximately 9 rooming units. The building has been converted to a two-family house with an owner’s triplex over a garden-level rental.
Due to the fact that the very little of the existing structure was serviceable and the change of occupancy necessitated major layout changes, nC2 was able to propose an especially creative and unconventional design for the triplex. This design centers around a continuous 2-run stair which connects the main living space on the parlor level to a family room on the second floor and, finally, to a studio space on the third, thus linking all of the public and semi-public spaces with a single architectural element. This scheme is further enhanced through the use of a wood-slat screen wall which functions as a guardrail for the stair as well as a light-filtering element tying all of the floors together, as well its culmination in a 5’ x 25’ skylight.
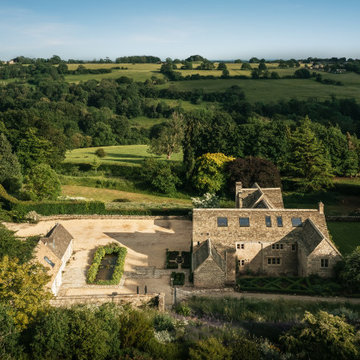
Idee per la villa beige country a quattro piani con rivestimento in mattoni e tetto a capanna
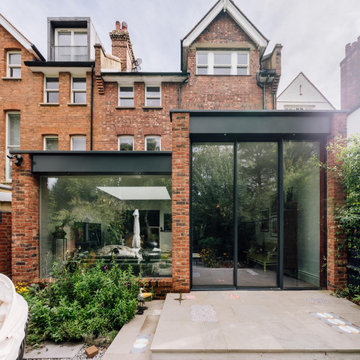
Idee per la facciata di una casa a schiera contemporanea a quattro piani con rivestimento in mattoni
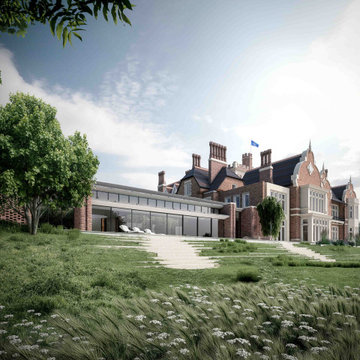
Country living in the middle of Hampstead Heath, combining the classic with the contemporary
Collaboration in ´Athlone House´ Restoration & Etension project by SHH
Facciate di case a quattro piani con rivestimento in mattoni
1