Facciate di case con rivestimento in mattoni e pannelli sovrapposti
Filtra anche per:
Budget
Ordina per:Popolari oggi
1 - 20 di 334 foto
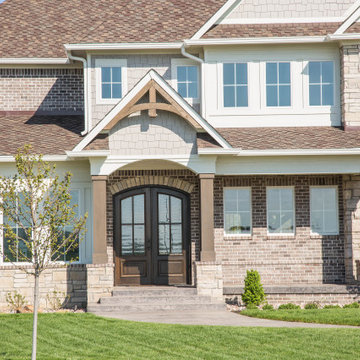
An arched front entry adds an interesting architectural detail at contrast with the peaked porch roof.
Idee per la villa ampia marrone classica a due piani con rivestimento in mattoni, tetto a capanna, copertura a scandole, tetto marrone e pannelli sovrapposti
Idee per la villa ampia marrone classica a due piani con rivestimento in mattoni, tetto a capanna, copertura a scandole, tetto marrone e pannelli sovrapposti

Lauren Smyth designs over 80 spec homes a year for Alturas Homes! Last year, the time came to design a home for herself. Having trusted Kentwood for many years in Alturas Homes builder communities, Lauren knew that Brushed Oak Whisker from the Plateau Collection was the floor for her!
She calls the look of her home ‘Ski Mod Minimalist’. Clean lines and a modern aesthetic characterizes Lauren's design style, while channeling the wild of the mountains and the rivers surrounding her hometown of Boise.
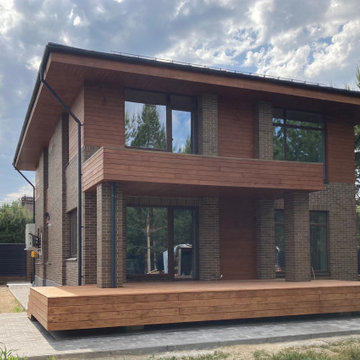
Балкон и террасы ориентированы на задний двор, заполненный взрослыми соснами
Esempio della villa marrone contemporanea a due piani di medie dimensioni con rivestimento in mattoni, tetto a padiglione, copertura in metallo o lamiera, tetto marrone e pannelli sovrapposti
Esempio della villa marrone contemporanea a due piani di medie dimensioni con rivestimento in mattoni, tetto a padiglione, copertura in metallo o lamiera, tetto marrone e pannelli sovrapposti
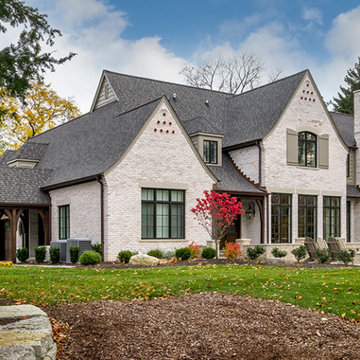
This new home was sited to take full advantage of overlooking the floodplain of the Ottawa River where family ball games take place. The heart of this home is the kitchen — with adjoining dining and family room to easily accommodate family gatherings. With first-floor primary bedroom and a study with three bedrooms on the second floor with a large grandchild dream bunkroom. The lower level with home office and a large wet bar, a fireplace with a TV for everyone’s favorite team on Saturday with wine tasting and storage.
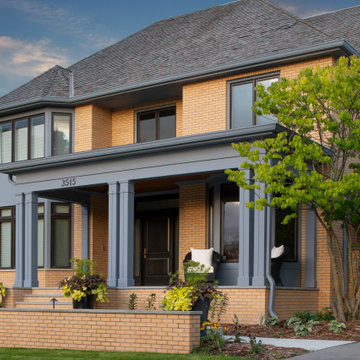
An exterior transformation.
Idee per la villa grande beige classica a due piani con rivestimento in mattoni, tetto a padiglione, copertura a scandole, tetto grigio e pannelli sovrapposti
Idee per la villa grande beige classica a due piani con rivestimento in mattoni, tetto a padiglione, copertura a scandole, tetto grigio e pannelli sovrapposti
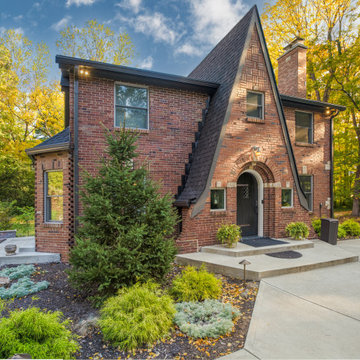
Sometimes, we see nothing but potential.
Idee per la villa grande grigia rustica a tre piani con rivestimento in mattoni, tetto a capanna, copertura a scandole, tetto grigio e pannelli sovrapposti
Idee per la villa grande grigia rustica a tre piani con rivestimento in mattoni, tetto a capanna, copertura a scandole, tetto grigio e pannelli sovrapposti
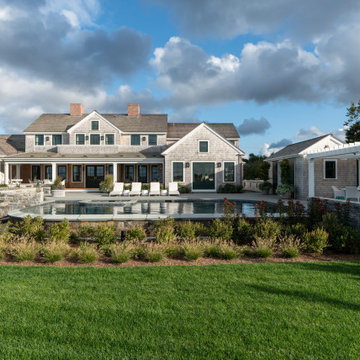
Recently completed Nantucket project maximizing views of Nantucket Harbor.
Ispirazione per la villa grande multicolore stile marinaro a due piani con rivestimento in mattoni, pannelli sovrapposti, tetto a capanna, copertura a scandole e tetto grigio
Ispirazione per la villa grande multicolore stile marinaro a due piani con rivestimento in mattoni, pannelli sovrapposti, tetto a capanna, copertura a scandole e tetto grigio
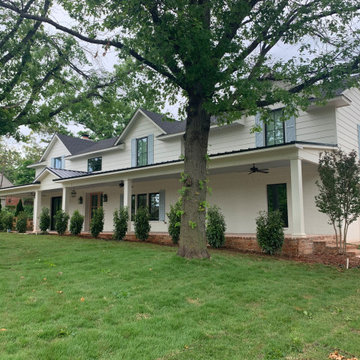
Exterior Front - Expansive covered front porch, SW Sleepy Blue ceiling, BM Swiss Coffee Paint - Brick/Siding combination with black shingle roof and standing seam metal porch roof. Shutters are painted SW Sleepy Blue.
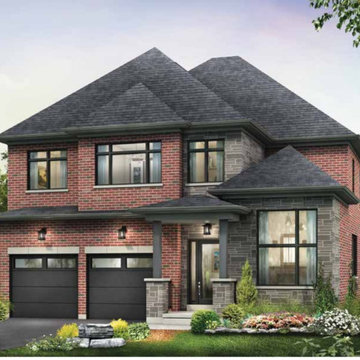
The Hewitt's Gate Development is setting Bradley Homes apart from other builders in Barrie. This transitional architecture style blends the modern elements of new with the welcoming style of the traditional style home. Offering a range of bungalows, bungalofts and two storey homes this development has lots to offer in a prime location near the GO Station. An additional unique feature to these designs are the multiple duplex designs for individuals looking for secondary income.
Key Design Elements:
-Large open concept main floor
-Freestanding soaker tubs in most primary ensuites
-Optional gas fireplaces with stone surround
-Modern kitchens with large islands and quartz countertops
-9'-0" ceiling heights on main floor
-Extra large doors with multiple styles and hardware options
-Large walk-in pantries
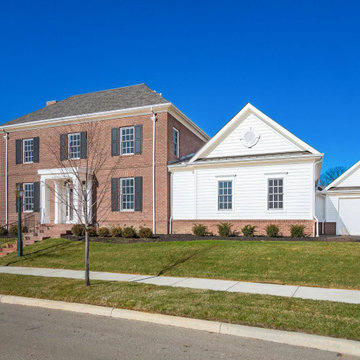
Idee per la facciata di una casa grande rossa classica a tre piani con rivestimento in mattoni, tetto a padiglione, copertura a scandole, tetto grigio e pannelli sovrapposti

plutadesigns
Ispirazione per la villa beige moderna a due piani di medie dimensioni con rivestimento in mattoni, tetto a capanna, copertura a scandole, tetto marrone, pannelli sovrapposti e scale
Ispirazione per la villa beige moderna a due piani di medie dimensioni con rivestimento in mattoni, tetto a capanna, copertura a scandole, tetto marrone, pannelli sovrapposti e scale

Immagine della casa con tetto a falda unica nero moderno a un piano di medie dimensioni con rivestimento in mattoni, copertura a scandole, tetto nero e pannelli sovrapposti
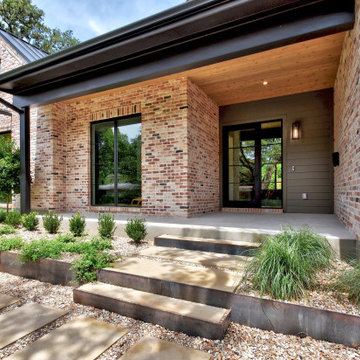
Idee per la facciata di una casa grande multicolore moderna a due piani con rivestimento in mattoni, copertura in metallo o lamiera e pannelli sovrapposti
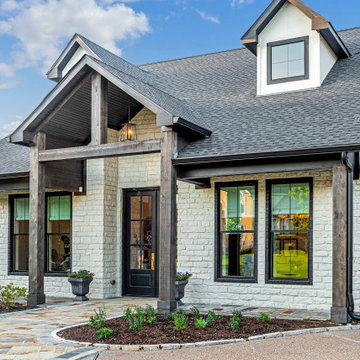
Foto della villa bianca classica a due piani di medie dimensioni con rivestimento in mattoni, tetto a capanna, copertura a scandole, tetto marrone e pannelli sovrapposti
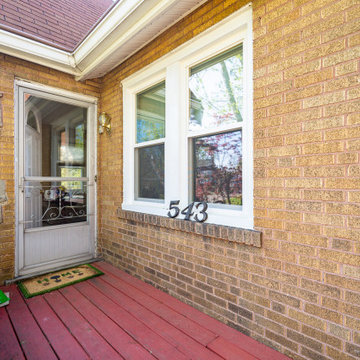
Full Home Vinyl Window Replacement in Cincinnati, Ohio. White on white for a simple, clean look. View of Front Door and Front WIndow.
Immagine della villa rossa classica a due piani di medie dimensioni con rivestimento in mattoni e pannelli sovrapposti
Immagine della villa rossa classica a due piani di medie dimensioni con rivestimento in mattoni e pannelli sovrapposti
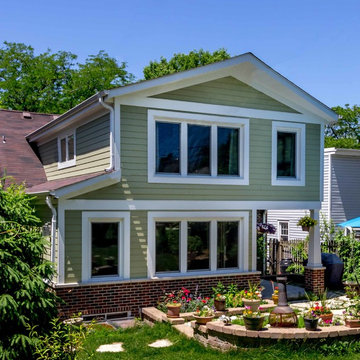
The back of this 1920s brick and siding Cape Cod gets a compact addition to create a new Family room, open Kitchen, Covered Entry, and Master Bedroom Suite above. European-styling of the interior was a consideration throughout the design process, as well as with the materials and finishes. The project includes all cabinetry, built-ins, shelving and trim work (even down to the towel bars!) custom made on site by the home owner.
Photography by Kmiecik Imagery
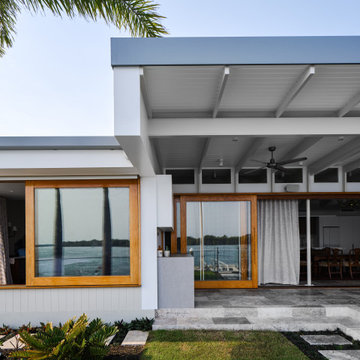
Idee per la villa grande bianca moderna a due piani con rivestimento in mattoni, tetto piano, copertura in metallo o lamiera, tetto bianco e pannelli sovrapposti
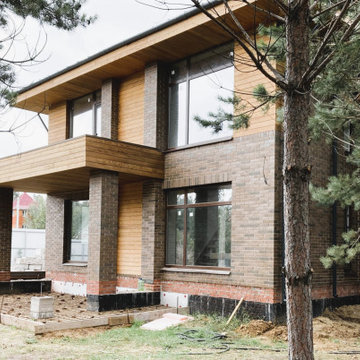
Удивительным образом дом отлично вписался в окружающий ландшафт.
Foto della villa marrone contemporanea a due piani di medie dimensioni con rivestimento in mattoni, tetto a padiglione, copertura in metallo o lamiera, tetto grigio e pannelli sovrapposti
Foto della villa marrone contemporanea a due piani di medie dimensioni con rivestimento in mattoni, tetto a padiglione, copertura in metallo o lamiera, tetto grigio e pannelli sovrapposti
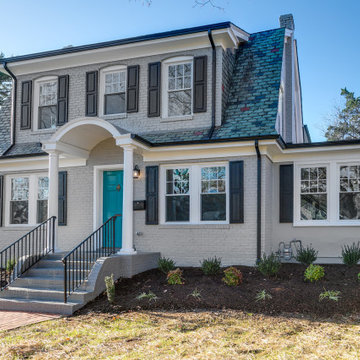
Charming and timeless, 5 bedroom, 3 bath, freshly-painted brick Dutch Colonial nestled in the quiet neighborhood of Sauer’s Gardens (in the Mary Munford Elementary School district)! We have fully-renovated and expanded this home to include the stylish and must-have modern upgrades, but have also worked to preserve the character of a historic 1920’s home. As you walk in to the welcoming foyer, a lovely living/sitting room with original fireplace is on your right and private dining room on your left. Go through the French doors of the sitting room and you’ll enter the heart of the home – the kitchen and family room. Featuring quartz countertops, two-toned cabinetry and large, 8’ x 5’ island with sink, the completely-renovated kitchen also sports stainless-steel Frigidaire appliances, soft close doors/drawers and recessed lighting. The bright, open family room has a fireplace and wall of windows that overlooks the spacious, fenced back yard with shed. Enjoy the flexibility of the first-floor bedroom/private study/office and adjoining full bath. Upstairs, the owner’s suite features a vaulted ceiling, 2 closets and dual vanity, water closet and large, frameless shower in the bath. Three additional bedrooms (2 with walk-in closets), full bath and laundry room round out the second floor. The unfinished basement, with access from the kitchen/family room, offers plenty of storage.
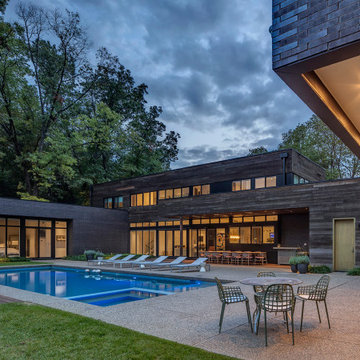
Foto della villa grande grigia moderna a due piani con rivestimento in mattoni, tetto piano e pannelli sovrapposti
Facciate di case con rivestimento in mattoni e pannelli sovrapposti
1