Facciate di case arancioni con rivestimento in mattoni
Filtra anche per:
Budget
Ordina per:Popolari oggi
1 - 20 di 115 foto
1 di 3

Bracket portico for side door of house. The roof features a shed style metal roof. Designed and built by Georgia Front Porch.
Ispirazione per la facciata di una casa piccola arancione classica a un piano con rivestimento in mattoni e copertura in metallo o lamiera
Ispirazione per la facciata di una casa piccola arancione classica a un piano con rivestimento in mattoni e copertura in metallo o lamiera
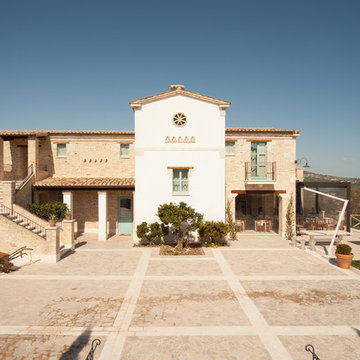
Alessio Mitola per ArchiKiller
Idee per la villa arancione mediterranea a due piani con rivestimento in mattoni, tetto a capanna, copertura in tegole e scale
Idee per la villa arancione mediterranea a due piani con rivestimento in mattoni, tetto a capanna, copertura in tegole e scale
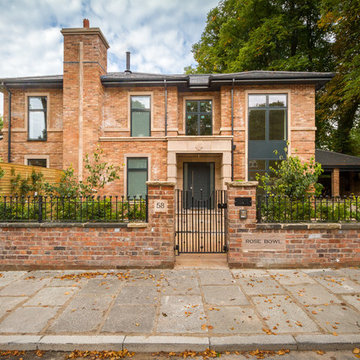
Ispirazione per la villa arancione classica a due piani con rivestimento in mattoni, tetto a padiglione e copertura a scandole

Modern Chicago single family home
Foto della villa arancione moderna a tre piani con rivestimento in mattoni, tetto piano, copertura in metallo o lamiera e tetto nero
Foto della villa arancione moderna a tre piani con rivestimento in mattoni, tetto piano, copertura in metallo o lamiera e tetto nero

Ispirazione per la villa piccola arancione moderna a due piani con rivestimento in mattoni, tetto a capanna, copertura a scandole, tetto nero e con scandole
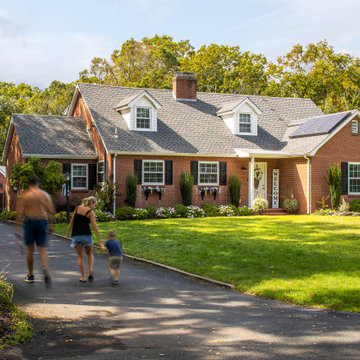
Immagine della villa grande arancione classica a due piani con rivestimento in mattoni, tetto a capanna e copertura a scandole
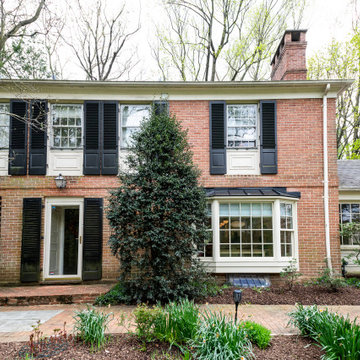
Exterior view of the front of house, showing front door and bay window.
Ispirazione per la villa arancione classica a due piani con rivestimento in mattoni e tetto a capanna
Ispirazione per la villa arancione classica a due piani con rivestimento in mattoni e tetto a capanna
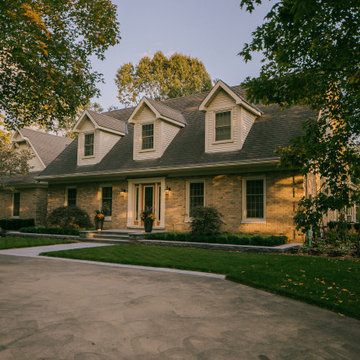
The homeowners were looking to update their Cape Cod-style home with some transitional and art-deco elements. The project included a new front entrance, side entrance, walkways, gardens, raised planters, patio, BBQ surround, retaining wall, irrigation and lighting.
Hampton Limestone, a natural flagstone was used for all the different features to create a consistent look – raised planters, retaining walls, pathways, stepping stones, patios, porches, countertop. This created a blend with the home, while at the same time creating the transitional feeling that the client was looking for. The planting was also transitional, while still featuring a few splashes of loud, beautiful colour.
We wanted the BBQ surround to feel like an interior feature – with clean lines and a waterfall finish on both sides. Using Sandeka Hardwood for the inlay on the BBQ surround helped to achieve this.
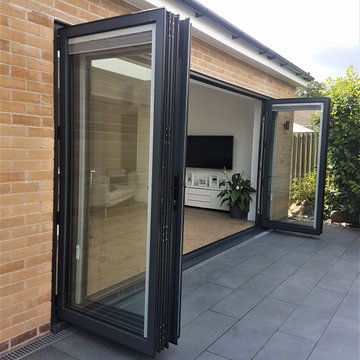
Idee per la villa arancione contemporanea a un piano di medie dimensioni con rivestimento in mattoni, tetto piano, copertura mista e tetto grigio

Immagine della villa piccola arancione classica a un piano con rivestimento in mattoni, tetto a padiglione e tetto grigio
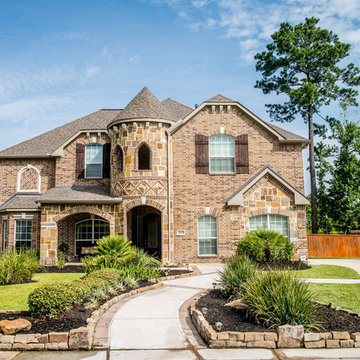
Foto della villa ampia arancione moderna a due piani con rivestimento in mattoni e copertura a scandole

An exterior picture form our recently complete single storey extension in Bedford, Bedfordshire.
This double-hipped lean to style with roof windows, downlighters and bifold doors make the perfect combination for open plan living in the brightest way.
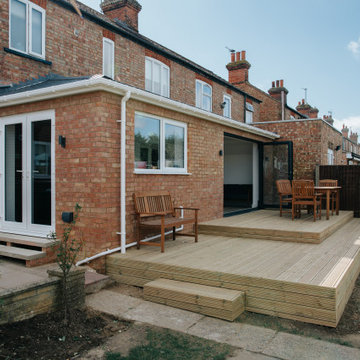
An exterior picture form our recently complete single storey extension in Bedford, Bedfordshire.
This double-hipped lean to style with roof windows, downlighters and bifold doors make the perfect combination for open plan living in the brightest way.
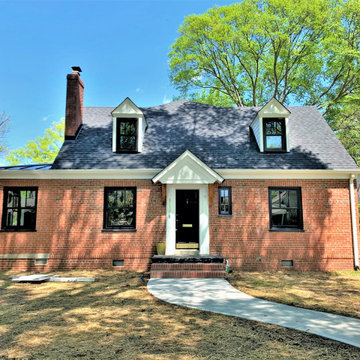
We started with a small, 3 bedroom, 2 bath brick cape and turned it into a 4 bedroom, 3 bath home, with a new kitchen/family room layout downstairs and new owner’s suite upstairs. Downstairs on the rear of the home, we added a large, deep, wrap-around covered porch with a standing seam metal roof.
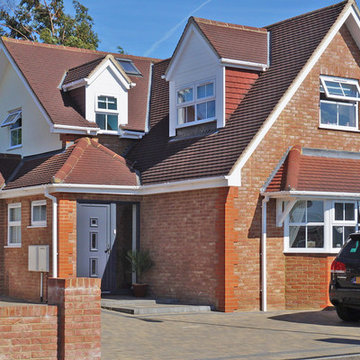
Tony Keller
Immagine della villa arancione classica a tre piani di medie dimensioni con rivestimento in mattoni, copertura in tegole e tetto rosso
Immagine della villa arancione classica a tre piani di medie dimensioni con rivestimento in mattoni, copertura in tegole e tetto rosso
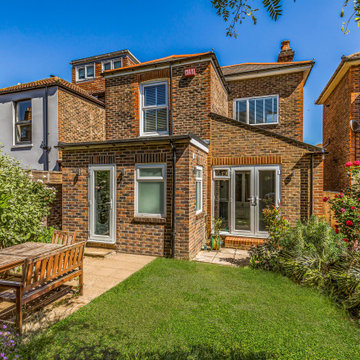
Esempio della facciata di una casa bifamiliare arancione mediterranea a due piani di medie dimensioni con rivestimento in mattoni e tetto grigio
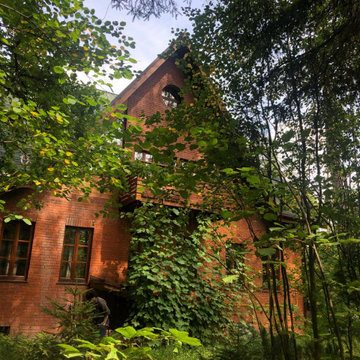
Esempio della villa arancione country a tre piani con rivestimento in mattoni, tetto a mansarda e copertura a scandole
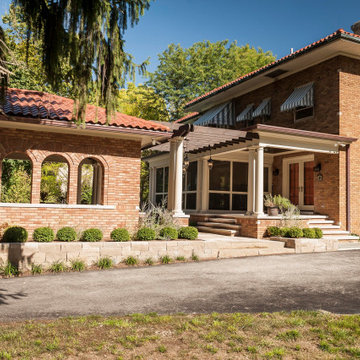
These homeowners loved their outdoor space, complete with a pool and deck, but wanted to better utilize the space for entertaining with the full kitchen experience and amenities. This update was designed keeping the Tuscan architecture of their home in mind. We built a cabana with an Italian design, complete with a kegerator, icemaker, fridge, grill with custom hood and tile backsplash and full overlay custom cabinetry. A sink for meal prep and clean up enhanced the full kitchen function. A cathedral ceiling with stained bead board and ceiling fans make this space comfortable. Additionally, we built a screened in porch with stained bead board ceiling, ceiling fans, and custom trim including custom columns tying the exterior architecture to the interior. Limestone columns with brick pedestals, limestone pavers and a screened in porch with pergola and a pool bath finish the experience, with a new exterior space that is not only reminiscent of the original home but allows for modern amenities for this family to enjoy for years to come.
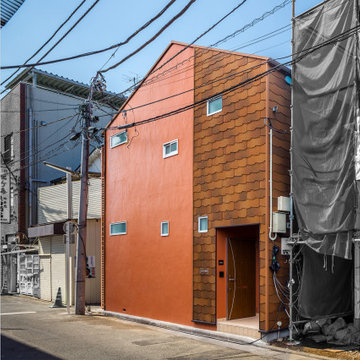
築80年の長屋をフルリノベーション。
屋根を一部架け替え、家の形に整えた外観は、可愛らしい姿に生まれ変わりました。
色彩が可愛らしさを増しながらも、周辺にはビックリするほど、馴染んでいます。正面・東側の人通りの多い通り側の窓は小さくし、プライバシーを確保し、南側窓は大きくし光を明るく取り入れながら、ルーバーテラスや土間空間を挟むことでこちらも、
プライベート空間を確保し、不安感をなくしています。
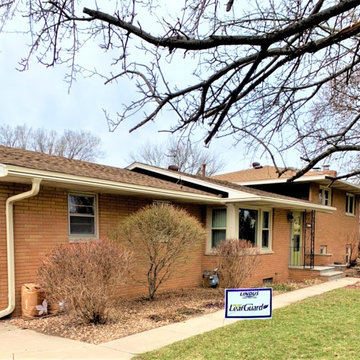
LeafGuard® Brand Gutters are designed to imitate the look of crown molding, ensuring that they are an enhancement to each home they are installed on.
After Ted, project was completed, he sent us the following compliments, "Everything is great. Very neat and the gutters are working."
Facciate di case arancioni con rivestimento in mattoni
1