Facciate di case arancioni con rivestimento in mattoni
Filtra anche per:
Budget
Ordina per:Popolari oggi
21 - 40 di 115 foto
1 di 3
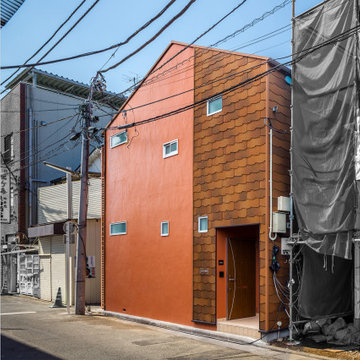
築80年の長屋をフルリノベーション。
屋根を一部架け替え、家の形に整えた外観は、可愛らしい姿に生まれ変わりました。
色彩が可愛らしさを増しながらも、周辺にはビックリするほど、馴染んでいます。正面・東側の人通りの多い通り側の窓は小さくし、プライバシーを確保し、南側窓は大きくし光を明るく取り入れながら、ルーバーテラスや土間空間を挟むことでこちらも、
プライベート空間を確保し、不安感をなくしています。
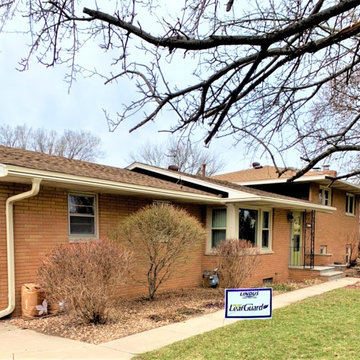
LeafGuard® Brand Gutters are designed to imitate the look of crown molding, ensuring that they are an enhancement to each home they are installed on.
After Ted, project was completed, he sent us the following compliments, "Everything is great. Very neat and the gutters are working."
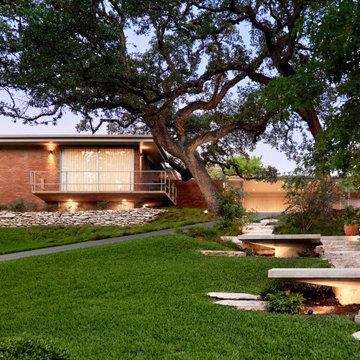
Immagine della villa arancione moderna a un piano di medie dimensioni con rivestimento in mattoni e tetto piano
Foto della villa arancione classica a due piani di medie dimensioni con rivestimento in mattoni, tetto a capanna e copertura in tegole
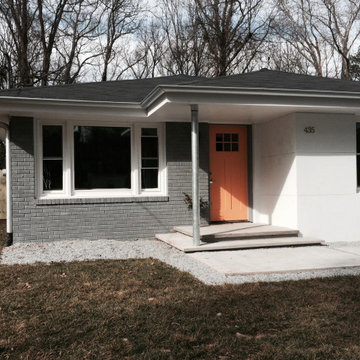
Ispirazione per la villa piccola arancione classica a un piano con rivestimento in mattoni, tetto a padiglione e tetto grigio
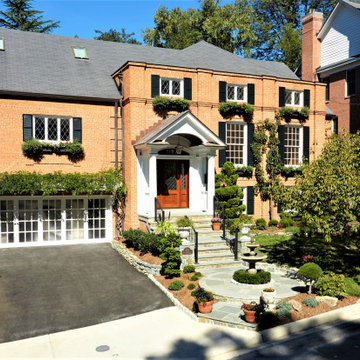
An ungainly exterior is transformed by a series of improvements. A Tuscan order portico with copper roof, mahogany beadboard arched ceiling, thick bluestone treads and stone risers creates character and depth. The unusual french door look overhead garage doors cause the two-car garage to recede, allowing the custom mahogany entry doorset with leaded glass to claim center stage. A boxwood-lined circular lead path with fountain break the linearity of the adjacent driveway. The brick facade is softened by a wisteria vine supported by a pergola over the garage while an Asian Pear espaliered between the windows balances it nicely. Copper window boxes with an abundance of blooms spilling over reclaim the Norman heritage of this mid-century colonial.
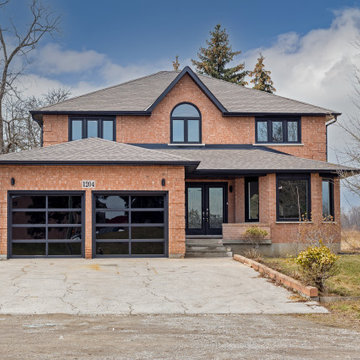
Ispirazione per la villa arancione moderna a due piani di medie dimensioni con rivestimento in mattoni, copertura a scandole e tetto marrone

Immagine della villa piccola arancione moderna a due piani con rivestimento in mattoni, tetto a capanna, copertura a scandole, tetto nero e con scandole
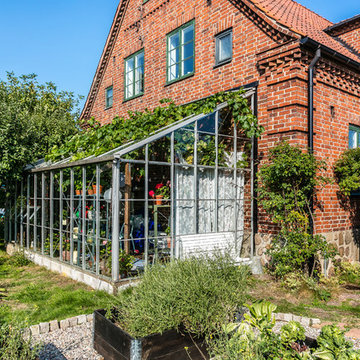
Ispirazione per la facciata di una casa arancione classica con rivestimento in mattoni
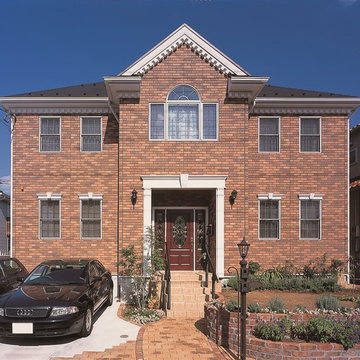
これぞジョージアンスタイルの家
Foto della villa arancione vittoriana a due piani di medie dimensioni con rivestimento in mattoni, tetto a padiglione e copertura a scandole
Foto della villa arancione vittoriana a due piani di medie dimensioni con rivestimento in mattoni, tetto a padiglione e copertura a scandole
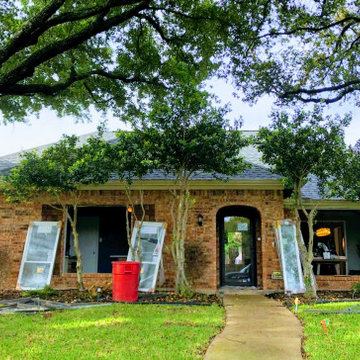
New windows getting isntalled!
Ispirazione per la villa arancione classica a un piano di medie dimensioni con rivestimento in mattoni, tetto a capanna, copertura a scandole e tetto grigio
Ispirazione per la villa arancione classica a un piano di medie dimensioni con rivestimento in mattoni, tetto a capanna, copertura a scandole e tetto grigio
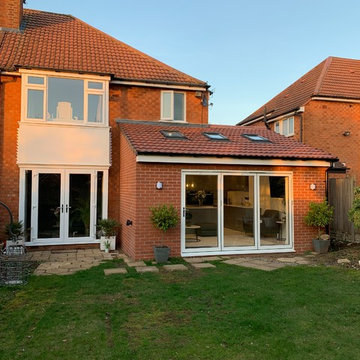
Foto della facciata di una casa arancione contemporanea a due piani di medie dimensioni con rivestimento in mattoni e copertura in tegole

Zola Windows now offers the American Heritage SDH, a high-performance, all-wood simulated double hung window for landmarked and other historic buildings. This replica-quality window has been engineered to include a lower Zola Tilt & Turn and a Fixed upper that provide outstanding performance, all while maintaining the style and proportions of a traditional double hung window.
Today’s renovations of historic buildings are becoming increasingly focused on achieving maximum energy efficiency for reduced monthly utilities costs and a minimized carbon footprint. In energy efficient retrofits, air tightness and R-values of the windows become crucial, which cannot be achieved with sliding windows. Double hung windows, which are very common in older buildings, present a major challenge to architects and builders aiming to significantly improve energy efficiency of historic buildings while preserving their architectural heritage. The Zola American Heritage SDH features R-11 glass and triple air seals. At the same time, it maintains the original architectural aesthetic due to its historic style, proportions, and also the clever use of offset glass planes that create the shadow line that is characteristic of a historic double hung window.
With its triple seals and top of the line low-iron European glass, the American Heritage SDH offers superior acoustic performance. For increased sound protection, Zola also offers the window with custom asymmetrical glazing, which provides up to 51 decibels (dB) of sound deadening performance. The American Heritage SDH also boasts outstanding visible light transmittance of VT=0.71, allowing for maximum daylighting. Zola’s all-wood American Heritage SDH is available in a variety of furniture-grade species, including FSC-certified pine, oak, and meranti.
Photo Credit: Amiaga Architectural Photography
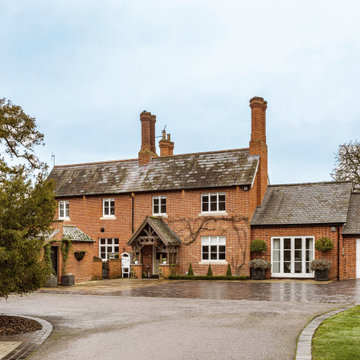
Immagine della villa grande arancione classica a tre piani con rivestimento in mattoni e copertura in tegole
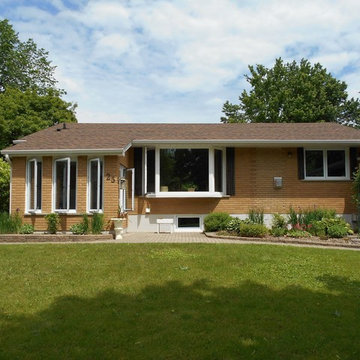
The living room also featured a gorgeous and sunny bay window that faced the street, giving this home an incredible boost in curb appeal.
Ispirazione per la villa arancione contemporanea a un piano con rivestimento in mattoni, tetto a capanna e copertura a scandole
Ispirazione per la villa arancione contemporanea a un piano con rivestimento in mattoni, tetto a capanna e copertura a scandole
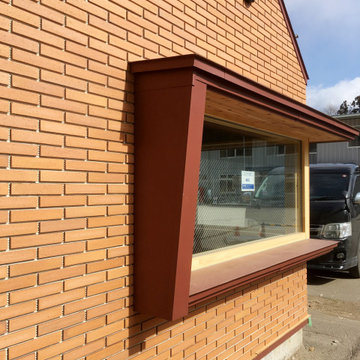
家型でタイル張りの外観です。
Esempio della villa piccola arancione scandinava a un piano con rivestimento in mattoni, tetto a capanna e copertura in metallo o lamiera
Esempio della villa piccola arancione scandinava a un piano con rivestimento in mattoni, tetto a capanna e copertura in metallo o lamiera
Foto della villa arancione contemporanea a due piani di medie dimensioni con rivestimento in mattoni, tetto a capanna e copertura in tegole
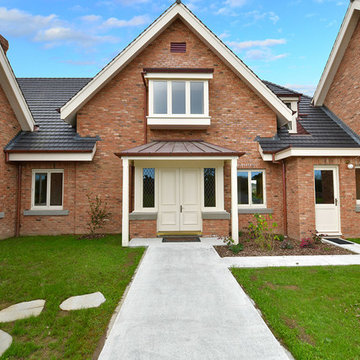
Immagine della villa grande arancione rustica a due piani con rivestimento in mattoni, tetto a padiglione e copertura in tegole
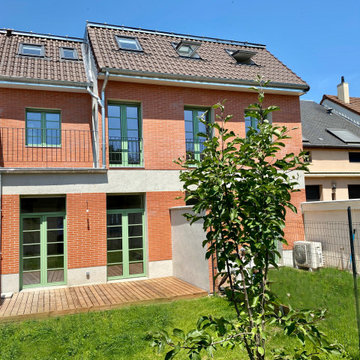
Immagine della villa piccola arancione classica a tre piani con rivestimento in mattoni, tetto a capanna, copertura in tegole e tetto marrone
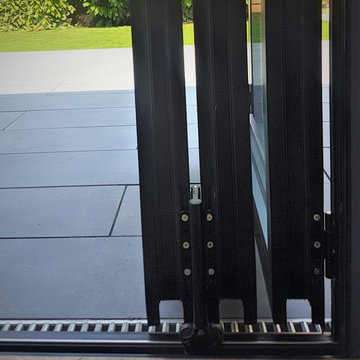
Esempio della villa arancione contemporanea a un piano di medie dimensioni con rivestimento in mattoni, tetto piano, copertura mista e tetto grigio
Facciate di case arancioni con rivestimento in mattoni
2