Facciate di case arancioni con rivestimento in mattoni
Filtra anche per:
Budget
Ordina per:Popolari oggi
81 - 100 di 115 foto
1 di 3
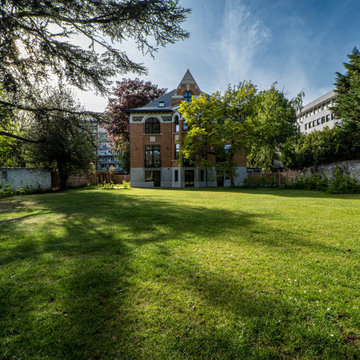
Cette maison bourgeoise lilloise a été divisée en 5 appartements. Ici nous vous présentons ceux qui ont été meublés en vue d'une location saisonnière Airbnb.
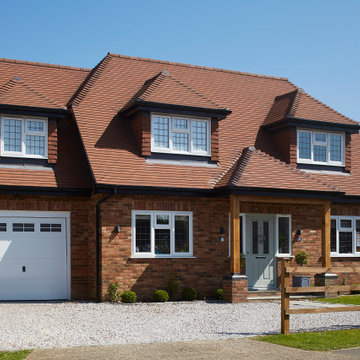
Foto della villa arancione classica a due piani di medie dimensioni con rivestimento in mattoni, tetto a padiglione, copertura in tegole e tetto marrone
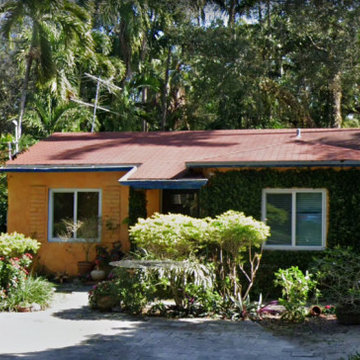
Esempio della facciata di una casa piccola arancione a un piano con rivestimento in mattoni, tetto a capanna e pannelli e listelle di legno
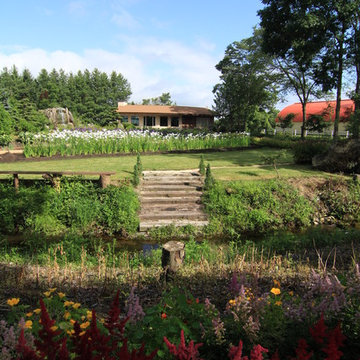
Immagine della villa grande arancione american style a un piano con rivestimento in mattoni, tetto a capanna e copertura mista
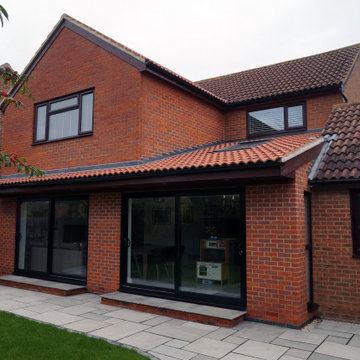
Idee per la villa arancione moderna a un piano di medie dimensioni con rivestimento in mattoni e copertura in tegole
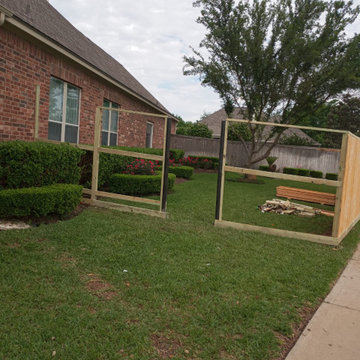
Exterior design with a whole new visualization of spaces.
Esempio della villa grande arancione moderna con rivestimento in mattoni, falda a timpano, copertura a scandole e tetto nero
Esempio della villa grande arancione moderna con rivestimento in mattoni, falda a timpano, copertura a scandole e tetto nero
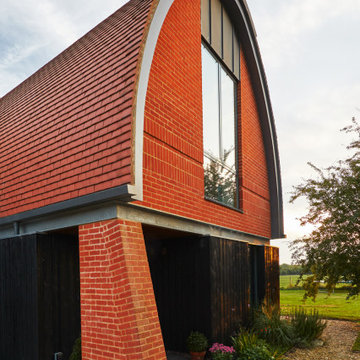
It is a novel variation on the AJA theme of extruded sections, which is one of the threads that has run through our work ever since the practice began in 1996. The quasi-elliptical roof section allows for the maximum possible volume of space in the roof and externally capitalises on the ability of the common clay roof tile to encase curvaceous forms with rhythmic grace, and in this case with orange zest too.
The cruciform plan creates four external areas in each elbow for welcome shelter from the bracing wind in the exposed location. One of the four internal wings is left open as a spectacular double height space which faces westward through huge glazed openings towards the expansive pastoral panorama. This combined living room and stair hall is the lofty heart of the home, with a minstrels’ gallery and filigree timber screen dividing off the dining area.
The formal parti of the house is the balance between the voluptuous quality of the elliptical section and the discipline of no projection or variation from that extruded section. And then there’s the spectacular interior too.
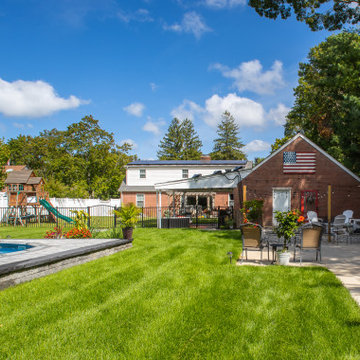
Immagine della villa grande arancione classica a due piani con rivestimento in mattoni, tetto a capanna e copertura a scandole
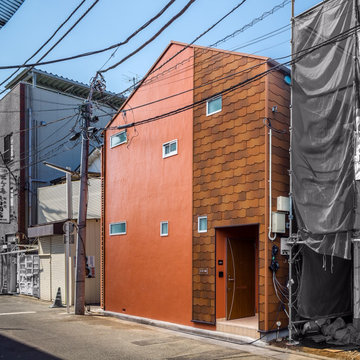
北区の家
スタイリッシュで可愛い、自然素材を使った家です。
株式会社小木野貴光アトリエ一級建築士建築士事務所 https://www.ogino-a.com/
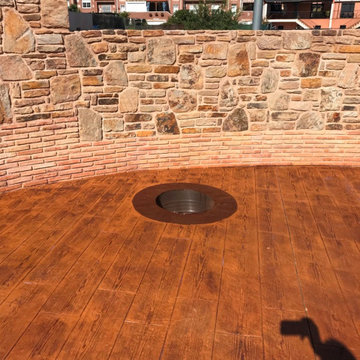
Ispirazione per la facciata di una casa arancione mediterranea a un piano di medie dimensioni con rivestimento in mattoni e pannelli sovrapposti
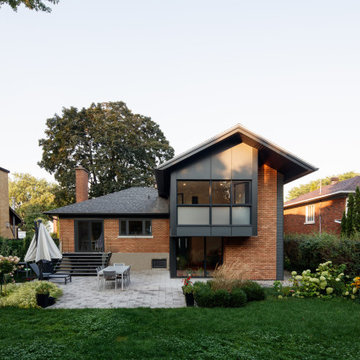
Ispirazione per la villa piccola arancione moderna a due piani con rivestimento in mattoni, tetto a capanna, copertura a scandole, tetto nero e con scandole

Bracket portico for side door of house. The roof features a shed style metal roof. Designed and built by Georgia Front Porch.
Ispirazione per la facciata di una casa piccola arancione classica a un piano con rivestimento in mattoni e copertura in metallo o lamiera
Ispirazione per la facciata di una casa piccola arancione classica a un piano con rivestimento in mattoni e copertura in metallo o lamiera
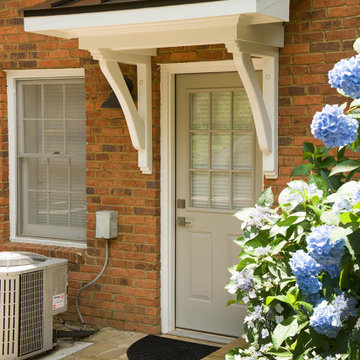
Bracket portico for side door of house. The roof features a shed style metal roof. Designed and built by Georgia Front Porch.
Idee per la facciata di una casa piccola arancione classica con rivestimento in mattoni e copertura in metallo o lamiera
Idee per la facciata di una casa piccola arancione classica con rivestimento in mattoni e copertura in metallo o lamiera
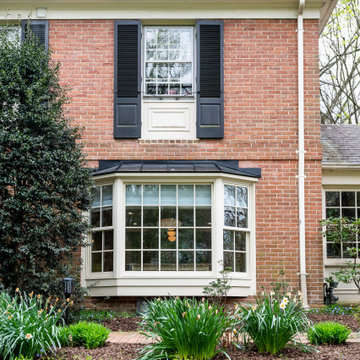
Exterior view of bay window looking into the kitchen.
Ispirazione per la villa arancione classica a due piani con rivestimento in mattoni e tetto a capanna
Ispirazione per la villa arancione classica a due piani con rivestimento in mattoni e tetto a capanna

Bracket portico for side door of house. The roof features a shed style metal roof. Designed and built by Georgia Front Porch.
Foto della facciata di una casa piccola arancione classica con rivestimento in mattoni e copertura in metallo o lamiera
Foto della facciata di una casa piccola arancione classica con rivestimento in mattoni e copertura in metallo o lamiera
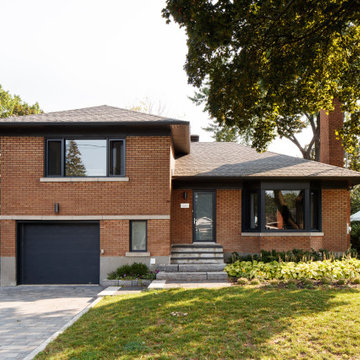
Ispirazione per la villa piccola arancione moderna a due piani con rivestimento in mattoni, tetto a capanna, copertura a scandole, tetto nero e con scandole
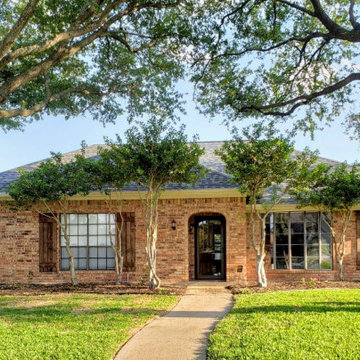
Before photo
Foto della villa arancione classica a un piano di medie dimensioni con rivestimento in mattoni, tetto a capanna, copertura a scandole e tetto grigio
Foto della villa arancione classica a un piano di medie dimensioni con rivestimento in mattoni, tetto a capanna, copertura a scandole e tetto grigio
Idee per la villa arancione moderna a due piani di medie dimensioni con rivestimento in mattoni, tetto a capanna e copertura in tegole
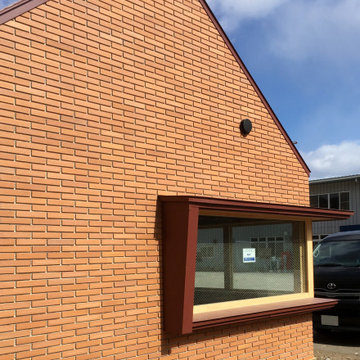
家型でタイル張りの外観です。
Ispirazione per la villa piccola arancione scandinava a un piano con rivestimento in mattoni, tetto a capanna e copertura in metallo o lamiera
Ispirazione per la villa piccola arancione scandinava a un piano con rivestimento in mattoni, tetto a capanna e copertura in metallo o lamiera
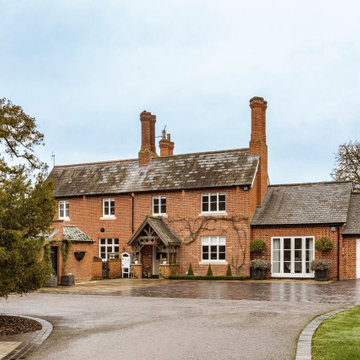
Foto della villa arancione classica a tre piani con rivestimento in mattoni e copertura in tegole
Facciate di case arancioni con rivestimento in mattoni
5