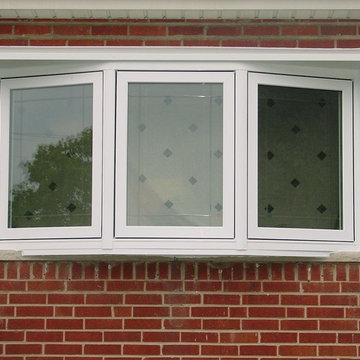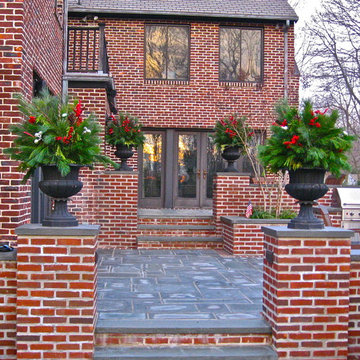Facciate di case rosse con rivestimento in mattoni
Filtra anche per:
Budget
Ordina per:Popolari oggi
1 - 20 di 177 foto

Two separate two-flats share a party wall to form one brick residential building in the Chicago's Wicker Park neighborhood, with 4 rental units. The interior of each two flat was reconfigured to become a single family house.
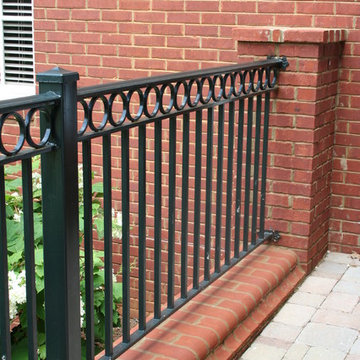
Idee per la facciata di una casa grande marrone classica a due piani con rivestimento in mattoni e tetto a capanna
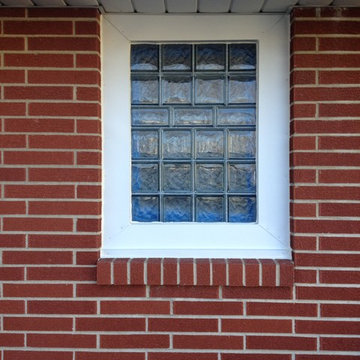
glass block window and maintenance free aluminum window trim
Immagine della villa piccola rossa contemporanea a un piano con rivestimento in mattoni, tetto a padiglione e copertura a scandole
Immagine della villa piccola rossa contemporanea a un piano con rivestimento in mattoni, tetto a padiglione e copertura a scandole
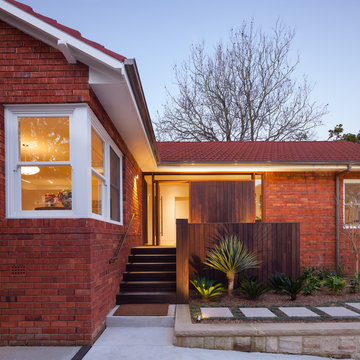
Idee per la facciata di una casa rossa contemporanea a un piano con rivestimento in mattoni e tetto a capanna
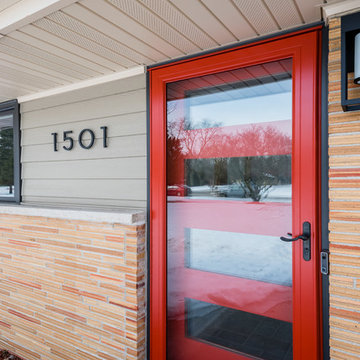
James Meyer Photography
Esempio della villa beige moderna a un piano di medie dimensioni con rivestimento in mattoni
Esempio della villa beige moderna a un piano di medie dimensioni con rivestimento in mattoni
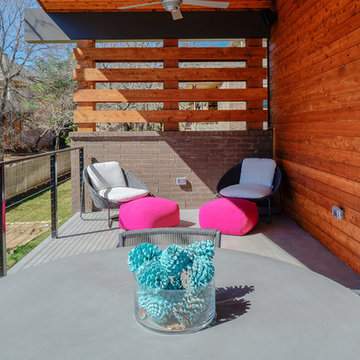
Rear balcony
Immagine della facciata di una casa multicolore moderna a piani sfalsati di medie dimensioni con rivestimento in mattoni e copertura in metallo o lamiera
Immagine della facciata di una casa multicolore moderna a piani sfalsati di medie dimensioni con rivestimento in mattoni e copertura in metallo o lamiera
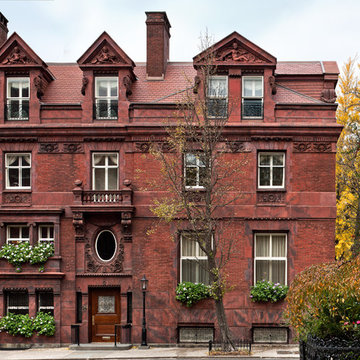
Idee per la facciata di una casa classica a tre piani con rivestimento in mattoni
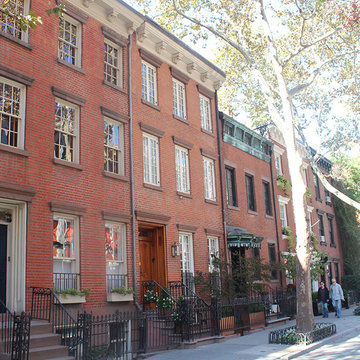
Idee per la facciata di una casa rossa classica a tre piani di medie dimensioni con rivestimento in mattoni e tetto piano
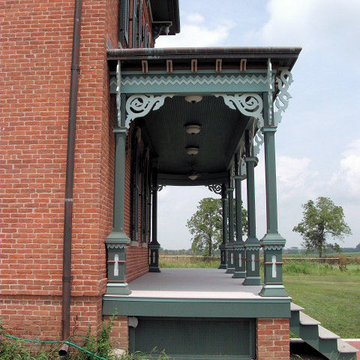
Wraparound front porch was built with salvaged bricks from the foundations of a smokehouse and root cellar on the property. The posts and gingerbread trim match those on the front of the original home
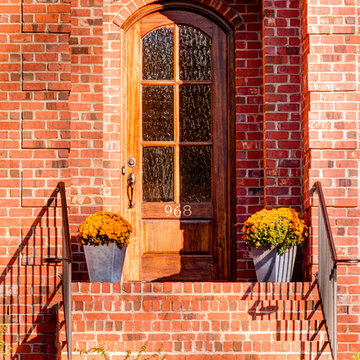
Foto della facciata di una casa marrone classica a due piani di medie dimensioni con rivestimento in mattoni
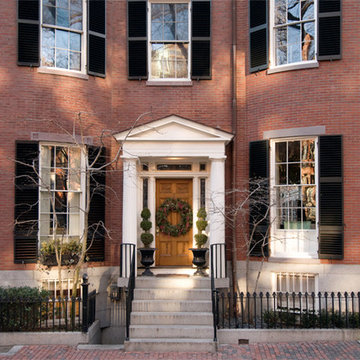
Christopher Schuch
Foto della facciata di una casa rossa classica con rivestimento in mattoni
Foto della facciata di una casa rossa classica con rivestimento in mattoni
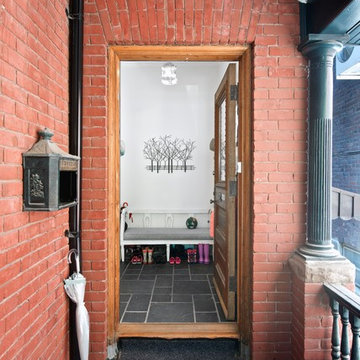
Photo: Andrew Snow © 2014 Houzz
Design: Post Architecture
Immagine della facciata di una casa piccola rossa classica con rivestimento in mattoni
Immagine della facciata di una casa piccola rossa classica con rivestimento in mattoni
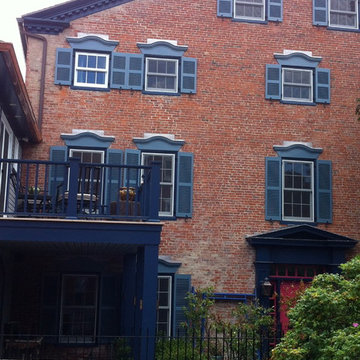
Idee per la facciata di una casa ampia rossa classica a tre piani con rivestimento in mattoni e tetto a padiglione
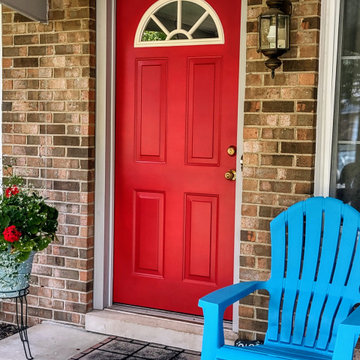
Three coats of paint were applied to this exterior door and several light coats of spray paint on the plastic window frame.
Foto della villa marrone classica a un piano con rivestimento in mattoni, tetto a farfalla, copertura a scandole e tetto marrone
Foto della villa marrone classica a un piano con rivestimento in mattoni, tetto a farfalla, copertura a scandole e tetto marrone
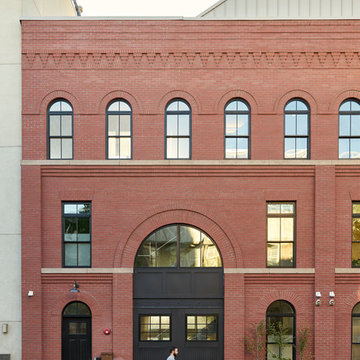
Joshua McHugh
Ispirazione per la facciata di una casa a schiera grande rossa classica a tre piani con rivestimento in mattoni e copertura in metallo o lamiera
Ispirazione per la facciata di una casa a schiera grande rossa classica a tre piani con rivestimento in mattoni e copertura in metallo o lamiera
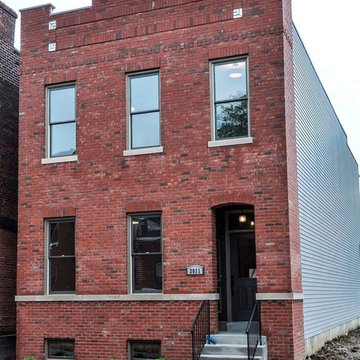
Infilling a city lot with a newly constructed home and keeping the historic district's exterior facade
Foto della facciata di una casa grande a due piani con rivestimento in mattoni e tetto piano
Foto della facciata di una casa grande a due piani con rivestimento in mattoni e tetto piano
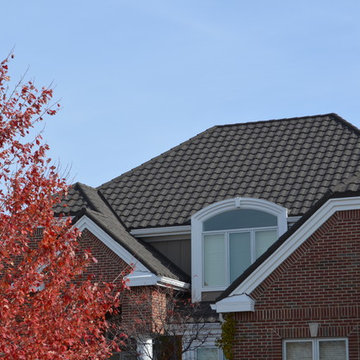
Idee per la facciata di una casa grande rossa classica a due piani con rivestimento in mattoni e tetto a padiglione
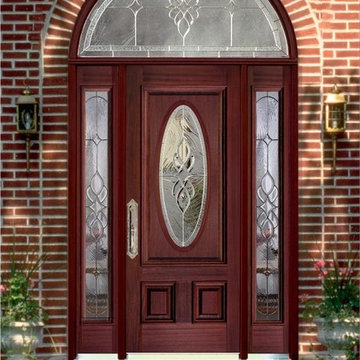
Visit Our Showroom
8000 Locust Mill St.
Ellicott City, MD 21043
Signature Serenity Series Adams door w/ full-lite s/l’s and half-round transom, Sapele, Brass Caming
Sapele, Knotty Alder, Oak and Pine
Custom door & glass designs available
Sturdy glue and dowel construction
Engineered stile and rail core to reduce twist and bow
Doors feature 6 3/8″ stiles
Raised molding and panel profile
Panels are engineered back to back to inhibit splitting and allow independent movement for expansion or contraction
Pre-hung units
CNC routed hardware preps for precision fit on hinges, mortise and multipoint lock systems
Panels are 2-piece, back to back to allow for expansion between interior & exterior
Glass is siliconed to door openings, allowing it to “float” while maintaining a weather tight seal
One year door warranty. For more details, please visit
Thickness: 1 3/4″
Door Widths: 2’8″, 3’0″
Side-lite Widths: 1’0″, 1’2″
Door Heights: 6’8″, 8’0″
Panels: 1 3/8″ Raised profile
Glass: 1″ I.G.
Facciate di case rosse con rivestimento in mattoni
1
