Facciate di case con rivestimento in mattoni e copertura in metallo o lamiera
Filtra anche per:
Budget
Ordina per:Popolari oggi
1 - 20 di 2.489 foto
1 di 3

Dark window frames provide a sophisticated curb appeal. Added warmth from the wooden front door and fence completes the look for this modern farmhouse. Featuring Milgard® Ultra™ Series | C650 Windows and Patio doors in Black Bean.
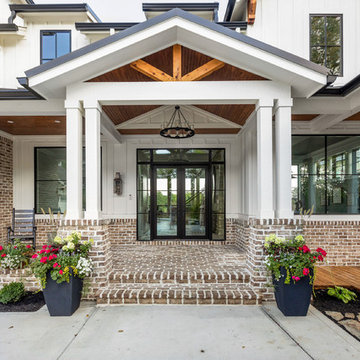
The Home Aesthetic
Idee per la villa ampia bianca country a due piani con rivestimento in mattoni, tetto a capanna e copertura in metallo o lamiera
Idee per la villa ampia bianca country a due piani con rivestimento in mattoni, tetto a capanna e copertura in metallo o lamiera
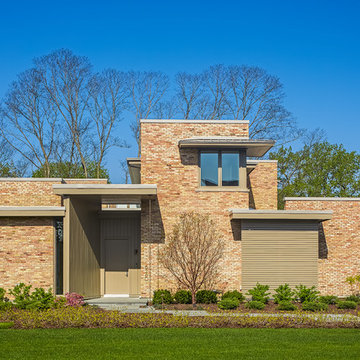
Photographer: Jon Miller Architectural Photography
Front view featuring reclaimed Chicago common brick in pink. Horizontal lattice screen shields the garage entry.
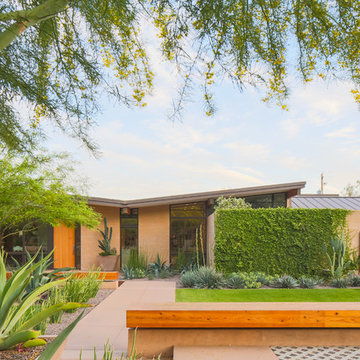
Photography: Ryan Garvin
Idee per la villa ampia beige moderna a un piano con rivestimento in mattoni e copertura in metallo o lamiera
Idee per la villa ampia beige moderna a un piano con rivestimento in mattoni e copertura in metallo o lamiera

AV Architects + Builders
Location: Tysons, VA, USA
The Home for Life project was customized around our client’s lifestyle so that he could enjoy the home for many years to come. Designed with empty nesters and baby boomers in mind, our custom design used a different approach to the disparity of square footage on each floor.
The main level measures out at 2,300 square feet while the lower and upper levels of the home measure out at 1000 square feet each, respectively. The open floor plan of the main level features a master suite and master bath, personal office, kitchen and dining areas, and a two-car garage that opens to a mudroom and laundry room. The upper level features two generously sized en-suite bedrooms while the lower level features an extra guest room with a full bath and an exercise/rec room. The backyard offers 800 square feet of travertine patio with an elegant outdoor kitchen, while the front entry has a covered 300 square foot porch with custom landscape lighting.
The biggest challenge of the project was dealing with the size of the lot, measuring only a ¼ acre. Because the majority of square footage was dedicated to the main floor, we had to make sure that the main rooms had plenty of natural lighting. Our solution was to place the public spaces (Great room and outdoor patio) facing south, and the more private spaces (Bedrooms) facing north.
The common misconception with small homes is that they cannot factor in everything the homeowner wants. With our custom design, we created an open concept space that features all the amenities of a luxury lifestyle in a home measuring a total of 4300 square feet.
Jim Tetro Architectural Photography

Idee per la villa multicolore contemporanea a due piani di medie dimensioni con rivestimento in mattoni, copertura in metallo o lamiera e tetto grigio

Bracket portico for side door of house. The roof features a shed style metal roof. Designed and built by Georgia Front Porch.
Ispirazione per la facciata di una casa piccola arancione classica a un piano con rivestimento in mattoni e copertura in metallo o lamiera
Ispirazione per la facciata di una casa piccola arancione classica a un piano con rivestimento in mattoni e copertura in metallo o lamiera

This solid brick masonry home is playful yet sophisticated. The traditional elements paired with modern touches create a unique yet recognizable house. A good example of how buildings can have infinite variations and character while also conforming to the archetypes that we recognize, find comfort in, and love.
This home reimagines one of the oldest and most durables forms of building--structural brick masonry--in the modern context. With over 60,000 brick and foot-thick walls, this home will endure for centuries.
Designed by Austin Tunnell.
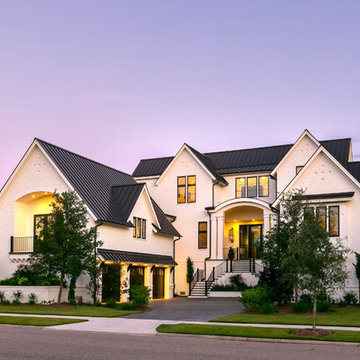
Patrick Brickman
Idee per la villa bianca classica a due piani con rivestimento in mattoni, tetto a capanna e copertura in metallo o lamiera
Idee per la villa bianca classica a due piani con rivestimento in mattoni, tetto a capanna e copertura in metallo o lamiera
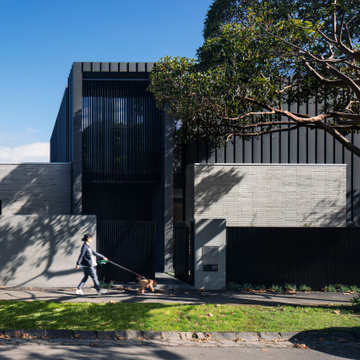
Esempio della villa grande grigia moderna a due piani con rivestimento in mattoni, tetto piano, copertura in metallo o lamiera e tetto grigio

Ispirazione per la villa grande grigia contemporanea a tre piani con rivestimento in mattoni, tetto a farfalla, copertura in metallo o lamiera e tetto grigio
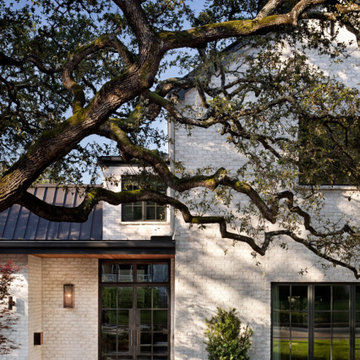
Lush trees interact with the house's white brick facade, creating a dynamic contrast.
Immagine della villa grande bianca contemporanea a due piani con rivestimento in mattoni, tetto a capanna e copertura in metallo o lamiera
Immagine della villa grande bianca contemporanea a due piani con rivestimento in mattoni, tetto a capanna e copertura in metallo o lamiera
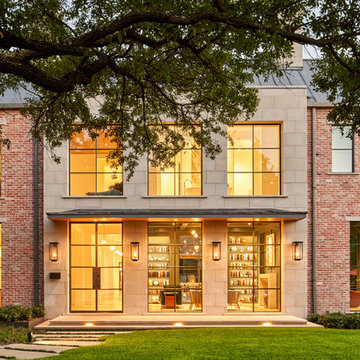
Foto della villa grande marrone classica a due piani con rivestimento in mattoni, tetto a capanna e copertura in metallo o lamiera

Charles Davis Smith, AIA
Esempio della facciata di una casa piccola marrone industriale a un piano con rivestimento in mattoni e copertura in metallo o lamiera
Esempio della facciata di una casa piccola marrone industriale a un piano con rivestimento in mattoni e copertura in metallo o lamiera

Удивительным образом дом отлично вписался в окружающий ландшафт.
Immagine della villa marrone contemporanea a due piani di medie dimensioni con rivestimento in mattoni, tetto a padiglione, copertura in metallo o lamiera, tetto grigio e pannelli sovrapposti
Immagine della villa marrone contemporanea a due piani di medie dimensioni con rivestimento in mattoni, tetto a padiglione, copertura in metallo o lamiera, tetto grigio e pannelli sovrapposti

A single-story ranch house in Austin received a new look with a two-story addition, limewashed brick, black architectural windows, and new landscaping.
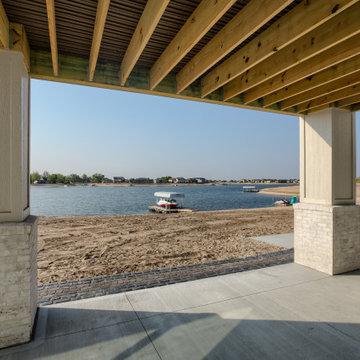
Immagine della villa bianca country a un piano con rivestimento in mattoni, tetto a capanna e copertura in metallo o lamiera
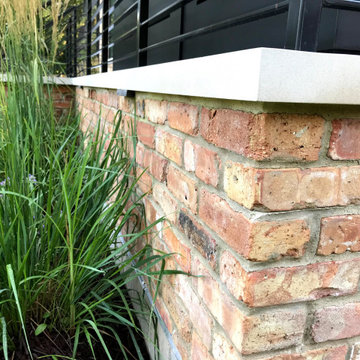
This single family residential project in River Forest juxtaposes a contemporary home style and modern metal roof with traditional exterior materials – in this case, some beautiful “Medium Pink” reclaimed Chicago Common brick.
The homeowner was drawn to using reclaimed brick for its unique texture and color pallet. Fortunately, the architects at Moment Design and Steve from Mondo Builders knew the perfect place to source it! The homeowners, builder, and architect all visited our Chicago yard to view samples, and appreciated the opportunity to see, feel, and compare colors of the available stock in person. The 3/8″-size mortar joints were chosen based entirely on seeing the mockup panels in real life – initial drawings originally planned for a larger joint, but the aesthetics just worked better with the smaller size.
Two different batches of reclaimed brick were ultimately used, but the difference is imperceptible thanks to careful brick selection and matching in the field.
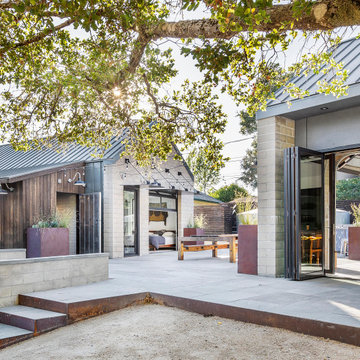
The Sonoma Farmhaus project was designed for a cycling enthusiast with a globally demanding professional career, who wanted to create a place that could serve as both a retreat of solitude and a hub for gathering with friends and family. Located within the town of Graton, California, the site was chosen not only to be close to a small town and its community, but also to be within cycling distance to the picturesque, coastal Sonoma County landscape.
Taking the traditional forms of farmhouse, and their notions of sustenance and community, as inspiration, the project comprises an assemblage of two forms - a Main House and a Guest House with Bike Barn - joined in the middle by a central outdoor gathering space anchored by a fireplace. The vision was to create something consciously restrained and one with the ground on which it stands. Simplicity, clear detailing, and an innate understanding of how things go together were all central themes behind the design. Solid walls of rammed earth blocks, fabricated from soils excavated from the site, bookend each of the structures.
According to the owner, the use of simple, yet rich materials and textures...“provides a humanness I’ve not known or felt in any living venue I’ve stayed, Farmhaus is an icon of sustenance for me".
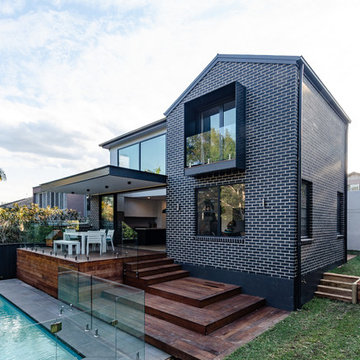
Immagine della villa grande nera contemporanea a due piani con rivestimento in mattoni, tetto a capanna e copertura in metallo o lamiera
Facciate di case con rivestimento in mattoni e copertura in metallo o lamiera
1