Facciate di case con rivestimento in mattoni e copertura in metallo o lamiera
Filtra anche per:
Budget
Ordina per:Popolari oggi
81 - 100 di 2.490 foto
1 di 3
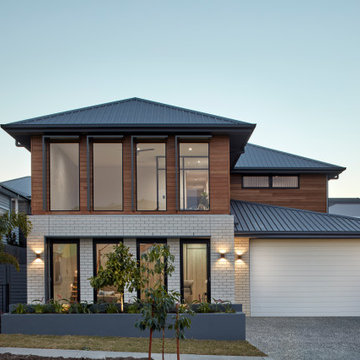
#BestOfHouzz
Esempio della villa multicolore contemporanea a due piani con rivestimento in mattoni, tetto a padiglione e copertura in metallo o lamiera
Esempio della villa multicolore contemporanea a due piani con rivestimento in mattoni, tetto a padiglione e copertura in metallo o lamiera

Front view of dual occupancy
Immagine della facciata di una casa bifamiliare grande bianca stile marinaro a due piani con rivestimento in mattoni, tetto piano, copertura in metallo o lamiera e tetto grigio
Immagine della facciata di una casa bifamiliare grande bianca stile marinaro a due piani con rivestimento in mattoni, tetto piano, copertura in metallo o lamiera e tetto grigio
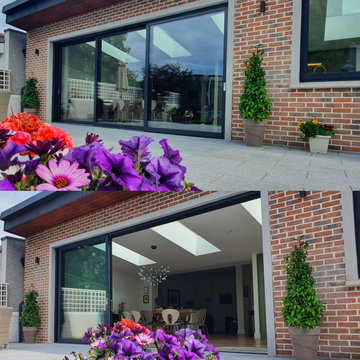
Triple Panel Sliding Doors - Open & Closed
Esempio della facciata di una casa bifamiliare contemporanea a un piano di medie dimensioni con rivestimento in mattoni, tetto a farfalla, copertura in metallo o lamiera e tetto nero
Esempio della facciata di una casa bifamiliare contemporanea a un piano di medie dimensioni con rivestimento in mattoni, tetto a farfalla, copertura in metallo o lamiera e tetto nero
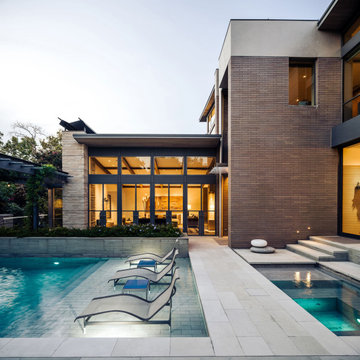
Ispirazione per la villa grande grigia contemporanea a tre piani con rivestimento in mattoni, tetto a farfalla, copertura in metallo o lamiera e tetto grigio
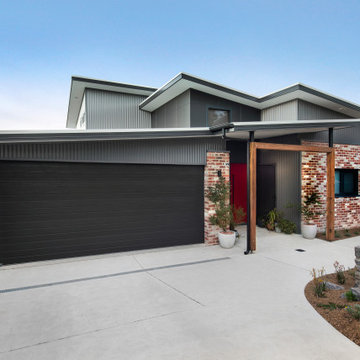
Ispirazione per la facciata di una casa grigia contemporanea a due piani di medie dimensioni con rivestimento in mattoni e copertura in metallo o lamiera
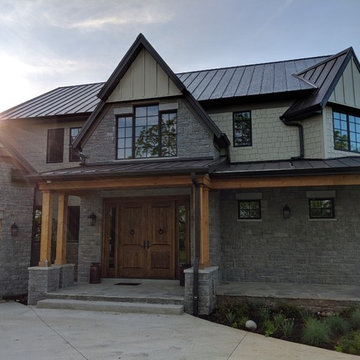
The wooden beams and exposed brick really charm this rustic farmstead
Photo Credit: Meyer Design
Immagine della villa grande beige country a due piani con rivestimento in mattoni, tetto a capanna e copertura in metallo o lamiera
Immagine della villa grande beige country a due piani con rivestimento in mattoni, tetto a capanna e copertura in metallo o lamiera
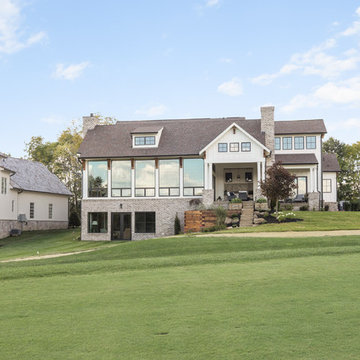
The Home Aesthetic
Idee per la villa ampia bianca country a due piani con rivestimento in mattoni, tetto a capanna e copertura in metallo o lamiera
Idee per la villa ampia bianca country a due piani con rivestimento in mattoni, tetto a capanna e copertura in metallo o lamiera
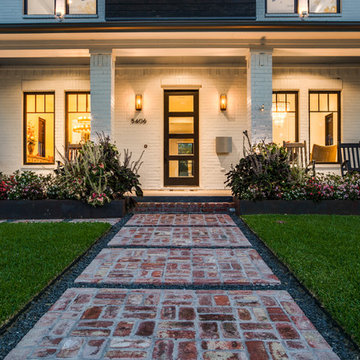
Shoot to Sell
Foto della villa bianca classica a due piani con rivestimento in mattoni, tetto a padiglione e copertura in metallo o lamiera
Foto della villa bianca classica a due piani con rivestimento in mattoni, tetto a padiglione e copertura in metallo o lamiera
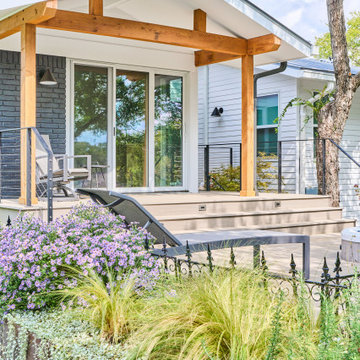
Esempio della villa grigia contemporanea a due piani di medie dimensioni con rivestimento in mattoni, copertura in metallo o lamiera e tetto a capanna
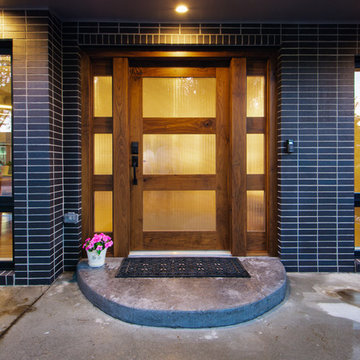
Attractive mid-century modern home built in 1957.
Scope of work for this design/build remodel included reworking the space for an open floor plan, making this home feel modern while keeping some of the homes original charm. We completely reconfigured the entry and stair case, moved walls and installed a free span ridge beam to allow for an open concept. Some of the custom features were 2 sided fireplace surround, new metal railings with a walnut cap, a hand crafted walnut door surround, and last but not least a big beautiful custom kitchen with an enormous island. Exterior work included a new metal roof, siding and new windows.
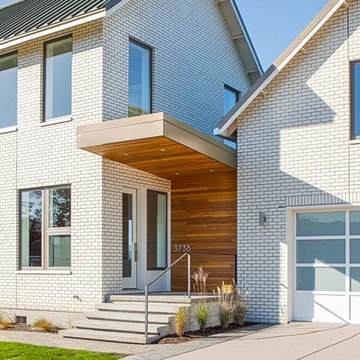
Idee per la villa grande bianca country a due piani con rivestimento in mattoni, tetto a padiglione e copertura in metallo o lamiera
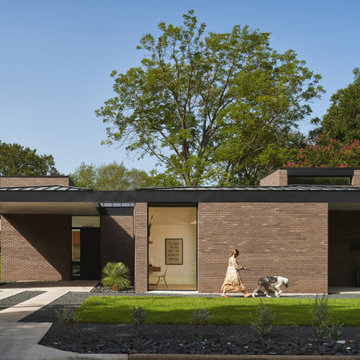
The project began with this request to have a home that was understated but uniquely unfolded after entering. Each living space redirects orientation; expansive courtyard views shift to private gardens, and neighborhood foliage is displayed in vaulted clerestory windows, also giving unexpected volume to the low-slung house. The house is organized around an existing pecan tree and proposed pool with bedrooms off the courtyard. The living room and master bedroom bookend this oasis with covered patios under the canopy overlooking the pool.
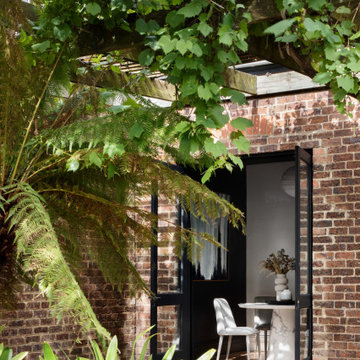
Pergola seating area
Immagine della villa piccola vittoriana a un piano con rivestimento in mattoni, tetto a padiglione e copertura in metallo o lamiera
Immagine della villa piccola vittoriana a un piano con rivestimento in mattoni, tetto a padiglione e copertura in metallo o lamiera
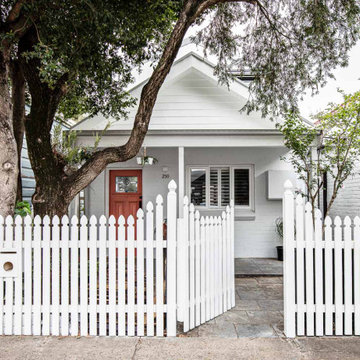
Esempio della villa piccola bianca contemporanea a un piano con rivestimento in mattoni, tetto a capanna e copertura in metallo o lamiera
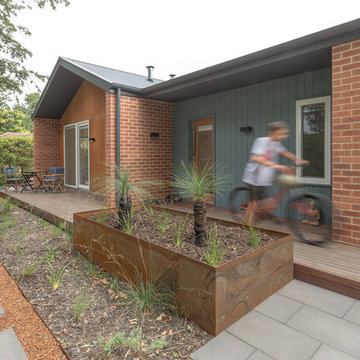
Ben Wrigley
Immagine della villa piccola multicolore contemporanea a un piano con rivestimento in mattoni, tetto piano e copertura in metallo o lamiera
Immagine della villa piccola multicolore contemporanea a un piano con rivestimento in mattoni, tetto piano e copertura in metallo o lamiera
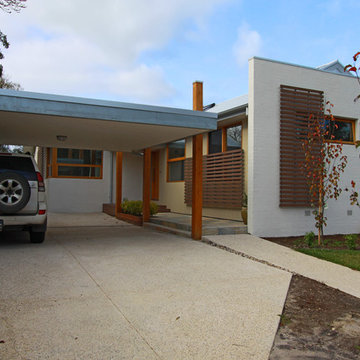
Ispirazione per la villa piccola beige contemporanea a un piano con rivestimento in mattoni, tetto a capanna e copertura in metallo o lamiera
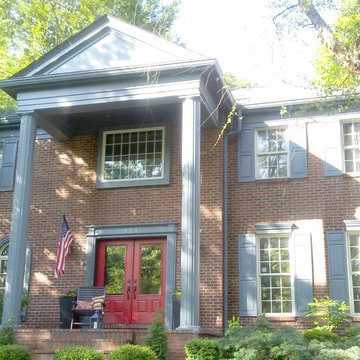
Front facade showing shutters, gutters, columns and other trim painted.
Esempio della villa ampia blu classica a due piani con rivestimento in mattoni, tetto a capanna e copertura in metallo o lamiera
Esempio della villa ampia blu classica a due piani con rivestimento in mattoni, tetto a capanna e copertura in metallo o lamiera
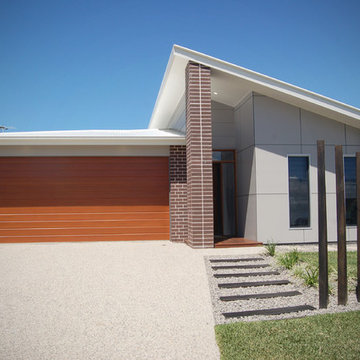
Immagine della facciata di una casa piccola grigia contemporanea a un piano con rivestimento in mattoni e copertura in metallo o lamiera
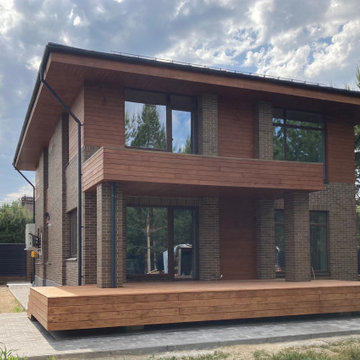
Балкон и террасы ориентированы на задний двор, заполненный взрослыми соснами
Esempio della villa marrone contemporanea a due piani di medie dimensioni con rivestimento in mattoni, tetto a padiglione, copertura in metallo o lamiera, tetto marrone e pannelli sovrapposti
Esempio della villa marrone contemporanea a due piani di medie dimensioni con rivestimento in mattoni, tetto a padiglione, copertura in metallo o lamiera, tetto marrone e pannelli sovrapposti

Contemporary minimalist extension and refurb in Barnes, A bright open space with direct views to the garden. The modern sleek kitchen by Poliform complements the minimalist rigour of the grid, aligning perfectly with the Crittall windows and Vario roof lights. A small reading room projects towards the garden, with a glazed oriel floating window seat and a frameless glass roof, providing maximum light and the feeling of being 'in' the garden.
Facciate di case con rivestimento in mattoni e copertura in metallo o lamiera
5