Facciate di case con rivestimento in mattoni
Filtra anche per:
Budget
Ordina per:Popolari oggi
101 - 120 di 44.859 foto
1 di 3
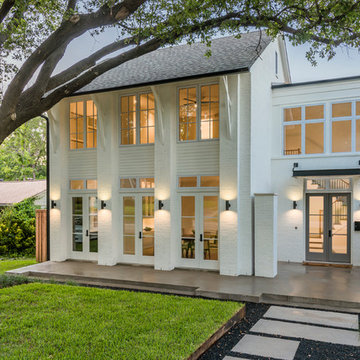
Michael Cagle
Foto della facciata di una casa grande bianca classica a due piani con rivestimento in mattoni e tetto a capanna
Foto della facciata di una casa grande bianca classica a due piani con rivestimento in mattoni e tetto a capanna
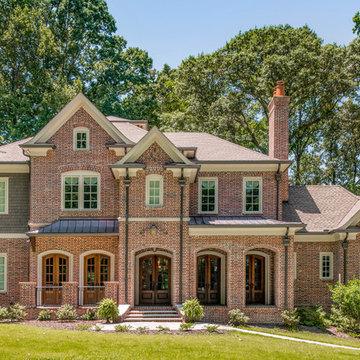
Immagine della facciata di una casa rossa classica a due piani con rivestimento in mattoni e tetto a padiglione
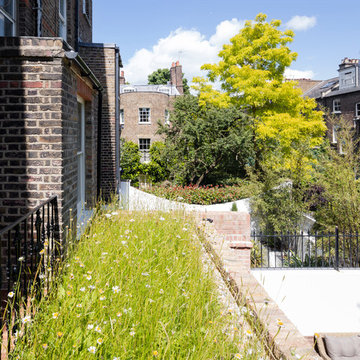
Wildflower roof:
Part of the extension roof is a balcony that can be accessed from the master bedroom. We created a wild-flower roof with the remaining roof space which can be viewed from the master bedroom and stairwell window.
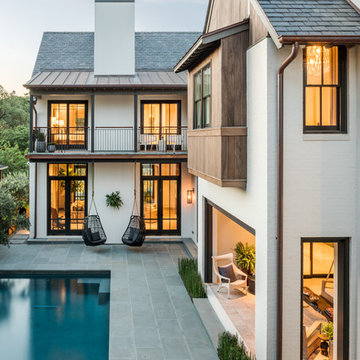
Peter Molick Photography
Esempio della facciata di una casa bianca classica a due piani con rivestimento in mattoni e tetto a capanna
Esempio della facciata di una casa bianca classica a due piani con rivestimento in mattoni e tetto a capanna
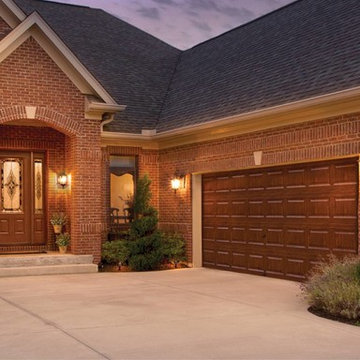
Avante Garage Doors
Idee per la villa grande marrone classica a un piano con rivestimento in mattoni, tetto a capanna e copertura a scandole
Idee per la villa grande marrone classica a un piano con rivestimento in mattoni, tetto a capanna e copertura a scandole
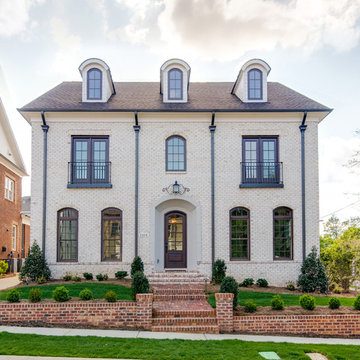
Idee per la facciata di una casa grande bianca classica a tre piani con rivestimento in mattoni e tetto a capanna
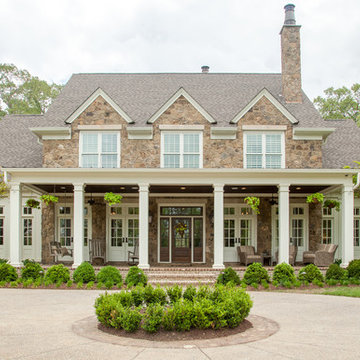
Troy Glasgow
Idee per la villa grande beige classica a due piani con rivestimento in mattoni, tetto a capanna e copertura a scandole
Idee per la villa grande beige classica a due piani con rivestimento in mattoni, tetto a capanna e copertura a scandole
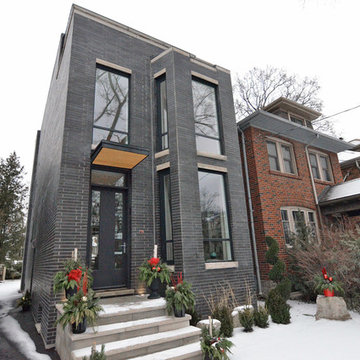
Idee per la facciata di una casa grigia contemporanea a tre piani di medie dimensioni con rivestimento in mattoni e tetto piano
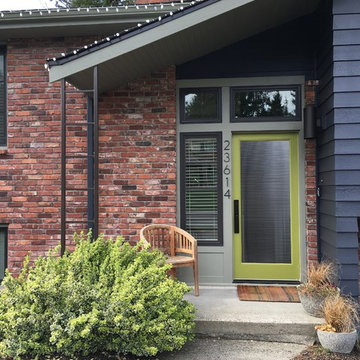
Foto della facciata di una casa blu moderna a due piani di medie dimensioni con rivestimento in mattoni e tetto a capanna

Summer Beauty onion surround the stone entry columns while the Hydrangea begin to glow from the landscape lighting. Landscape design by John Algozzini. Photo courtesy of Mike Crews Photography.
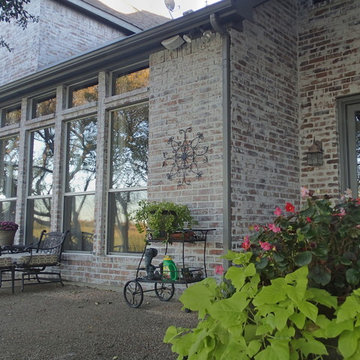
This is an organic Lime Wash done with a true lime wash product as opposed to a brick mortar or concrete that is often seen on new houses. This product can be applied as a solid coating making the surface completely white, or can be applied and "washed off" in many artistic ways, as seen here. If you hate your brick or just want something unique this is a great option!
Photo credit: Jeff Murrey
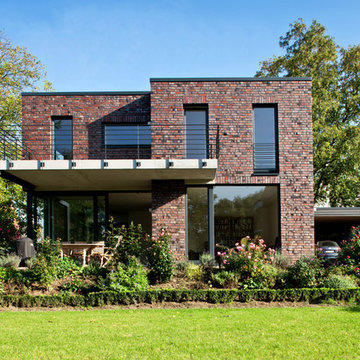
Ispirazione per la facciata di una casa grande marrone contemporanea a due piani con rivestimento in mattoni e tetto piano
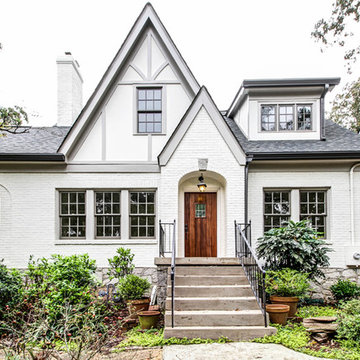
Foto della facciata di una casa bianca classica a due piani di medie dimensioni con rivestimento in mattoni e tetto a capanna
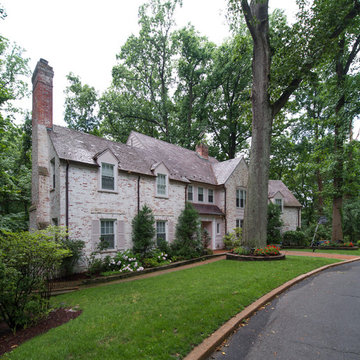
Esempio della villa grande bianca classica a due piani con rivestimento in mattoni, tetto a capanna e copertura a scandole
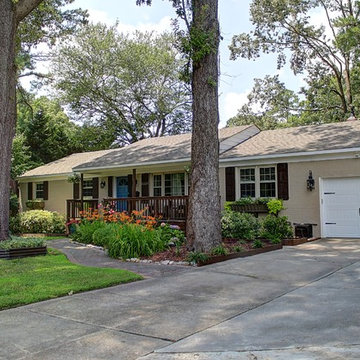
The homes exterior brick was changed from it's original red/yellow brick and painted it a light beige grey color. I added board and batten shutters and new exterior lighting. I extended the front porch out by an additional 4 feet making it a true sitting porch. A new rock border along the pathway leads you to the front door. and new planter boxes were added underneath the windows.
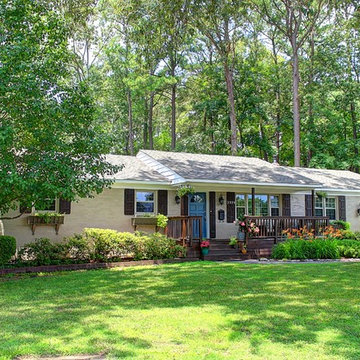
This 1960s Ranch was taken from it's original red/yellow brick and painted a light grey tan color. I added a new roof and the red/maroon bleached out shutters were changed out for stained board and batten shutters. I also added a new garage door with accent pieces, exterior lighting was changed out and I extended the original front porch out by an additional 4 feet making it a true sitting porch. We also put in a tree swing in front to show the tranquility of the home and neighborhood and give the home a new young feel since the neighborhood was becoming a new hub for first time buyers with children. Photo Credit: Kimberly Schneider
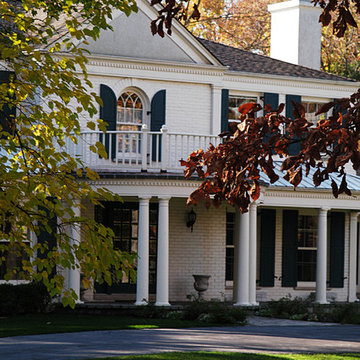
Esempio della villa bianca classica di medie dimensioni con rivestimento in mattoni e tetto a padiglione
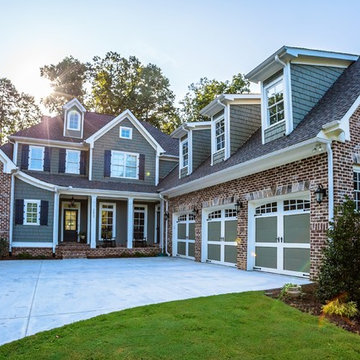
Forrest Smith www.dvphotovideo.com
Foto della facciata di una casa grande grigia classica a due piani con rivestimento in mattoni
Foto della facciata di una casa grande grigia classica a due piani con rivestimento in mattoni
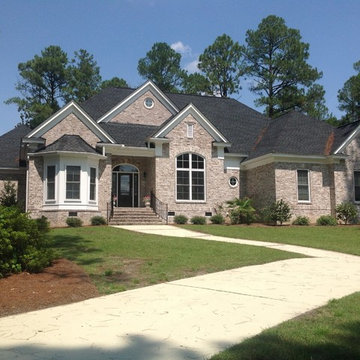
Front of Pebble Creek - Plans available at www.MartyWhite.net
Foto della facciata di una casa ampia bianca classica a un piano con rivestimento in mattoni
Foto della facciata di una casa ampia bianca classica a un piano con rivestimento in mattoni
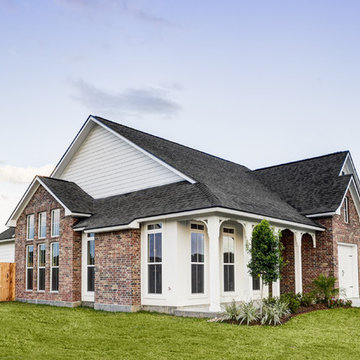
Haylei Smith
Immagine della villa beige classica a un piano di medie dimensioni con rivestimento in mattoni e copertura a scandole
Immagine della villa beige classica a un piano di medie dimensioni con rivestimento in mattoni e copertura a scandole
Facciate di case con rivestimento in mattoni
6