Facciate di case vittoriane con rivestimento in mattoni
Filtra anche per:
Budget
Ordina per:Popolari oggi
1 - 20 di 496 foto

A Victorian semi-detached house in Wimbledon has been remodelled and transformed
into a modern family home, including extensive underpinning and extensions at lower
ground floor level in order to form a large open-plan space.
Photographer: Nick Smith
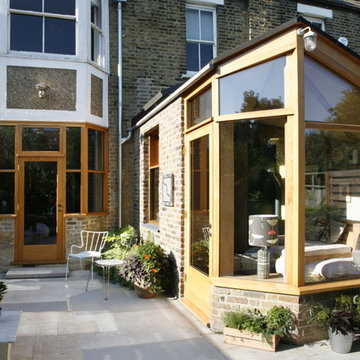
Esempio della facciata di una casa vittoriana a tre piani con rivestimento in mattoni
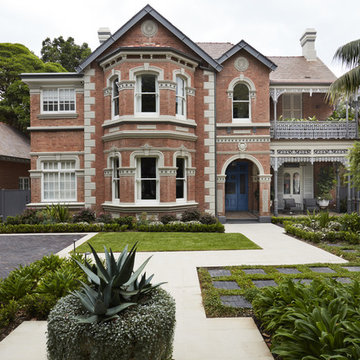
State heritage listed, 'Alma' has been restored to create a much loved family home.
A new softer colour scheme was selected to enhance the brick facade and to highlight the architectural features that give this grand home its character.
A new garage has been added, designed to complement the scale and charm of the original house.
Low maintenance gardens, with a contemporary edge, complete the work to the front of the property.
Previously used as offices for an advertising agency, the grounds were swathed in asphalt for car parking.
Interior design by Studio Gorman.
Photo by Prue Ruscoe.
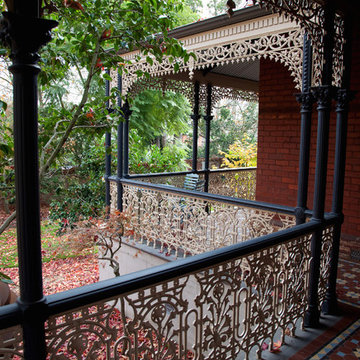
Photos by Sarah Wood Photography.
Architect’s notes:
Major refurbishment of an 1880’s Victorian home. Spaces were reconfigured to suit modern life while being respectful of the original building. A meandering family home with a variety of moods and finishes.
Special features:
Low-energy lighting
Grid interactive electric solar panels
80,000 liter underground rain water storage
Low VOC paints

Ispirazione per la facciata di una casa bifamiliare ampia rossa vittoriana a tre piani con rivestimento in mattoni e tetto a capanna
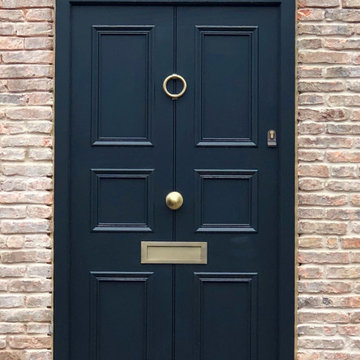
Esempio della facciata di una casa vittoriana a due piani di medie dimensioni con rivestimento in mattoni
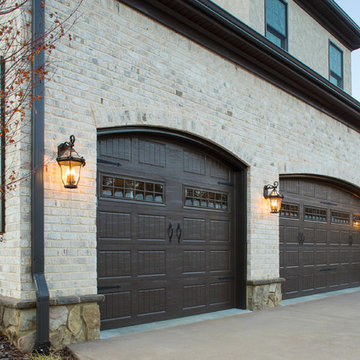
Charming North Carolina home featuring "Hamilton" brick exteriors and brick archways over garage doors.
Ispirazione per la facciata di una casa bianca vittoriana a due piani di medie dimensioni con rivestimento in mattoni
Ispirazione per la facciata di una casa bianca vittoriana a due piani di medie dimensioni con rivestimento in mattoni
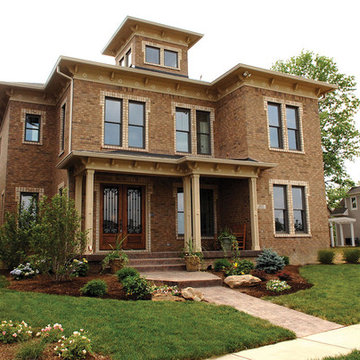
Photo courtesy of McGinnis Design Group, Inc. and can be found on houseplansandmore.com
Ispirazione per la facciata di una casa vittoriana con rivestimento in mattoni
Ispirazione per la facciata di una casa vittoriana con rivestimento in mattoni

The renovation and rear extension to a lower ground floor of a 4 storey Victorian Terraced house in Hampstead Conservation Area.
Idee per la facciata di una casa a schiera piccola vittoriana a quattro piani con rivestimento in mattoni, tetto a capanna, copertura in tegole e tetto nero
Idee per la facciata di una casa a schiera piccola vittoriana a quattro piani con rivestimento in mattoni, tetto a capanna, copertura in tegole e tetto nero
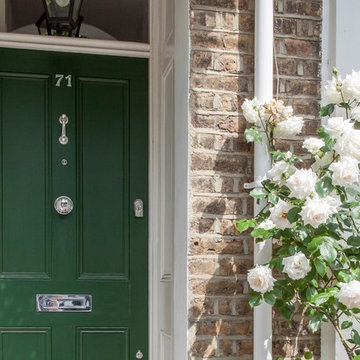
Earl Smith Photography
Immagine della facciata di una casa a schiera piccola vittoriana a due piani con rivestimento in mattoni
Immagine della facciata di una casa a schiera piccola vittoriana a due piani con rivestimento in mattoni
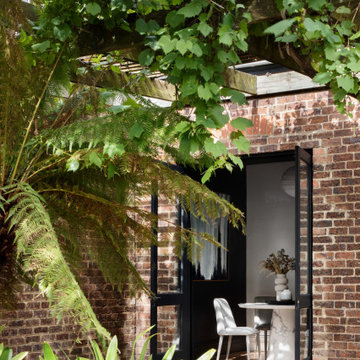
Pergola seating area
Immagine della villa piccola vittoriana a un piano con rivestimento in mattoni, tetto a padiglione e copertura in metallo o lamiera
Immagine della villa piccola vittoriana a un piano con rivestimento in mattoni, tetto a padiglione e copertura in metallo o lamiera
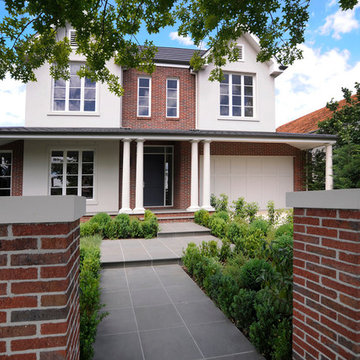
Austral Bricks Natural Stone paving slabs in Sawn Basalt decorate the front path and steps leading to the verandah. They also feature in the outdoor room and paths flanking the house rear.
Structural Engineer: Mark Stellar & Associates
Bricklayer: M&M Bricklaying
Paving Construction: Komplete Bricks & Pavers
Architect: Peter Jackson Design in association with Canonbury Fine Homes
Developer / Builder: Canonbury Fine Homes
Photographer: Digital Photography Inhouse, Michael Laurie
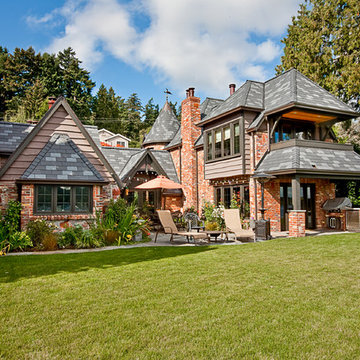
Immagine della villa rossa vittoriana a due piani con rivestimento in mattoni
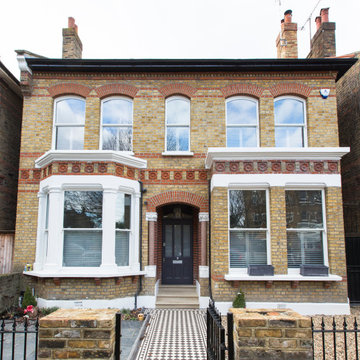
Victorian double fronted house
Foto della villa grande gialla vittoriana a due piani con rivestimento in mattoni, tetto a capanna, copertura in tegole e tetto grigio
Foto della villa grande gialla vittoriana a due piani con rivestimento in mattoni, tetto a capanna, copertura in tegole e tetto grigio
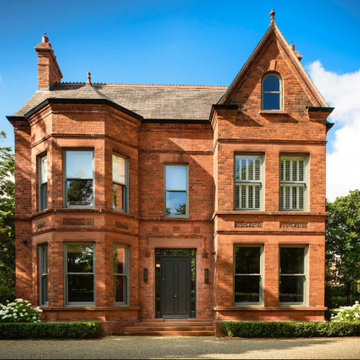
Ispirazione per la villa rossa vittoriana a tre piani di medie dimensioni con rivestimento in mattoni, tetto a mansarda e tetto nero
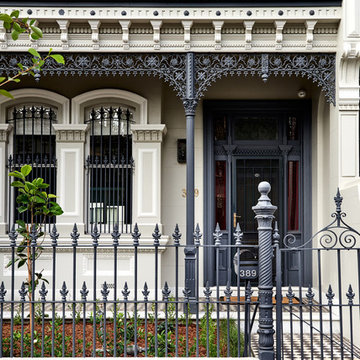
Immagine della villa grande vittoriana a due piani con rivestimento in mattoni, tetto a capanna e copertura in tegole
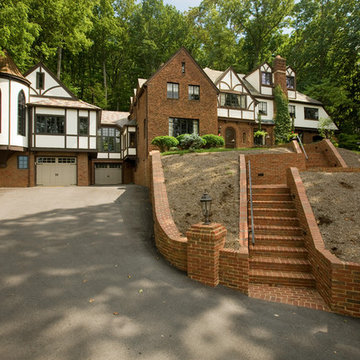
Ispirazione per la facciata di una casa ampia bianca vittoriana a tre piani con rivestimento in mattoni e tetto a capanna
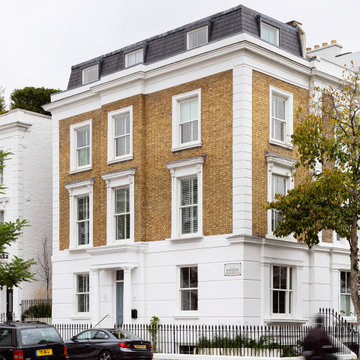
complete renovation for a Victorian house in Notting Hill, London W11
Ispirazione per la facciata di una casa a schiera grande vittoriana a quattro piani con rivestimento in mattoni, tetto a mansarda, copertura in tegole e tetto nero
Ispirazione per la facciata di una casa a schiera grande vittoriana a quattro piani con rivestimento in mattoni, tetto a mansarda, copertura in tegole e tetto nero
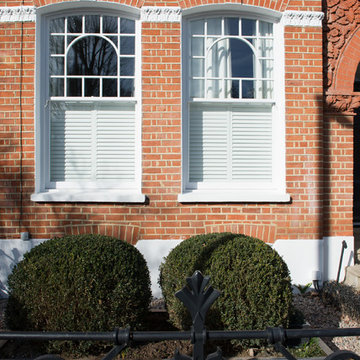
Ispirazione per la facciata di una casa bifamiliare ampia rossa vittoriana a tre piani con rivestimento in mattoni e tetto a capanna
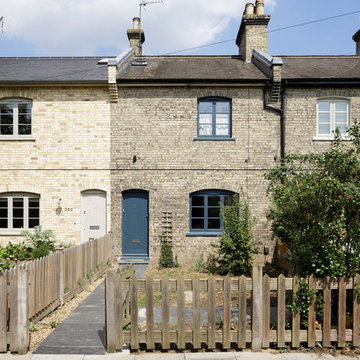
Adam Scott Images
Idee per la facciata di una casa piccola vittoriana a due piani con rivestimento in mattoni
Idee per la facciata di una casa piccola vittoriana a due piani con rivestimento in mattoni
Facciate di case vittoriane con rivestimento in mattoni
1