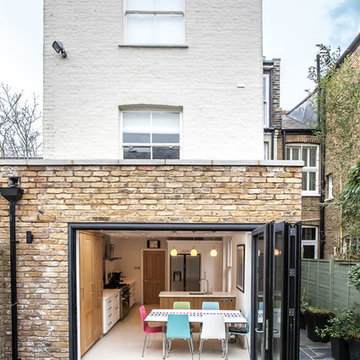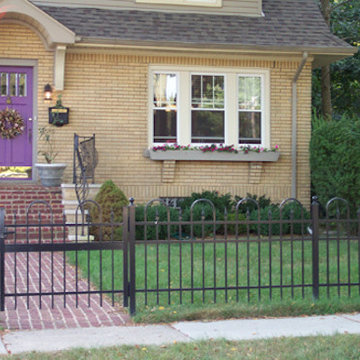Facciate di case con rivestimento in mattoni
Filtra anche per:
Budget
Ordina per:Popolari oggi
141 - 160 di 44.859 foto
1 di 3
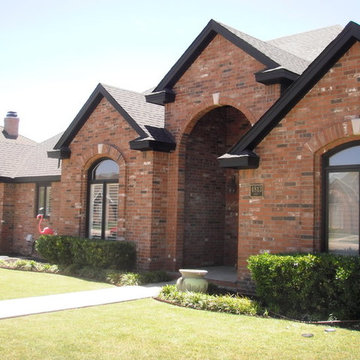
Idee per la facciata di una casa rossa classica a un piano di medie dimensioni con rivestimento in mattoni
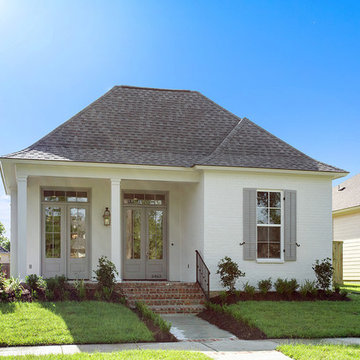
Exterior colors shown here are all from Benjamin Moore. The siding, stucco & brick feature Dove's Wing 0537. All of the exterior trim is Santo 0538. The shutters & front doors are Smokey Tone 0541.
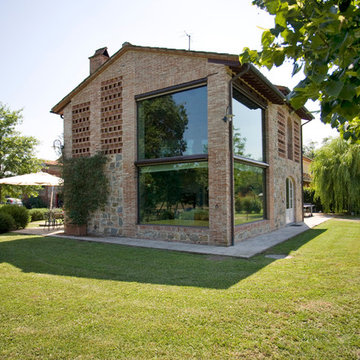
Esempio della facciata di una casa fienile ristrutturato country a due piani con rivestimento in mattoni e tetto a capanna
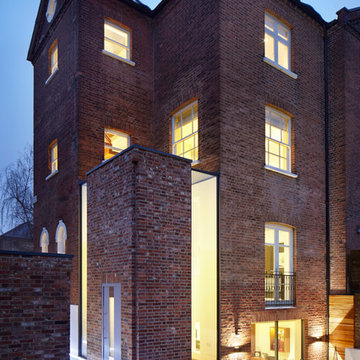
Jack Hobhouse
Esempio della facciata di una casa rossa classica a tre piani con rivestimento in mattoni
Esempio della facciata di una casa rossa classica a tre piani con rivestimento in mattoni
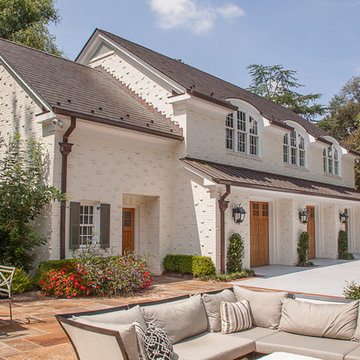
Esempio della villa grande bianca classica a due piani con rivestimento in mattoni, falda a timpano e copertura a scandole
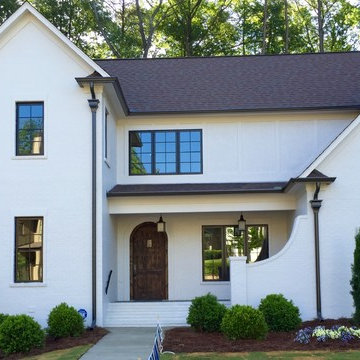
Esempio della facciata di una casa grande bianca classica a due piani con rivestimento in mattoni
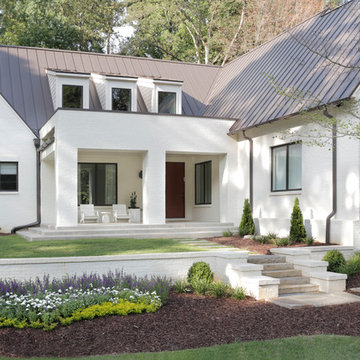
Mali Azima
Immagine della facciata di una casa bianca classica a due piani con rivestimento in mattoni, tetto a capanna e copertura in metallo o lamiera
Immagine della facciata di una casa bianca classica a due piani con rivestimento in mattoni, tetto a capanna e copertura in metallo o lamiera
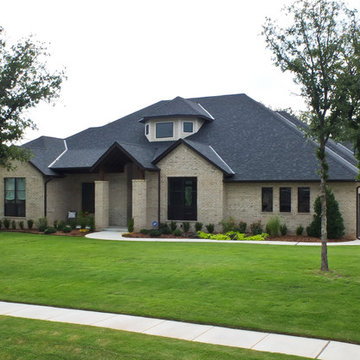
Jim Greene
Esempio della facciata di una casa beige classica a un piano di medie dimensioni con rivestimento in mattoni
Esempio della facciata di una casa beige classica a un piano di medie dimensioni con rivestimento in mattoni
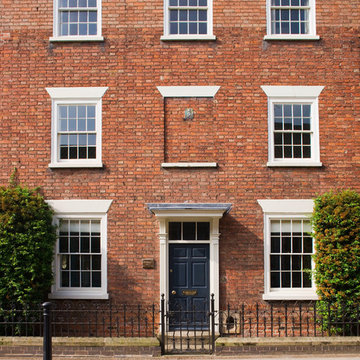
Ispirazione per la facciata di una casa rossa classica a tre piani con rivestimento in mattoni e tetto piano
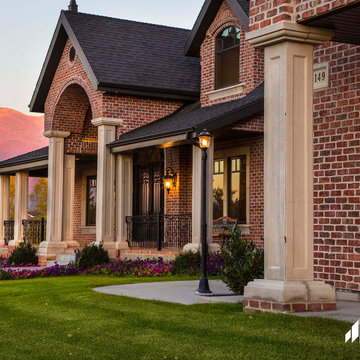
Contemporary Utah brick home featuring "Providence" red brick exterior with arches using gray mortar.
Immagine della facciata di una casa rossa contemporanea con rivestimento in mattoni
Immagine della facciata di una casa rossa contemporanea con rivestimento in mattoni
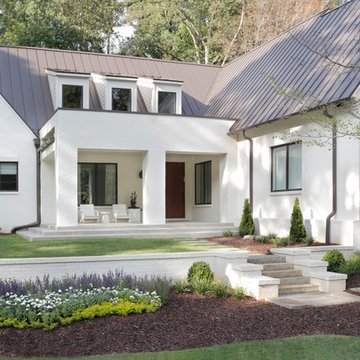
Mali Azima
Esempio della facciata di una casa grande bianca classica a due piani con rivestimento in mattoni, tetto a capanna e copertura in metallo o lamiera
Esempio della facciata di una casa grande bianca classica a due piani con rivestimento in mattoni, tetto a capanna e copertura in metallo o lamiera
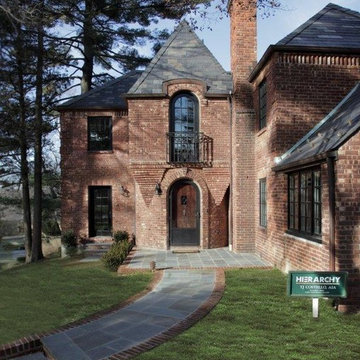
Front shot of restored Normandy Tudor exterior. Walkway, windows, doors, and roofing have all been redone.
Architect - Hierarchy Architects + Designers, TJ Costello
Photographer - Brian Jordan, Graphite NYC
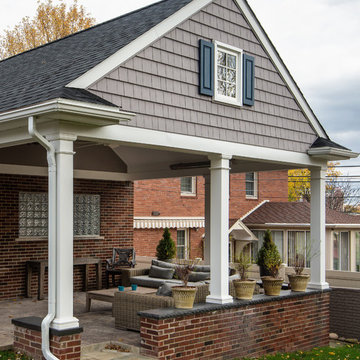
This bungalow features a large covered porch in the back of the house, that mimics the exacting detail in the front of the home.
Columns were added to the new covered front porch, and the stone below the bay window was replaced with new flagstone. A pergola was added at the breezeway area, and a new window was added to the front gable on the garage, with dark green shutters, which was finished in cedar shake siding.
Photo courtesy of Kate Benjamin Photography
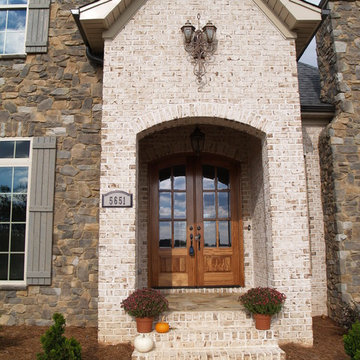
Oyster Pearl Oversize Tumbled brick with White mortar
photo by Pine Hall Brick Company
Foto della facciata di una casa classica con rivestimento in mattoni
Foto della facciata di una casa classica con rivestimento in mattoni
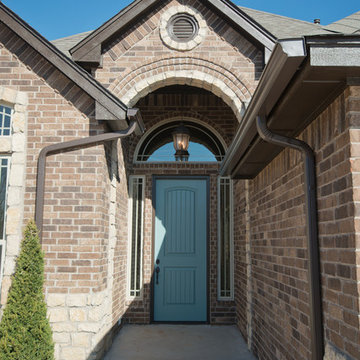
6210 NW 156th , Deer Creek Village, Edmond, OK
Westpoint Homes http://westpoint-homes.com
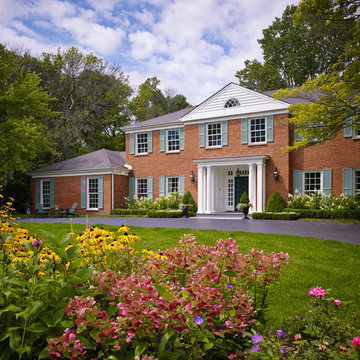
Middlefork was retained to update and revitalize this North Shore home to a family of six.
The primary goal of this project was to update and expand the home's small, eat-in kitchen. The existing space was gutted and a 1,500-square-foot addition was built to house a gourmet kitchen, connected breakfast room, fireside seating, butler's pantry, and a small office.
The family desired nice, timeless spaces that were also durable and family-friendly. As such, great consideration was given to the interior finishes. The 10' kitchen island, for instance, is a solid slab of white velvet quartzite, selected for its ability to withstand mustard, ketchup and finger-paint. There are shorter, walnut extensions off either end of the island that support the children's involvement in meal preparation and crafts. Low-maintenance Atlantic Blue Stone was selected for the perimeter counters.
The scope of this phase grew to include re-trimming the front façade and entry to emphasize the Georgian detailing of the home. In addition, the balance of the first floor was gutted; existing plumbing and electrical systems were updated; all windows were replaced; two powder rooms were updated; a low-voltage distribution system for HDTV and audio was added; and, the interior of the home was re-trimmed. Two new patios were also added, providing outdoor areas for entertaining, dining and cooking.
Tom Harris, Hedrich Blessing
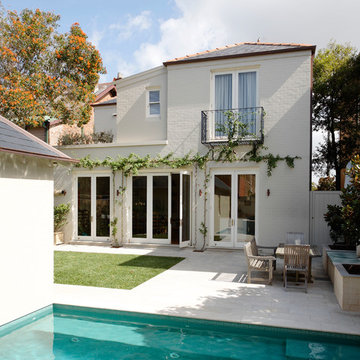
Photographer Justin Alexander 0414 365 243
Idee per la facciata di una casa grande bianca classica a due piani con rivestimento in mattoni
Idee per la facciata di una casa grande bianca classica a due piani con rivestimento in mattoni
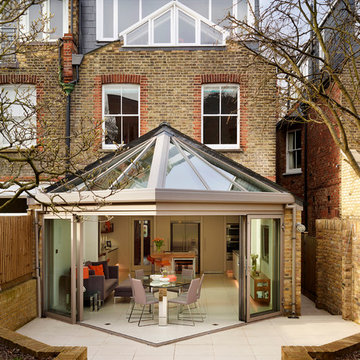
Cantilevered glazed roof extension in Conservation Area.
Enjoyable collaboration with Roundhouse Kitchens.
Great pics by Darren Chung
Immagine della facciata di una casa contemporanea a tre piani con rivestimento in mattoni
Immagine della facciata di una casa contemporanea a tre piani con rivestimento in mattoni
Facciate di case con rivestimento in mattoni
8
