Facciate di case con rivestimento in mattoni e tetto a mansarda
Filtra anche per:
Budget
Ordina per:Popolari oggi
1 - 20 di 586 foto
1 di 3
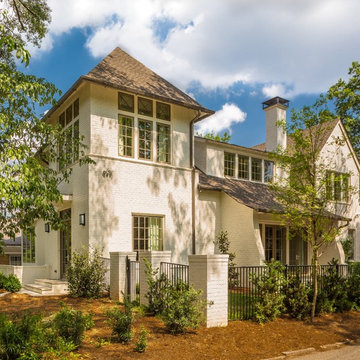
On this site, an existing house was torn down and replaced with a beautiful new wood-framed brick house to take full advantage of a corner lot located in a walkable, 1920’s Atlanta neighborhood. The new residence has four bedrooms and four baths in the main house with an additional flexible bedroom space over the garage. The tower element of the design features an entry with the master bedroom above. The idea of the tower was to catch a glimpse of a nearby park and architecturally address the corner lot. Integrity® Casement, Awning and Double Hung Windows were the preferred choice—the windows’ design and style were historically correct and provided the energy efficiency, sustainability and low-maintenance the architect required.

Immagine della facciata di una casa a schiera contemporanea a tre piani di medie dimensioni con rivestimento in mattoni, tetto a mansarda e tetto grigio
This 1826 Beacon Hill single-family townhouse received upgrades that were seamlessly integrated into the reproduction Georgian-period interior. feature ceiling exposing the existing rough-hewn timbers of the floor above, and custom-sawn black walnut flooring. Circulation for the new master suite was created by a rotunda element, incorporating arched openings through curving walls to access the different program areas. The client’s antique Chinese screen panels were incorporated into new custom closet casework doors, and all new partitions and casework were blended expertly into the existing wainscot and moldings.

Idee per la villa grande rossa classica a tre piani con rivestimento in mattoni, tetto a mansarda, copertura a scandole, tetto marrone e pannelli sovrapposti
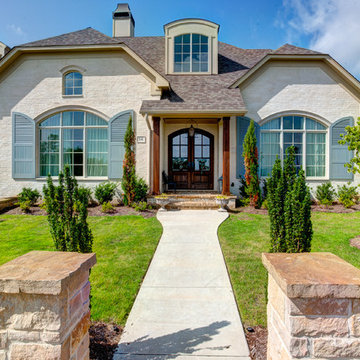
Custom home by Parkinson Building Group in Little Rock, AR.
Idee per la villa grande beige classica a due piani con rivestimento in mattoni, tetto a mansarda e copertura in tegole
Idee per la villa grande beige classica a due piani con rivestimento in mattoni, tetto a mansarda e copertura in tegole
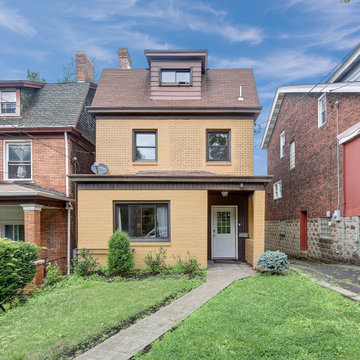
Idee per la villa gialla american style a due piani di medie dimensioni con rivestimento in mattoni, tetto a mansarda e copertura a scandole
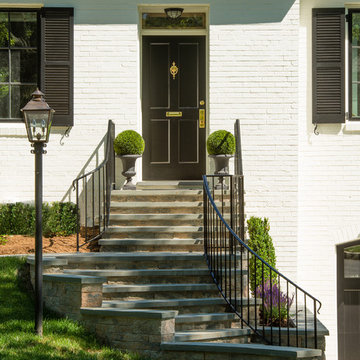
Esempio della facciata di una casa grande bianca classica a due piani con rivestimento in mattoni e tetto a mansarda
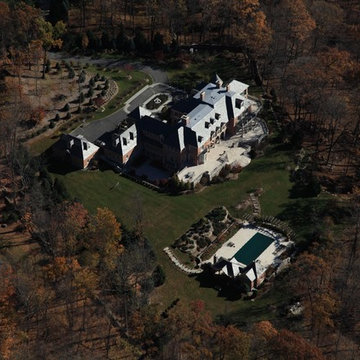
Idee per la facciata di una casa ampia classica a tre piani con rivestimento in mattoni e tetto a mansarda
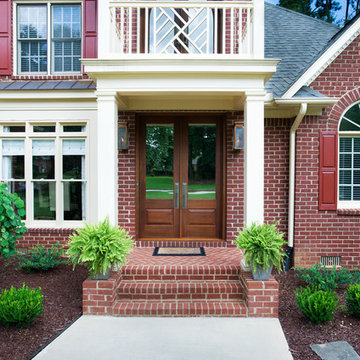
Copper gas lanterns flank the Honduras mahogany doors of this traditional, red brick home. Above the entry is a balcony with an interesting baluster design.
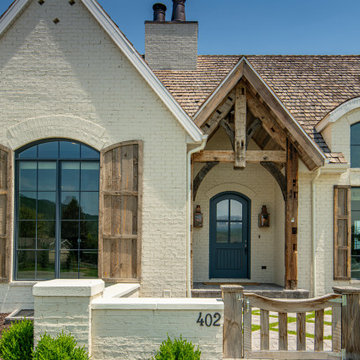
Reclaimed Wood Products: Antique Hand-Hewn Timbers and WeatheredBlend Lumber
Photoset #: 60611
Ispirazione per la villa grande bianca a due piani con rivestimento in mattoni, tetto a mansarda, copertura a scandole e tetto marrone
Ispirazione per la villa grande bianca a due piani con rivestimento in mattoni, tetto a mansarda, copertura a scandole e tetto marrone

Foto della villa marrone contemporanea a un piano di medie dimensioni con rivestimento in mattoni, copertura in metallo o lamiera e tetto a mansarda
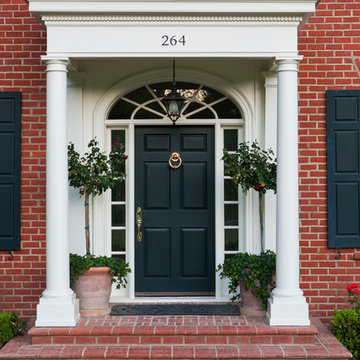
SoCal Contractor- Construction
Lori Dennis Inc- Interior Design
Mark Tanner-Photography
Ispirazione per la facciata di una casa ampia rossa a due piani con rivestimento in mattoni e tetto a mansarda
Ispirazione per la facciata di una casa ampia rossa a due piani con rivestimento in mattoni e tetto a mansarda

We were challenged to restore and breathe new life into a beautiful but neglected Grade II* listed home.
The sympathetic renovation saw the introduction of two new bathrooms, a larger kitchen extension and new roof. We also restored neglected but beautiful heritage features, such as the 300-year-old windows and historic joinery and plasterwork.
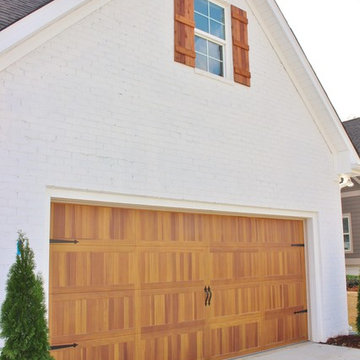
Painted Brick Exterior with cedar look garage door an shutters.
Ispirazione per la villa bianca a due piani di medie dimensioni con rivestimento in mattoni, tetto a mansarda e copertura a scandole
Ispirazione per la villa bianca a due piani di medie dimensioni con rivestimento in mattoni, tetto a mansarda e copertura a scandole
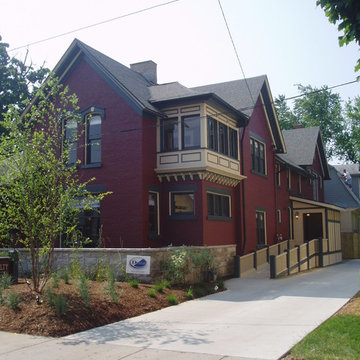
Immagine della villa grande rossa vittoriana a due piani con rivestimento in mattoni, tetto a mansarda e copertura a scandole
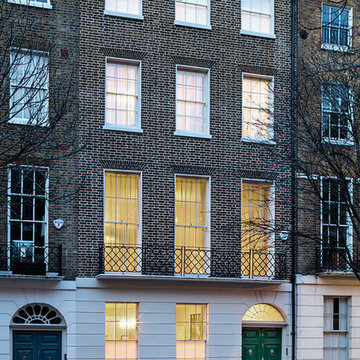
Showing double front door.
Foto della facciata di una casa ampia bianca classica a tre piani con rivestimento in mattoni e tetto a mansarda
Foto della facciata di una casa ampia bianca classica a tre piani con rivestimento in mattoni e tetto a mansarda
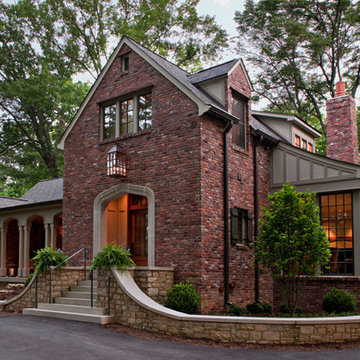
Wiff Harmer
Idee per la facciata di una casa grande rossa classica a due piani con rivestimento in mattoni e tetto a mansarda
Idee per la facciata di una casa grande rossa classica a due piani con rivestimento in mattoni e tetto a mansarda
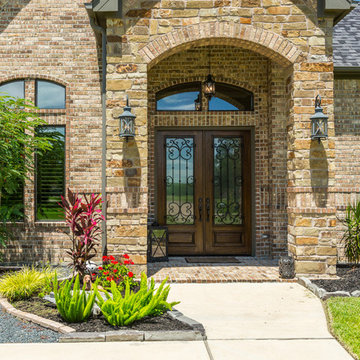
kmiller@wallscouldtalk.com
Idee per la villa grande marrone classica a un piano con rivestimento in mattoni, tetto a mansarda e copertura a scandole
Idee per la villa grande marrone classica a un piano con rivestimento in mattoni, tetto a mansarda e copertura a scandole
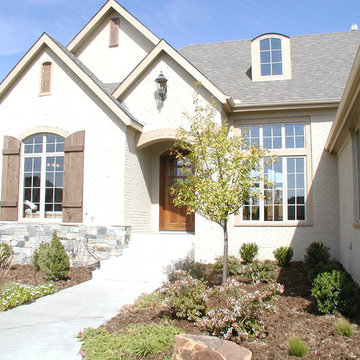
Immagine della facciata di una casa bianca classica a un piano di medie dimensioni con rivestimento in mattoni, tetto a mansarda e abbinamento di colori
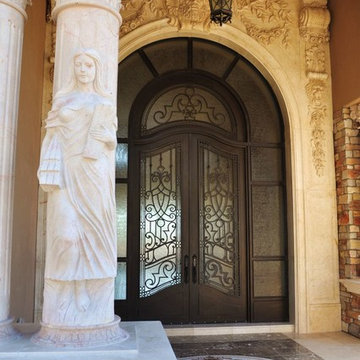
Esempio della facciata di una casa marrone a tre piani di medie dimensioni con rivestimento in mattoni e tetto a mansarda
Facciate di case con rivestimento in mattoni e tetto a mansarda
1