Facciate di case con rivestimento in mattoni
Filtra anche per:
Budget
Ordina per:Popolari oggi
61 - 80 di 44.860 foto
1 di 3
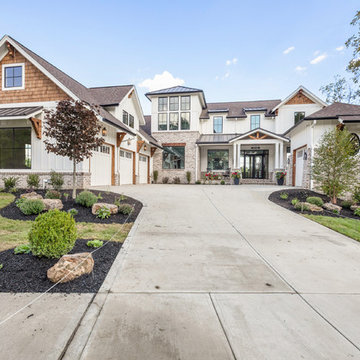
The Home Aesthetic
Esempio della villa ampia bianca country a due piani con rivestimento in mattoni, tetto a capanna e copertura in metallo o lamiera
Esempio della villa ampia bianca country a due piani con rivestimento in mattoni, tetto a capanna e copertura in metallo o lamiera

Photo: Roy Aguilar
Idee per la villa piccola nera moderna a un piano con rivestimento in mattoni, tetto a capanna e copertura in metallo o lamiera
Idee per la villa piccola nera moderna a un piano con rivestimento in mattoni, tetto a capanna e copertura in metallo o lamiera
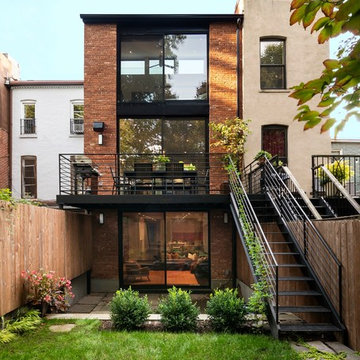
Photo: Bjorg Magnea
Esempio della facciata di una casa a schiera contemporanea a tre piani con rivestimento in mattoni e scale
Esempio della facciata di una casa a schiera contemporanea a tre piani con rivestimento in mattoni e scale
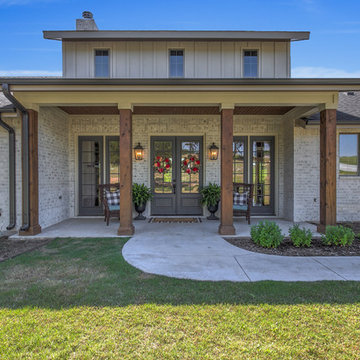
Immagine della facciata di una casa bianca country a un piano di medie dimensioni con rivestimento in mattoni e copertura mista
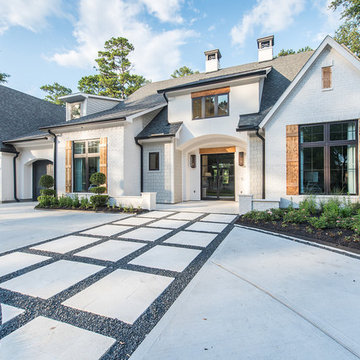
Immagine della villa grande bianca stile marinaro a due piani con rivestimento in mattoni, tetto a capanna e copertura mista
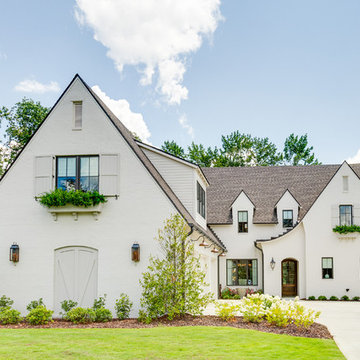
Toulmin Cabinetry & Design
Clem Burch
205 Photography
Esempio della villa bianca classica a due piani con rivestimento in mattoni, tetto a capanna e copertura a scandole
Esempio della villa bianca classica a due piani con rivestimento in mattoni, tetto a capanna e copertura a scandole
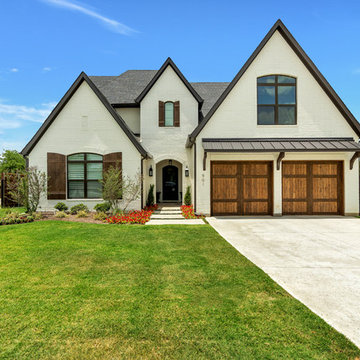
Photography by Todd Ramsey,
www.impressia.net
Foto della villa beige classica a due piani con rivestimento in mattoni, tetto a capanna e copertura a scandole
Foto della villa beige classica a due piani con rivestimento in mattoni, tetto a capanna e copertura a scandole
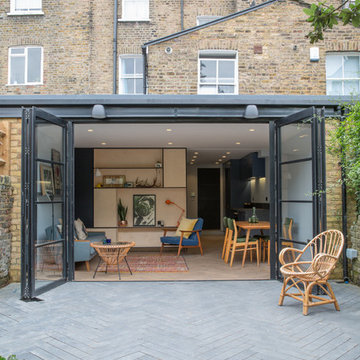
After: Back Garden
Ispirazione per la facciata di una casa a schiera beige contemporanea a tre piani con rivestimento in mattoni
Ispirazione per la facciata di una casa a schiera beige contemporanea a tre piani con rivestimento in mattoni
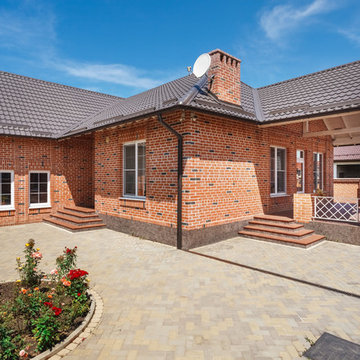
Шмуль Алексей
Ispirazione per la villa rossa classica a un piano con rivestimento in mattoni, tetto a capanna e copertura in tegole
Ispirazione per la villa rossa classica a un piano con rivestimento in mattoni, tetto a capanna e copertura in tegole
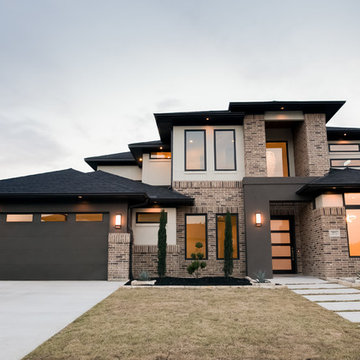
Ariana with ANM Photography. www.anmphoto.com
Esempio della villa grande multicolore moderna a due piani con rivestimento in mattoni, falda a timpano e copertura in metallo o lamiera
Esempio della villa grande multicolore moderna a due piani con rivestimento in mattoni, falda a timpano e copertura in metallo o lamiera

Ispirazione per la facciata di una casa bifamiliare ampia rossa vittoriana a tre piani con rivestimento in mattoni e tetto a capanna
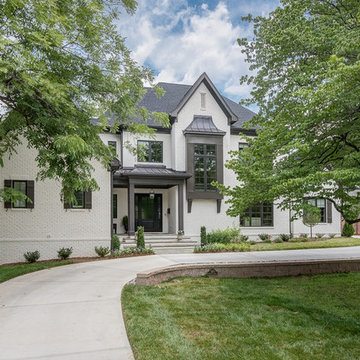
Foto della villa ampia bianca classica a due piani con rivestimento in mattoni, falda a timpano e copertura a scandole

Costa Christ
Ispirazione per la villa grande bianca classica a un piano con rivestimento in mattoni, tetto a capanna e copertura a scandole
Ispirazione per la villa grande bianca classica a un piano con rivestimento in mattoni, tetto a capanna e copertura a scandole
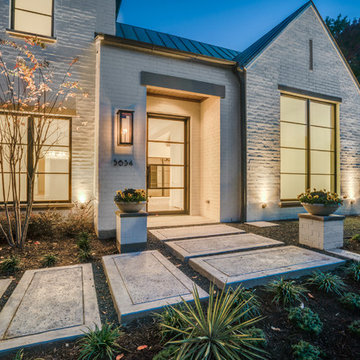
This new construction features clean lines, a sleek metal roof, and modern iron door and windows while also tying in traditional elements like the white brick and gas lantern. Shop the look: Modernist Original Bracket http://ow.ly/3Oht30nCjNC
See more photos from John Lively & Associates http://ow.ly/Mf7s30nClOa
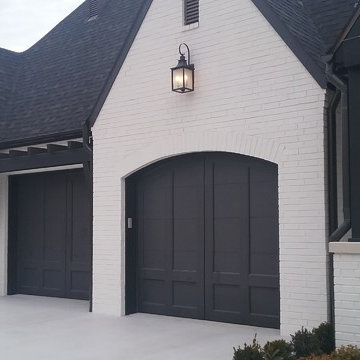
Contractor: Rogers and Associates.
Immagine della villa grande bianca classica a due piani con rivestimento in mattoni e copertura mista
Immagine della villa grande bianca classica a due piani con rivestimento in mattoni e copertura mista
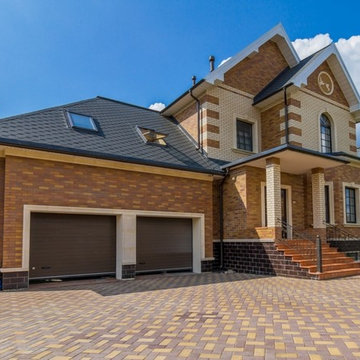
Ispirazione per la villa marrone classica a due piani con rivestimento in mattoni e tetto a capanna
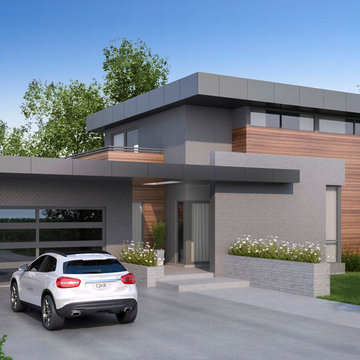
Esempio della villa nera moderna a due piani di medie dimensioni con rivestimento in mattoni e tetto piano

This 1990s brick home had decent square footage and a massive front yard, but no way to enjoy it. Each room needed an update, so the entire house was renovated and remodeled, and an addition was put on over the existing garage to create a symmetrical front. The old brown brick was painted a distressed white.
The 500sf 2nd floor addition includes 2 new bedrooms for their teen children, and the 12'x30' front porch lanai with standing seam metal roof is a nod to the homeowners' love for the Islands. Each room is beautifully appointed with large windows, wood floors, white walls, white bead board ceilings, glass doors and knobs, and interior wood details reminiscent of Hawaiian plantation architecture.
The kitchen was remodeled to increase width and flow, and a new laundry / mudroom was added in the back of the existing garage. The master bath was completely remodeled. Every room is filled with books, and shelves, many made by the homeowner.
Project photography by Kmiecik Imagery.
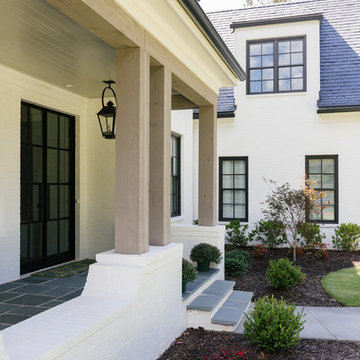
Willet Photography
Esempio della villa bianca classica a tre piani di medie dimensioni con rivestimento in mattoni, tetto a capanna e copertura mista
Esempio della villa bianca classica a tre piani di medie dimensioni con rivestimento in mattoni, tetto a capanna e copertura mista
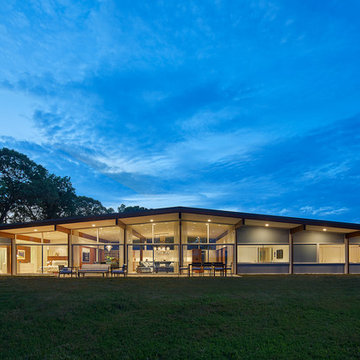
Photography: Anice Hoachlander, Hoachlander Davis Photography.
Ispirazione per la villa grande beige moderna a un piano con rivestimento in mattoni e tetto a capanna
Ispirazione per la villa grande beige moderna a un piano con rivestimento in mattoni e tetto a capanna
Facciate di case con rivestimento in mattoni
4