Facciate di case ampie
Filtra anche per:
Budget
Ordina per:Popolari oggi
81 - 100 di 33.071 foto
1 di 2
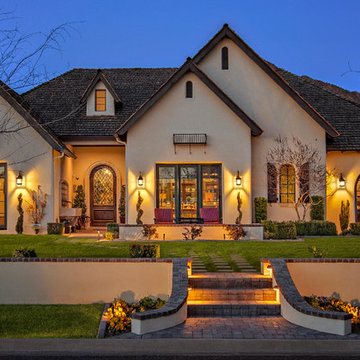
Idee per la facciata di una casa ampia beige a un piano con rivestimento in stucco e tetto a padiglione
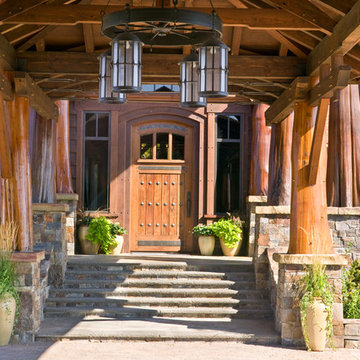
© Gibeon Photography
Foto della facciata di una casa ampia marrone rustica a tre piani con rivestimento in legno e tetto a capanna
Foto della facciata di una casa ampia marrone rustica a tre piani con rivestimento in legno e tetto a capanna
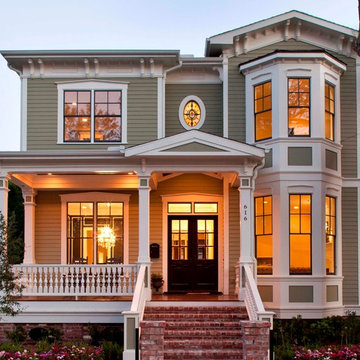
Felix Sanchez
Foto della villa ampia verde vittoriana a due piani con copertura a scandole e tetto marrone
Foto della villa ampia verde vittoriana a due piani con copertura a scandole e tetto marrone
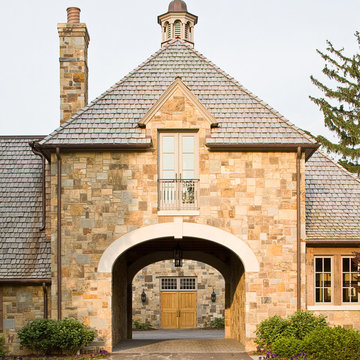
James Lockheart photography
Idee per la villa ampia classica a due piani con rivestimento in pietra e copertura a scandole
Idee per la villa ampia classica a due piani con rivestimento in pietra e copertura a scandole
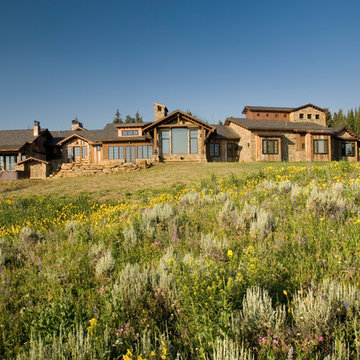
Set in a wildflower-filled mountain meadow, this Tuscan-inspired home is given a few design twists, incorporating the local mountain home flavor with modern design elements. The plan of the home is roughly 4500 square feet, and settled on the site in a single level. A series of ‘pods’ break the home into separate zones of use, as well as creating interesting exterior spaces.
Clean, contemporary lines work seamlessly with the heavy timbers throughout the interior spaces. An open concept plan for the great room, kitchen, and dining acts as the focus, and all other spaces radiate off that point. Bedrooms are designed to be cozy, with lots of storage with cubbies and built-ins. Natural lighting has been strategically designed to allow diffused light to filter into circulation spaces.
Exterior materials of historic planking, stone, slate roofing and stucco, along with accents of copper add a rich texture to the home. The use of these modern and traditional materials together results in a home that is exciting and unexpected.
(photos by Shelly Saunders)
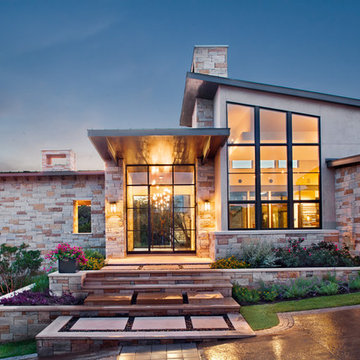
Attempting to capture a Hill Country view, this contemporary house surrounds a cluster of trees in a generous courtyard. Water elements, photovoltaics, lighting controls, and ‘smart home’ features are essential components of this high-tech, yet warm and inviting home.
Published:
Bathroom Trends, Volume 30, Number 1
Austin Home, Winter 2012
Photo Credit: Coles Hairston
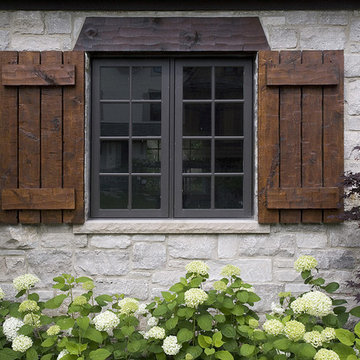
http://www.pickellbuilders.com. Photography by Linda Oyama Bryan. Stone and Stucco French Provincial with Hand Hewn Window Headers and Shutters on Lake Geneva.
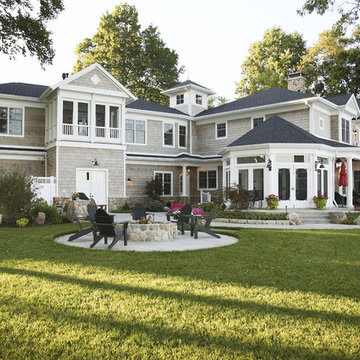
Ispirazione per la villa ampia beige classica a due piani con rivestimento in legno e copertura a scandole
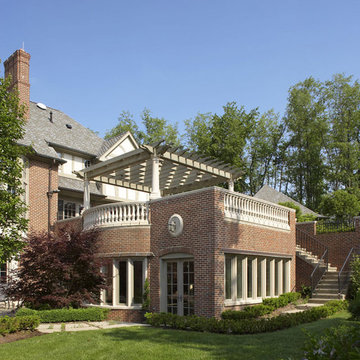
This home is in a rural area. The client was wanting a home reminiscent of those built by the auto barons of Detroit decades before. The home focuses on a nature area enhanced and expanded as part of this property development. The water feature, with its surrounding woodland and wetland areas, supports wild life species and was a significant part of the focus for our design. We orientated all primary living areas to allow for sight lines to the water feature. This included developing an underground pool room where its only windows looked over the water while the room itself was depressed below grade, ensuring that it would not block the views from other areas of the home. The underground room for the pool was constructed of cast-in-place architectural grade concrete arches intended to become the decorative finish inside the room. An elevated exterior patio sits as an entertaining area above this room while the rear yard lawn conceals the remainder of its imposing size. A skylight through the grass is the only hint at what lies below.
Great care was taken to locate the home on a small open space on the property overlooking the natural area and anticipated water feature. We nestled the home into the clearing between existing trees and along the edge of a natural slope which enhanced the design potential and functional options needed for the home. The style of the home not only fits the requirements of an owner with a desire for a very traditional mid-western estate house, but also its location amongst other rural estate lots. The development is in an area dotted with large homes amongst small orchards, small farms, and rolling woodlands. Materials for this home are a mixture of clay brick and limestone for the exterior walls. Both materials are readily available and sourced from the local area. We used locally sourced northern oak wood for the interior trim. The black cherry trees that were removed were utilized as hardwood flooring for the home we designed next door.
Mechanical systems were carefully designed to obtain a high level of efficiency. The pool room has a separate, and rather unique, heating system. The heat recovered as part of the dehumidification and cooling process is re-directed to maintain the water temperature in the pool. This process allows what would have been wasted heat energy to be re-captured and utilized. We carefully designed this system as a negative pressure room to control both humidity and ensure that odors from the pool would not be detectable in the house. The underground character of the pool room also allowed it to be highly insulated and sealed for high energy efficiency. The disadvantage was a sacrifice on natural day lighting around the entire room. A commercial skylight, with reflective coatings, was added through the lawn-covered roof. The skylight added a lot of natural daylight and was a natural chase to recover warm humid air and supply new cooled and dehumidified air back into the enclosed space below. Landscaping was restored with primarily native plant and tree materials, which required little long term maintenance. The dedicated nature area is thriving with more wildlife than originally on site when the property was undeveloped. It is rare to be on site and to not see numerous wild turkey, white tail deer, waterfowl and small animals native to the area. This home provides a good example of how the needs of a luxury estate style home can nestle comfortably into an existing environment and ensure that the natural setting is not only maintained but protected for future generations.
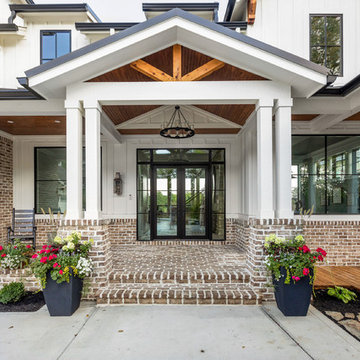
The Home Aesthetic
Idee per la villa ampia bianca country a due piani con rivestimento in mattoni, tetto a capanna e copertura in metallo o lamiera
Idee per la villa ampia bianca country a due piani con rivestimento in mattoni, tetto a capanna e copertura in metallo o lamiera

Immagine della villa ampia beige tropicale a due piani con rivestimenti misti, tetto a padiglione e copertura in tegole

Photo by Mark Weinberg
Ispirazione per la facciata di una casa ampia bianca classica a due piani con rivestimento in mattoni e tetto a capanna
Ispirazione per la facciata di una casa ampia bianca classica a due piani con rivestimento in mattoni e tetto a capanna

Ann Lowengart Interiors collaborated with Field Architecture and Dowbuilt on this dramatic Sonoma residence featuring three copper-clad pavilions connected by glass breezeways. The copper and red cedar siding echo the red bark of the Madrone trees, blending the built world with the natural world of the ridge-top compound. Retractable walls and limestone floors that extend outside to limestone pavers merge the interiors with the landscape. To complement the modernist architecture and the client's contemporary art collection, we selected and installed modern and artisanal furnishings in organic textures and an earthy color palette.
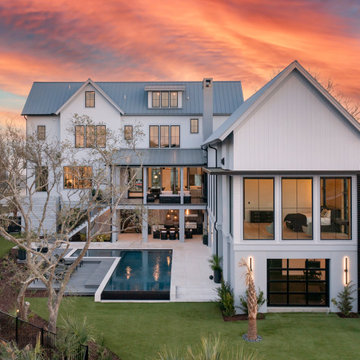
Esempio della villa ampia bianca moderna a tre piani con copertura in metallo o lamiera

White limestone, slatted teak siding and black metal accents make this modern Denver home stand out!
Idee per la villa ampia moderna a tre piani con rivestimento in legno, tetto piano, copertura mista, tetto nero e pannelli sovrapposti
Idee per la villa ampia moderna a tre piani con rivestimento in legno, tetto piano, copertura mista, tetto nero e pannelli sovrapposti
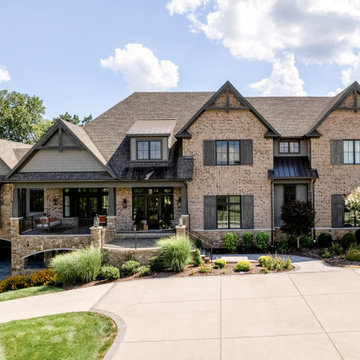
Architecture: Noble Johnson Architects
Interior Design: Rachel Hughes - Ye Peddler
Photography: Studiobuell | Garett Buell
Esempio della villa ampia classica a tre piani con rivestimenti misti, tetto a capanna e con scandole
Esempio della villa ampia classica a tre piani con rivestimenti misti, tetto a capanna e con scandole

This shingle style New England home was built with the ambiance of a 19th century mountain lodge. The exterior features monumental stonework--large chimneys with handcarved granite caps—which anchor the home.

Welsh Construction, Inc., Lexington, Virginia, 2022 Regional CotY Award Winner, Entire House Over $1,000,000
Foto della villa ampia marrone american style a un piano con tetto a capanna, copertura in metallo o lamiera e tetto marrone
Foto della villa ampia marrone american style a un piano con tetto a capanna, copertura in metallo o lamiera e tetto marrone

The Estate by Build Prestige Homes is a grand acreage property featuring a magnificent, impressively built main residence, pool house, guest house and tennis pavilion all custom designed and quality constructed by Build Prestige Homes, specifically for our wonderful client.
Set on 14 acres of private countryside, the result is an impressive, palatial, classic American style estate that is expansive in space, rich in detailing and features glamourous, traditional interior fittings. All of the finishes, selections, features and design detail was specified and carefully selected by Build Prestige Homes in consultation with our client to curate a timeless, relaxed elegance throughout this home and property.
Build Prestige Homes oriented and designed the home to ensure the main living area, kitchen, covered alfresco areas and master bedroom benefitted from the warm, beautiful morning sun and ideal aspects of the property. Build Prestige Homes detailed and specified expansive, high quality timber bi-fold doors and windows to take advantage of the property including the views across the manicured grass and gardens facing towards the resort sized pool, guest house and pool house. The guest and pool house are easily accessible by the main residence via a covered walkway, but far enough away to provide privacy.
All of the internal and external finishes were selected by Build Prestige Homes to compliment the classic American aesthetic of the home. Natural, granite stone walls was used throughout the landscape design and to external feature walls of the home, pool house fireplace and chimney, property boundary gates and outdoor living areas. Natural limestone floor tiles in a subtle caramel tone were laid in a modular pattern and professionally sealed for a durable, classic, timeless appeal. Clay roof tiles with a flat profile were selected for their simplicity and elegance in a modern slate colour. Linea fibre cement cladding weather board combined with fibre cement accent trims was used on the external walls and around the windows and doors as it provides distinctive charm from the deep shadow of the linea.
Custom designed and hand carved arbours with beautiful, classic curved rafters ends was installed off the formal living area and guest house. The quality timber windows and doors have all been painted white and feature traditional style glazing bars to suit the style of home.
The Estate has been planned and designed to meet the needs of a growing family across multiple generations who regularly host great family gatherings. As the overall design, liveability, orientation, accessibility, innovative technology and timeless appeal have been considered and maximised, the Estate will be a place for this family to call home for decades to come.
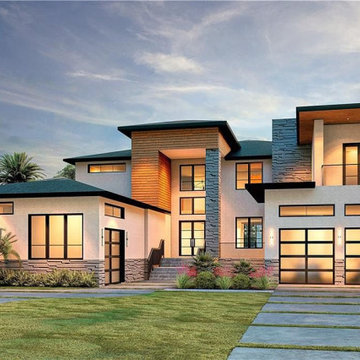
Under Construction - Modern Prairie
The waterfront property in Beach Park is a two-story, modern architecture fortress with a total of 11,317 square feet under roof. The estate style home hosts 2 full Owners Suites for a total of 5 bedrooms, 6.5 baths, and 2 separate garages housing 3 cars total. The home is surrounded by a privacy wall with electric gates.
Facciate di case ampie
5