Facciate di case ampie arancioni
Filtra anche per:
Budget
Ordina per:Popolari oggi
1 - 20 di 149 foto
1 di 3

Landmarkphotodesign.com
Immagine della facciata di una casa ampia marrone classica a due piani con rivestimento in pietra, copertura a scandole e tetto grigio
Immagine della facciata di una casa ampia marrone classica a due piani con rivestimento in pietra, copertura a scandole e tetto grigio
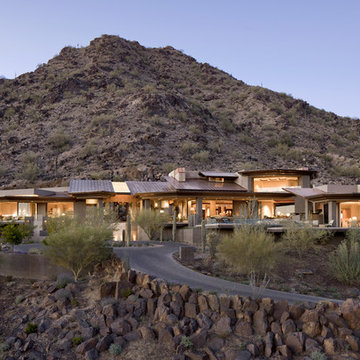
Amazing Views and outdoor entertaining spaces
Ispirazione per la facciata di una casa ampia american style a un piano con terreno in pendenza
Ispirazione per la facciata di una casa ampia american style a un piano con terreno in pendenza
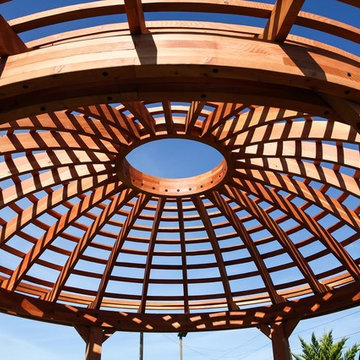
The Dome Pergola takes your breath away. It is the instant centerpiece of any landscape. Its meticulously handcrafted finely finished wood adorns every inch of the structure. Built using extreme resistant California Redwood,it is a wooden temple that will adorn your landscape for decades.
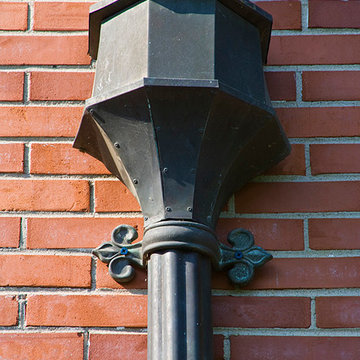
http://www.pickellbuilders.com. Photography by Linda Oyama Bryan. Traditional Kenilworth Renovation with Patina Copper Downspouts
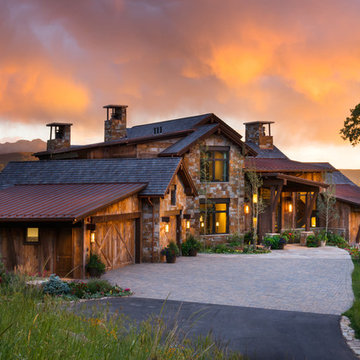
Ric Stovall
Idee per la villa ampia marrone classica a tre piani con rivestimento in legno, tetto a padiglione e copertura mista
Idee per la villa ampia marrone classica a tre piani con rivestimento in legno, tetto a padiglione e copertura mista

Sand Creek Post & Beam Traditional Wood Barns and Barn Homes Learn more & request a free catalog: www.sandcreekpostandbeam.com
Foto della facciata di una casa ampia country con rivestimento in legno
Foto della facciata di una casa ampia country con rivestimento in legno
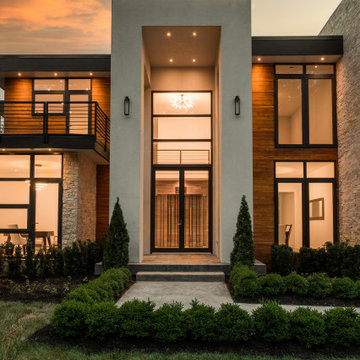
Modern Contemporary Villa exterior with black aluminum tempered full pane windows and doors, that brings in natural lighting. Featuring contrasting textures on the exterior with stucco, limestone and teak. Cans and black exterior sconces to bring light to exterior. Landscaping with beautiful hedge bushes, arborvitae trees, fresh sod and japanese cherry blossom. 4 car garage seen at right and concrete 25 car driveway. Custom treated lumber retention wall.
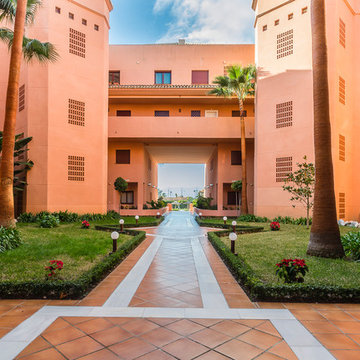
Home&Haus Homestaging & Photography
Esempio della facciata di una casa ampia arancione mediterranea a due piani con rivestimento in stucco
Esempio della facciata di una casa ampia arancione mediterranea a due piani con rivestimento in stucco
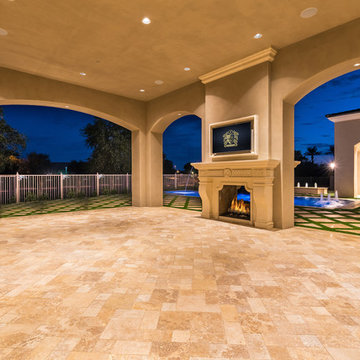
Outdoor kitchen and covered patio featuring travertine tile, an exterior fireplace, and recessed lighting.
Esempio della villa ampia multicolore mediterranea a due piani con rivestimenti misti, tetto a capanna e copertura mista
Esempio della villa ampia multicolore mediterranea a due piani con rivestimenti misti, tetto a capanna e copertura mista
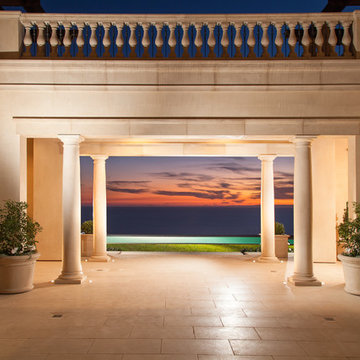
This is new construction designed by Richard Krantz Architecture
Esempio della villa ampia beige mediterranea a tre piani con rivestimento in vetro
Esempio della villa ampia beige mediterranea a tre piani con rivestimento in vetro

The south courtyard was re-landcape with specimen cacti selected and curated by the owner, and a new hardscape path was laid using flagstone, which was a customary hardscape material used by Robert Evans. The arched window was originally an exterior feature under an existing stairway; the arch was replaced (having been removed during the 1960s), and a arched window added to "re-enclose" the space. Several window openings which had been covered over with stucco were uncovered, and windows fitted in the restored opening. The small loggia was added, and provides a pleasant outdoor breakfast spot directly adjacent to the kitchen.
Architect: Gene Kniaz, Spiral Architects
General Contractor: Linthicum Custom Builders
Photo: Maureen Ryan Photography
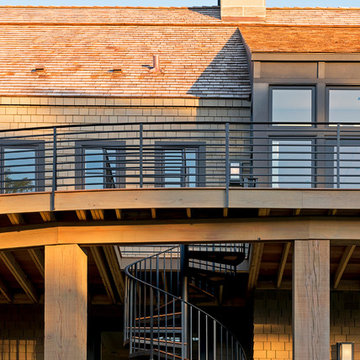
Builder: John Kraemer & Sons, Inc. - Architect: Charlie & Co. Design, Ltd. - Interior Design: Martha O’Hara Interiors - Photo: Spacecrafting Photography
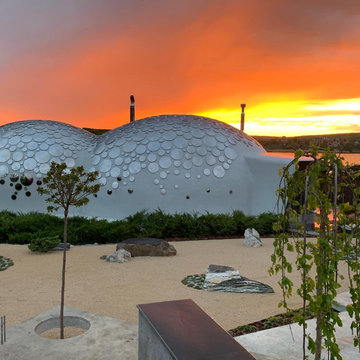
So happy to have been a part of this amazing project by architect Nat Telichenko in Kharkiv, Ukraine!
The Baan Bubble dome house is a fine example of what can be achieved when a great talent is powered by vivid imagination.
We love how the dome décor made by our craftsmen reflects the clear skies and the magnificent surroundings, and we admire how harmoniously +object glass has been designed into the inner space of this fantastic retro-futuristic home.
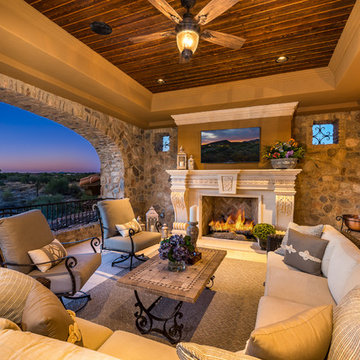
Large scale custom cast stone fireplace underneath the covered patio with wood ceilings.
Ispirazione per la villa ampia multicolore mediterranea a due piani con rivestimenti misti, tetto a capanna e copertura mista
Ispirazione per la villa ampia multicolore mediterranea a due piani con rivestimenti misti, tetto a capanna e copertura mista
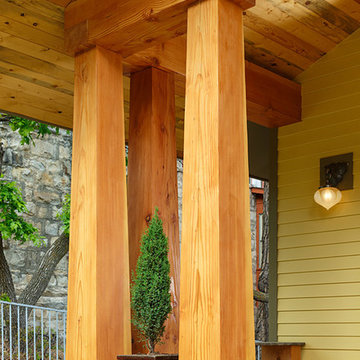
Photography by Marona Photography
Architecture + Structural Engineering by Reynolds Ash + Associates.
Foto della facciata di una casa ampia gialla american style a due piani con rivestimenti misti
Foto della facciata di una casa ampia gialla american style a due piani con rivestimenti misti
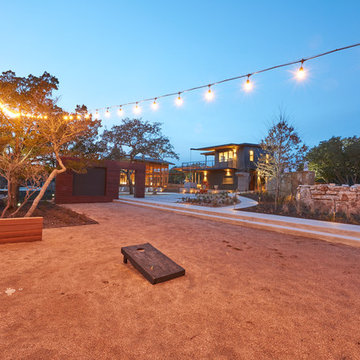
Nick Simonite
Idee per la casa con tetto a falda unica ampio moderno a un piano con copertura in metallo o lamiera
Idee per la casa con tetto a falda unica ampio moderno a un piano con copertura in metallo o lamiera
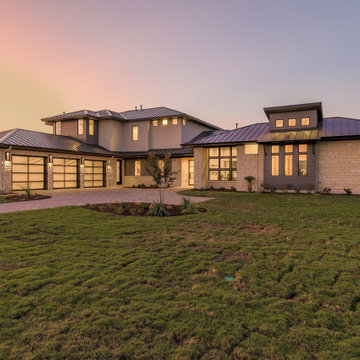
Located in the Exemplary Lake Travis ISD and the new Las Colinas del Lago at Serene Hills subdivision with ease of access to the heart of Lakeway and TX HWY 71.
Neighborhood amenities include miles of hike and bike trails and outdoor recreation.
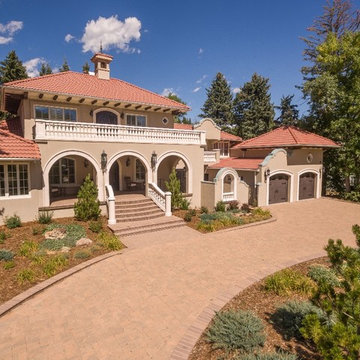
Reg Francklyn
Immagine della facciata di una casa ampia beige classica a due piani con rivestimento in stucco e tetto a padiglione
Immagine della facciata di una casa ampia beige classica a due piani con rivestimento in stucco e tetto a padiglione
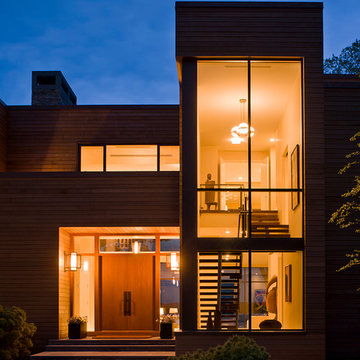
Esempio della facciata di una casa ampia marrone moderna a due piani con rivestimento in legno e tetto piano
Facciate di case ampie arancioni
1
