Facciate di case ampie con tetto marrone
Filtra anche per:
Budget
Ordina per:Popolari oggi
1 - 20 di 643 foto

Side view of a replacement metal roof on the primary house and breezeway of this expansive residence in Waccabuc, New York. The uncluttered and sleek lines of this mid-century modern residence combined with organic, geometric forms to create numerous ridges and valleys which had to be taken into account during the installation. Further, numerous protrusions had to be navigated and flashed. We specified and installed Englert 24 gauge steel in matte black to compliment the dark brown siding of this residence. All in, this installation required 6,300 square feet of standing seam steel.

This home in Napa off Silverado was rebuilt after burning down in the 2017 fires. Architect David Rulon, a former associate of Howard Backen, known for this Napa Valley industrial modern farmhouse style. Composed in mostly a neutral palette, the bones of this house are bathed in diffused natural light pouring in through the clerestory windows. Beautiful textures and the layering of pattern with a mix of materials add drama to a neutral backdrop. The homeowners are pleased with their open floor plan and fluid seating areas, which allow them to entertain large gatherings. The result is an engaging space, a personal sanctuary and a true reflection of it's owners' unique aesthetic.
Inspirational features are metal fireplace surround and book cases as well as Beverage Bar shelving done by Wyatt Studio, painted inset style cabinets by Gamma, moroccan CLE tile backsplash and quartzite countertops.
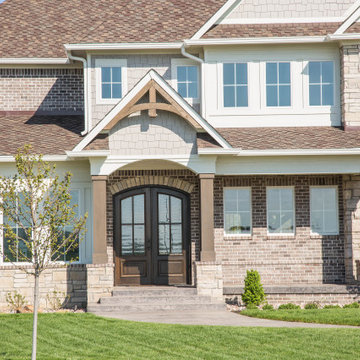
An arched front entry adds an interesting architectural detail at contrast with the peaked porch roof.
Idee per la villa ampia marrone classica a due piani con rivestimento in mattoni, tetto a capanna, copertura a scandole, tetto marrone e pannelli sovrapposti
Idee per la villa ampia marrone classica a due piani con rivestimento in mattoni, tetto a capanna, copertura a scandole, tetto marrone e pannelli sovrapposti

This is an example of French Country built by AR Homes.
Foto della villa ampia a un piano con rivestimento in mattoni, copertura a scandole e tetto marrone
Foto della villa ampia a un piano con rivestimento in mattoni, copertura a scandole e tetto marrone
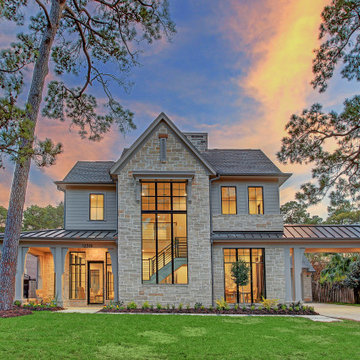
Ispirazione per la villa ampia beige contemporanea a due piani con rivestimento in pietra, copertura mista e tetto marrone

Esempio della villa ampia beige moderna a due piani con rivestimento in pietra, tetto a padiglione, copertura a scandole e tetto marrone
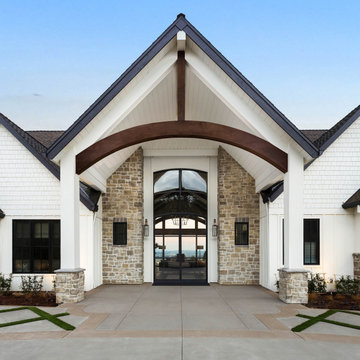
Immagine della villa ampia bianca a due piani con tetto a capanna, copertura a scandole, tetto marrone e pannelli e listelle di legno

Ispirazione per la villa ampia beige moderna a quattro piani con rivestimento in pietra, tetto a padiglione, copertura in metallo o lamiera e tetto marrone

We love this courtyard featuring arched entryways, a picture window, custom pergola & corbels and the exterior wall sconces!
Idee per la villa ampia multicolore shabby-chic style a due piani con rivestimenti misti, tetto a capanna, copertura mista e tetto marrone
Idee per la villa ampia multicolore shabby-chic style a due piani con rivestimenti misti, tetto a capanna, copertura mista e tetto marrone
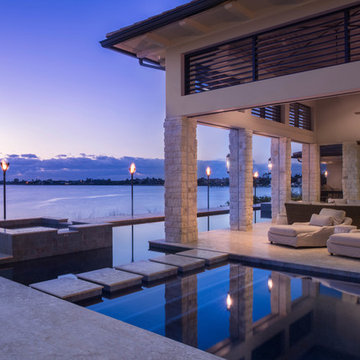
Both functional and decorative pools are constructed on home’s three sides. Pool’s edges run just slightly under the home’s perimeter, and from most angles, the residence appears to be floating. The rear patio’s limestone columns have electric roll-down screens to allow outdoor living without insects.

Back addition, after. Added indoor/outdoor living space with kitchen. Features beautiful steel beams and woodwork.
Idee per la villa ampia marrone rustica a due piani con rivestimento in legno, tetto a capanna, copertura in tegole, tetto marrone e pannelli sovrapposti
Idee per la villa ampia marrone rustica a due piani con rivestimento in legno, tetto a capanna, copertura in tegole, tetto marrone e pannelli sovrapposti

Luxury Home on Pine Lake, WI
Idee per la villa ampia blu classica a due piani con rivestimento in legno, tetto a capanna, copertura a scandole, tetto marrone e con scandole
Idee per la villa ampia blu classica a due piani con rivestimento in legno, tetto a capanna, copertura a scandole, tetto marrone e con scandole
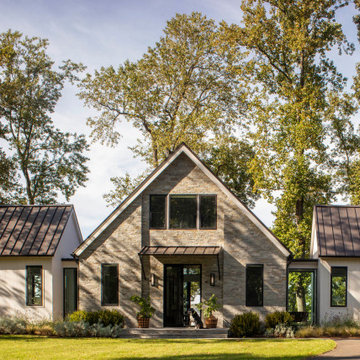
Perched on the edge of a waterfront cliff, this guest house echoes the contemporary design aesthetic of the property’s main residence. Each pod contains a guest suite that is connected to the main living space via a glass link, and a third suite is located on the second floor.
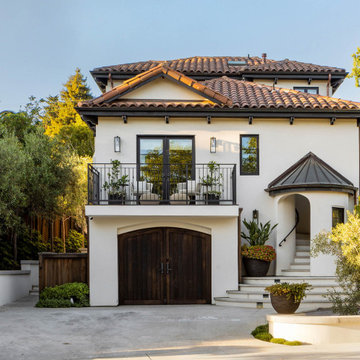
The three-level Mediterranean revival home started as a 1930s summer cottage that expanded downward and upward over time. We used a clean, crisp white wall plaster with bronze hardware throughout the interiors to give the house continuity. A neutral color palette and minimalist furnishings create a sense of calm restraint. Subtle and nuanced textures and variations in tints add visual interest. The stair risers from the living room to the primary suite are hand-painted terra cotta tile in gray and off-white. We used the same tile resource in the kitchen for the island's toe kick.
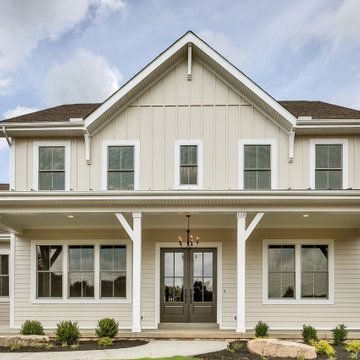
Exterior front - close up
Immagine della villa ampia beige country a due piani con rivestimento con lastre in cemento, tetto a capanna, copertura a scandole, tetto marrone e pannelli e listelle di legno
Immagine della villa ampia beige country a due piani con rivestimento con lastre in cemento, tetto a capanna, copertura a scandole, tetto marrone e pannelli e listelle di legno

Welsh Construction, Inc., Lexington, Virginia, 2022 Regional CotY Award Winner, Entire House Over $1,000,000
Foto della villa ampia marrone american style a un piano con tetto a capanna, copertura in metallo o lamiera e tetto marrone
Foto della villa ampia marrone american style a un piano con tetto a capanna, copertura in metallo o lamiera e tetto marrone
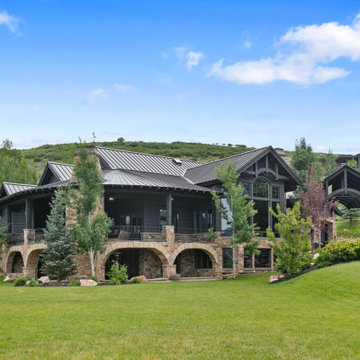
This house is located on 3.2 Acres. Six bedrooms seven bathroom with luxurious outdoor living areas.
Esempio della villa ampia marrone contemporanea a tre piani con rivestimento in legno, tetto a mansarda, copertura in metallo o lamiera, tetto marrone e pannelli sovrapposti
Esempio della villa ampia marrone contemporanea a tre piani con rivestimento in legno, tetto a mansarda, copertura in metallo o lamiera, tetto marrone e pannelli sovrapposti
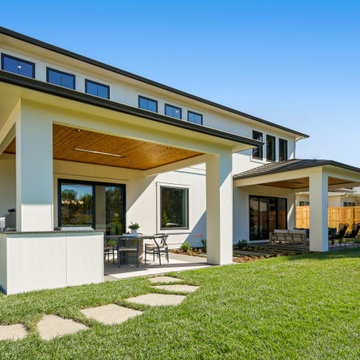
Immagine della villa ampia bianca moderna a due piani con copertura a scandole e tetto marrone
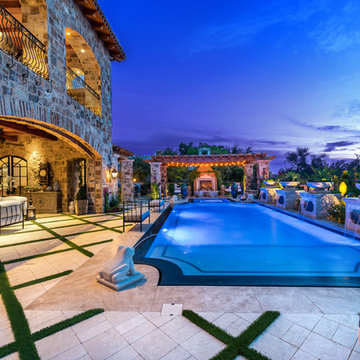
We love this mansions exteriors featuring stone detail, multiple water features including a pool and spa, pergolas, and an exterior fireplace we adore!
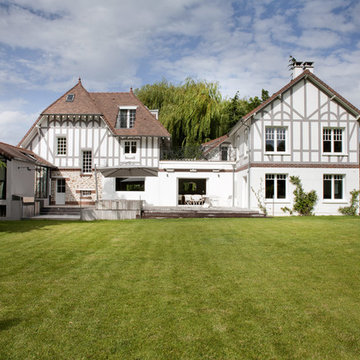
Olivier Chabaud
Foto della villa ampia bianca classica a due piani con falda a timpano, copertura in tegole e tetto marrone
Foto della villa ampia bianca classica a due piani con falda a timpano, copertura in tegole e tetto marrone
Facciate di case ampie con tetto marrone
1