Facciate di case ampie con pannelli sovrapposti
Filtra anche per:
Budget
Ordina per:Popolari oggi
1 - 20 di 438 foto
1 di 3

Low Country Style home with sprawling porches. The home consists of the main house with a detached car garage with living space above with bedroom, bathroom, and living area. The high level of finish will make North Florida's discerning buyer feel right at home.

Here is an architecturally built house from the early 1970's which was brought into the new century during this complete home remodel by adding a garage space, new windows triple pane tilt and turn windows, cedar double front doors, clear cedar siding with clear cedar natural siding accents, clear cedar garage doors, galvanized over sized gutters with chain style downspouts, standing seam metal roof, re-purposed arbor/pergola, professionally landscaped yard, and stained concrete driveway, walkways, and steps.

The stunning custom home features an interesting roof line and separate carriage house for additional living and vehicle storage.
Ispirazione per la villa ampia marrone classica a due piani con rivestimento in mattoni, tetto a capanna, copertura a scandole, tetto marrone e pannelli sovrapposti
Ispirazione per la villa ampia marrone classica a due piani con rivestimento in mattoni, tetto a capanna, copertura a scandole, tetto marrone e pannelli sovrapposti

The absolutely amazing home was a complete remodel. Located on a private island and with the Atlantic Ocean as your back yard.
Ispirazione per la villa ampia bianca stile marinaro a tre piani con rivestimento con lastre in cemento, tetto a padiglione, copertura a scandole, tetto nero e pannelli sovrapposti
Ispirazione per la villa ampia bianca stile marinaro a tre piani con rivestimento con lastre in cemento, tetto a padiglione, copertura a scandole, tetto nero e pannelli sovrapposti
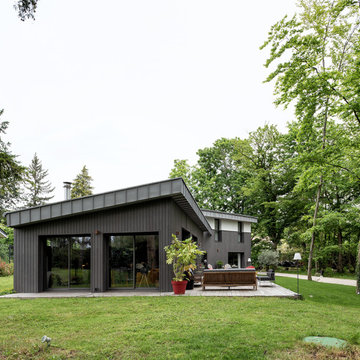
Maison avec terrasse
Foto della facciata di una casa ampia grigia contemporanea a due piani con rivestimento in legno, copertura in metallo o lamiera, tetto grigio e pannelli sovrapposti
Foto della facciata di una casa ampia grigia contemporanea a due piani con rivestimento in legno, copertura in metallo o lamiera, tetto grigio e pannelli sovrapposti
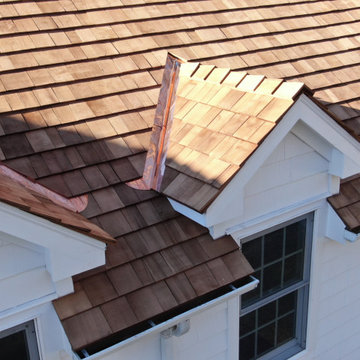
More Dormer and Flashing detail on this aesthetically pleasing Western Red Cedar installation on an expansive Weston, CT residence. All valley and protrusion flashing was done with 16 oz red copper.

Back addition, after. Added indoor/outdoor living space with kitchen. Features beautiful steel beams and woodwork.
Idee per la villa ampia marrone rustica a due piani con rivestimento in legno, tetto a capanna, copertura in tegole, tetto marrone e pannelli sovrapposti
Idee per la villa ampia marrone rustica a due piani con rivestimento in legno, tetto a capanna, copertura in tegole, tetto marrone e pannelli sovrapposti

Immagine della villa ampia bianca stile marinaro a tre piani con rivestimenti misti, tetto a padiglione, copertura mista, tetto grigio e pannelli sovrapposti
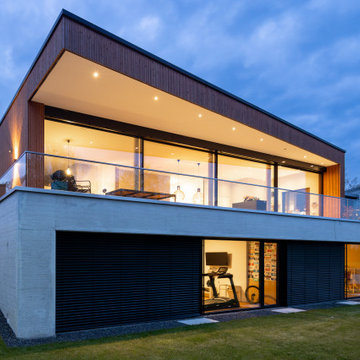
Idee per la villa ampia contemporanea a due piani con rivestimento in cemento, tetto piano e pannelli sovrapposti
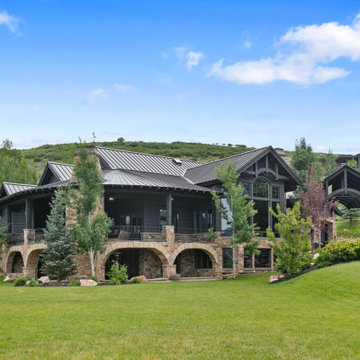
This house is located on 3.2 Acres. Six bedrooms seven bathroom with luxurious outdoor living areas.
Esempio della villa ampia marrone contemporanea a tre piani con rivestimento in legno, tetto a mansarda, copertura in metallo o lamiera, tetto marrone e pannelli sovrapposti
Esempio della villa ampia marrone contemporanea a tre piani con rivestimento in legno, tetto a mansarda, copertura in metallo o lamiera, tetto marrone e pannelli sovrapposti
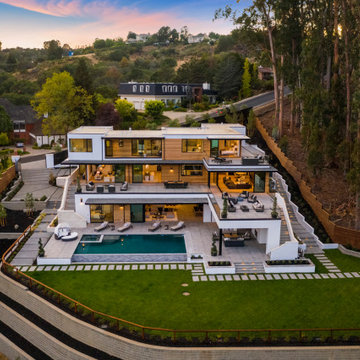
Esempio della villa ampia bianca moderna con tetto piano, tetto bianco e pannelli sovrapposti
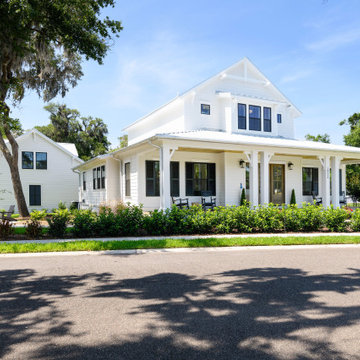
Low Country Style home with sprawling porches. The home consists of the main house with a detached car garage with living space above with bedroom, bathroom, and living area. The high level of finish will make North Florida's discerning buyer feel right at home.
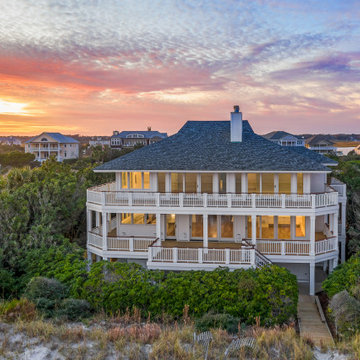
The absolutely amazing home was a complete remodel. Located on a private island and with the Atlantic Ocean as the back yard.
Ispirazione per la villa ampia bianca stile marinaro a tre piani con rivestimento con lastre in cemento, tetto a padiglione, copertura a scandole, tetto nero e pannelli sovrapposti
Ispirazione per la villa ampia bianca stile marinaro a tre piani con rivestimento con lastre in cemento, tetto a padiglione, copertura a scandole, tetto nero e pannelli sovrapposti
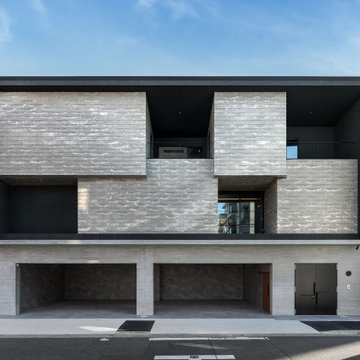
Idee per la facciata di una casa ampia grigia moderna a tre piani con copertura in metallo o lamiera, tetto nero e pannelli sovrapposti
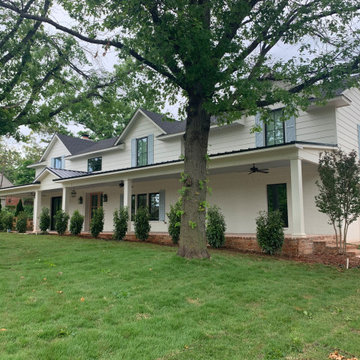
Exterior Front - Expansive covered front porch, SW Sleepy Blue ceiling, BM Swiss Coffee Paint - Brick/Siding combination with black shingle roof and standing seam metal porch roof. Shutters are painted SW Sleepy Blue.
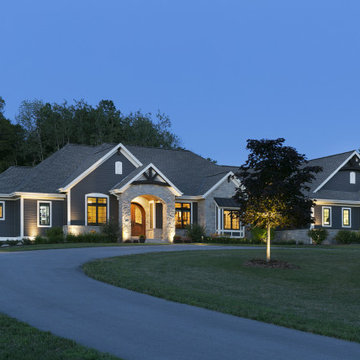
A traditional style home that sits in a prestigious West Bend subdiviison. With its many gables and arched entry it has a regal southern charm upon entering. The lower level is a mother-in-law suite with it's own entrance and a back yard pool area. It sets itself off with the contrasting James Hardie colors of Rich Espresso siding and Linen trim and Chilton Woodlake stone blend.
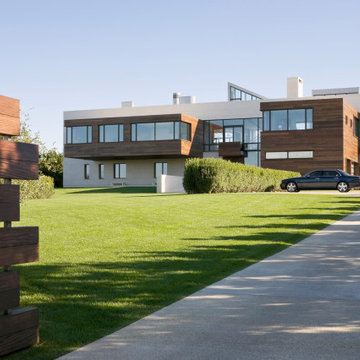
Esempio della villa ampia multicolore stile marinaro a due piani con rivestimenti misti, tetto piano, copertura in tegole, tetto bianco e pannelli sovrapposti
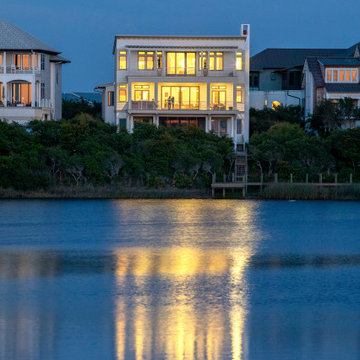
Ispirazione per la facciata di una casa ampia beige stile marinaro a tre piani con rivestimenti misti, copertura in metallo o lamiera, tetto grigio e pannelli sovrapposti
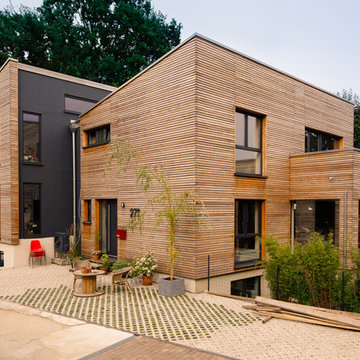
Das Doppelhaus in Düsseldorf mit Pultdach ist auf Wunsch der Baufamilien mit unbehandeltem Lärchenholz verkleidet, das in der Zukunft natürlich vergrauen wird
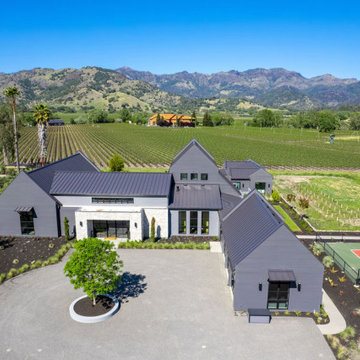
Idee per la villa ampia grigia country a due piani con rivestimenti misti, copertura in metallo o lamiera, tetto grigio e pannelli sovrapposti
Facciate di case ampie con pannelli sovrapposti
1