Facciate di case ampie con abbinamento di colori
Filtra anche per:
Budget
Ordina per:Popolari oggi
1 - 20 di 71 foto
1 di 3
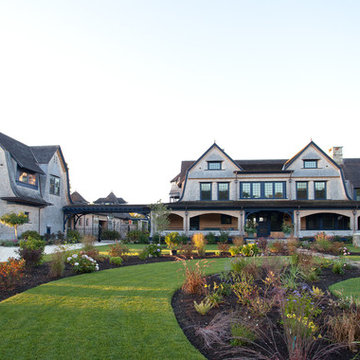
Front facade - Stephen Sullivan Inc.
Immagine della villa ampia beige country a tre piani con rivestimento in legno, tetto a mansarda, copertura a scandole e abbinamento di colori
Immagine della villa ampia beige country a tre piani con rivestimento in legno, tetto a mansarda, copertura a scandole e abbinamento di colori
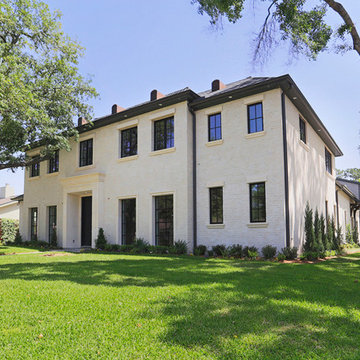
www.tkimages.com
Esempio della villa ampia bianca classica a due piani con rivestimento in mattoni, tetto a padiglione e abbinamento di colori
Esempio della villa ampia bianca classica a due piani con rivestimento in mattoni, tetto a padiglione e abbinamento di colori

The indoor and outdoor kitchen is connected by sliding doors that stack back for easy access to both spaces. This angle shows how headers and rails in the exterior’s frame manage the motorized screens. When the glass doors are open and the screens are down, the indoor/outdoor division is eliminated and the options for cooking, lounging and dining expand. Additionally, this angle shows a close up of the stepping stones that serve as a bridge over the shallow lounge area of the pool.
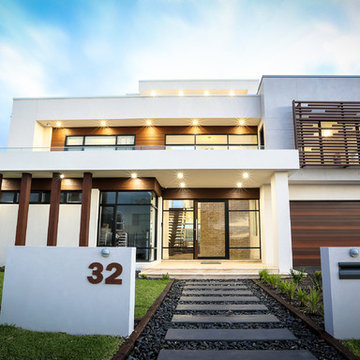
Esempio della villa ampia bianca contemporanea a tre piani con rivestimento in stucco, tetto piano e abbinamento di colori
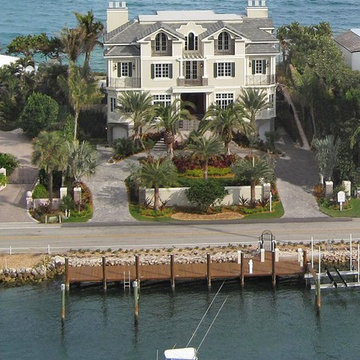
Aerial view of this 3-story custom home with an underground garage also shows the intracoastal side of the property that features a 80 foot dock with boat lift. The exterior is constructed of stucco simulated clapboard siding and cement simulated slate tile roof. Azek synthetic lumber was used on the exterior of the house, which also boasts trim with aluminum shutters, hurricane impact windows and doors and a concrete paver drive way. Custom home built by Robelen Hanna Homes.
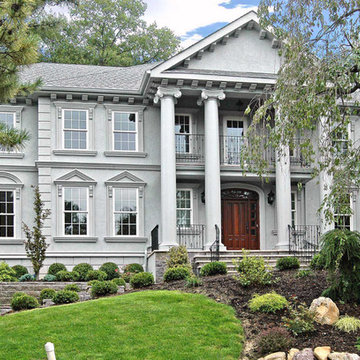
Esempio della facciata di una casa ampia grigia classica a due piani con rivestimento in stucco, tetto a capanna e abbinamento di colori
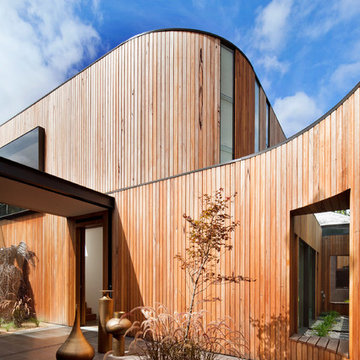
Shannon McGrath
Immagine della facciata di una casa ampia marrone contemporanea a due piani con rivestimento in legno, tetto piano e abbinamento di colori
Immagine della facciata di una casa ampia marrone contemporanea a due piani con rivestimento in legno, tetto piano e abbinamento di colori
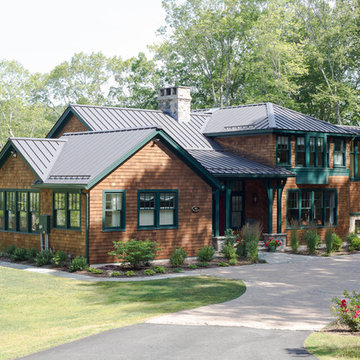
Foto della villa ampia marrone american style a due piani con rivestimento in legno, copertura in metallo o lamiera e abbinamento di colori
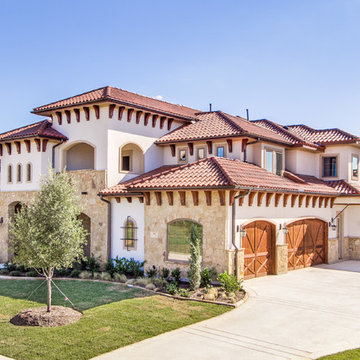
Foto della villa ampia bianca mediterranea a due piani con rivestimenti misti, tetto a padiglione, copertura in tegole e abbinamento di colori
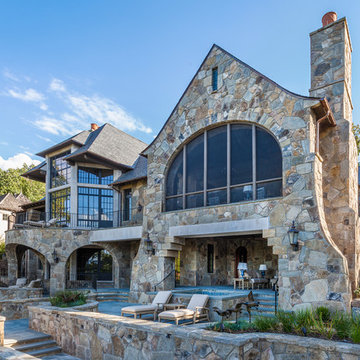
This charming European-inspired home juxtaposes old-world architecture with more contemporary details. The exterior is primarily comprised of granite stonework with limestone accents. The stair turret provides circulation throughout all three levels of the home, and custom iron windows afford expansive lake and mountain views. The interior features custom iron windows, plaster walls, reclaimed heart pine timbers, quartersawn oak floors and reclaimed oak millwork.
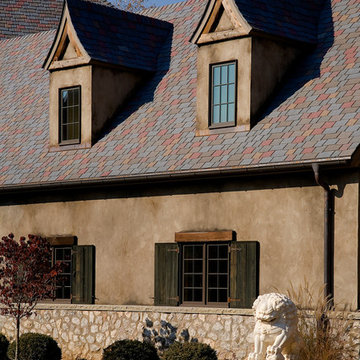
Cedar rake and trim. Stucco exterior and pearl gray full veneer stone. Davinci slate roof. Kolbe windows.
Architectural drawings by Leedy/Cripe Architects; general contracting by Martin Bros. Contracting, Inc.; home design by Design Group; exterior photos by Dave Hubler Photography.
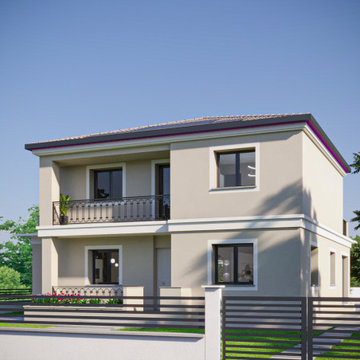
Render esterno facciata principale della villa
Esempio della villa ampia multicolore moderna a due piani con rivestimento in stucco, tetto a capanna, copertura in tegole, tetto marrone e abbinamento di colori
Esempio della villa ampia multicolore moderna a due piani con rivestimento in stucco, tetto a capanna, copertura in tegole, tetto marrone e abbinamento di colori
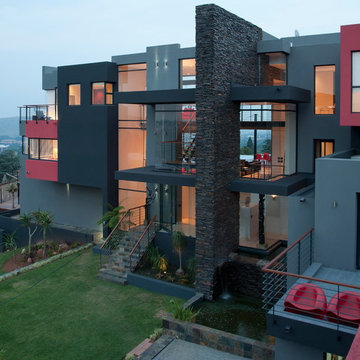
Photography by Barry Goldman and David Ross
Immagine della facciata di una casa ampia contemporanea a tre piani con rivestimento in stucco e abbinamento di colori
Immagine della facciata di una casa ampia contemporanea a tre piani con rivestimento in stucco e abbinamento di colori
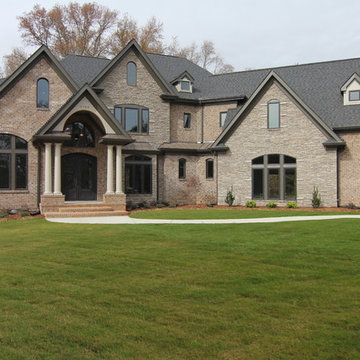
This estate home is a castle among luxury homes. Take a look at medieval gone modern, in this "million dollar mansion" that's a classic in luxury living. From the exterior, you see the dual white column entrance, double front door, arched window styles, brick exterior, and stone fronts.
Raleigh luxury home builder Stanton Homes.
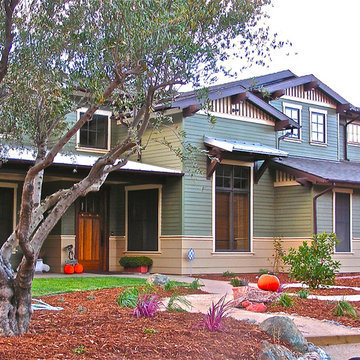
Esempio della facciata di una casa ampia verde american style a due piani con rivestimento in legno, tetto a capanna e abbinamento di colori
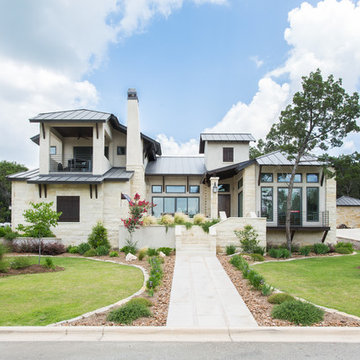
Esempio della facciata di una casa ampia bianca classica a due piani con rivestimento in pietra e abbinamento di colori
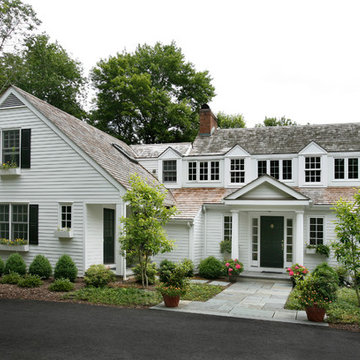
An in-law suite (on the left) was added to this home to comfortably accommodate the owners extended family. A separate entrance, full kitchen, one bedroom, full bath, and private outdoor patio provides a very comfortable additional living space for an extended stay. An additional bedroom for the main house occupies the second floor of this addition.
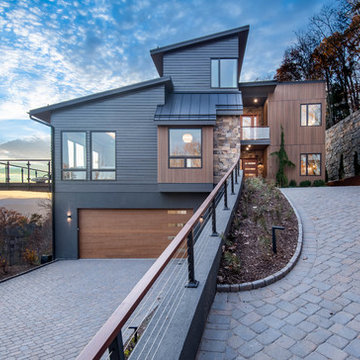
Idee per la facciata di una casa ampia grigia contemporanea a tre piani con rivestimenti misti e abbinamento di colori
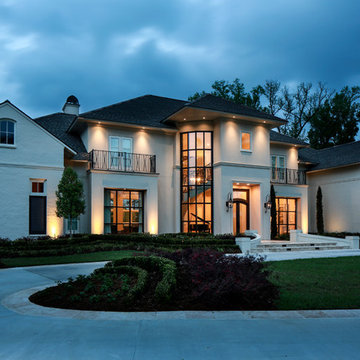
Oivanki Photography
Foto della facciata di una casa ampia beige classica a due piani con rivestimento in mattoni e abbinamento di colori
Foto della facciata di una casa ampia beige classica a due piani con rivestimento in mattoni e abbinamento di colori
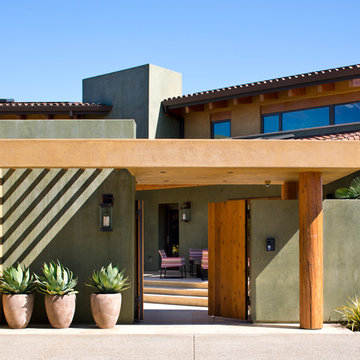
Photo taken by, Bernard Andre
Esempio della facciata di una casa ampia verde american style a due piani con rivestimento in stucco e abbinamento di colori
Esempio della facciata di una casa ampia verde american style a due piani con rivestimento in stucco e abbinamento di colori
Facciate di case ampie con abbinamento di colori
1