Facciate di case ampie
Filtra anche per:
Budget
Ordina per:Popolari oggi
141 - 160 di 33.071 foto
1 di 2

This early 20th century Poppleton Park home was originally 2548 sq ft. with a small kitchen, nook, powder room and dining room on the first floor. The second floor included a single full bath and 3 bedrooms. The client expressed a need for about 1500 additional square feet added to the basement, first floor and second floor. In order to create a fluid addition that seamlessly attached to this home, we tore down the original one car garage, nook and powder room. The addition was added off the northern portion of the home, which allowed for a side entry garage. Plus, a small addition on the Eastern portion of the home enlarged the kitchen, nook and added an exterior covered porch.
Special features of the interior first floor include a beautiful new custom kitchen with island seating, stone countertops, commercial appliances, large nook/gathering with French doors to the covered porch, mud and powder room off of the new four car garage. Most of the 2nd floor was allocated to the master suite. This beautiful new area has views of the park and includes a luxurious master bath with free standing tub and walk-in shower, along with a 2nd floor custom laundry room!
Attention to detail on the exterior was essential to keeping the charm and character of the home. The brick façade from the front view was mimicked along the garage elevation. A small copper cap above the garage doors and 6” half-round copper gutters finish the look.
Kate Benjamin Photography
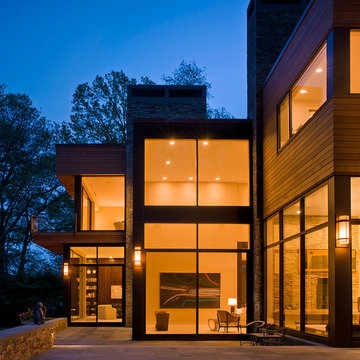
Idee per la facciata di una casa ampia marrone moderna a due piani con rivestimento in legno e tetto piano
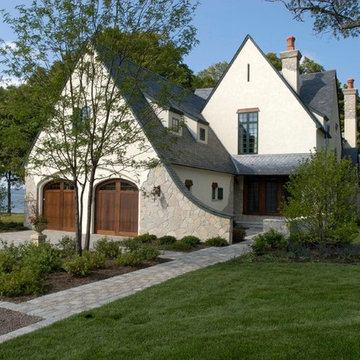
http://www.pickellbuilders.com. Photography by Linda Oyama Bryan. European Stone and Stucco Style Chateau with slate roof, Rustic Timber Window Headers, standing copper roofs, iron railing balcony and Painted Green Shutters. Paver walkways and terraces. Arch top stained wooden carriage style garage doors.
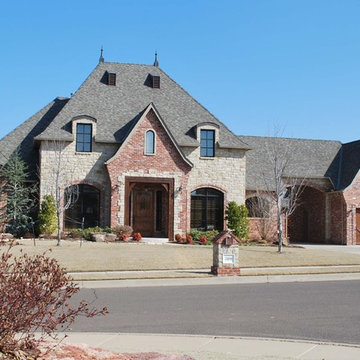
Immagine della facciata di una casa ampia beige classica a due piani con rivestimenti misti
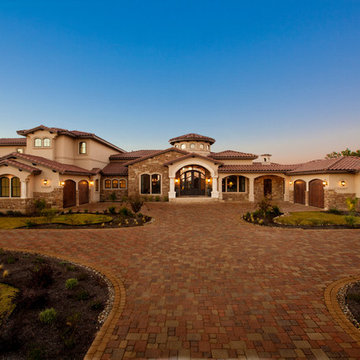
The front gate of this home consists of concrete pavers leading you into a stone and stucco home with a round turret and cantera columns with a tile roof and 4-car garage. The glass and steel front door was custom made for this home.
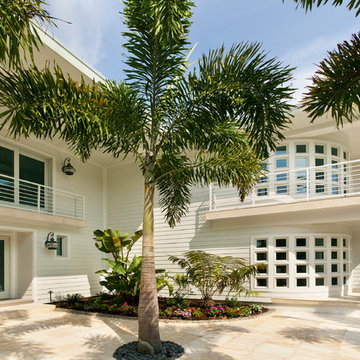
Foto della facciata di una casa ampia bianca contemporanea a due piani con rivestimento con lastre in cemento

Kaplan Architects, AIA
Location: Redwood City , CA, USA
Front entry fence and gate to new residence at street level with cedar siding.
Ispirazione per la villa ampia marrone moderna a due piani con rivestimento in legno, copertura in metallo o lamiera e terreno in pendenza
Ispirazione per la villa ampia marrone moderna a due piani con rivestimento in legno, copertura in metallo o lamiera e terreno in pendenza

Foto della villa ampia beige vittoriana a tre piani con rivestimento in pietra, tetto a padiglione e copertura in tegole
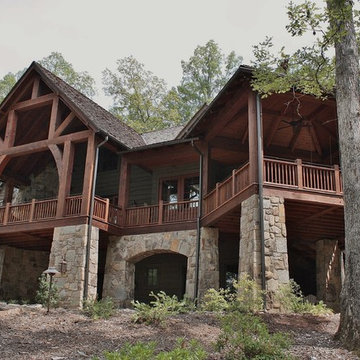
Beautiful home on Lake Keowee with English Arts and Crafts inspired details. The exterior combines stone and wavy edge siding with a cedar shake roof. Inside, heavy timber construction is accented by reclaimed heart pine floors and shiplap walls. The three-sided stone tower fireplace faces the great room, covered porch and master bedroom. Photography by Accent Photography, Greenville, SC.
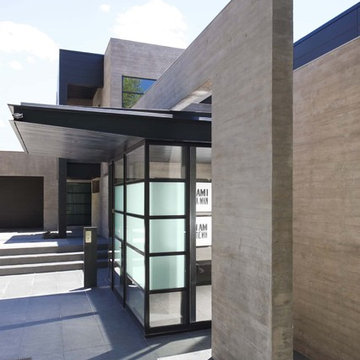
Contemporary Denver Residence
Idee per la facciata di una casa ampia contemporanea a tre piani con rivestimento in cemento
Idee per la facciata di una casa ampia contemporanea a tre piani con rivestimento in cemento
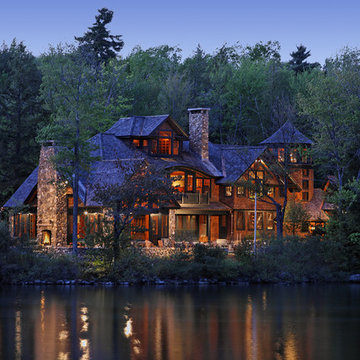
Ispirazione per la facciata di una casa ampia rustica a tre piani con rivestimento in legno
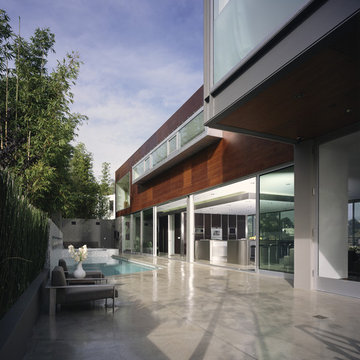
Idee per la facciata di una casa ampia marrone moderna a due piani con rivestimento in legno e tetto piano

Immagine della villa ampia rustica a due piani con rivestimento in stucco, copertura a scandole e tetto grigio
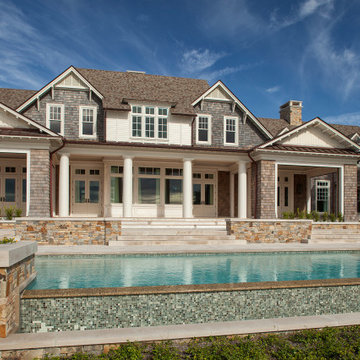
Coastal Shingle Style on St. Andrew Bay
Private Residence / Panama City Beach, Florida
Architect: Eric Watson
Builder: McIntosh-Myers Construction
For this lovely Coastal Shingle–style home, E. F. San Juan supplied Loewen impact-rated windows and doors, E. F. San Juan Invincia® impact-rated custom mahogany entry doors, exterior board-and-batten siding, exterior shingles, and exterior trim and millwork. We also supplied all the interior doors, stair parts, paneling, mouldings, and millwork.
Challenges:
At over 10,000 square feet, the sheer size of this home—coupled with the extensive amount of materials we produced and provided—made for a great scheduling challenge. Another significant challenge for the E. F. San Juan team was the homeowner’s desire for an electronic locking system on numerous Invincia® doors we custom manufactured for the home. This was a first-time request for us, but a challenge we gladly accepted!
Solution:
We worked closely with the builder, Cliff Myers of McIntosh-Myers Construction, as well as the architect, Eric Watson, to ensure the timeliness of decisions as they related to the home’s critical production timeline. We also worked closely with our design engineer and the home’s engineer of record, Allen Barnes of Apex Engineering Group, to provide a solution that allowed for an electronic lock on our custom Invincia® mahogany doors. The completed home is a stunning example of coastal architecture that is as safe and secure as it is beautiful.
---
Photography by Jack Gardner

Carry the fun outside right from the living area and out onto the cathedral covered deck. With plenty of seating and a fireplace, it's easy to cozy up and watch your favorite movie outdoors. Head downstairs to even more space with a grilling area and fire pit. The areas to entertain are endless.

Esempio della villa ampia beige classica a due piani con rivestimento in pietra, tetto a padiglione e copertura a scandole

Photography by Linda Oyama Bryan. http://pickellbuilders.com. Solid White Oak Arched Top Glass Double Front Door with Blue Stone Walkway. Stone webwall with brick soldier course and stucco details. Copper flashing and gutters. Cedar shed dormer and brackets.

The curved wall and curving staircase help round out the green space. It also creates a point where one can see all of the lower lawn and watch or talk with those below, providing a visual and verbal connection between the spaces.

View of front porch and flower beds.
Ispirazione per la villa ampia bianca classica a un piano con rivestimento in pietra, tetto a padiglione, copertura in metallo o lamiera e tetto nero
Ispirazione per la villa ampia bianca classica a un piano con rivestimento in pietra, tetto a padiglione, copertura in metallo o lamiera e tetto nero

Perched on the edge of a waterfront cliff, this guest house echoes the contemporary design aesthetic of the property’s main residence. Each pod contains a guest suite that is connected to the main living space via a glass link, and a third suite is located on the second floor.
Facciate di case ampie
8