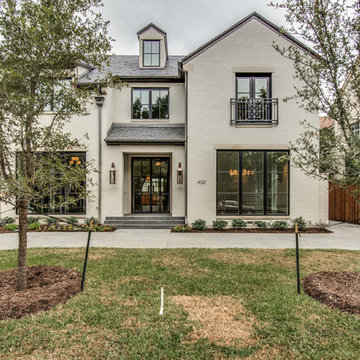Facciate di case ampie
Ordina per:Popolari oggi
121 - 140 di 33.071 foto
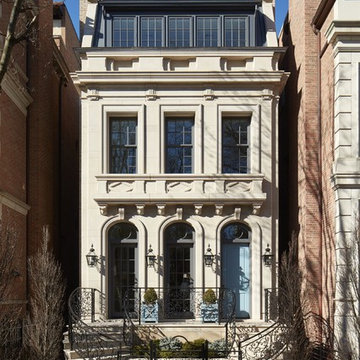
Nathan Kirkman
Immagine della facciata di una casa ampia beige classica a tre piani con rivestimento in pietra e tetto piano
Immagine della facciata di una casa ampia beige classica a tre piani con rivestimento in pietra e tetto piano
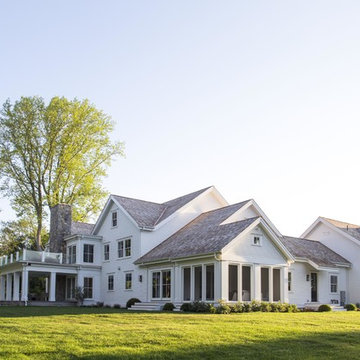
Immagine della villa ampia bianca classica a tre piani con rivestimento in legno, tetto a capanna e copertura a scandole
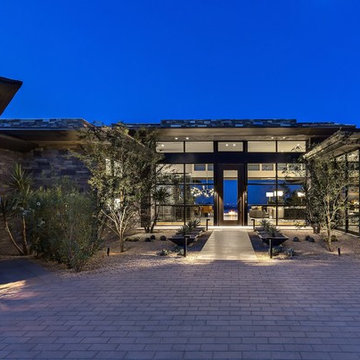
Nestled in its own private and gated 10 acre hidden canyon this spectacular home offers serenity and tranquility with million dollar views of the valley beyond. Walls of glass bring the beautiful desert surroundings into every room of this 7500 SF luxurious retreat. Thompson photographic
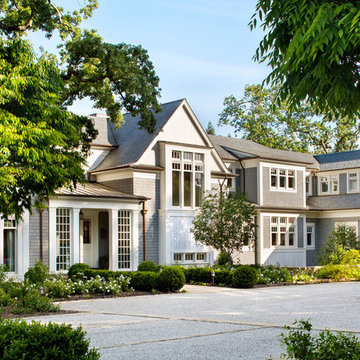
Bernard Andre'
Immagine della facciata di una casa ampia grigia classica a due piani con rivestimento in legno e tetto a capanna
Immagine della facciata di una casa ampia grigia classica a due piani con rivestimento in legno e tetto a capanna
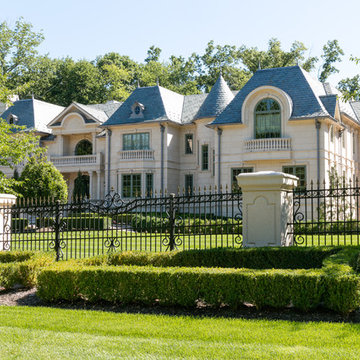
Ispirazione per la villa ampia beige mediterranea a due piani con rivestimento in pietra, tetto a capanna e copertura a scandole
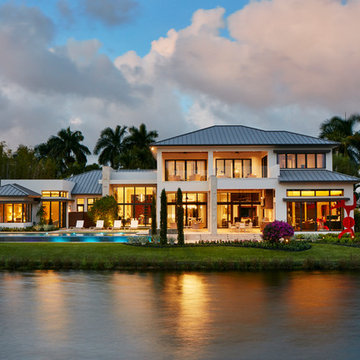
Ispirazione per la facciata di una casa ampia bianca contemporanea a due piani con rivestimento in stucco e falda a timpano
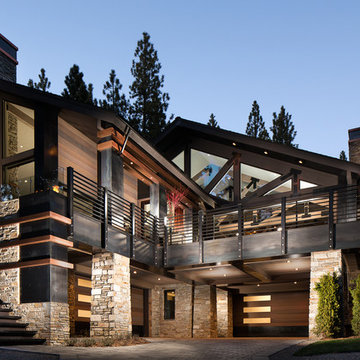
Custom balustrade with hot rolled steel cladding on the fascia and copper accent boxes that contain LED lighting for the driveway and stair. Copper and hot rolled steel cladding comrise the chimney cap as well. Photo - Eliot Drake, Design - Cathexes Architecture
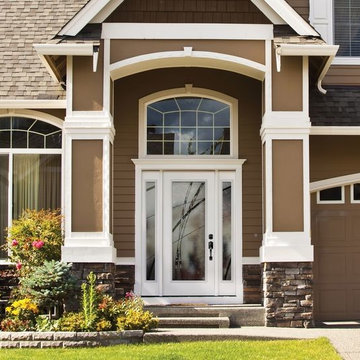
Visit Our Showroom
8000 Locust Mill St.
Ellicott City, MD 21043
Masonite Belleville smooth door with Kordella full lite glass and matching full lite sidelites allows plenty of light in, while maintaining privacy and a high-design curb appeal.
The Belleville® Fiberglass Door Collection from Masonite demonstrates superior beauty and architectural design with maximum flexibility.
Door 1High Performance Fiberglass & Hardwood Door Beauty
Specially engineered fiberglass door facings provide maximum protection and durability. The surface of a Belleville® Textured door produces an authentic wood door appearance by utilizing Masonite's variable depth, wood-grain texture that finishes easily and beautifully.
Belleville Smooth features an incredibly smooth surface that's ideal for painting.
Belleville will not dent and resists splitting, cracking and warping.
Door 7Rot-Resistant Bottom Rail
A high-performance, composite material is utilized on all Belleville® bottom rails, providing excellent rot-resistance.
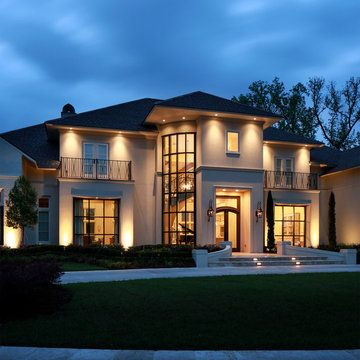
Oivanki Photography
Ispirazione per la facciata di una casa ampia beige moderna a due piani con rivestimento in mattoni
Ispirazione per la facciata di una casa ampia beige moderna a due piani con rivestimento in mattoni
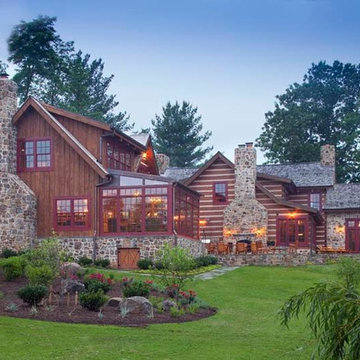
This large, custom home brings the beauty of hand-hewn, chinked logs, stone, glass and other natural materials together to create a showplace.
Immagine della facciata di una casa ampia marrone rustica a due piani con rivestimenti misti
Immagine della facciata di una casa ampia marrone rustica a due piani con rivestimenti misti
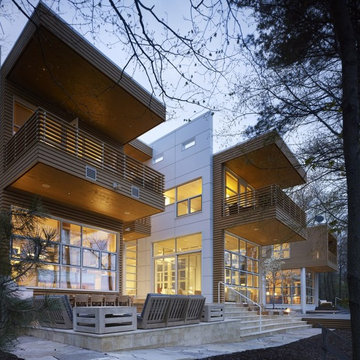
Ispirazione per la villa ampia multicolore moderna a due piani con rivestimenti misti e tetto piano
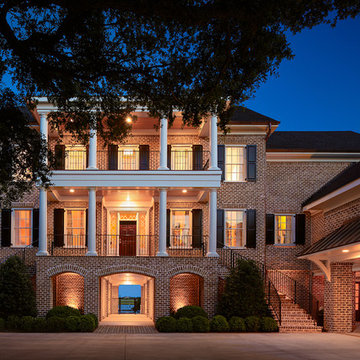
Contemporary North Carolina Brick home featuring "Walnut Creek Tudor" brick with brick columns, brick arches and brick stairs using Holcim White mortar.
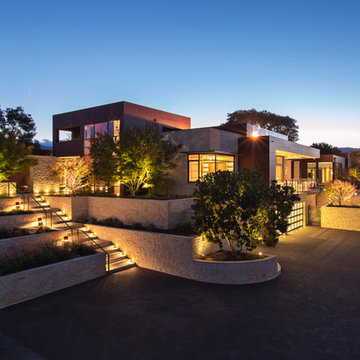
Frank Perez Photographer
Ispirazione per la facciata di una casa ampia beige contemporanea a due piani con rivestimenti misti e tetto piano
Ispirazione per la facciata di una casa ampia beige contemporanea a due piani con rivestimenti misti e tetto piano
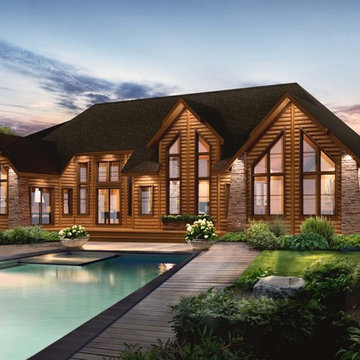
The exterior of the Tahoe is absolutely stunning with an abundance of windows which allows for the most splendid of views. You’ll love the spacious, open concept featuring a 15’X18’ kitchen and large dining area. The great room is optimal for spending time with family, or enjoying the company of friends. Make the task of laundry an easy one with a main floor laundry room with sink. When the day is done, retire to your huge master bedroom, complete with an impressive walk-in closet. More at www.timberblock.com
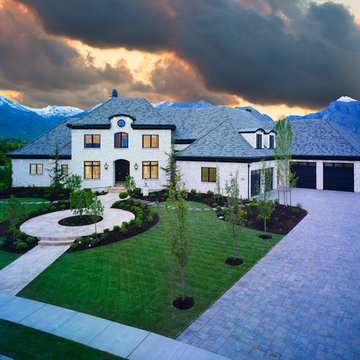
Foto della villa ampia bianca mediterranea a tre piani con rivestimento in mattoni, tetto a padiglione e copertura a scandole
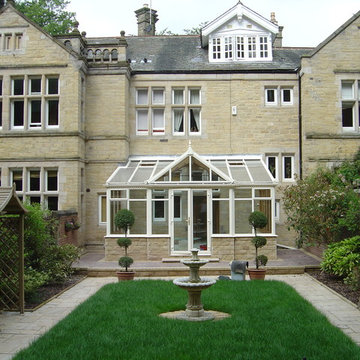
Immagine della facciata di una casa ampia beige classica a tre piani con rivestimento in pietra
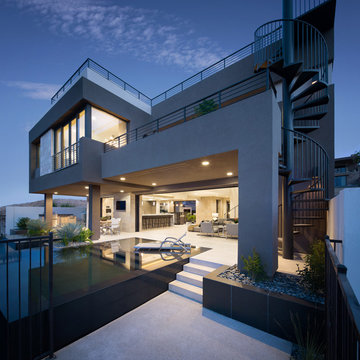
Sky Terrace
The New American Home 2015
Ispirazione per la villa ampia grigia contemporanea a due piani con tetto piano
Ispirazione per la villa ampia grigia contemporanea a due piani con tetto piano
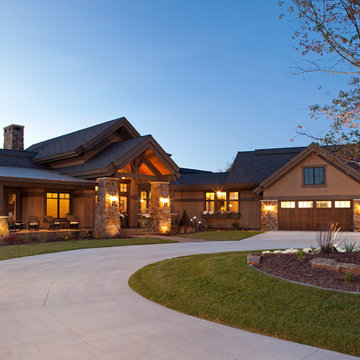
James Kruger, LandMark Photography,
Peter Eskuche, AIA, Eskuche Design,
Sharon Seitz, HISTORIC studio, Interior Design
Esempio della villa ampia beige rustica a due piani con rivestimenti misti
Esempio della villa ampia beige rustica a due piani con rivestimenti misti
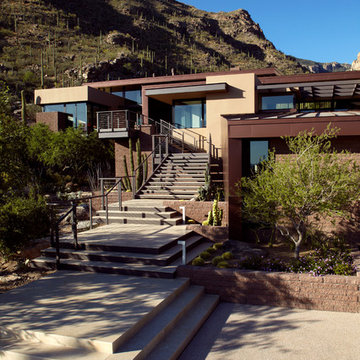
The entry steps up in time with the hillside meeting the main floor where it rests, bridging the ephemeral wash below.
Dominique Vorillon Photography
Facciate di case ampie
7
