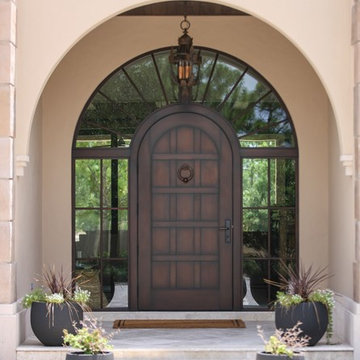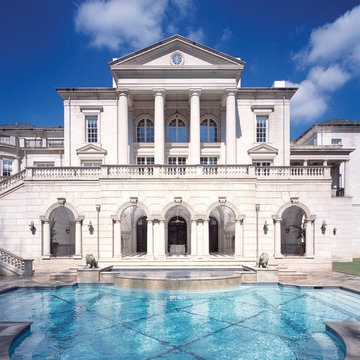Facciate di case ampie
Filtra anche per:
Budget
Ordina per:Popolari oggi
41 - 60 di 33.071 foto
1 di 2
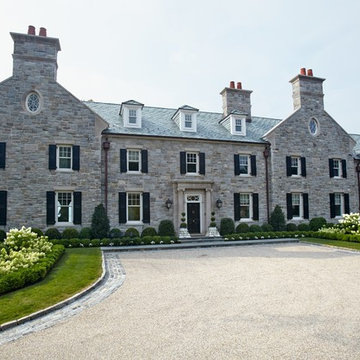
Photography by Keith Scott Morton
From grand estates, to exquisite country homes, to whole house renovations, the quality and attention to detail of a "Significant Homes" custom home is immediately apparent. Full time on-site supervision, a dedicated office staff and hand picked professional craftsmen are the team that take you from groundbreaking to occupancy. Every "Significant Homes" project represents 45 years of luxury homebuilding experience, and a commitment to quality widely recognized by architects, the press and, most of all....thoroughly satisfied homeowners. Our projects have been published in Architectural Digest 6 times along with many other publications and books. Though the lion share of our work has been in Fairfield and Westchester counties, we have built homes in Palm Beach, Aspen, Maine, Nantucket and Long Island.
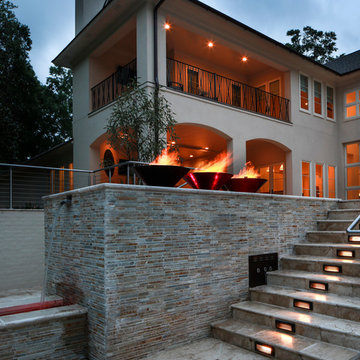
Oivanki Photography
Ispirazione per la facciata di una casa ampia beige moderna a due piani con rivestimento in mattoni
Ispirazione per la facciata di una casa ampia beige moderna a due piani con rivestimento in mattoni
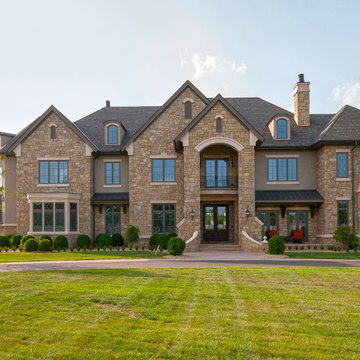
Front exterior highlights diamond pane windows, extensive stone and cast stone accents, and stucco.
Immagine della facciata di una casa ampia beige classica a due piani con rivestimento in pietra e tetto a padiglione
Immagine della facciata di una casa ampia beige classica a due piani con rivestimento in pietra e tetto a padiglione
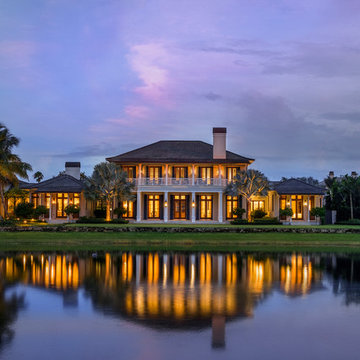
Jerry Rabinowitz
Foto della facciata di una casa ampia beige tropicale a due piani con rivestimento in stucco
Foto della facciata di una casa ampia beige tropicale a due piani con rivestimento in stucco

This is a beautiful beach getaway home remodel. This complete face lift consisted of exterior paint, new windows, custom concrete driveway, porch, and paver patio. We partnered with Jennifer Allison Design on this project. Her design firm contacted us to paint the entire house - inside and out. Images are used with permission. You can contact her at (310) 488-0331 for more information.
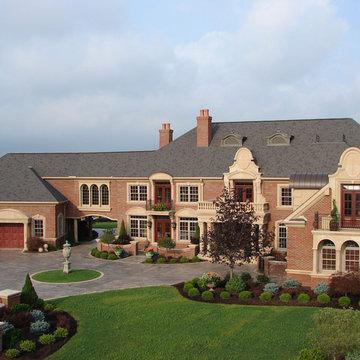
Immagine della villa ampia rossa classica a tre piani con rivestimento in mattoni, tetto a padiglione e copertura a scandole
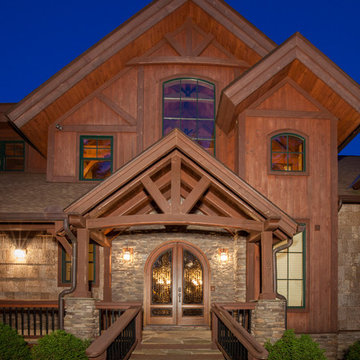
Photography by Brian Bookwalter
Foto della facciata di una casa ampia marrone rustica a tre piani con rivestimenti misti
Foto della facciata di una casa ampia marrone rustica a tre piani con rivestimenti misti
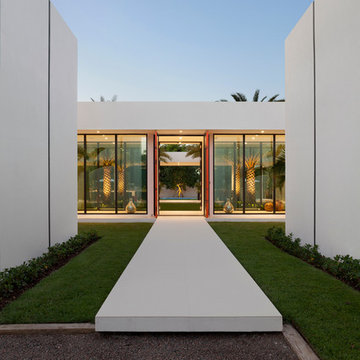
©Edward Butera / ibi designs / Boca Raton, Florida
Foto della facciata di una casa ampia bianca contemporanea a un piano con tetto piano
Foto della facciata di una casa ampia bianca contemporanea a un piano con tetto piano
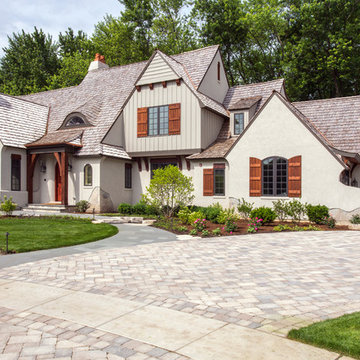
http://www.pickellbuilders.com. Photography by Linda Oyama Bryan. The front elevation of this charming storybook stone and stucco chateau in Libertyville features a blue stone front walk and porch and Brussels block driveway.

Mazor
Foto della facciata di una casa ampia beige mediterranea a tre piani con rivestimento in stucco
Foto della facciata di una casa ampia beige mediterranea a tre piani con rivestimento in stucco
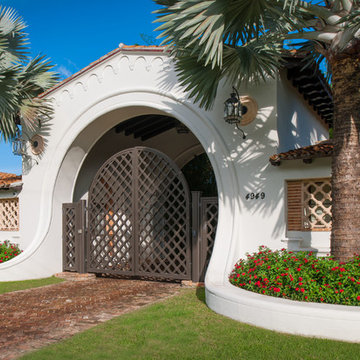
Front Entry Gate
Photo Credit: Maxwell Mackenzie
Foto della facciata di una casa ampia mediterranea
Foto della facciata di una casa ampia mediterranea

Beautiful French inspired home in the heart of Lincoln Park Chicago.
Rising amidst the grand homes of North Howe Street, this stately house has more than 6,600 SF. In total, the home has seven bedrooms, six full bathrooms and three powder rooms. Designed with an extra-wide floor plan (21'-2"), achieved through side-yard relief, and an attached garage achieved through rear-yard relief, it is a truly unique home in a truly stunning environment.
The centerpiece of the home is its dramatic, 11-foot-diameter circular stair that ascends four floors from the lower level to the roof decks where panoramic windows (and views) infuse the staircase and lower levels with natural light. Public areas include classically-proportioned living and dining rooms, designed in an open-plan concept with architectural distinction enabling them to function individually. A gourmet, eat-in kitchen opens to the home's great room and rear gardens and is connected via its own staircase to the lower level family room, mud room and attached 2-1/2 car, heated garage.
The second floor is a dedicated master floor, accessed by the main stair or the home's elevator. Features include a groin-vaulted ceiling; attached sun-room; private balcony; lavishly appointed master bath; tremendous closet space, including a 120 SF walk-in closet, and; an en-suite office. Four family bedrooms and three bathrooms are located on the third floor.
This home was sold early in its construction process.
Nathan Kirkman
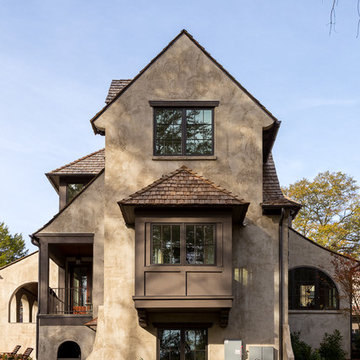
This English arts and crafts-inspired home combines stone and stucco with a cedar shake roof. The architecture features curved roof lines and an octagonal stair turret that serves as a focal point at the front of the home. Inside, plaster arches create an old world backdrop that contrasts with the modern kitchen. Expansive windows allow for an abundance of natural light and bring the lake view into every room.
Kevin Meechan / Meechan Architectural Photography

James Kruger, LandMark Photography,
Peter Eskuche, AIA, Eskuche Design,
Sharon Seitz, HISTORIC studio, Interior Design
Idee per la villa ampia beige rustica a due piani con rivestimenti misti
Idee per la villa ampia beige rustica a due piani con rivestimenti misti
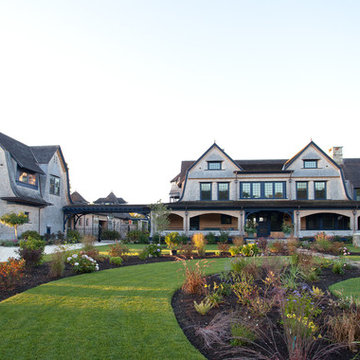
Front facade - Stephen Sullivan Inc.
Immagine della villa ampia beige country a tre piani con rivestimento in legno, tetto a mansarda, copertura a scandole e abbinamento di colori
Immagine della villa ampia beige country a tre piani con rivestimento in legno, tetto a mansarda, copertura a scandole e abbinamento di colori
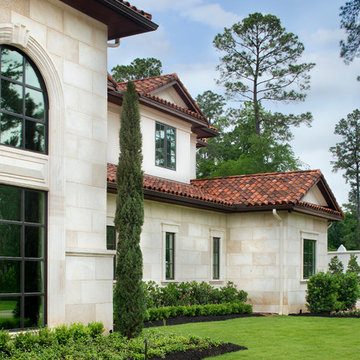
Piston Design
Ispirazione per la facciata di una casa ampia bianca classica a due piani con rivestimento in pietra
Ispirazione per la facciata di una casa ampia bianca classica a due piani con rivestimento in pietra
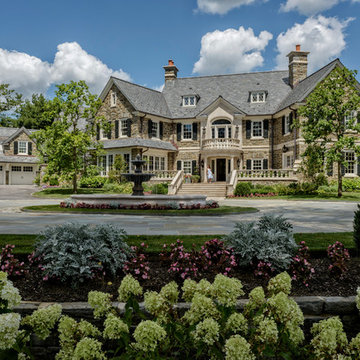
Esempio della villa ampia beige classica a due piani con rivestimento in pietra
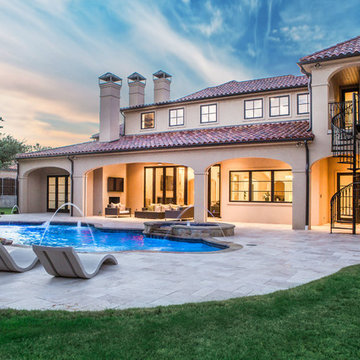
Page // Agency
Ispirazione per la facciata di una casa ampia beige mediterranea a due piani con rivestimento in stucco e tetto a padiglione
Ispirazione per la facciata di una casa ampia beige mediterranea a due piani con rivestimento in stucco e tetto a padiglione
Facciate di case ampie
3
