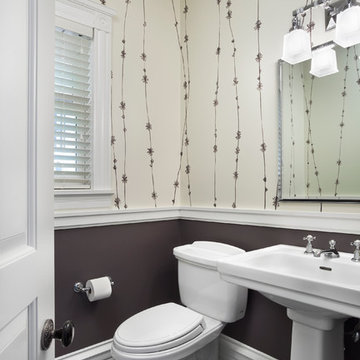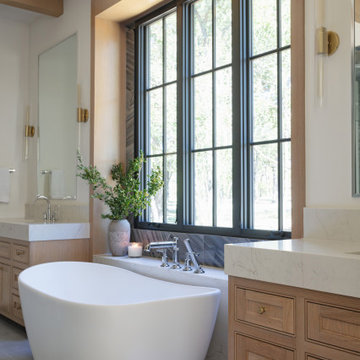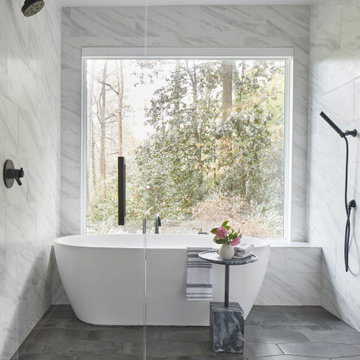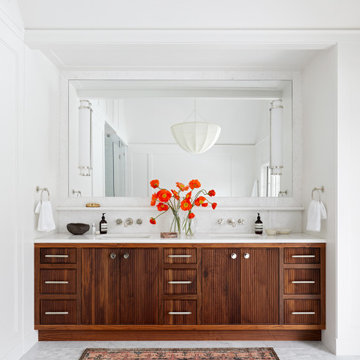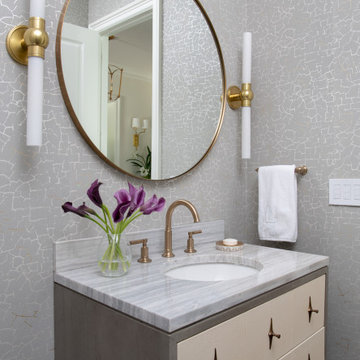Bagni - Foto e idee per arredare
Filtra anche per:
Budget
Ordina per:Popolari oggi
141 - 160 di 2.971.709 foto

The photo doesn't even show how magnificent this slab of granite countertop is. We were able to install it in one piece without cutting it. The countertop has very fine slight sparkle to it. We wanted to create a more zen like shower but still very eye catching.

Rod Pasibe
Immagine di una stanza da bagno padronale chic con vasca freestanding, doccia alcova, piastrelle bianche, piastrelle diamantate e doccia aperta
Immagine di una stanza da bagno padronale chic con vasca freestanding, doccia alcova, piastrelle bianche, piastrelle diamantate e doccia aperta

Moroccan Fish Scales in all white were the perfect choice to brighten and liven this small partial bath! Using a unique tile shape while keeping a monochromatic white theme is a great way to add pizazz to a bathroom that you and all your guests will love.
Large Moroccan Fish Scales – 301 Marshmallow
Trova il professionista locale adatto per il tuo progetto

Nantucket Architectural Photography
Esempio di una grande stanza da bagno padronale stile marino con vasca freestanding, doccia ad angolo, piastrelle bianche, piastrelle in ceramica, pareti bianche e parquet chiaro
Esempio di una grande stanza da bagno padronale stile marino con vasca freestanding, doccia ad angolo, piastrelle bianche, piastrelle in ceramica, pareti bianche e parquet chiaro

Spectrum Studio
Immagine di una stanza da bagno chic con ante in stile shaker, ante grigie, doccia alcova, WC a due pezzi, piastrelle bianche, pareti grigie e pavimento nero
Immagine di una stanza da bagno chic con ante in stile shaker, ante grigie, doccia alcova, WC a due pezzi, piastrelle bianche, pareti grigie e pavimento nero

Complete aging-in-place bathroom remodel to make it more accessible. Includes stylish safety grab bars, LED lighting, wide shower seat, under-mount tub with wide ledge, radiant heated flooring, and curbless entry to shower.
Ricarica la pagina per non vedere più questo specifico annuncio

NMA Architects
Esempio di una grande stanza da bagno padronale chic con piastrelle bianche, lavabo sottopiano, ante bianche, top in marmo, doccia ad angolo, pareti beige, pavimento in marmo, vasca sottopiano, ante con riquadro incassato, piastrelle di marmo, top bianco e WC monopezzo
Esempio di una grande stanza da bagno padronale chic con piastrelle bianche, lavabo sottopiano, ante bianche, top in marmo, doccia ad angolo, pareti beige, pavimento in marmo, vasca sottopiano, ante con riquadro incassato, piastrelle di marmo, top bianco e WC monopezzo
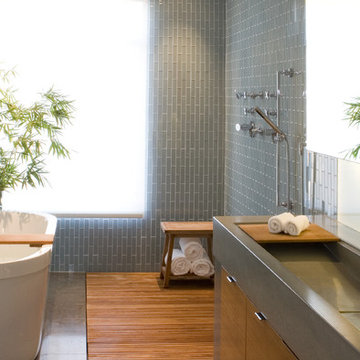
Foto di una stanza da bagno minimal con doccia aperta, lavabo rettangolare e doccia aperta

Blue tile master bathroom.
Idee per una stanza da bagno padronale tradizionale con doccia alcova, piastrelle blu, pavimento bianco, porta doccia a battente, due lavabi e mobile bagno incassato
Idee per una stanza da bagno padronale tradizionale con doccia alcova, piastrelle blu, pavimento bianco, porta doccia a battente, due lavabi e mobile bagno incassato

Foto di una stanza da bagno scandinava con ante lisce, ante grigie, doccia alcova, piastrelle grigie, pareti grigie, lavabo integrato, pavimento grigio, porta doccia a battente, top grigio, un lavabo e mobile bagno sospeso

Download our free ebook, Creating the Ideal Kitchen. DOWNLOAD NOW
Our clients were in the market for an upgrade from builder grade in their Glen Ellyn bathroom! They came to us requesting a more spa like experience and a designer’s eye to create a more refined space.
A large steam shower, bench and rain head replaced a dated corner bathtub. In addition, we added heated floors for those cool Chicago months and several storage niches and built-in cabinets to keep extra towels and toiletries out of sight. The use of circles in the tile, cabinetry and new window in the shower give this primary bath the character it was lacking, while lowering and modifying the unevenly vaulted ceiling created symmetry in the space. The end result is a large luxurious spa shower, more storage space and improvements to the overall comfort of the room. A nice upgrade from the existing builder grade space!
Photography by @margaretrajic
Photo stylist @brandidevers
Do you have an older home that has great bones but needs an upgrade? Contact us here to see how we can help!

Design + Build: Craftsmen's Guild / Photography: Agnieszka Jakubowicz
Immagine di un bagno di servizio contemporaneo
Immagine di un bagno di servizio contemporaneo

The clients, a young professional couple had lived with this bathroom in their townhome for 6 years. They finally could not take it any longer. The designer was tasked with turning this ugly duckling into a beautiful swan without relocating walls, doors, fittings, or fixtures in this principal bathroom. The client wish list included, better storage, improved lighting, replacing the tub with a shower, and creating a sparkling personality for this uninspired space using any color way except white.
The designer began the transformation with the wall tile. Large format rectangular tiles were installed floor to ceiling on the vanity wall and continued behind the toilet and into the shower. The soft variation in tile pattern is very soothing and added to the Zen feeling of the room. One partner is an avid gardener and wanted to bring natural colors into the space. The same tile is used on the floor in a matte finish for slip resistance and in a 2” mosaic of the same tile is used on the shower floor. A lighted tile recess was created across the entire back wall of the shower beautifully illuminating the wall. Recycled glass tiles used in the niche represent the color and shape of leaves. A single glass panel was used in place of a traditional shower door.
Continuing the serene colorway of the bath, natural rift cut white oak was chosen for the vanity and the floating shelves above the toilet. A white quartz for the countertop, has a small reflective pattern like the polished chrome of the fittings and hardware. Natural curved shapes are repeated in the arch of the faucet, the hardware, the front of the toilet and shower column. The rectangular shape of the tile is repeated in the drawer fronts of the cabinets, the sink, the medicine cabinet, and the floating shelves.
The shower column was selected to maintain the simple lines of the fittings while providing a temperature, pressure balance shower experience with a multi-function main shower head and handheld head. The dual flush toilet and low flow shower are a water saving consideration. The floating shelves provide decorative and functional storage. The asymmetric design of the medicine cabinet allows for a full view in the mirror with the added function of a tri view mirror when open. Built in LED lighting is controllable from 2500K to 4000K. The interior of the medicine cabinet is also mirrored and electrified to keep the countertop clear of necessities. Additional lighting is provided with recessed LED fixtures for the vanity area as well as in the shower. A motion sensor light installed under the vanity illuminates the room with a soft glow at night.
The transformation is now complete. No longer an ugly duckling and source of unhappiness, the new bathroom provides a much-needed respite from the couples’ busy lives. It has created a retreat to recharge and replenish, two very important components of wellness.

After raising this roman tub, we fit a mix of neutral patterns into this beautiful space for a tranquil midcentury primary suite designed by Kennedy Cole Interior Design.
Bagni - Foto e idee per arredare

This young married couple enlisted our help to update their recently purchased condo into a brighter, open space that reflected their taste. They traveled to Copenhagen at the onset of their trip, and that trip largely influenced the design direction of their home, from the herringbone floors to the Copenhagen-based kitchen cabinetry. We blended their love of European interiors with their Asian heritage and created a soft, minimalist, cozy interior with an emphasis on clean lines and muted palettes.
8


