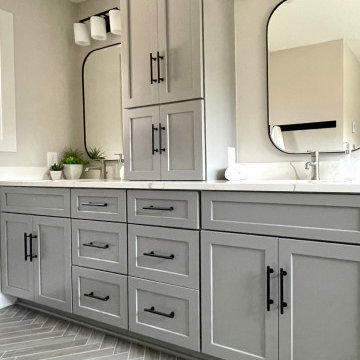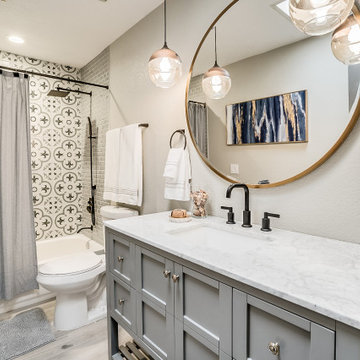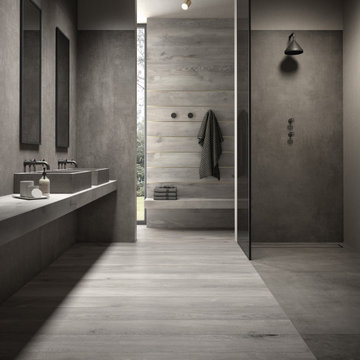Bagni con pavimento con piastrelle effetto legno - Foto e idee per arredare
Filtra anche per:
Budget
Ordina per:Popolari oggi
1 - 20 di 2.748 foto
1 di 2

Beautiful blue and white long hall bathroom with double sinks and a shower at the end wall. The light chevron floor tile pattern adds subtle interest and contrasts with the dark blue vanity. The classic white marble countertop is timeless. The accent wall of blue tile at the back wall of the shower add drama to the space. Tile from Wayne Tile in NJ.
Square white window in shower brings in natural light that is reflected into the space by simple rectangular mirrors and white walls. Above the mirrors are lights in silver and black.

Tropical Bathroom in Horsham, West Sussex
Sparkling brushed-brass elements, soothing tones and patterned topical accent tiling combine in this calming bathroom design.
The Brief
This local Horsham client required our assistance refreshing their bathroom, with the aim of creating a spacious and soothing design. Relaxing natural tones and design elements were favoured from initial conversations, whilst designer Martin was also to create a spacious layout incorporating present-day design components.
Design Elements
From early project conversations this tropical tile choice was favoured and has been incorporated as an accent around storage niches. The tropical tile choice combines perfectly with this neutral wall tile, used to add a soft calming aesthetic to the design. To add further natural elements designer Martin has included a porcelain wood-effect floor tile that is also installed within the walk-in shower area.
The new layout Martin has created includes a vast walk-in shower area at one end of the bathroom, with storage and sanitaryware at the adjacent end.
The spacious walk-in shower contributes towards the spacious feel and aesthetic, and the usability of this space is enhanced with a storage niche which runs wall-to-wall within the shower area. Small downlights have been installed into this niche to add useful and ambient lighting.
Throughout this space brushed-brass inclusions have been incorporated to add a glitzy element to the design.
Special Inclusions
With plentiful storage an important element of the design, two furniture units have been included which also work well with the theme of the project.
The first is a two drawer wall hung unit, which has been chosen in a walnut finish to match natural elements within the design. This unit is equipped with brushed-brass handleware, and atop, a brushed-brass basin mixer from Aqualla has also been installed.
The second unit included is a mirrored wall cabinet from HiB, which adds useful mirrored space to the design, but also fantastic ambient lighting. This cabinet is equipped with demisting technology to ensure the mirrored area can be used at all times.
Project Highlight
The sparkling brushed-brass accents are one of the most eye-catching elements of this design.
A full array of brassware from Aqualla’s Kyloe collection has been used for this project, which is equipped with a subtle knurled finish.
The End Result
The result of this project is a renovation that achieves all elements of the initial project brief, with a remarkable design. A tropical tile choice and brushed-brass elements are some of the stand-out features of this project which this client can will enjoy for many years.
If you are thinking about a bathroom update, discover how our expert designers and award-winning installation team can transform your property. Request your free design appointment in showroom or online today.

Le projet Croix des Gardes consistait à rafraîchir un pied-à-terre à Cannes, avec comme maîtres mots : minimalisme, luminosité et modernité.
Ce 2 pièces sur les hauteurs de Cannes avait séduit les clients par sa vue à couper le souffle sur la baie de Cannes, et sa grande chambre qui en faisait l'appartement de vacances idéal.
Cependant, la cuisine et la salle de bain manquaient d'ergonomie, de confort et de clarté.
La partie salle de bain était auparavant une pièce très chargée : plusieurs revêtements muraux avec des motifs et des couleurs différentes, papier peint fleuri au plafond, un grand placard face à la porte...
La salle de bain est maintenant totalement transformée, comme agrandie ! Le grand placard à laissé la place à un meuble vasque, avec des rangements et un lave linge tandis que la baignoire a été remplacée par un grand bac à douche extra-plat.
Le sol et la faïence ont été remplacés par un carrelage effet bois blanchi et texturé, créant une pièce aux tons apaisants.

Primary Suite remodel with a spa-like, modern and organic vibe. Homeowners had a dated, dark, tired looking bathroom with a large, corner, built-in tub. They wanted a bright and airy, spa-like feel in the space with a unique look. We decided to bring in some texture with the wood-look herringbone floor tile and use a unique, trapazoid shower wall tile instead of the traditional subway tile. We chose a beautiful gray/green paint color for the cabinets to add some depth

Esempio di un'ampia stanza da bagno padronale classica con ante in stile shaker, ante marroni, top in quarzite, top bianco, due lavabi, mobile bagno incassato, vasca con piedi a zampa di leone, doccia a filo pavimento, piastrelle beige, piastrelle in ceramica, pareti bianche, pavimento con piastrelle effetto legno, lavabo da incasso, pavimento marrone, porta doccia a battente, panca da doccia, travi a vista e pareti in perlinato

Ispirazione per un piccolo bagno di servizio classico con ante lisce, ante nere, pavimento con piastrelle effetto legno, lavabo sottopiano, top in marmo, pavimento marrone, top bianco, mobile bagno freestanding e carta da parati

Immagine di una piccola stanza da bagno chic con ante in stile shaker, ante con finitura invecchiata, vasca ad alcova, doccia alcova, WC monopezzo, piastrelle blu, piastrelle in ceramica, pareti grigie, pavimento con piastrelle effetto legno, lavabo sottopiano, top in quarzo composito, pavimento grigio, doccia con tenda, top grigio, nicchia, un lavabo e mobile bagno incassato

Idee per una grande stanza da bagno con doccia moderna con ante a filo, ante verdi, doccia a filo pavimento, piastrelle di marmo, pareti multicolore, pavimento con piastrelle effetto legno, lavabo a consolle, pavimento marrone, doccia aperta, nicchia, un lavabo e mobile bagno incassato

Idee per una grande stanza da bagno padronale moderna con ante in stile shaker, ante bianche, vasca ad angolo, doccia ad angolo, WC monopezzo, piastrelle bianche, piastrelle in gres porcellanato, pareti bianche, pavimento con piastrelle effetto legno, lavabo sottopiano, top in quarzo composito, pavimento marrone, porta doccia a battente, top bianco, due lavabi e mobile bagno freestanding

La doccia è formata da un semplice piatto in resina bianca e una vetrata fissa. La particolarità viene data dalla nicchia porta oggetti con stacco di materiali e dal soffione incassato a soffitto.

You'll find wood floors in the bathroom, something you won't see very often, but they end in an area of tile by the shower, a floating cabinet, and back-lit mirrors.

Esempio di una stanza da bagno chic con ante in stile shaker, ante grigie, vasca ad alcova, vasca/doccia, pareti grigie, pavimento con piastrelle effetto legno, lavabo sottopiano, pavimento grigio, doccia con tenda, top bianco, un lavabo e mobile bagno freestanding

This Project was so fun, the client was a dream to work with. So open to new ideas.
Since this is on a canal the coastal theme was prefect for the client. We gutted both bathrooms. The master bath was a complete waste of space, a huge tub took much of the room. So we removed that and shower which was all strange angles. By combining the tub and shower into a wet room we were able to do 2 large separate vanities and still had room to space.
The guest bath received a new coastal look as well which included a better functioning shower.

Immagine di una stanza da bagno chic con ante con riquadro incassato, ante grigie, piastrelle bianche, pareti beige, pavimento con piastrelle effetto legno, lavabo sottopiano, pavimento grigio, top bianco, due lavabi, mobile bagno freestanding, doccia alcova, WC monopezzo, top in quarzo composito, porta doccia a battente e piastrelle di marmo

Foto di una piccola stanza da bagno con doccia chic con ante in stile shaker, ante grigie, doccia a filo pavimento, WC a due pezzi, piastrelle bianche, piastrelle in gres porcellanato, pareti grigie, pavimento con piastrelle effetto legno, lavabo sottopiano, top in quarzo composito, pavimento marrone, porta doccia a battente, top bianco, un lavabo e mobile bagno freestanding

Esempio di una piccola stanza da bagno stile marinaro con ante in stile shaker, ante bianche, vasca da incasso, vasca/doccia, WC a due pezzi, piastrelle bianche, piastrelle in ceramica, pareti blu, pavimento con piastrelle effetto legno, lavabo integrato, top in quarzo composito, pavimento marrone, doccia con tenda, top bianco, nicchia, un lavabo e mobile bagno incassato

Bathroom tiles with wood and concrete look.
Collections: Les Bois - Sarawa + Prima Materia - Sandalo
Immagine di una stanza da bagno con doccia minimal con ante grigie, doccia a filo pavimento, piastrelle grigie, piastrelle in gres porcellanato, pavimento con piastrelle effetto legno, lavabo a bacinella, pavimento grigio, doccia aperta, top grigio, due lavabi, top piastrellato e mobile bagno sospeso
Immagine di una stanza da bagno con doccia minimal con ante grigie, doccia a filo pavimento, piastrelle grigie, piastrelle in gres porcellanato, pavimento con piastrelle effetto legno, lavabo a bacinella, pavimento grigio, doccia aperta, top grigio, due lavabi, top piastrellato e mobile bagno sospeso

Immagine di una stanza da bagno padronale contemporanea di medie dimensioni con ante in stile shaker, ante turchesi, vasca freestanding, doccia ad angolo, WC monopezzo, piastrelle beige, piastrelle in ceramica, pareti beige, pavimento con piastrelle effetto legno, lavabo sottopiano, top in quarzite, pavimento beige, porta doccia a battente, top bianco, panca da doccia, due lavabi, mobile bagno freestanding, soffitto a volta e pannellatura

The homeowners of this large single-family home in Fairfax Station suburb of Virginia, desired a remodel of their master bathroom. The homeowners selected an open concept for the master bathroom.
We relocated and enlarged the shower. The prior built-in tub was removed and replaced with a slip-free standing tub. The commode was moved the other side of the bathroom in its own space. The bathroom was enlarged by taking a few feet of space from an adjacent closet and bedroom to make room for two separate vanity spaces. The doorway was widened which required relocating ductwork and plumbing to accommodate the spacing. A new barn door is now the bathroom entrance. Each of the vanities are equipped with decorative mirrors and sconce lights. We removed a window for placement of the new shower which required new siding and framing to create a seamless exterior appearance. Elegant plank porcelain floors with embedded hexagonal marble inlay for shower floor and surrounding tub make this memorable transformation. The shower is equipped with multi-function shower fixtures, a hand shower and beautiful custom glass inlay on feature wall. A custom French-styled door shower enclosure completes this elegant shower area. The heated floors and heated towel warmers are among other new amenities.

We were approached by a San Francisco firefighter to design a place for him and his girlfriend to live while also creating additional units he could sell to finance the project. He grew up in the house that was built on this site in approximately 1886. It had been remodeled repeatedly since it was first built so that there was only one window remaining that showed any sign of its Victorian heritage. The house had become so dilapidated over the years that it was a legitimate candidate for demolition. Furthermore, the house straddled two legal parcels, so there was an opportunity to build several new units in its place. At our client’s suggestion, we developed the left building as a duplex of which they could occupy the larger, upper unit and the right building as a large single-family residence. In addition to design, we handled permitting, including gathering support by reaching out to the surrounding neighbors and shepherding the project through the Planning Commission Discretionary Review process. The Planning Department insisted that we develop the two buildings so they had different characters and could not be mistaken for an apartment complex. The duplex design was inspired by Albert Frey’s Palm Springs modernism but clad in fibre cement panels and the house design was to be clad in wood. Because the site was steeply upsloping, the design required tall, thick retaining walls that we incorporated into the design creating sunken patios in the rear yards. All floors feature generous 10 foot ceilings and large windows with the upper, bedroom floors featuring 11 and 12 foot ceilings. Open plans are complemented by sleek, modern finishes throughout.
Bagni con pavimento con piastrelle effetto legno - Foto e idee per arredare
1

