Bagni con pareti multicolore - Foto e idee per arredare
Filtra anche per:
Budget
Ordina per:Popolari oggi
1 - 20 di 17.881 foto

Il bagno dallo spazio ridotto è stato studiato nei minimi particolari. I rivestimenti e il pavimento coordinati ma di diversi colori e formati sono stati la vera sfida di questo spazio.

Esempio di una stanza da bagno country con lavabo sottopiano, ante bianche, pareti multicolore, pavimento con piastrelle a mosaico e ante in stile shaker

Ispirazione per un piccolo bagno di servizio classico con WC monopezzo, pareti multicolore, lavabo a consolle, consolle stile comò, pavimento in marmo, top in marmo e pavimento bianco

Esempio di una piccola stanza da bagno con doccia moderna con ante lisce, ante bianche, doccia a filo pavimento, bidè, pistrelle in bianco e nero, piastrelle multicolore, piastrelle a listelli, pareti multicolore, pavimento in gres porcellanato, lavabo integrato, top in superficie solida, pavimento grigio, porta doccia scorrevole e top bianco

spacecrafting
Ispirazione per un bagno di servizio classico con lavabo a colonna, WC a due pezzi, pareti multicolore e parquet chiaro
Ispirazione per un bagno di servizio classico con lavabo a colonna, WC a due pezzi, pareti multicolore e parquet chiaro
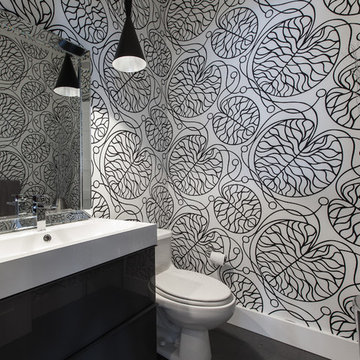
Photo: Becki Peckham © 2013 Houzz
Immagine di una stanza da bagno design con lavabo integrato, WC monopezzo e pareti multicolore
Immagine di una stanza da bagno design con lavabo integrato, WC monopezzo e pareti multicolore
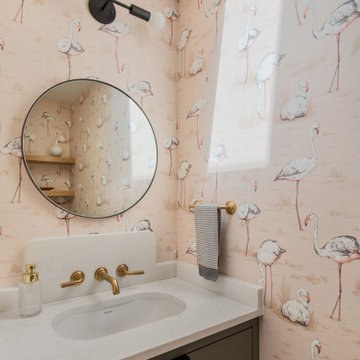
Foto di un bagno di servizio chic con ante lisce, ante grigie, pareti multicolore, lavabo sottopiano, top bianco, mobile bagno sospeso e carta da parati

Санузел.
Ispirazione per una piccola stanza da bagno con doccia design con ante lisce, ante bianche, doccia ad angolo, WC sospeso, piastrelle multicolore, piastrelle in gres porcellanato, pareti multicolore, pavimento in gres porcellanato, lavabo sospeso, top in superficie solida, pavimento bianco, porta doccia a battente, top bianco, lavanderia, un lavabo e mobile bagno sospeso
Ispirazione per una piccola stanza da bagno con doccia design con ante lisce, ante bianche, doccia ad angolo, WC sospeso, piastrelle multicolore, piastrelle in gres porcellanato, pareti multicolore, pavimento in gres porcellanato, lavabo sospeso, top in superficie solida, pavimento bianco, porta doccia a battente, top bianco, lavanderia, un lavabo e mobile bagno sospeso

Inspiring secondary bathrooms and wet rooms, with entire walls fitted with handmade Alex Turco acrylic panels that serve as functional pieces of art and add visual interest to the rooms.

This transitional-inspired remodel to this lovely Bonita Bay home consists of a completely transformed kitchen and bathrooms. The kitchen was redesigned for better functionality, better flow and is now more open to the adjacent rooms. The original kitchen design was very outdated, with natural wood color cabinets, corian countertops, white appliances, a very small island and peninsula, which closed off the kitchen with only one way in and out. The new kitchen features a massive island with seating for six, gorgeous quartz countertops, all new upgraded stainless steel appliances, magnificent white cabinets, including a glass front display cabinet and pantry. The two-toned cabinetry consists of white permitter cabinets, while the island boasts beautiful blue cabinetry. The blue cabinetry is also featured in the bathroom. The bathroom is quite special. Colorful wallpaper sets the tone with a wonderful decorative pattern. The blue cabinets contrasted with the white quartz counters, and gold finishes are truly lovely. New flooring was installed throughout.

A small secondary guest loo was updated with wall panelling and a quirky and unexpected wallpaper from Cole & Son. This cloakroom always raises a smile.
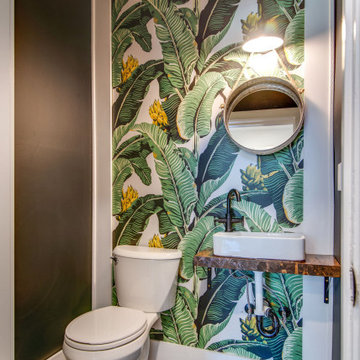
Immagine di un bagno di servizio minimal con pareti multicolore, lavabo a bacinella, top in legno, pavimento nero e top marrone

Designed by Banner Day Interiors, these minty green bathroom tiles in a subway pattern add just the right pop of color to this classic-inspired shower. Sample more handmade colors at fireclaytile.com/samples
TILE SHOWN
4x8 Tiles in Celadon

The guest bathroom received a completely new look with this bright floral wallpaper, classic wall sconces, and custom grey vanity.
Esempio di una parquet e piastrelle stanza da bagno classica di medie dimensioni con pavimento con piastrelle in ceramica, lavabo sottopiano, top in quarzo composito, pavimento grigio, ante grigie, pareti multicolore, top nero e ante a filo
Esempio di una parquet e piastrelle stanza da bagno classica di medie dimensioni con pavimento con piastrelle in ceramica, lavabo sottopiano, top in quarzo composito, pavimento grigio, ante grigie, pareti multicolore, top nero e ante a filo

Foto di un grande bagno di servizio country con ante in stile shaker, ante nere, parquet scuro, pavimento marrone, pareti multicolore e lavabo a colonna

Esempio di una stanza da bagno per bambini stile marinaro di medie dimensioni con ante con riquadro incassato, ante grigie, vasca ad alcova, vasca/doccia, WC monopezzo, piastrelle bianche, pareti multicolore, lavabo sottopiano, top in superficie solida, pavimento multicolore, doccia con tenda, top bianco, piastrelle diamantate, pavimento in marmo, nicchia, due lavabi, mobile bagno incassato e carta da parati
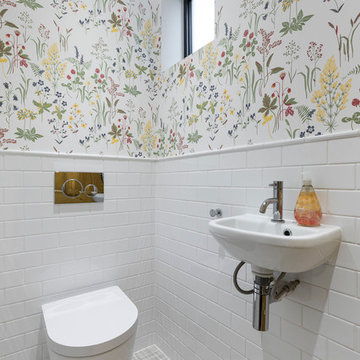
Chris Snook Photography
Esempio di un bagno di servizio tradizionale con WC sospeso, pareti multicolore, lavabo sospeso e pavimento bianco
Esempio di un bagno di servizio tradizionale con WC sospeso, pareti multicolore, lavabo sospeso e pavimento bianco
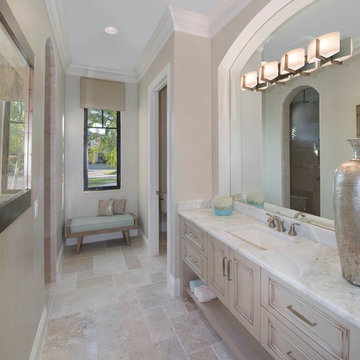
Esempio di una grande stanza da bagno padronale mediterranea con ante con riquadro incassato, ante beige, vasca da incasso, doccia ad angolo, pareti multicolore, pavimento in travertino, lavabo sottopiano, top in marmo e pavimento beige

This traditional powder room gets a dramatic punch with a petite crystal chandelier, Graham and Brown Vintage Flock wallpaper above the wainscoting, and a black ceiling. The ceiling is Benjamin Moore's Twilight Zone 2127-10 in a pearl finish. White trim is a custom mix. Photo by Joseph St. Pierre.
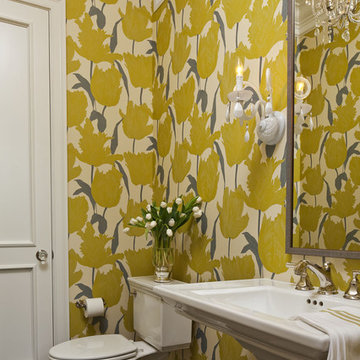
Martha O'Hara Interiors, Interior Selections & Furnishings | Charles Cudd De Novo, Architecture | Troy Thies Photography | Shannon Gale, Photo Styling
Bagni con pareti multicolore - Foto e idee per arredare
1

