Bagni con pareti rosa - Foto e idee per arredare
Filtra anche per:
Budget
Ordina per:Popolari oggi
1 - 20 di 3.836 foto
1 di 2

Immagine di una stanza da bagno per bambini contemporanea di medie dimensioni con ante lisce, ante marroni, vasca ad alcova, vasca/doccia, WC monopezzo, pistrelle in bianco e nero, piastrelle di cemento, pareti rosa, pavimento con piastrelle in ceramica, lavabo sottopiano, top in quarzo composito, pavimento nero, porta doccia a battente, top bianco, due lavabi e mobile bagno freestanding
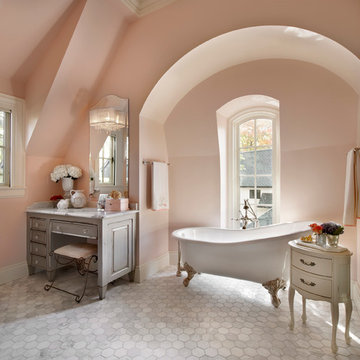
Naperville, IL Residence by
Charles Vincent George Architects Photographs by Tony Soluri
Ispirazione per una stanza da bagno classica con top in marmo e pareti rosa
Ispirazione per una stanza da bagno classica con top in marmo e pareti rosa

Idee per un piccolo bagno di servizio eclettico con ante in stile shaker, ante bianche, WC monopezzo, piastrelle blu, piastrelle in terracotta, pareti rosa, pavimento in legno massello medio, lavabo sottopiano, top in quarzo composito, pavimento marrone, top bianco, mobile bagno freestanding e carta da parati

Foto di una stanza da bagno chic con ante lisce, ante grigie, vasca freestanding, pareti rosa, lavabo a bacinella, pavimento grigio, top bianco, un lavabo e mobile bagno freestanding

This single family home had been recently flipped with builder-grade materials. We touched each and every room of the house to give it a custom designer touch, thoughtfully marrying our soft minimalist design aesthetic with the graphic designer homeowner’s own design sensibilities. One of the most notable transformations in the home was opening up the galley kitchen to create an open concept great room with large skylight to give the illusion of a larger communal space.

Esempio di una piccola stanza da bagno mediterranea con ante lisce, doccia aperta, piastrelle rosa, piastrelle a listelli, pareti rosa, pavimento in terracotta, lavabo a consolle, top in cemento, pavimento arancione, doccia aperta, top rosa, un lavabo e mobile bagno incassato

Ванная комната. Корпусная мебель выполнена на заказ, мебельное ателье «Gorgan Group»; Плинтус и потолочный карниз Orac Decor, «White Wall Studio»; На стенах английская краска Farrow & Ball, «White Wall Studio»; Трековое освещение, «SWG»; Полотенцесушитель, «Terma»; На полу цементная плитка ручной работы, «Cezzle»; Раковина, «Villeroy & Boch»; Дизайнерские мебельные ручки, «Maru studio».

@Florian Peallat
Esempio di un bagno di servizio minimal con piastrelle grigie, pareti rosa, lavabo a bacinella, top in legno, pavimento multicolore e top marrone
Esempio di un bagno di servizio minimal con piastrelle grigie, pareti rosa, lavabo a bacinella, top in legno, pavimento multicolore e top marrone

Immagine di una stanza da bagno padronale nordica di medie dimensioni con vasca freestanding, doccia aperta, WC a due pezzi, piastrelle rosa, piastrelle in ceramica, pareti rosa, pavimento alla veneziana, lavabo sospeso, pavimento multicolore, doccia aperta, un lavabo, mobile bagno sospeso, ante in legno scuro, top in legno e top marrone

Idee per un'ampia stanza da bagno padronale minimal con vasca freestanding, piastrelle grigie, piastrelle di marmo, pareti rosa, pavimento con piastrelle in ceramica, lavabo da incasso e pavimento bianco

Free ebook, Creating the Ideal Kitchen. DOWNLOAD NOW
Designed by: Susan Klimala, CKD, CBD
Photography by: LOMA Studios
For more information on kitchen and bath design ideas go to: www.kitchenstudio-ge.com
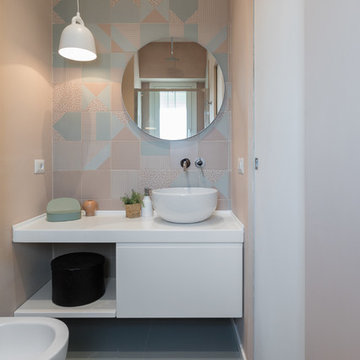
Stefano Corso
Ispirazione per una stanza da bagno minimal con ante lisce, ante bianche, bidè, piastrelle verdi, piastrelle rosa, pareti rosa, lavabo a bacinella, pavimento verde e top bianco
Ispirazione per una stanza da bagno minimal con ante lisce, ante bianche, bidè, piastrelle verdi, piastrelle rosa, pareti rosa, lavabo a bacinella, pavimento verde e top bianco

Foto di una stanza da bagno con doccia classica di medie dimensioni con ante in stile shaker, ante bianche, vasca ad alcova, vasca/doccia, WC monopezzo, piastrelle bianche, pareti rosa, lavabo sottopiano, pavimento grigio, doccia aperta, top multicolore, piastrelle in gres porcellanato, pavimento in marmo e top in marmo

Green and pink guest bathroom with green metro tiles. brass hardware and pink sink.
Foto di una grande stanza da bagno padronale bohémian con ante in legno bruno, vasca freestanding, doccia aperta, piastrelle verdi, piastrelle in ceramica, pareti rosa, pavimento in marmo, lavabo a bacinella, top in marmo, pavimento grigio, doccia aperta e top bianco
Foto di una grande stanza da bagno padronale bohémian con ante in legno bruno, vasca freestanding, doccia aperta, piastrelle verdi, piastrelle in ceramica, pareti rosa, pavimento in marmo, lavabo a bacinella, top in marmo, pavimento grigio, doccia aperta e top bianco
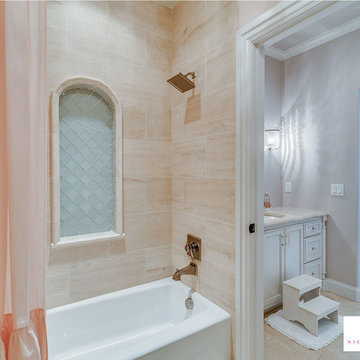
Flow Photography
Ispirazione per una stanza da bagno per bambini chic di medie dimensioni con ante lisce, ante bianche, vasca da incasso, vasca/doccia, WC a due pezzi, piastrelle beige, piastrelle in travertino, pareti rosa, lavabo sottopiano, top in marmo, doccia con tenda, pavimento in travertino e pavimento beige
Ispirazione per una stanza da bagno per bambini chic di medie dimensioni con ante lisce, ante bianche, vasca da incasso, vasca/doccia, WC a due pezzi, piastrelle beige, piastrelle in travertino, pareti rosa, lavabo sottopiano, top in marmo, doccia con tenda, pavimento in travertino e pavimento beige
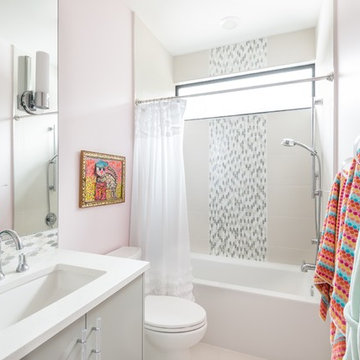
jacob bodkin
Ispirazione per una stanza da bagno design con ante lisce, ante grigie, vasca ad alcova, vasca/doccia, piastrelle grigie, piastrelle a mosaico, pareti rosa, lavabo sottopiano e doccia con tenda
Ispirazione per una stanza da bagno design con ante lisce, ante grigie, vasca ad alcova, vasca/doccia, piastrelle grigie, piastrelle a mosaico, pareti rosa, lavabo sottopiano e doccia con tenda

Idee per una grande stanza da bagno padronale chic con ante bianche, vasca sottopiano, doccia alcova, piastrelle bianche, piastrelle in pietra, pareti rosa, pavimento con piastrelle in ceramica, top in marmo, ante con riquadro incassato, bidè, porta doccia a battente, lavabo sottopiano, pavimento bianco e top bianco
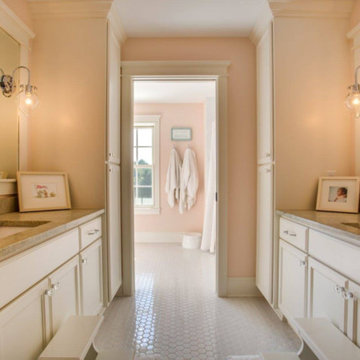
Immagine di una grande stanza da bagno padronale country con ante con riquadro incassato, ante bianche, top in granito, pareti rosa, pavimento in vinile e lavabo sottopiano
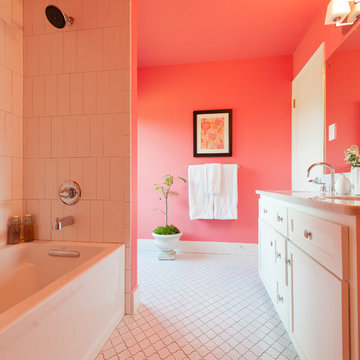
This funky and fun bathroom features arabesque porcelain tiles for the floor and 4 x 12 white ceramic tiles for the bathroom.
All photos by Trent Lee Photography
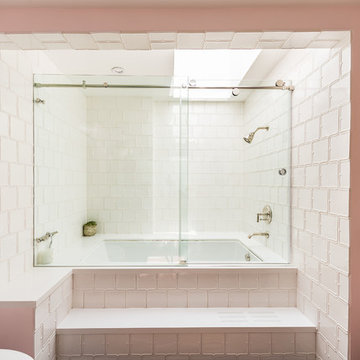
Immagine di una stanza da bagno padronale chic con vasca ad alcova, vasca/doccia, piastrelle bianche, pareti rosa, porta doccia scorrevole e piastrelle in ceramica
Bagni con pareti rosa - Foto e idee per arredare
1

