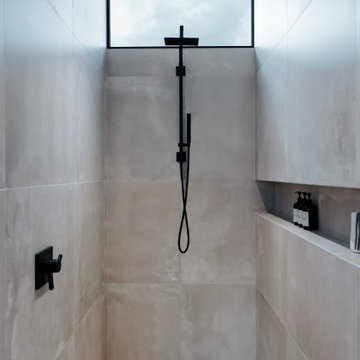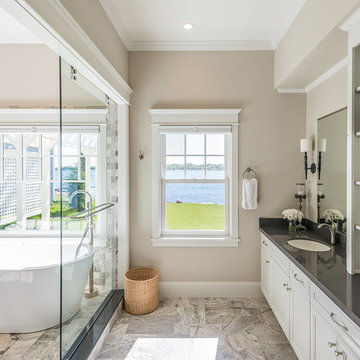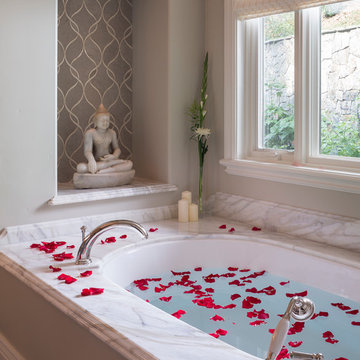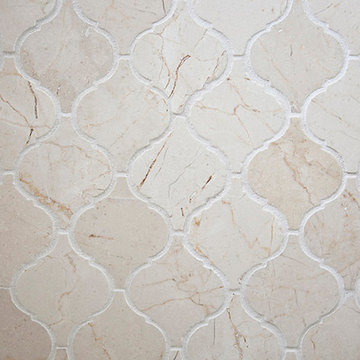Bagni con piastrelle in pietra - Foto e idee per arredare
Filtra anche per:
Budget
Ordina per:Popolari oggi
1 - 20 di 49.981 foto

Idee per una stanza da bagno minimal con lavabo integrato, doccia a filo pavimento, piastrelle bianche, piastrelle in pietra, pareti bianche, pavimento in marmo e pavimento grigio

Dan Farmer | seattlehometours.com
Esempio di una stanza da bagno padronale design con vasca freestanding, doccia a filo pavimento, piastrelle beige, piastrelle in pietra e porta doccia a battente
Esempio di una stanza da bagno padronale design con vasca freestanding, doccia a filo pavimento, piastrelle beige, piastrelle in pietra e porta doccia a battente

A small bathroom is given a clean, bright, and contemporary look. Storage was key to this design, so we made sure to give our clients plenty of hidden space throughout the room. We installed a full-height linen closet which, thanks to the pull-out shelves, stays conveniently tucked away as well as vanity with U-shaped drawers, perfect for storing smaller items.
The shower also provides our clients with storage opportunity, with two large shower niches - one with four built-in glass shelves. For a bit of sparkle and contrast to the all-white interior, we added a copper glass tile accent to the second niche.
Designed by Chi Renovation & Design who serve Chicago and it's surrounding suburbs, with an emphasis on the North Side and North Shore. You'll find their work from the Loop through Lincoln Park, Skokie, Evanston, and all of the way up to Lake Forest.
For more about Chi Renovation & Design, click here: https://www.chirenovation.com/
To learn more about this project, click here: https://www.chirenovation.com/portfolio/northshore-bathroom-renovation/

A double vanity painted in a deep dusty navy blue with a mirror to match. Love the pair of nickel wall lights here and the Leroy Brooks taps. Marble countertop and floor tiles.

Shower Room
Photography: Philip Vile
Foto di una piccola stanza da bagno con doccia design con lavabo sospeso, doccia ad angolo, WC sospeso, piastrelle marroni, piastrelle in pietra e pareti grigie
Foto di una piccola stanza da bagno con doccia design con lavabo sospeso, doccia ad angolo, WC sospeso, piastrelle marroni, piastrelle in pietra e pareti grigie

Esempio di un'ampia stanza da bagno padronale contemporanea con ante lisce, ante in legno scuro, vasca freestanding, pavimento in marmo, lavabo sottopiano, top in marmo, piastrelle in pietra, pareti beige, piastrelle grigie, piastrelle bianche, pavimento bianco e top bianco

Master Shower
Immagine di una stanza da bagno padronale moderna di medie dimensioni con doccia a filo pavimento, piastrelle grigie, piastrelle in pietra, pareti beige, pavimento in gres porcellanato, pavimento grigio, doccia aperta e nicchia
Immagine di una stanza da bagno padronale moderna di medie dimensioni con doccia a filo pavimento, piastrelle grigie, piastrelle in pietra, pareti beige, pavimento in gres porcellanato, pavimento grigio, doccia aperta e nicchia

Photographer, Morgan Sheff
Foto di una grande stanza da bagno padronale chic con ante lisce, ante bianche, vasca freestanding, doccia aperta, piastrelle multicolore, piastrelle in pietra, lavabo sottopiano, pareti beige, pavimento in gres porcellanato, top in superficie solida e top grigio
Foto di una grande stanza da bagno padronale chic con ante lisce, ante bianche, vasca freestanding, doccia aperta, piastrelle multicolore, piastrelle in pietra, lavabo sottopiano, pareti beige, pavimento in gres porcellanato, top in superficie solida e top grigio

The goal of this project was to upgrade the builder grade finishes and create an ergonomic space that had a contemporary feel. This bathroom transformed from a standard, builder grade bathroom to a contemporary urban oasis. This was one of my favorite projects, I know I say that about most of my projects but this one really took an amazing transformation. By removing the walls surrounding the shower and relocating the toilet it visually opened up the space. Creating a deeper shower allowed for the tub to be incorporated into the wet area. Adding a LED panel in the back of the shower gave the illusion of a depth and created a unique storage ledge. A custom vanity keeps a clean front with different storage options and linear limestone draws the eye towards the stacked stone accent wall.
Houzz Write Up: https://www.houzz.com/magazine/inside-houzz-a-chopped-up-bathroom-goes-streamlined-and-swank-stsetivw-vs~27263720
The layout of this bathroom was opened up to get rid of the hallway effect, being only 7 foot wide, this bathroom needed all the width it could muster. Using light flooring in the form of natural lime stone 12x24 tiles with a linear pattern, it really draws the eye down the length of the room which is what we needed. Then, breaking up the space a little with the stone pebble flooring in the shower, this client enjoyed his time living in Japan and wanted to incorporate some of the elements that he appreciated while living there. The dark stacked stone feature wall behind the tub is the perfect backdrop for the LED panel, giving the illusion of a window and also creates a cool storage shelf for the tub. A narrow, but tasteful, oval freestanding tub fit effortlessly in the back of the shower. With a sloped floor, ensuring no standing water either in the shower floor or behind the tub, every thought went into engineering this Atlanta bathroom to last the test of time. With now adequate space in the shower, there was space for adjacent shower heads controlled by Kohler digital valves. A hand wand was added for use and convenience of cleaning as well. On the vanity are semi-vessel sinks which give the appearance of vessel sinks, but with the added benefit of a deeper, rounded basin to avoid splashing. Wall mounted faucets add sophistication as well as less cleaning maintenance over time. The custom vanity is streamlined with drawers, doors and a pull out for a can or hamper.
A wonderful project and equally wonderful client. I really enjoyed working with this client and the creative direction of this project.
Brushed nickel shower head with digital shower valve, freestanding bathtub, curbless shower with hidden shower drain, flat pebble shower floor, shelf over tub with LED lighting, gray vanity with drawer fronts, white square ceramic sinks, wall mount faucets and lighting under vanity. Hidden Drain shower system. Atlanta Bathroom.

The configuration of a structural wall at one end of the bathroom influenced the interior shape of the walk-in steam shower. The corner chases became home to two recessed shower caddies on either side of a niche where a Botticino marble bench resides. The walls are white, highly polished Thassos marble. For the custom mural, Thassos and Botticino marble chips were fashioned into a mosaic of interlocking eternity rings. The basket weave pattern on the shower floor pays homage to the provenance of the house.
The linen closet next to the shower was designed to look like it originally resided with the vanity--compatible in style, but not exactly matching. Like so many heirloom cabinets, it was created to look like a double chest with a marble platform between upper and lower cabinets. The upper cabinet doors have antique glass behind classic curved mullions that are in keeping with the eternity ring theme in the shower.
Photographer: Peter Rymwid

PB Teen bedroom, featuring Coco Crystal large pendant chandelier, Wayfair leaning mirrors, Restoration Hardware and Wisteria Peony wall art. Bathroom features Cambridge plumbing and claw foot slipper cooking bathtub, Ferguson plumbing fixtures, 4-panel frosted glass bard door, and magnolia weave white carrerrea marble floor and wall tile.

Idee per un piccolo bagno di servizio contemporaneo con consolle stile comò, ante in legno bruno, WC monopezzo, piastrelle grigie, piastrelle in pietra, pareti grigie, parquet chiaro, lavabo a bacinella, top in quarzite e pavimento marrone

Lynnette Bauer - 360REI
Esempio di un piccolo bagno di servizio design con WC sospeso, piastrelle in pietra, pavimento con piastrelle in ceramica, lavabo a bacinella, top in granito, pavimento marrone, piastrelle beige, pareti verdi e ante lisce
Esempio di un piccolo bagno di servizio design con WC sospeso, piastrelle in pietra, pavimento con piastrelle in ceramica, lavabo a bacinella, top in granito, pavimento marrone, piastrelle beige, pareti verdi e ante lisce

Ispirazione per una stanza da bagno padronale contemporanea di medie dimensioni con nessun'anta, piastrelle grigie, piastrelle bianche, parquet chiaro, lavabo a bacinella, ante grigie, piastrelle in pietra, pareti grigie, top in legno e pavimento marrone

Esempio di una stanza da bagno padronale minimalista di medie dimensioni con ante con bugna sagomata, ante marroni, doccia a filo pavimento, piastrelle beige, piastrelle in pietra, top in laminato, doccia aperta, pareti beige, pavimento in travertino, lavabo sottopiano e pavimento beige

Kat Alves-Photography
Esempio di una piccola stanza da bagno con doccia country con ante nere, doccia aperta, WC monopezzo, piastrelle multicolore, piastrelle in pietra, pareti bianche, pavimento in marmo, lavabo sottopiano, top in marmo e ante lisce
Esempio di una piccola stanza da bagno con doccia country con ante nere, doccia aperta, WC monopezzo, piastrelle multicolore, piastrelle in pietra, pareti bianche, pavimento in marmo, lavabo sottopiano, top in marmo e ante lisce

Step inside this stunning refined traditional home designed by our Lafayette studio. The luxurious interior seamlessly blends French country and classic design elements with contemporary touches, resulting in a timeless and sophisticated aesthetic. From the soft beige walls to the intricate detailing, every aspect of this home exudes elegance and warmth. The sophisticated living spaces feature inviting colors, high-end finishes, and impeccable attention to detail, making this home the perfect haven for relaxation and entertainment. Explore the photos to see how we transformed this stunning property into a true forever home.
---
Project by Douglah Designs. Their Lafayette-based design-build studio serves San Francisco's East Bay areas, including Orinda, Moraga, Walnut Creek, Danville, Alamo Oaks, Diablo, Dublin, Pleasanton, Berkeley, Oakland, and Piedmont.
For more about Douglah Designs, click here: http://douglahdesigns.com/
To learn more about this project, see here: https://douglahdesigns.com/featured-portfolio/european-charm/

Kristen Vincent Photography
Immagine di una piccola stanza da bagno padronale mediterranea con ante a filo, ante in legno scuro, vasca ad angolo, doccia ad angolo, WC monopezzo, piastrelle beige, piastrelle in pietra, pareti bianche, pavimento in travertino, lavabo sottopiano e top in quarzo composito
Immagine di una piccola stanza da bagno padronale mediterranea con ante a filo, ante in legno scuro, vasca ad angolo, doccia ad angolo, WC monopezzo, piastrelle beige, piastrelle in pietra, pareti bianche, pavimento in travertino, lavabo sottopiano e top in quarzo composito

Esempio di una grande stanza da bagno padronale classica con vasca freestanding, doccia aperta, piastrelle bianche, piastrelle in pietra, pareti nere, parquet scuro, lavabo sottopiano, doccia aperta, nicchia e panca da doccia

Teri Fotheringham Photography
Idee per una grande stanza da bagno padronale chic con ante con bugna sagomata, ante grigie, vasca freestanding, doccia a filo pavimento, WC monopezzo, piastrelle bianche, piastrelle in pietra, pareti grigie, pavimento in marmo, lavabo sottopiano e top in marmo
Idee per una grande stanza da bagno padronale chic con ante con bugna sagomata, ante grigie, vasca freestanding, doccia a filo pavimento, WC monopezzo, piastrelle bianche, piastrelle in pietra, pareti grigie, pavimento in marmo, lavabo sottopiano e top in marmo
Bagni con piastrelle in pietra - Foto e idee per arredare
1

