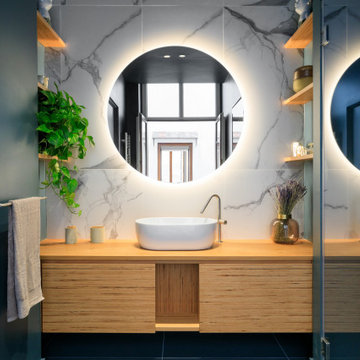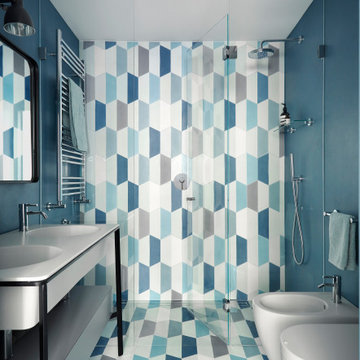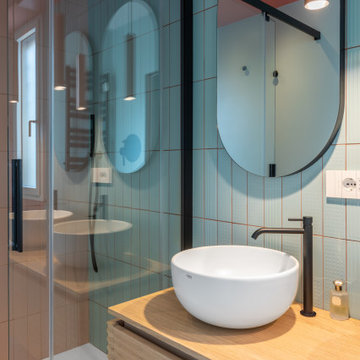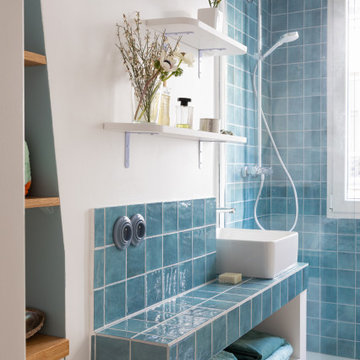Bagni turchesi - Foto e idee per arredare
Filtra anche per:
Budget
Ordina per:Popolari oggi
1 - 20 di 36.680 foto
1 di 5

The shower space is fitted with plumbing fixtures from the Kohler Artifacts collection in polished nickel. The single function Artifacts showerhead and hand shower are shown. The tile is Cararra porcelain accented by the "eternal ring" mosaic from The Kohler Surfaces collection.
Kyle J Caldwell Photography Inc

Idee per una stanza da bagno con doccia contemporanea di medie dimensioni con vasca sottopiano, doccia a filo pavimento, WC sospeso, piastrelle verdi, pareti verdi, pavimento in cemento, top in quarzo composito, pavimento verde, porta doccia a battente, top bianco e un lavabo

Idee per una stanza da bagno country con ante lisce, ante in legno bruno, doccia alcova, piastrelle bianche, piastrelle diamantate, pareti grigie, lavabo sottopiano, pavimento multicolore, top nero e due lavabi

Penny Round Tile
Esempio di una piccola stanza da bagno con doccia stile marinaro con ante lisce, ante in legno scuro, vasca ad alcova, vasca/doccia, WC monopezzo, piastrelle blu, piastrelle in ceramica, pareti blu, pavimento in gres porcellanato, lavabo sottopiano, top in quarzo composito, pavimento grigio, doccia con tenda, top bianco, un lavabo e mobile bagno freestanding
Esempio di una piccola stanza da bagno con doccia stile marinaro con ante lisce, ante in legno scuro, vasca ad alcova, vasca/doccia, WC monopezzo, piastrelle blu, piastrelle in ceramica, pareti blu, pavimento in gres porcellanato, lavabo sottopiano, top in quarzo composito, pavimento grigio, doccia con tenda, top bianco, un lavabo e mobile bagno freestanding
Immagine di una stanza da bagno con doccia moderna di medie dimensioni con ante grigie, vasca da incasso, vasca/doccia, WC monopezzo, piastrelle grigie, piastrelle in gres porcellanato, pareti grigie, pavimento in gres porcellanato, lavabo sottopiano, top in quarzo composito, pavimento grigio, porta doccia a battente e top grigio

We were so delighted to be able to bring to life our fresh take and new renovation on a picturesque bathroom. A scene of symmetry, quite pleasing to the eye, the counter and sink area was cultivated to be a clean space, with hidden storage on the side of each elongated mirror, and a center section with seating for getting ready each day. It is highlighted by the shiny silver elements of the hardware and sink fixtures that enhance the sleek lines and look of this vanity area. Lit by a thin elegant sconce and decorated in a pathway of stunning tile mosaic this is the focal point of the master bathroom. Following the tile paths further into the bathroom brings one to the large glass shower, with its own intricate tile detailing within leading up the walls to the waterfall feature. Equipped with everything from shower seating and a towel heater, to a secluded toilet area able to be hidden by a pocket door, this master bathroom is impeccably furnished. Each element contributes to the remarkably classic simplicity of this master bathroom design, making it truly a breath of fresh air.
Custom designed by Hartley and Hill Design. All materials and furnishings in this space are available through Hartley and Hill Design. www.hartleyandhilldesign.com 888-639-0639

Esempio di una stanza da bagno con doccia country con ante in legno scuro, doccia a filo pavimento, piastrelle bianche, pareti bianche, lavabo sottopiano, pavimento multicolore, porta doccia a battente, nicchia, panca da doccia e ante lisce

Asheville 1296 luxurious Owner's Bath with freestanding tub and Carerra marble.
Foto di una grande stanza da bagno padronale tradizionale con lavabo sottopiano, ante con riquadro incassato, ante bianche, top in marmo, vasca freestanding, doccia alcova, piastrelle bianche, pareti grigie, piastrelle in gres porcellanato, pavimento in gres porcellanato e pavimento bianco
Foto di una grande stanza da bagno padronale tradizionale con lavabo sottopiano, ante con riquadro incassato, ante bianche, top in marmo, vasca freestanding, doccia alcova, piastrelle bianche, pareti grigie, piastrelle in gres porcellanato, pavimento in gres porcellanato e pavimento bianco

With an eye-catching balance of white hexagon floor tile and lively green subway shower tile, this bathroom has a timeless and traditional flair.
DESIGN
Interior Blooms Design Co.
PHOTOS
Emily Kennedy Photography
Tile Shown: 2" & 6" Hexagon in Calcite; 3x6 & Cori Molding in Seedling

Black and white can never make a comeback, because it's always around. Such a classic combo that never gets old and we had lots of fun creating a fun and functional space in this jack and jill bathroom. Used by one of the client's sons as well as being the bathroom for overnight guests, this space needed to not only have enough foot space for two, but be "cool" enough for a teenage boy to appreciate and show off to his friends.
The vanity cabinet is a freestanding unit from WW Woods Shiloh collection in their Black paint color. A simple inset door style - Aspen - keeps it looking clean while really making it a furniture look. All of the tile is marble and sourced from Daltile, in Carrara White and Nero Marquina (black). The accent wall is the 6" hex black/white blend. All of the plumbing fixtures and hardware are from the Brizo Litze collection in a Luxe Gold finish. Countertop is Caesarstone Blizzard 3cm quartz.

Joe Purvis Photos
Esempio di una grande stanza da bagno padronale classica con ante grigie, piastrelle blu, top in marmo, pareti bianche, parquet chiaro, lavabo sottopiano, top bianco e ante a filo
Esempio di una grande stanza da bagno padronale classica con ante grigie, piastrelle blu, top in marmo, pareti bianche, parquet chiaro, lavabo sottopiano, top bianco e ante a filo

Primary bathroom
Immagine di una stanza da bagno padronale minimalista con ante in legno scuro, vasca ad angolo, zona vasca/doccia separata, piastrelle verdi, piastrelle in ceramica, pareti bianche, lavabo integrato, top in quarzo composito, pavimento bianco, porta doccia a battente, top bianco, nicchia, due lavabi, mobile bagno incassato, soffitto in perlinato e ante lisce
Immagine di una stanza da bagno padronale minimalista con ante in legno scuro, vasca ad angolo, zona vasca/doccia separata, piastrelle verdi, piastrelle in ceramica, pareti bianche, lavabo integrato, top in quarzo composito, pavimento bianco, porta doccia a battente, top bianco, nicchia, due lavabi, mobile bagno incassato, soffitto in perlinato e ante lisce

A new ensuite created in what was the old box bedroom
Immagine di una piccola stanza da bagno padronale design con ante bianche, doccia aperta, piastrelle gialle, piastrelle in ceramica, lavabo a colonna, pavimento nero, doccia aperta e un lavabo
Immagine di una piccola stanza da bagno padronale design con ante bianche, doccia aperta, piastrelle gialle, piastrelle in ceramica, lavabo a colonna, pavimento nero, doccia aperta e un lavabo

This young married couple enlisted our help to update their recently purchased condo into a brighter, open space that reflected their taste. They traveled to Copenhagen at the onset of their trip, and that trip largely influenced the design direction of their home, from the herringbone floors to the Copenhagen-based kitchen cabinetry. We blended their love of European interiors with their Asian heritage and created a soft, minimalist, cozy interior with an emphasis on clean lines and muted palettes.

The detailed plans for this bathroom can be purchased here: https://www.changeyourbathroom.com/shop/simple-yet-elegant-bathroom-plans/ Small bathroom with Carrara marble hex tile on floor, ceramic subway tile on shower walls, marble counter top, marble bench seat, marble trimming out window, water resistant marine shutters in shower, towel rack with capital picture frame, frameless glass panel with hinges. Atlanta Bathroom

Master Bathroom remodel in North Fork vacation house. The marble tile floor flows straight through to the shower eliminating the need for a curb. A stationary glass panel keeps the water in and eliminates the need for a door. Glass tile on the walls compliments the marble on the floor while maintaining the modern feel of the space.
Bagni turchesi - Foto e idee per arredare
1





