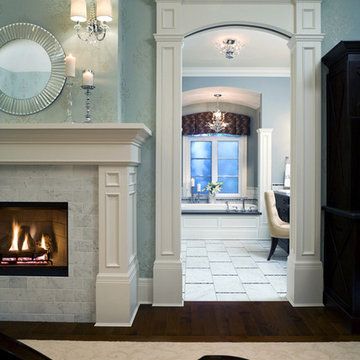Bagni parquet e piastrelle turchesi - Foto e idee per arredare
Filtra anche per:
Budget
Ordina per:Popolari oggi
1 - 9 di 9 foto
1 di 3

ARCHITECT: TRIGG-SMITH ARCHITECTS
PHOTOS: REX MAXIMILIAN
Esempio di una parquet e piastrelle stanza da bagno padronale american style di medie dimensioni con pareti gialle, parquet scuro, lavabo a colonna, piastrelle verdi e piastrelle diamantate
Esempio di una parquet e piastrelle stanza da bagno padronale american style di medie dimensioni con pareti gialle, parquet scuro, lavabo a colonna, piastrelle verdi e piastrelle diamantate
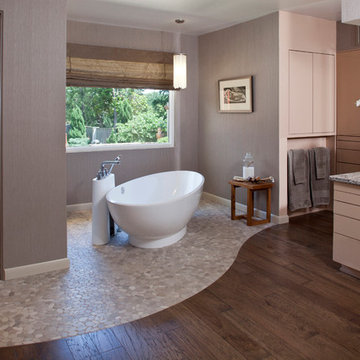
Mid-Century Modern Design
Tub by Victoria and Albert, Porcelanosa Tile, Kohler and Toto Plumbing Fixtures.Maharam Wall covering.
Stuart Harle, AKBD; Allied ASID
Miller Photography, Tulsa, Oklahoma
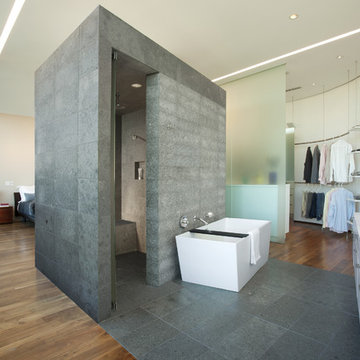
This sixth floor penthouse overlooks the city lakes, the Uptown retail district and the city skyline beyond. Designed for a young professional, the space is shaped by distinguishing the private and public realms through sculptural spatial gestures. Upon entry, a curved wall of white marble dust plaster pulls one into the space and delineates the boundary of the private master suite. The master bedroom space is screened from the entry by a translucent glass wall layered with a perforated veil creating optical dynamics and movement. This functions to privatize the master suite, while still allowing light to filter through the space to the entry. Suspended cabinet elements of Australian Walnut float opposite the curved white wall and Walnut floors lead one into the living room and kitchen spaces.
A custom perforated stainless steel shroud surrounds a spiral stair that leads to a roof deck and garden space above, creating a daylit lantern within the center of the space. The concept for the stair began with the metaphor of water as a connection to the chain of city lakes. An image of water was abstracted into a series of pixels that were translated into a series of varying perforations, creating a dynamic pattern cut out of curved stainless steel panels. The result creates a sensory exciting path of movement and light, allowing the user to move up and down through dramatic shadow patterns that change with the position of the sun, transforming the light within the space.
The kitchen is composed of Cherry and translucent glass cabinets with stainless steel shelves and countertops creating a progressive, modern backdrop to the interior edge of the living space. The powder room draws light through translucent glass, nestled behind the kitchen. Lines of light within, and suspended from the ceiling extend through the space toward the glass perimeter, defining a graphic counterpoint to the natural light from the perimeter full height glass.
Within the master suite a freestanding Burlington stone bathroom mass creates solidity and privacy while separating the bedroom area from the bath and dressing spaces. The curved wall creates a walk-in dressing space as a fine boutique within the suite. The suspended screen acts as art within the master bedroom while filtering the light from the full height windows which open to the city beyond.
The guest suite and office is located behind the pale blue wall of the kitchen through a sliding translucent glass panel. Natural light reaches the interior spaces of the dressing room and bath over partial height walls and clerestory glass.

Jahanshah Ardalan
Immagine di una parquet e piastrelle stanza da bagno padronale contemporanea di medie dimensioni con ante bianche, vasca freestanding, doccia a filo pavimento, WC sospeso, pareti bianche, lavabo a bacinella, top in legno, nessun'anta, piastrelle bianche, piastrelle in gres porcellanato, pavimento in legno massello medio, pavimento marrone, doccia aperta e top marrone
Immagine di una parquet e piastrelle stanza da bagno padronale contemporanea di medie dimensioni con ante bianche, vasca freestanding, doccia a filo pavimento, WC sospeso, pareti bianche, lavabo a bacinella, top in legno, nessun'anta, piastrelle bianche, piastrelle in gres porcellanato, pavimento in legno massello medio, pavimento marrone, doccia aperta e top marrone
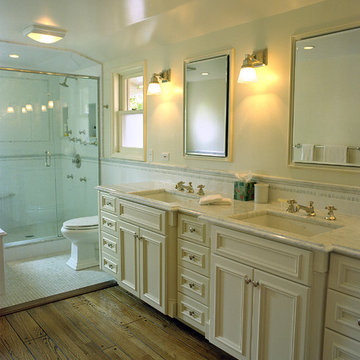
Some of my bathrooms.
Idee per una parquet e piastrelle stanza da bagno classica con lavabo sottopiano, ante con riquadro incassato, ante beige, doccia alcova e piastrelle bianche
Idee per una parquet e piastrelle stanza da bagno classica con lavabo sottopiano, ante con riquadro incassato, ante beige, doccia alcova e piastrelle bianche
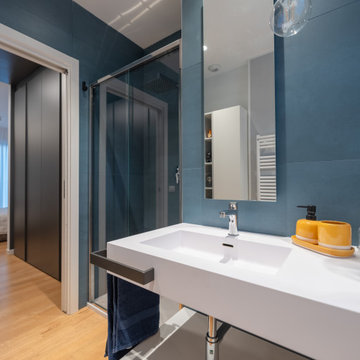
Bagno minimal dal rivestimento blu con parquet a pavimento e doccia in nicchia. Anche in questo bagno abbiamo un top sospeso con cassetti a pavimento.
Foto di Simone Marulli
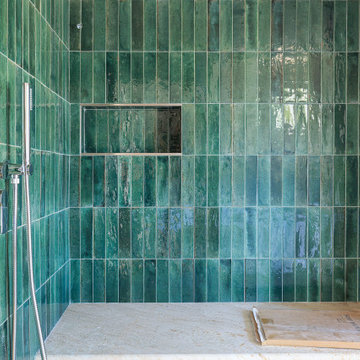
Dettaglio della doccia
Ispirazione per una parquet e piastrelle stanza da bagno padronale minimal di medie dimensioni con zona vasca/doccia separata, WC a due pezzi, piastrelle verdi, pareti bianche, parquet chiaro, pavimento marrone e porta doccia a battente
Ispirazione per una parquet e piastrelle stanza da bagno padronale minimal di medie dimensioni con zona vasca/doccia separata, WC a due pezzi, piastrelle verdi, pareti bianche, parquet chiaro, pavimento marrone e porta doccia a battente
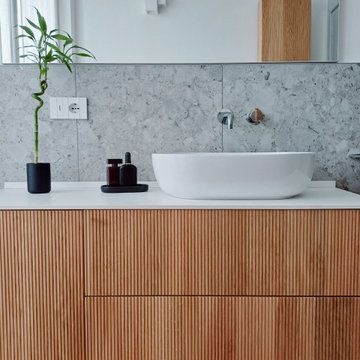
Immagine di una parquet e piastrelle stanza da bagno con doccia nordica di medie dimensioni con ante in legno chiaro, doccia ad angolo, piastrelle grigie, piastrelle in gres porcellanato, pareti bianche, parquet chiaro, lavabo a bacinella, top in superficie solida, porta doccia a battente, top bianco, un lavabo e mobile bagno sospeso
Bagni parquet e piastrelle turchesi - Foto e idee per arredare
1


