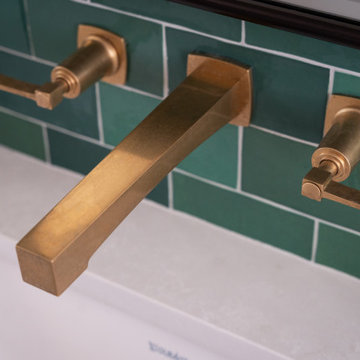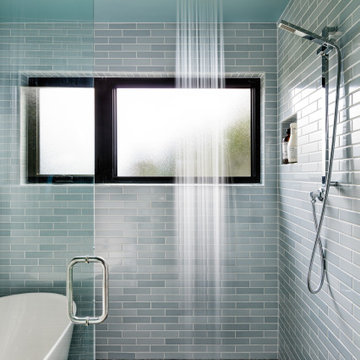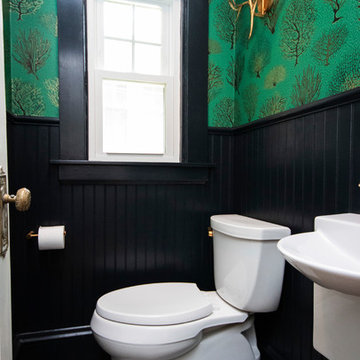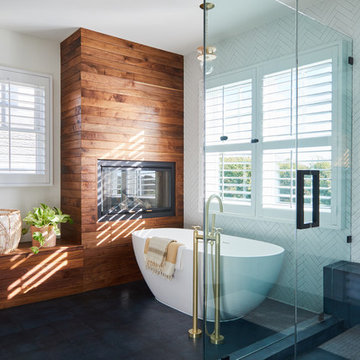Bagni turchesi con pavimento nero - Foto e idee per arredare
Filtra anche per:
Budget
Ordina per:Popolari oggi
1 - 20 di 369 foto
1 di 3

A new ensuite created in what was the old box bedroom
Immagine di una piccola stanza da bagno padronale design con ante bianche, doccia aperta, piastrelle gialle, piastrelle in ceramica, lavabo a colonna, pavimento nero, doccia aperta e un lavabo
Immagine di una piccola stanza da bagno padronale design con ante bianche, doccia aperta, piastrelle gialle, piastrelle in ceramica, lavabo a colonna, pavimento nero, doccia aperta e un lavabo

This young married couple enlisted our help to update their recently purchased condo into a brighter, open space that reflected their taste. They traveled to Copenhagen at the onset of their trip, and that trip largely influenced the design direction of their home, from the herringbone floors to the Copenhagen-based kitchen cabinetry. We blended their love of European interiors with their Asian heritage and created a soft, minimalist, cozy interior with an emphasis on clean lines and muted palettes.

When Casework first met this 550 square foot attic space in a 1912 Seattle Craftsman home, it was dated and not functional. The homeowners wanted to transform their existing master bedroom and bathroom to include more practical closet and storage space as well as add a nursery. The renovation created a purposeful division of space for a growing family, including a cozy master with built-in bench storage, a spacious his and hers dressing room, open and bright master bath with brass and black details, and a nursery perfect for a growing child. Through clever built-ins and a minimal but effective color palette, Casework was able to turn this wasted attic space into a comfortable, inviting and purposeful sanctuary.

Idee per una piccola stanza da bagno con doccia moderna con ante lisce, ante marroni, vasca da incasso, vasca/doccia, WC monopezzo, piastrelle verdi, piastrelle di vetro, pareti grigie, pavimento con piastrelle in ceramica, lavabo da incasso, top in quarzite, pavimento nero e doccia aperta

Ispirazione per una stanza da bagno padronale minimalista di medie dimensioni con ante lisce, ante in legno chiaro, vasca ad alcova, vasca/doccia, WC a due pezzi, piastrelle verdi, piastrelle in ceramica, pareti bianche, pavimento con piastrelle in ceramica, lavabo sottopiano, top in quarzo composito, pavimento nero, doccia aperta, top nero, nicchia, un lavabo e mobile bagno incassato

Foto di un bagno di servizio chic con ante bianche, pistrelle in bianco e nero, pareti nere, pavimento in gres porcellanato, top in quarzo composito, pavimento nero, top bianco, mobile bagno freestanding, soffitto a cassettoni e carta da parati

Idee per una grande stanza da bagno padronale minimal con ante lisce, ante marroni, vasca freestanding, doccia a filo pavimento, bidè, piastrelle verdi, piastrelle di vetro, pareti grigie, pavimento in gres porcellanato, lavabo sottopiano, top in quarzo composito, pavimento nero, doccia aperta, top bianco, toilette, due lavabi e mobile bagno sospeso

This ensuite girl’s bathroom doubles as a family room guest bath. Our focus was to create an environment that was somewhat feminine but yet very neutral. The unlacquered brass finishes combined with lava rock flooring and neutral color palette creates a durable yet elegant atmosphere to this compromise.

Immagine di una stanza da bagno per bambini di medie dimensioni con ante lisce, ante in legno scuro, vasca da incasso, vasca/doccia, WC monopezzo, piastrelle verdi, piastrelle a mosaico, pareti bianche, pavimento in gres porcellanato, lavabo integrato, top in legno, pavimento nero, porta doccia scorrevole, top marrone, due lavabi e mobile bagno freestanding

Esempio di una stanza da bagno padronale minimalista di medie dimensioni con ante lisce, ante in legno scuro, doccia ad angolo, piastrelle verdi, piastrelle in ceramica, lavabo sottopiano, top in quarzo composito, pavimento nero, porta doccia a battente, top bianco, nicchia, due lavabi e mobile bagno sospeso

This spa-like wet room reflects the ocean feel of this Pacific Northwest view home.
Remodeled by Blue Sound Construction, Interior Design by KP Spaces, Design by Brian David Roberts, Photography by Miranda Estes.

Ispirazione per un piccolo bagno di servizio vittoriano con WC a due pezzi, pareti verdi, pavimento in gres porcellanato, lavabo sospeso e pavimento nero

The ensuite is a luxurious space offering all the desired facilities. The warm theme of all rooms echoes in the materials used. The vanity was created from Recycled Messmate with a horizontal grain, complemented by the polished concrete bench top. The walk in double shower creates a real impact, with its black framed glass which again echoes with the framing in the mirrors and shelving.

Design by Portal Design Inc.
Photo by Lincoln Barbour
Ispirazione per una stanza da bagno contemporanea con lavabo da incasso, ante lisce, ante blu, piastrelle blu, pavimento nero e top bianco
Ispirazione per una stanza da bagno contemporanea con lavabo da incasso, ante lisce, ante blu, piastrelle blu, pavimento nero e top bianco

Black and white art deco bathroom with black and white deco floor tiles, black hexagon tiles, classic white subway tiles, black vanity with gold hardware, Quartz countertop, and matte black fixtures.

Beautiful copper and verdigris basin from William and Holland
Foto di una piccola stanza da bagno per bambini bohémian con nessun'anta, ante con finitura invecchiata, vasca da incasso, vasca/doccia, piastrelle verdi, piastrelle in gres porcellanato, pavimento in gres porcellanato, lavabo a consolle, top in legno, pavimento nero, doccia con tenda, un lavabo e mobile bagno freestanding
Foto di una piccola stanza da bagno per bambini bohémian con nessun'anta, ante con finitura invecchiata, vasca da incasso, vasca/doccia, piastrelle verdi, piastrelle in gres porcellanato, pavimento in gres porcellanato, lavabo a consolle, top in legno, pavimento nero, doccia con tenda, un lavabo e mobile bagno freestanding

Photo by Madeline Tolle
Idee per una stanza da bagno padronale stile marinaro con vasca freestanding, piastrelle bianche, pareti bianche, pavimento nero e porta doccia a battente
Idee per una stanza da bagno padronale stile marinaro con vasca freestanding, piastrelle bianche, pareti bianche, pavimento nero e porta doccia a battente

Foto di una stanza da bagno tradizionale con ante bianche, doccia alcova, piastrelle bianche, piastrelle diamantate, pareti bianche, lavabo sottopiano, pavimento nero, doccia aperta, top grigio e ante lisce

Opulent blue marble walls of the Primary Bathroom with private views of the neighborhood tree canopies.
Photo by Dan Arnold
Esempio di una stanza da bagno padronale contemporanea di medie dimensioni con ante lisce, ante in legno chiaro, vasca freestanding, doccia ad angolo, WC monopezzo, piastrelle blu, piastrelle di marmo, pareti blu, pavimento in cementine, lavabo sottopiano, top in quarzo composito, pavimento nero, porta doccia a battente e top bianco
Esempio di una stanza da bagno padronale contemporanea di medie dimensioni con ante lisce, ante in legno chiaro, vasca freestanding, doccia ad angolo, WC monopezzo, piastrelle blu, piastrelle di marmo, pareti blu, pavimento in cementine, lavabo sottopiano, top in quarzo composito, pavimento nero, porta doccia a battente e top bianco

Master suite addition to an existing 20's Spanish home in the heart of Sherman Oaks, approx. 300+ sq. added to this 1300sq. home to provide the needed master bedroom suite. the large 14' by 14' bedroom has a 1 lite French door to the back yard and a large window allowing much needed natural light, the new hardwood floors were matched to the existing wood flooring of the house, a Spanish style arch was done at the entrance to the master bedroom to conform with the rest of the architectural style of the home.
The master bathroom on the other hand was designed with a Scandinavian style mixed with Modern wall mounted toilet to preserve space and to allow a clean look, an amazing gloss finish freestanding vanity unit boasting wall mounted faucets and a whole wall tiled with 2x10 subway tile in a herringbone pattern.
For the floor tile we used 8x8 hand painted cement tile laid in a pattern pre determined prior to installation.
The wall mounted toilet has a huge open niche above it with a marble shelf to be used for decoration.
The huge shower boasts 2x10 herringbone pattern subway tile, a side to side niche with a marble shelf, the same marble material was also used for the shower step to give a clean look and act as a trim between the 8x8 cement tiles and the bark hex tile in the shower pan.
Notice the hidden drain in the center with tile inserts and the great modern plumbing fixtures in an old work antique bronze finish.
A walk-in closet was constructed as well to allow the much needed storage space.
Bagni turchesi con pavimento nero - Foto e idee per arredare
1

