Bagni con top in saponaria - Foto e idee per arredare
Filtra anche per:
Budget
Ordina per:Popolari oggi
1 - 20 di 3.062 foto
1 di 2

warm modern masculine primary suite
Idee per una grande stanza da bagno design con ante lisce, ante marroni, vasca freestanding, doccia alcova, bidè, piastrelle beige, piastrelle in ceramica, pareti bianche, pavimento in gres porcellanato, lavabo sottopiano, top in saponaria, pavimento nero, doccia aperta, top nero, panca da doccia, due lavabi, mobile bagno sospeso, soffitto a volta e pareti in legno
Idee per una grande stanza da bagno design con ante lisce, ante marroni, vasca freestanding, doccia alcova, bidè, piastrelle beige, piastrelle in ceramica, pareti bianche, pavimento in gres porcellanato, lavabo sottopiano, top in saponaria, pavimento nero, doccia aperta, top nero, panca da doccia, due lavabi, mobile bagno sospeso, soffitto a volta e pareti in legno

Ispirazione per una stanza da bagno con doccia country di medie dimensioni con pareti beige, lavabo integrato, pavimento nero, top grigio, nessun'anta, doccia alcova, piastrelle multicolore, piastrelle di pietra calcarea, pavimento in pietra calcarea, top in saponaria e porta doccia a battente

Ansel Olson
Ispirazione per una grande stanza da bagno padronale classica con lavabo sottopiano, ante in stile shaker, top in saponaria, pavimento in ardesia e ante grigie
Ispirazione per una grande stanza da bagno padronale classica con lavabo sottopiano, ante in stile shaker, top in saponaria, pavimento in ardesia e ante grigie

Master bathroom has farmhouse charm with nickelboard walls, a basketweave mosaic floor, and a custom oak vanity.
Ispirazione per una stanza da bagno padronale di medie dimensioni con WC a due pezzi, pareti beige, pavimento con piastrelle a mosaico, lavabo sottopiano, top in saponaria, top nero, un lavabo, mobile bagno freestanding, pareti in perlinato, ante lisce, ante in legno chiaro, vasca ad alcova e pavimento grigio
Ispirazione per una stanza da bagno padronale di medie dimensioni con WC a due pezzi, pareti beige, pavimento con piastrelle a mosaico, lavabo sottopiano, top in saponaria, top nero, un lavabo, mobile bagno freestanding, pareti in perlinato, ante lisce, ante in legno chiaro, vasca ad alcova e pavimento grigio
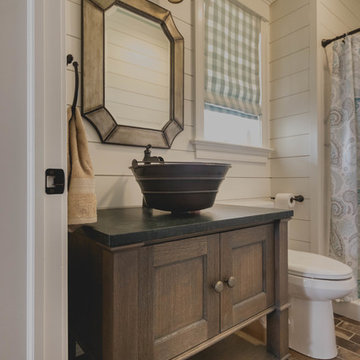
Photo by Nate Martin
Ispirazione per una stanza da bagno con doccia classica di medie dimensioni con ante con riquadro incassato, ante in legno scuro, doccia alcova, pavimento con piastrelle in ceramica, lavabo a bacinella, top in saponaria, pavimento multicolore, doccia con tenda e top multicolore
Ispirazione per una stanza da bagno con doccia classica di medie dimensioni con ante con riquadro incassato, ante in legno scuro, doccia alcova, pavimento con piastrelle in ceramica, lavabo a bacinella, top in saponaria, pavimento multicolore, doccia con tenda e top multicolore

Ispirazione per una stanza da bagno padronale chic di medie dimensioni con ante in stile shaker, ante grigie, vasca sottopiano, doccia alcova, WC a due pezzi, piastrelle bianche, piastrelle in gres porcellanato, pareti grigie, pavimento in gres porcellanato, lavabo sottopiano, top in saponaria, pavimento bianco e porta doccia a battente

Idee per una stanza da bagno padronale rustica con ante in stile shaker, ante in legno scuro, vasca freestanding, doccia aperta, piastrelle marroni, piastrelle in pietra e top in saponaria
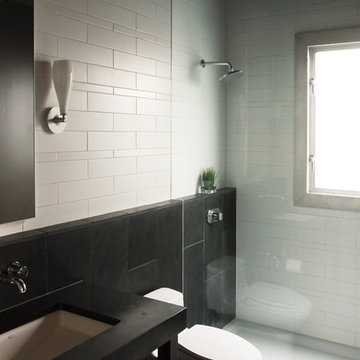
Erich Remash Architect
Idee per una piccola stanza da bagno con doccia minimal con nessun'anta, ante nere, doccia a filo pavimento, WC monopezzo, pistrelle in bianco e nero, piastrelle in ceramica, pareti beige, pavimento in ardesia, lavabo sottopiano e top in saponaria
Idee per una piccola stanza da bagno con doccia minimal con nessun'anta, ante nere, doccia a filo pavimento, WC monopezzo, pistrelle in bianco e nero, piastrelle in ceramica, pareti beige, pavimento in ardesia, lavabo sottopiano e top in saponaria
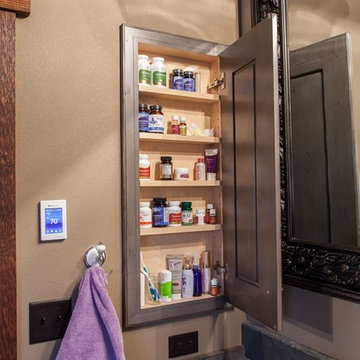
Ispirazione per una stanza da bagno padronale country di medie dimensioni con consolle stile comò, ante marroni, vasca con piedi a zampa di leone, doccia alcova, pareti beige, pavimento con piastrelle a mosaico, lavabo sospeso, top in saponaria, pavimento bianco e doccia con tenda
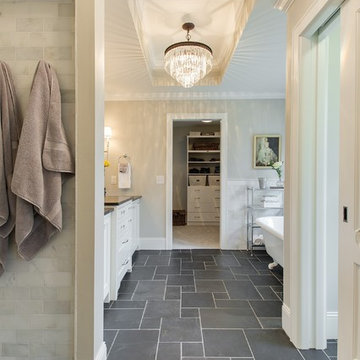
Immagine di una grande stanza da bagno padronale classica con ante con riquadro incassato, ante bianche, vasca con piedi a zampa di leone, doccia aperta, piastrelle beige, piastrelle diamantate, pareti beige, pavimento in ardesia, lavabo sottopiano e top in saponaria
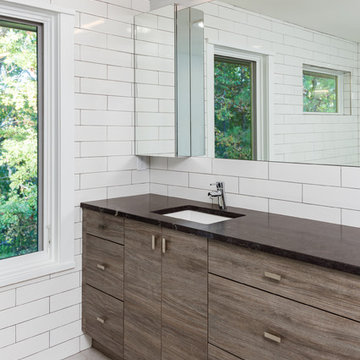
Idee per una grande stanza da bagno padronale moderna con ante lisce, ante in legno bruno, doccia aperta, WC monopezzo, piastrelle bianche, piastrelle in gres porcellanato, pareti grigie, pavimento in gres porcellanato, lavabo sottopiano e top in saponaria
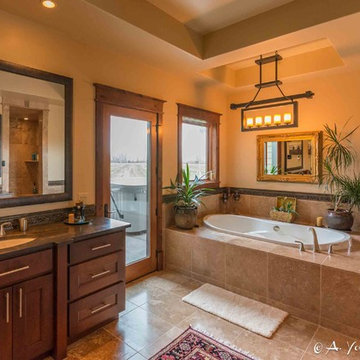
Idee per una grande stanza da bagno padronale stile rurale con ante in stile shaker, ante in legno bruno, vasca da incasso, doccia ad angolo, piastrelle beige, piastrelle marroni, piastrelle in ceramica, pareti beige, pavimento in travertino, lavabo sottopiano e top in saponaria
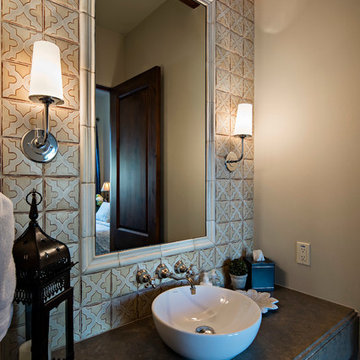
Steven Thompson
Idee per una stanza da bagno con doccia mediterranea di medie dimensioni con nessun'anta, ante bianche, piastrelle grigie, piastrelle in pietra, pareti beige, lavabo a bacinella e top in saponaria
Idee per una stanza da bagno con doccia mediterranea di medie dimensioni con nessun'anta, ante bianche, piastrelle grigie, piastrelle in pietra, pareti beige, lavabo a bacinella e top in saponaria
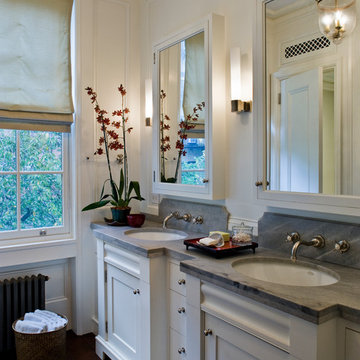
Francis Dzikowski
Foto di una grande stanza da bagno padronale tradizionale con ante bianche, pareti bianche, parquet scuro, top grigio, ante in stile shaker, lavabo sottopiano, top in saponaria e pavimento marrone
Foto di una grande stanza da bagno padronale tradizionale con ante bianche, pareti bianche, parquet scuro, top grigio, ante in stile shaker, lavabo sottopiano, top in saponaria e pavimento marrone
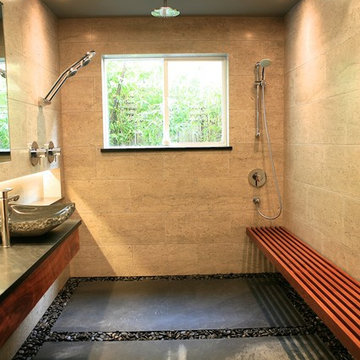
Beautiful bathroom addition with a curbless shower, river rock and basalt stone floor, floating custom Koa vanity and a custom Ipe shower bench.
Ispirazione per una stanza da bagno padronale etnica di medie dimensioni con lavabo a bacinella, ante lisce, ante in legno bruno, top in saponaria, doccia a filo pavimento, piastrelle grigie, piastrelle in pietra e pareti grigie
Ispirazione per una stanza da bagno padronale etnica di medie dimensioni con lavabo a bacinella, ante lisce, ante in legno bruno, top in saponaria, doccia a filo pavimento, piastrelle grigie, piastrelle in pietra e pareti grigie

Immagine di una stanza da bagno padronale stile rurale di medie dimensioni con ante in stile shaker, ante bianche, vasca freestanding, doccia alcova, WC a due pezzi, piastrelle beige, piastrelle a mosaico, pareti beige, pavimento in gres porcellanato, lavabo rettangolare, top in saponaria, pavimento beige e top nero

Idee per una stanza da bagno padronale chic di medie dimensioni con ante lisce, ante blu, vasca freestanding, doccia alcova, WC a due pezzi, piastrelle grigie, pareti grigie, pavimento in gres porcellanato, lavabo sottopiano, top in saponaria, pavimento multicolore e doccia aperta

Esempio di una stanza da bagno padronale contemporanea con ante lisce, piastrelle bianche, piastrelle diamantate, pareti bianche, top in saponaria, top nero, due lavabi e mobile bagno sospeso
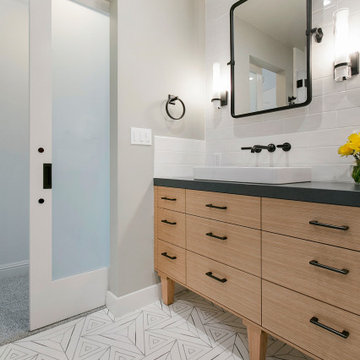
master bath vignette with anigre cabinetry, geometric tile, and soapstone countertops
Ispirazione per una stanza da bagno padronale country con ante lisce, ante in legno chiaro, piastrelle bianche, piastrelle diamantate, top in saponaria, due lavabi e mobile bagno incassato
Ispirazione per una stanza da bagno padronale country con ante lisce, ante in legno chiaro, piastrelle bianche, piastrelle diamantate, top in saponaria, due lavabi e mobile bagno incassato
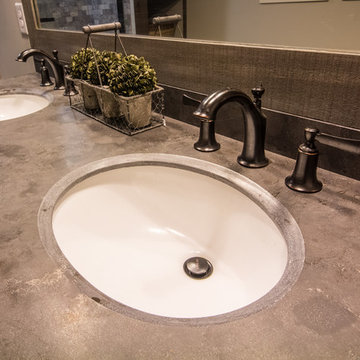
Immagine di una stanza da bagno padronale country con ante a persiana, ante in legno chiaro, vasca da incasso, vasca/doccia, WC a due pezzi, piastrelle grigie, piastrelle in pietra, pareti bianche, pavimento in gres porcellanato, lavabo sottopiano, top in saponaria, pavimento grigio, porta doccia scorrevole e top grigio
Bagni con top in saponaria - Foto e idee per arredare
1

