Bagni con top in saponaria e panca da doccia - Foto e idee per arredare
Filtra anche per:
Budget
Ordina per:Popolari oggi
1 - 20 di 41 foto
1 di 3

Idee per una grande stanza da bagno padronale stile americano con ante lisce, ante in legno scuro, doccia alcova, WC monopezzo, piastrelle verdi, piastrelle in ceramica, pareti verdi, pavimento con piastrelle a mosaico, lavabo da incasso, top in saponaria, pavimento multicolore, porta doccia a battente, top nero, panca da doccia, due lavabi e mobile bagno incassato
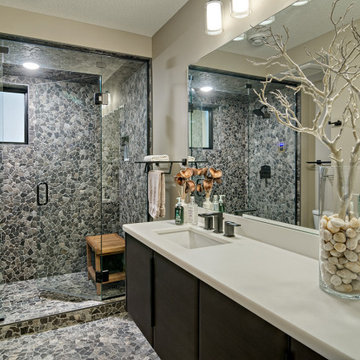
Grotto-like steam shower lower level bathroom. Each stone was indiv laid and mosaically layed out to perfection.
Immagine di una stanza da bagno con doccia minimalista di medie dimensioni con consolle stile comò, ante marroni, doccia alcova, WC monopezzo, piastrelle beige, pareti beige, pavimento con piastrelle in ceramica, lavabo sottopiano, top in saponaria, pavimento grigio, porta doccia a battente, top bianco, panca da doccia, un lavabo e mobile bagno sospeso
Immagine di una stanza da bagno con doccia minimalista di medie dimensioni con consolle stile comò, ante marroni, doccia alcova, WC monopezzo, piastrelle beige, pareti beige, pavimento con piastrelle in ceramica, lavabo sottopiano, top in saponaria, pavimento grigio, porta doccia a battente, top bianco, panca da doccia, un lavabo e mobile bagno sospeso

warm modern masculine primary suite
Foto di una grande stanza da bagno design con ante lisce, ante marroni, vasca freestanding, doccia alcova, bidè, piastrelle beige, piastrelle in ceramica, pareti bianche, pavimento in gres porcellanato, lavabo sottopiano, top in saponaria, pavimento nero, doccia aperta, top nero, panca da doccia, due lavabi, mobile bagno sospeso, soffitto a volta e pareti in legno
Foto di una grande stanza da bagno design con ante lisce, ante marroni, vasca freestanding, doccia alcova, bidè, piastrelle beige, piastrelle in ceramica, pareti bianche, pavimento in gres porcellanato, lavabo sottopiano, top in saponaria, pavimento nero, doccia aperta, top nero, panca da doccia, due lavabi, mobile bagno sospeso, soffitto a volta e pareti in legno

Foto di una grande stanza da bagno padronale minimalista con ante in stile shaker, ante bianche, zona vasca/doccia separata, piastrelle grigie, piastrelle in pietra, pareti bianche, pavimento in gres porcellanato, lavabo sottopiano, top in saponaria, pavimento bianco, doccia aperta, top nero, panca da doccia, due lavabi, mobile bagno incassato e soffitto a volta
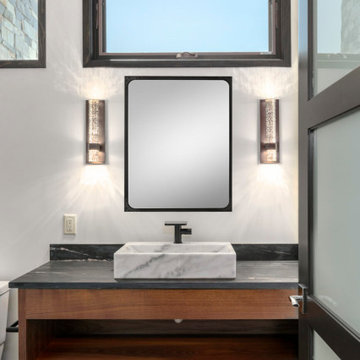
Guest bathroom in modern waterfront home
Foto di una stanza da bagno con doccia design di medie dimensioni con ante con riquadro incassato, ante in legno scuro, doccia aperta, WC monopezzo, piastrelle nere, piastrelle in ceramica, pareti bianche, pavimento in gres porcellanato, lavabo a bacinella, top in saponaria, pavimento nero, porta doccia a battente, top nero, panca da doccia, un lavabo e mobile bagno sospeso
Foto di una stanza da bagno con doccia design di medie dimensioni con ante con riquadro incassato, ante in legno scuro, doccia aperta, WC monopezzo, piastrelle nere, piastrelle in ceramica, pareti bianche, pavimento in gres porcellanato, lavabo a bacinella, top in saponaria, pavimento nero, porta doccia a battente, top nero, panca da doccia, un lavabo e mobile bagno sospeso

This was a really fun project. We used soothing blues, grays and greens to transform this outdated bathroom. The shower was moved from the center of the bath and visible from the primary bedroom over to the side which was the preferred location of the client. We moved the tub as well.The stone for the countertop is natural and stunning and serves as a waterfall on either end of the floating cabinets as well as into the shower. We also used it for the shower seat as a waterfall into the shower from the tub and tub deck. The shower tile was subdued to allow the naturalstone be the star of the show. We were thoughtful with the placement of the knobs in the shower so that the client can turn the water on and off without getting wet in the process. The beautiful tones of the blues, grays, and greens reads modern without being cold.
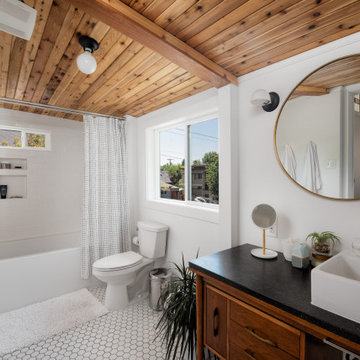
Full gut renovation including wood ceiling, hex tile floor, vintage desk transformed into a vanity, Schoolhouse lighting, and new window construction.
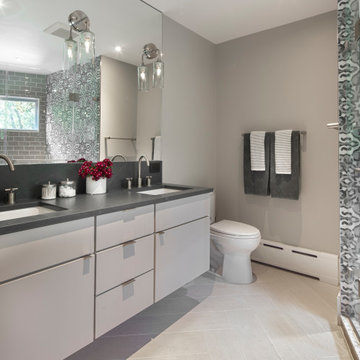
We moved the primary bath into the original closet space. The existing primary bath space is now the hall bath. The shower fits into the tight-angled corner, leaving good flow for a double vanity.
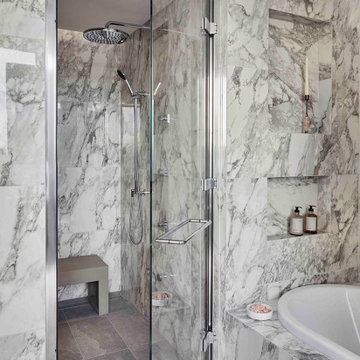
This glamorous duplex penthouse atop a new tower in the Stratford neighborhood of east London takes advantage of all the views of the city on the horizon beyond. A modern spiral stair whisks you up to the main living level with its open plan living and dining area. Along the crystal-like serrated edge of the tower, the penthouse has three bedrooms, including a spectacular master bedroom in the apex of the triangle.
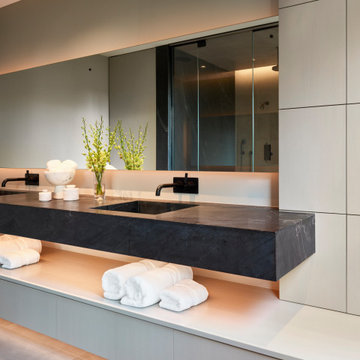
This primary bath features an asymmetrical design combining stained white oak custom cabinetry which is a beautiful compliment to the integrated black soapstone sink, back lit custom expansive mirror, and additional accent lighting under the cabinetry drawers. The linear design features multiple layers for visual interest and a unique concealed panel which opens to the laundry room for quick deposit of towels and clothing for washing.

Whole house remodel in Narragansett RI. We reconfigured the floor plan and added a small addition to the right side to extend the kitchen. Thus creating a gorgeous transitional kitchen with plenty of room for cooking, storage, and entertaining. The dining room can now seat up to 12 with a recessed hutch for a few extra inches in the space. The new half bath provides lovely shades of blue and is sure to catch your eye! The rear of the first floor now has a private and cozy guest suite.
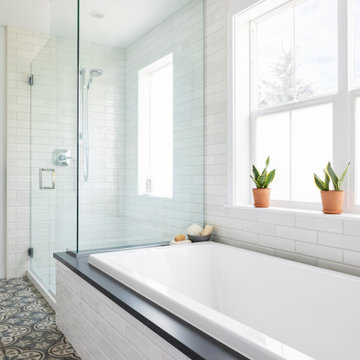
A separate and spacious shower meets the soaking tub at a shared tub deck. The bathtub deck doubles as a shower seat! © Cindy Apple Photography
Immagine di una stanza da bagno padronale design di medie dimensioni con vasca ad alcova, doccia ad angolo, piastrelle bianche, piastrelle diamantate, pareti bianche, pavimento in gres porcellanato, top in saponaria, pavimento blu, porta doccia a battente, top nero e panca da doccia
Immagine di una stanza da bagno padronale design di medie dimensioni con vasca ad alcova, doccia ad angolo, piastrelle bianche, piastrelle diamantate, pareti bianche, pavimento in gres porcellanato, top in saponaria, pavimento blu, porta doccia a battente, top nero e panca da doccia
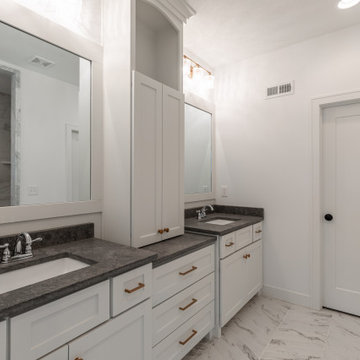
Esempio di una grande stanza da bagno padronale minimalista con ante in stile shaker, ante bianche, zona vasca/doccia separata, piastrelle grigie, piastrelle in pietra, pareti bianche, pavimento in gres porcellanato, lavabo sottopiano, top in saponaria, pavimento bianco, doccia aperta, top nero, panca da doccia, due lavabi, mobile bagno incassato e soffitto a volta
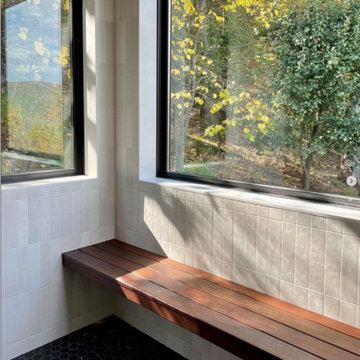
warm modern masculine primary suite
Immagine di una grande stanza da bagno design con ante lisce, ante marroni, vasca freestanding, doccia alcova, bidè, piastrelle beige, piastrelle in ceramica, pareti bianche, pavimento in gres porcellanato, lavabo sottopiano, top in saponaria, pavimento nero, doccia aperta, top nero, panca da doccia, due lavabi, mobile bagno sospeso, soffitto a volta e pareti in legno
Immagine di una grande stanza da bagno design con ante lisce, ante marroni, vasca freestanding, doccia alcova, bidè, piastrelle beige, piastrelle in ceramica, pareti bianche, pavimento in gres porcellanato, lavabo sottopiano, top in saponaria, pavimento nero, doccia aperta, top nero, panca da doccia, due lavabi, mobile bagno sospeso, soffitto a volta e pareti in legno
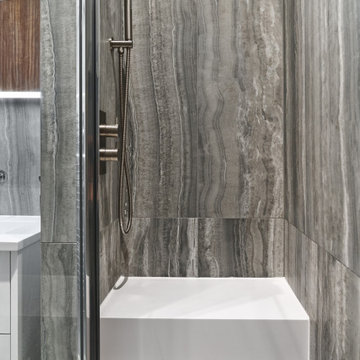
Ispirazione per una piccola stanza da bagno con doccia minimalista con ante lisce, ante bianche, doccia aperta, WC sospeso, piastrelle grigie, piastrelle in ceramica, pareti grigie, pavimento con piastrelle in ceramica, lavabo da incasso, top in saponaria, pavimento grigio, porta doccia scorrevole, top bianco, panca da doccia, un lavabo e mobile bagno incassato
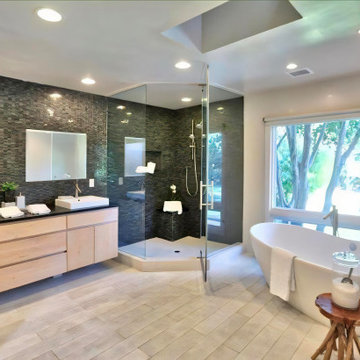
The master bathroom is an oversized space featuring a separate toilet area. The window opens onto beautiful matured trees. The freestanding zen-like soaking tub provides a nice opportunity for relaxation. The vanity and shower walls are accented with a stunning black and gray stone mosaic. All the other walls are sheathed with porcelain slabs.
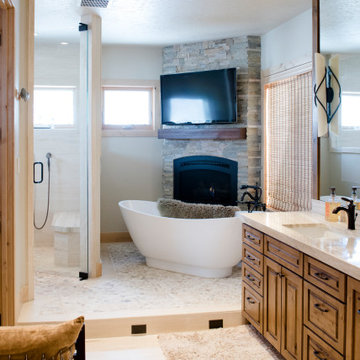
This luxurious master bathroom has a free standing tub in front of a fireplace and a beautiful, large shower with wood cabinetry.
Immagine di una stanza da bagno rustica con ante con bugna sagomata, ante marroni, vasca freestanding, doccia a filo pavimento, pavimento con piastrelle in ceramica, lavabo sottopiano, top in saponaria, pavimento beige, top bianco, panca da doccia e mobile bagno incassato
Immagine di una stanza da bagno rustica con ante con bugna sagomata, ante marroni, vasca freestanding, doccia a filo pavimento, pavimento con piastrelle in ceramica, lavabo sottopiano, top in saponaria, pavimento beige, top bianco, panca da doccia e mobile bagno incassato
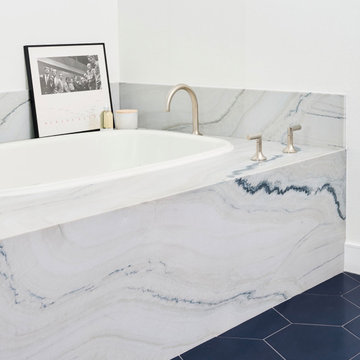
Foto di una grande stanza da bagno padronale moderna con ante lisce, ante verdi, vasca sottopiano, doccia ad angolo, WC sospeso, piastrelle grigie, piastrelle in ceramica, pareti bianche, pavimento con piastrelle in ceramica, lavabo sottopiano, top in saponaria, pavimento blu, porta doccia a battente, top multicolore, panca da doccia, due lavabi e mobile bagno sospeso
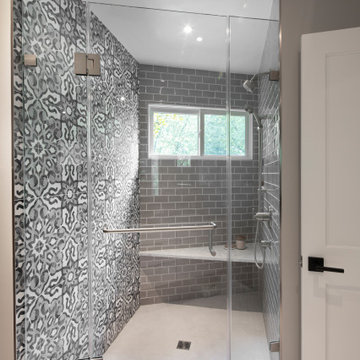
We moved the primary bath into the original closet space. The existing primary bath space is now the hall bath. The shower fits into the tight-angled corner, leaving good flow for a double vanity.
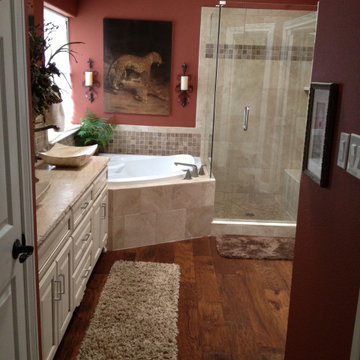
Upgraded bathroom in a 1980's home
Idee per una piccola stanza da bagno minimal con ante con bugna sagomata, ante bianche, vasca ad angolo, doccia ad angolo, piastrelle beige, piastrelle in pietra, pavimento in legno massello medio, lavabo a bacinella, top in saponaria, porta doccia a battente, top beige, panca da doccia, due lavabi e soffitto a volta
Idee per una piccola stanza da bagno minimal con ante con bugna sagomata, ante bianche, vasca ad angolo, doccia ad angolo, piastrelle beige, piastrelle in pietra, pavimento in legno massello medio, lavabo a bacinella, top in saponaria, porta doccia a battente, top beige, panca da doccia, due lavabi e soffitto a volta
Bagni con top in saponaria e panca da doccia - Foto e idee per arredare
1

