Bagni piccoli con top in saponaria - Foto e idee per arredare
Ordina per:Popolari oggi
1 - 20 di 379 foto

Foto di una piccola stanza da bagno padronale rustica con ante con finitura invecchiata, vasca con piedi a zampa di leone, doccia a filo pavimento, WC a due pezzi, pavimento in ardesia, lavabo a bacinella, top in saponaria e porta doccia a battente

Foto di una piccola stanza da bagno padronale moderna con ante in stile shaker, ante bianche, doccia a filo pavimento, piastrelle nere, piastrelle in ardesia, pareti beige, pavimento con piastrelle in ceramica, lavabo sottopiano, top in saponaria, pavimento multicolore, porta doccia a battente e top nero

Ispirazione per una piccola stanza da bagno con doccia american style con ante lisce, ante in legno scuro, piastrelle blu, piastrelle in gres porcellanato, pareti blu, pavimento in ardesia, lavabo a bacinella, top in saponaria, pavimento grigio, top grigio, un lavabo, mobile bagno freestanding, travi a vista e carta da parati

A historic home in the Homeland neighborhood of Baltimore, MD designed for a young, modern family. Traditional detailings are complemented by modern furnishings, fixtures, and color palettes.

Potomac, Maryland Transitional Powder Room
#JenniferGilmer -
http://www.gilmerkitchens.com/
Photography by Bob Narod
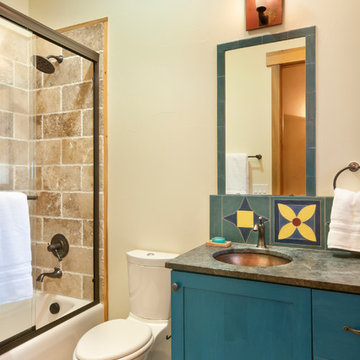
Photography by Daniel O'Connor Photography www.danieloconnorphoto.com
Immagine di una piccola stanza da bagno stile americano con ante in stile shaker, ante blu, vasca ad alcova, WC a due pezzi, lavabo sottopiano e top in saponaria
Immagine di una piccola stanza da bagno stile americano con ante in stile shaker, ante blu, vasca ad alcova, WC a due pezzi, lavabo sottopiano e top in saponaria
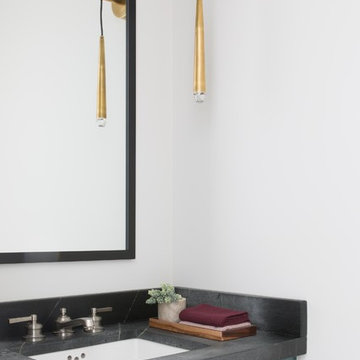
White bathroom with black mirror, brass sconces, silver faucet, peacock blue vanity and soapstone counter. Photo by Suzanna Scott.
Idee per una piccola stanza da bagno country con ante con riquadro incassato, ante turchesi, pareti bianche, parquet chiaro, lavabo sottopiano, top in saponaria, pavimento beige e top nero
Idee per una piccola stanza da bagno country con ante con riquadro incassato, ante turchesi, pareti bianche, parquet chiaro, lavabo sottopiano, top in saponaria, pavimento beige e top nero
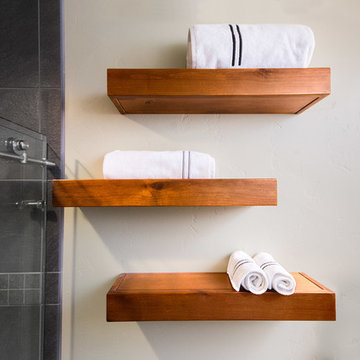
Idee per una piccola stanza da bagno industriale con ante in stile shaker, ante in legno scuro, piastrelle grigie, piastrelle in gres porcellanato, pareti grigie, pavimento con piastrelle di ciottoli, lavabo sottopiano e top in saponaria
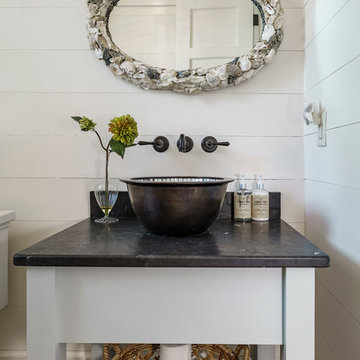
Quaint little powder room with oh so much personality! Love the cabinet with black soapstone countertop and the beautiful hammered copper vessel sink. The oyster shell mirror is a very popular low country touch and white painted butt board walls complete this room.
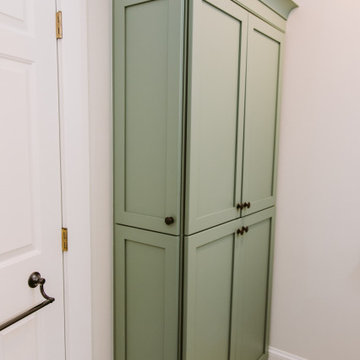
Foto di una piccola stanza da bagno padronale american style con ante in stile shaker, ante verdi, doccia ad angolo, WC a due pezzi, piastrelle bianche, piastrelle diamantate, pareti bianche, pavimento in travertino, lavabo da incasso, top in saponaria, pavimento beige, porta doccia a battente, top bianco, nicchia, un lavabo e mobile bagno incassato
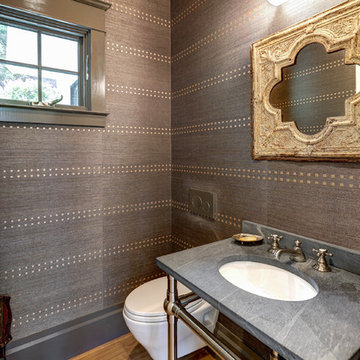
Foto di un piccolo bagno di servizio classico con WC sospeso, pareti marroni, parquet chiaro, lavabo da incasso, top in saponaria, pavimento marrone e top nero
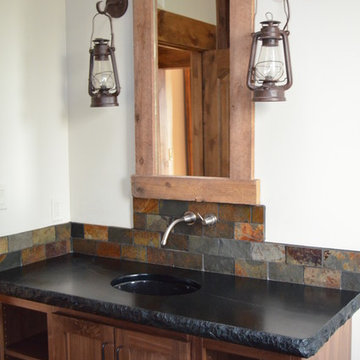
Soapstone
Idee per una piccola stanza da bagno stile rurale con lavabo sottopiano, ante in stile shaker, ante in legno bruno, top in saponaria e pareti bianche
Idee per una piccola stanza da bagno stile rurale con lavabo sottopiano, ante in stile shaker, ante in legno bruno, top in saponaria e pareti bianche

Relocating the washer and dryer to a stacked location in a hall closet allowed us to add a second bathroom to the existing 3/1 house. The new bathroom is definitely on the sunny side, with bright yellow cabinetry perfectly complimenting the classic black and white tile and countertop selections.
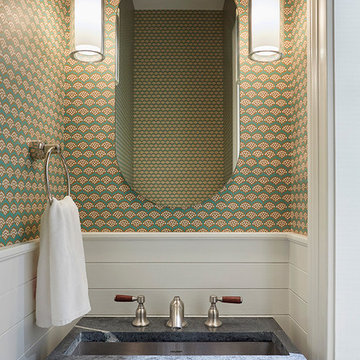
Powder room
Foto di un piccolo bagno di servizio tradizionale con pareti multicolore, lavabo sottopiano e top in saponaria
Foto di un piccolo bagno di servizio tradizionale con pareti multicolore, lavabo sottopiano e top in saponaria
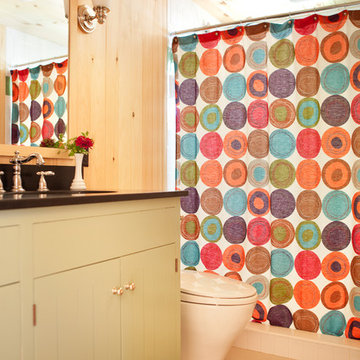
Trent Bell
Esempio di una piccola stanza da bagno padronale rustica con ante verdi, WC monopezzo, pavimento in linoleum e top in saponaria
Esempio di una piccola stanza da bagno padronale rustica con ante verdi, WC monopezzo, pavimento in linoleum e top in saponaria

A basic powder room gets a dose of wow factor with the addition of some key components. Prior to the remodel, the bottom half of the room felt out of proportion due to the narrow space, angular juts of the walls and the seemingly overbearing 11' ceiling. A much needed scale to balance the height of the room was established with an oversized Walker Zanger tile that acknowledged the rooms geometry. The custom vanity was kept off the floor and floated to give the bath a more spacious feel. Boyd Cinese sconces flank the custom wenge framed mirror. The LaCava vessel adds height to the vanity and perfectly compliments the boxier feel of the room. The overhead light by Stonegate showcases a wood base with a linen shade and acknowledges the volume in the room which now becomes a showcase component. Photo by Pete Maric.

A beach house inspired by its surroundings and elements. Doug fir accents salvaged from the original structure and a fireplace created from stones pulled from the beach. Laid-back living in vibrant surroundings. A collaboration with Kevin Browne Architecture and Sylvain and Sevigny. Photos by Erin Little.
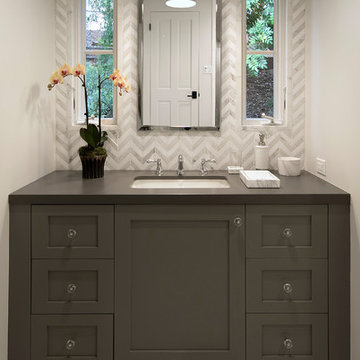
Running a graphic marble herringbone tile from the floor up behind the vanity backsplash makes a big statement in a smaller secondary bathroom.
Photo Credit: Jim Barstch
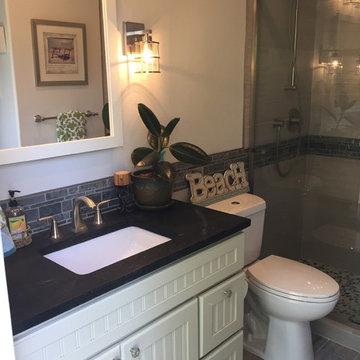
Ispirazione per una piccola stanza da bagno con doccia stile marino con ante a filo, ante bianche, doccia alcova, WC monopezzo, piastrelle beige, piastrelle in gres porcellanato, pareti bianche, pavimento in gres porcellanato, lavabo sottopiano, top in saponaria, pavimento grigio e porta doccia scorrevole

The 800 square-foot guest cottage is located on the footprint of a slightly smaller original cottage that was built three generations ago. With a failing structural system, the existing cottage had a very low sloping roof, did not provide for a lot of natural light and was not energy efficient. Utilizing high performing windows, doors and insulation, a total transformation of the structure occurred. A combination of clapboard and shingle siding, with standout touches of modern elegance, welcomes guests to their cozy retreat.
The cottage consists of the main living area, a small galley style kitchen, master bedroom, bathroom and sleeping loft above. The loft construction was a timber frame system utilizing recycled timbers from the Balsams Resort in northern New Hampshire. The stones for the front steps and hearth of the fireplace came from the existing cottage’s granite chimney. Stylistically, the design is a mix of both a “Cottage” style of architecture with some clean and simple “Tech” style features, such as the air-craft cable and metal railing system. The color red was used as a highlight feature, accentuated on the shed dormer window exterior frames, the vintage looking range, the sliding doors and other interior elements.
Photographer: John Hession
Bagni piccoli con top in saponaria - Foto e idee per arredare
1